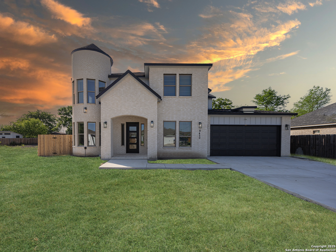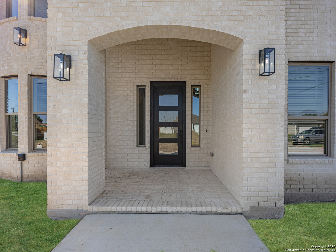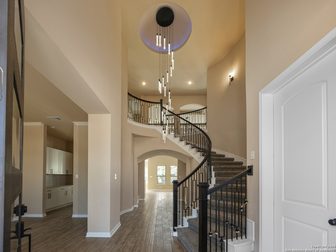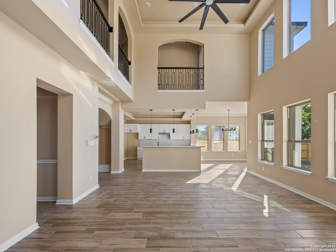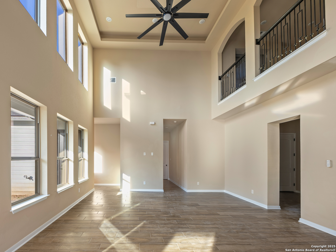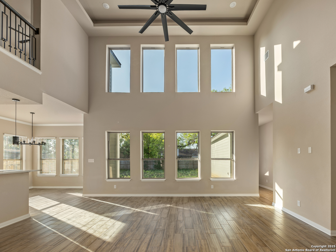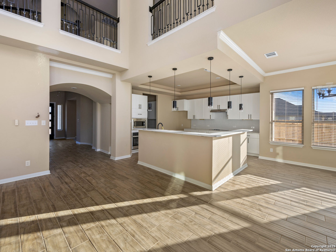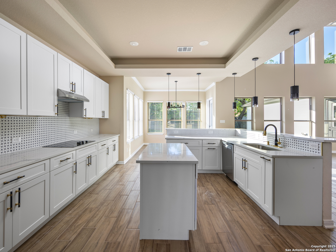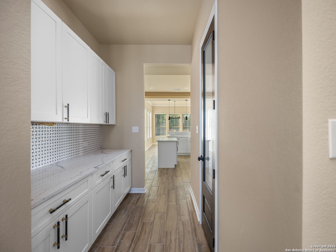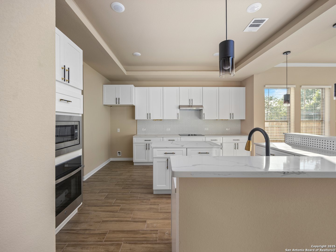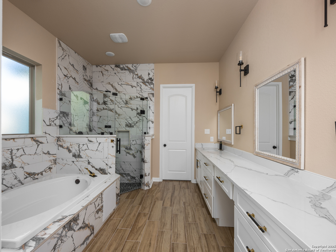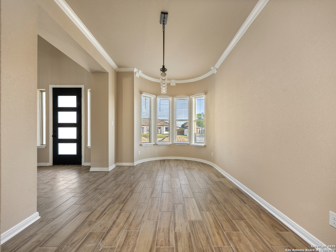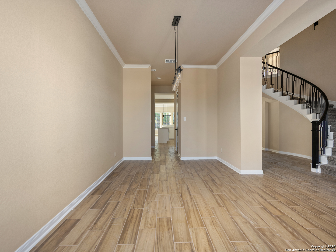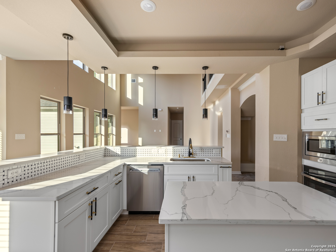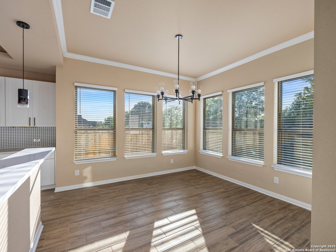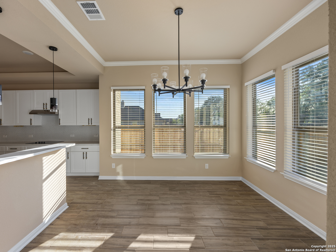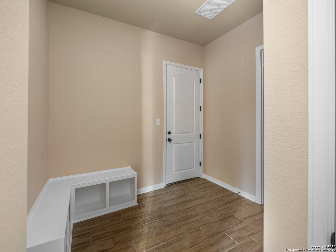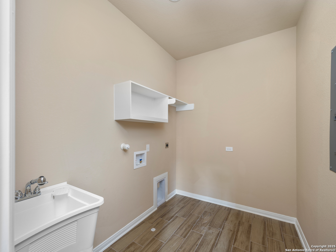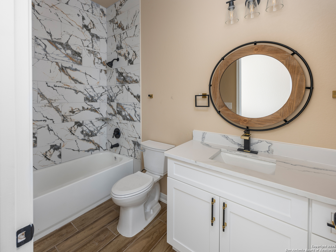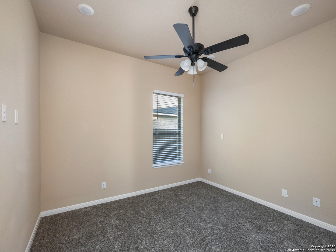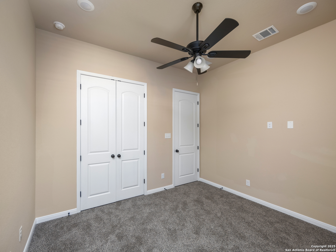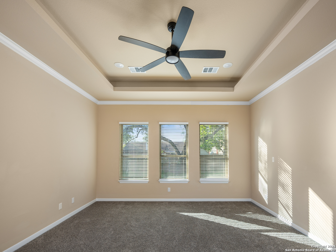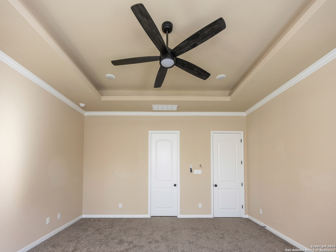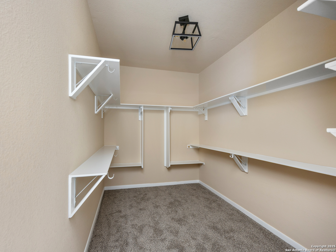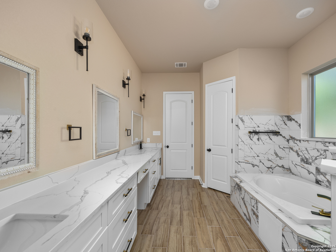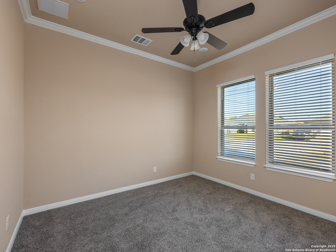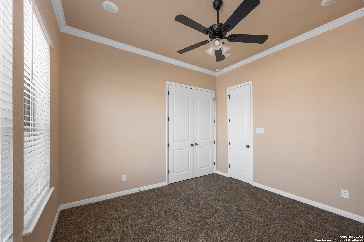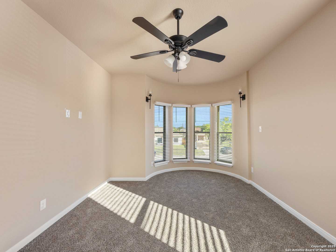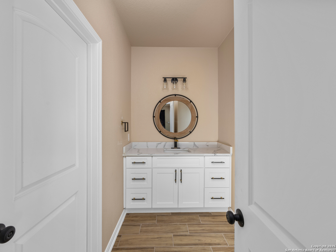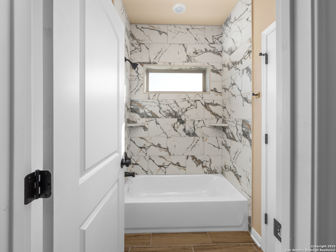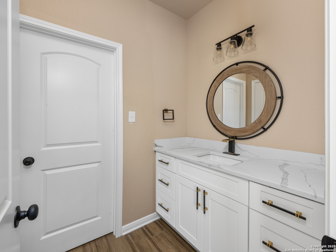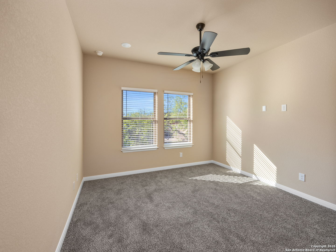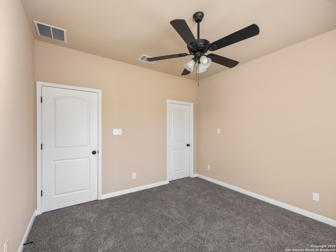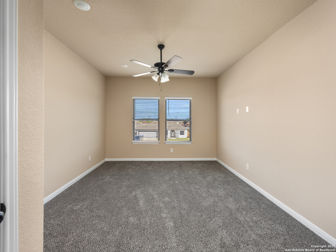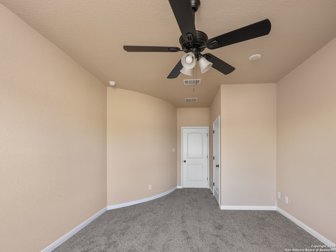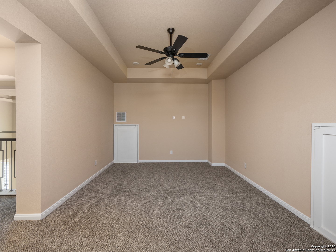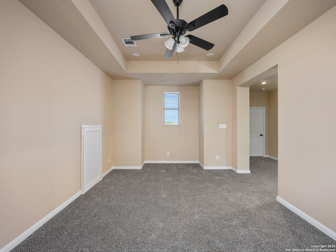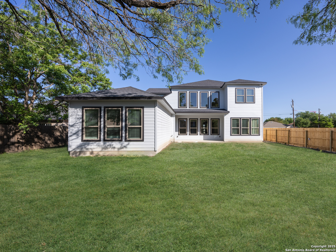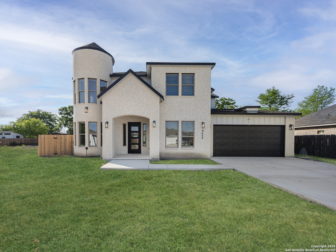Property Details
Bluffside
Selma, TX 78154
$820,000
4 BD | 3 BA |
Property Description
The Selma Park Estates, *ESTATE* is here and is the first of its kind and ready to WOW you with all its features. This custom home has been thoughtfully designed and brought to life with YOU in mind from the grand entrance to the Primary bath, it has it ALL! This home boasts over 4100 sq ft of pure elegance and over a quarter acre lot making this the first of its kind on the market in the neighborhood. First you get greeted by the elegant spiral staircase before making your way to the grand living area with the wall of windows and the chefs kitchen and its only just begun. The backyard patio is built for entertaining and connects you to the grand primary retreat with a closet big enough for the most ambitious fashionista or you can fit a safe with plenty of room left for all the wardrobes. Upstairs you get the secondary rooms, a spacious media room, and your home office with tons of windows for all the natural light. The best part is the LOCATION! you are a stones throw away from Costco, the forum shopping center and all major highways. Make your way downtown, or towards Austin in a heartbeat. You get it all and you dont even have to compromise. Welcome home.
-
Type: Residential Property
-
Year Built: 2025
-
Cooling: One Central
-
Heating: Central
-
Lot Size: 0.26 Acres
Property Details
- Status:Available
- Type:Residential Property
- MLS #:1859696
- Year Built:2025
Community Information
- Address:8420 Bluffside Selma, TX 78154
- County:Bexar
- City:Selma
- Subdivision:SELMA PARK ESTATES
- Zip Code:78154
School Information
- School System:Judson
- High School:Veterans Memorial
- Middle School:Kitty Hawk
- Elementary School:Rolling Meadows
Features / Amenities
- Interior Features:Three Living Area, Separate Dining Room, Eat-In Kitchen, Two Eating Areas, Island Kitchen, Breakfast Bar, Walk-In Pantry, Study/Library, Game Room, Media Room, Loft, Utility Room Inside, High Ceilings, Open Floor Plan, Laundry Main Level, Laundry Room, Walk in Closets
- Fireplace(s): Not Applicable
- Floor:Carpeting, Ceramic Tile
- Inclusions:Ceiling Fans, Chandelier, Washer Connection, Dryer Connection, Gas Cooking, Dishwasher, Solid Counter Tops
- Master Bath Features:Tub/Shower Separate, Double Vanity
- Cooling:One Central
- Heating Fuel:Other
- Heating:Central
- Master:16x15
- Bedroom 2:12x13
- Bedroom 3:12x16
- Bedroom 4:11x12
- Dining Room:12x11
- Kitchen:8x6
Architecture
- Bedrooms:4
- Bathrooms:3
- Year Built:2025
- Stories:2
- Style:Two Story, Contemporary
- Roof:Composition
- Foundation:Slab
- Parking:Three Car Garage
Property Features
- Neighborhood Amenities:Park/Playground
- Water/Sewer:Aerobic Septic
Tax and Financial Info
- Proposed Terms:Conventional, FHA, VA, Cash
- Total Tax:8174
4 BD | 3 BA |
© 2025 Lone Star Real Estate. All rights reserved. The data relating to real estate for sale on this web site comes in part from the Internet Data Exchange Program of Lone Star Real Estate. Information provided is for viewer's personal, non-commercial use and may not be used for any purpose other than to identify prospective properties the viewer may be interested in purchasing. Information provided is deemed reliable but not guaranteed. Listing Courtesy of Josue Martin with Real Broker, LLC.

