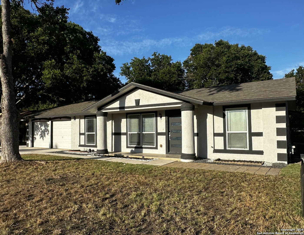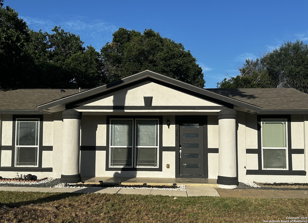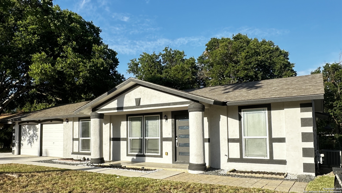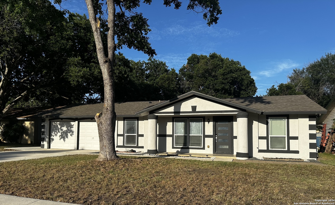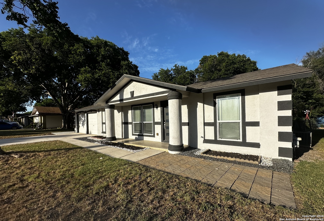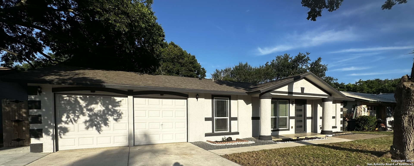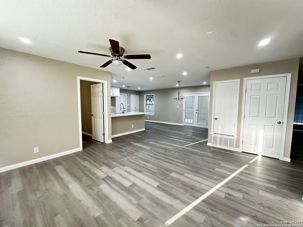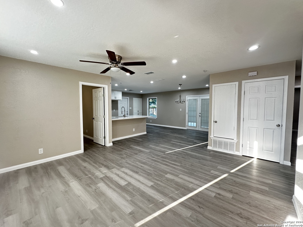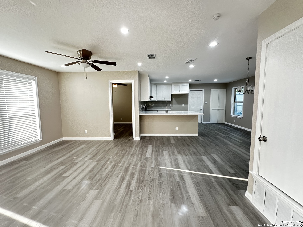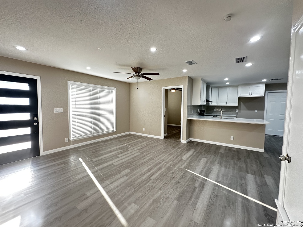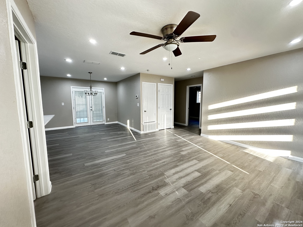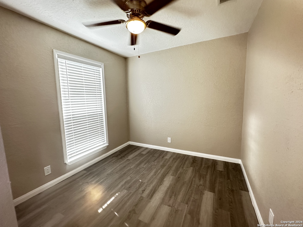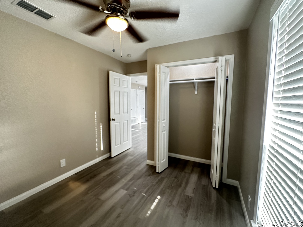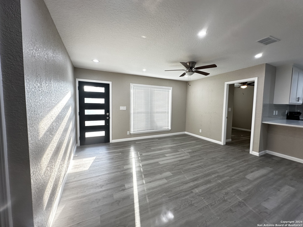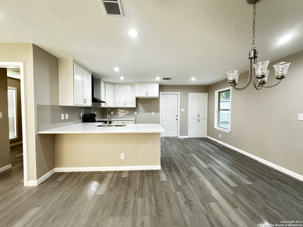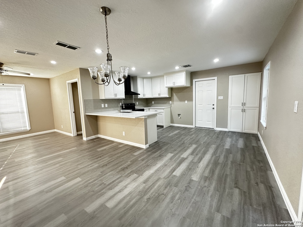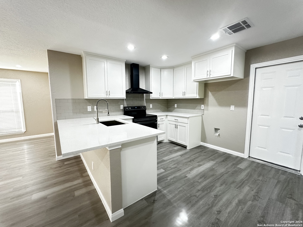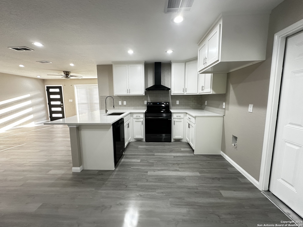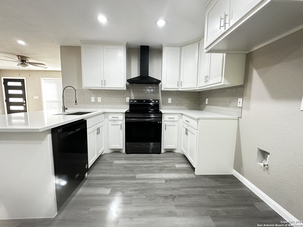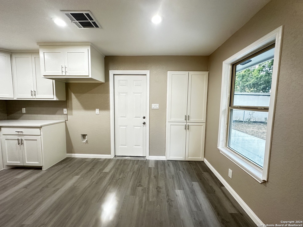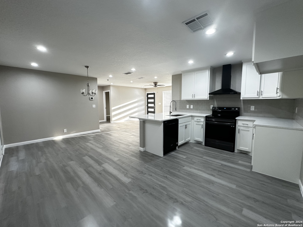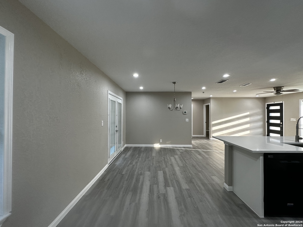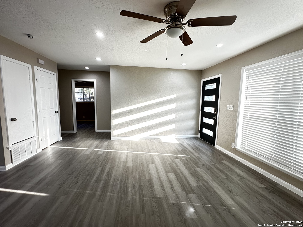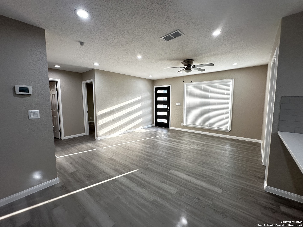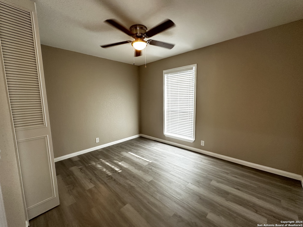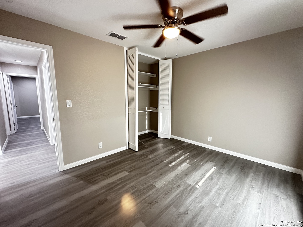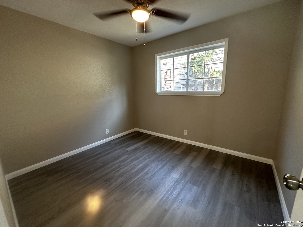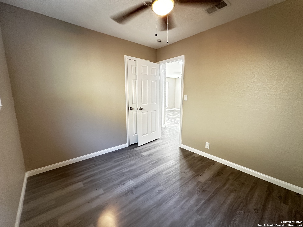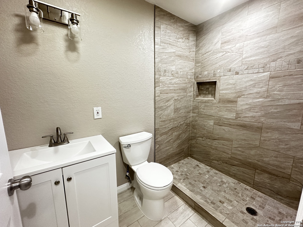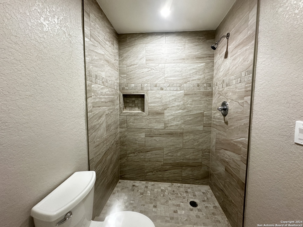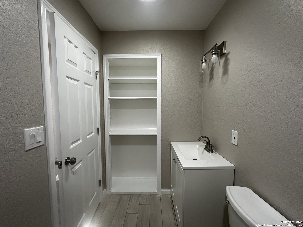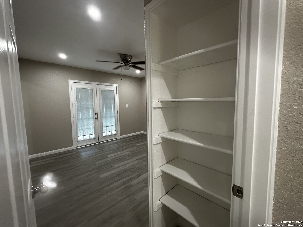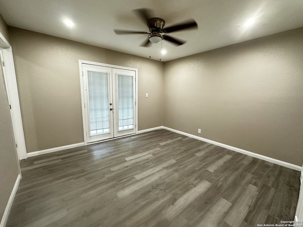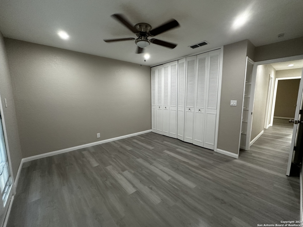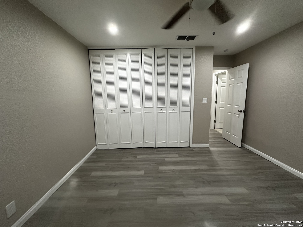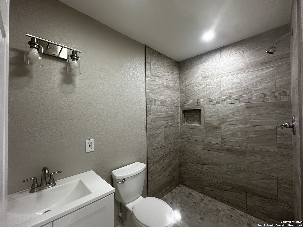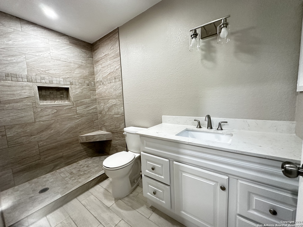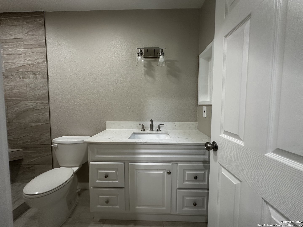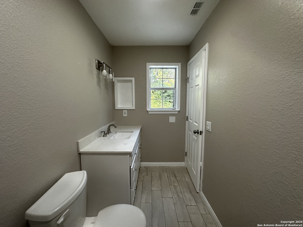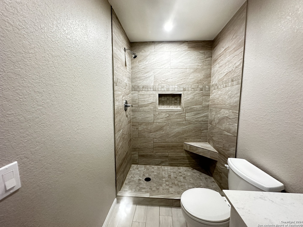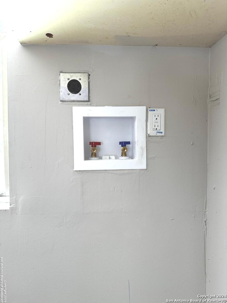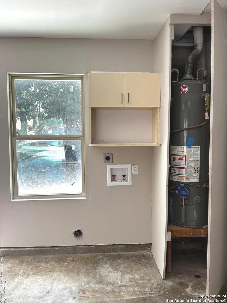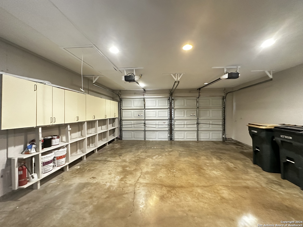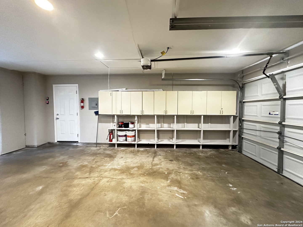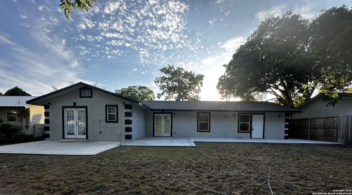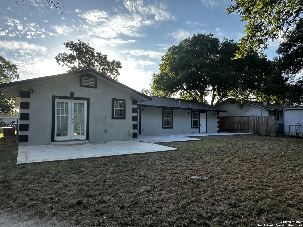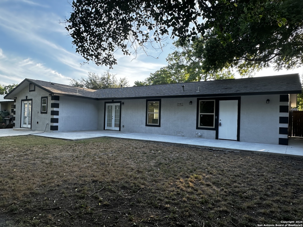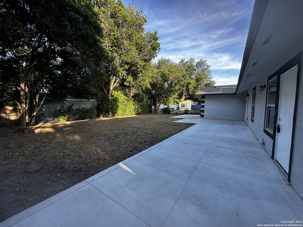Property Details
Glen Ct
San Antonio, TX 78239
$264,900
4 BD | 2 BA |
Property Description
Turnkey Investment Property! Beautifully Remodeled Home with No HOA. Attention investors! This recently remodeled 4-bedroom, 2-bathroom property is an excellent opportunity to expand your portfolio. With a current lease in place, this home is already generating steady rental income, making it a hassle-free investment. 4 Bedrooms, 2 Upgraded Bathrooms: Modern walk-in showers (no tubs) for low-maintenance living. Updated Open Floor Plan: Includes an eat-in kitchen with a breakfast bar. Brand-New Kitchen Cabinets: With the option for either electric or gas stove hookup. Low Maintenance Flooring: Tile and laminate throughout-no carpet anywhere! Energy-Efficient Ceiling Fans: Installed in every bedroom and living room. Spacious Backyard: Features a concrete patio, ideal for tenant enjoyment. Durable Exterior: Stucco exterior with a newer roof for long-term savings. Investor-Friendly Location: Close to grocery stores, schools, and major highways for tenant convenience. Minutes from Randolph Air Force Base, offering consistent rental demand. No HOA: Maximize your ROI without additional fees or restrictions! This turnkey property offers immediate cash flow and long-term potential in a high-demand area. Don't miss this investment opportunity!
-
Type: Residential Property
-
Year Built: 1974
-
Cooling: One Central
-
Heating: Central
-
Lot Size: 0.18 Acres
Property Details
- Status:Available
- Type:Residential Property
- MLS #:1836370
- Year Built:1974
- Sq. Feet:1,368
Community Information
- Address:8426 Glen Ct San Antonio, TX 78239
- County:Bexar
- City:San Antonio
- Subdivision:THE GLEN JD/NE
- Zip Code:78239
School Information
- School System:North East I.S.D
- High School:Roosevelt
- Middle School:White Ed
- Elementary School:Montgomery
Features / Amenities
- Total Sq. Ft.:1,368
- Interior Features:One Living Area, Eat-In Kitchen, Breakfast Bar, Open Floor Plan
- Fireplace(s): Not Applicable
- Floor:Ceramic Tile, Laminate
- Inclusions:Ceiling Fans, Washer Connection, Dryer Connection, Stove/Range, Disposal, Dishwasher, Ice Maker Connection, Vent Fan, Smoke Alarm, Gas Water Heater, Garage Door Opener, Solid Counter Tops, Custom Cabinets, City Garbage service
- Master Bath Features:Shower Only
- Cooling:One Central
- Heating Fuel:Natural Gas
- Heating:Central
- Master:13x13
- Bedroom 2:11x11
- Bedroom 3:11x11
- Bedroom 4:10x10
- Dining Room:8x8
- Family Room:14x14
- Kitchen:14x19
Architecture
- Bedrooms:4
- Bathrooms:2
- Year Built:1974
- Stories:1
- Style:One Story
- Roof:Composition
- Foundation:Slab
- Parking:Two Car Garage
Property Features
- Lot Dimensions:70x110
- Neighborhood Amenities:None
- Water/Sewer:Sewer System, City
Tax and Financial Info
- Proposed Terms:Conventional, FHA, VA, Cash
- Total Tax:3414
4 BD | 2 BA | 1,368 SqFt
© 2025 Lone Star Real Estate. All rights reserved. The data relating to real estate for sale on this web site comes in part from the Internet Data Exchange Program of Lone Star Real Estate. Information provided is for viewer's personal, non-commercial use and may not be used for any purpose other than to identify prospective properties the viewer may be interested in purchasing. Information provided is deemed reliable but not guaranteed. Listing Courtesy of Erika Plascencia with Weichert, REALTORS - Corwin & Associates.

