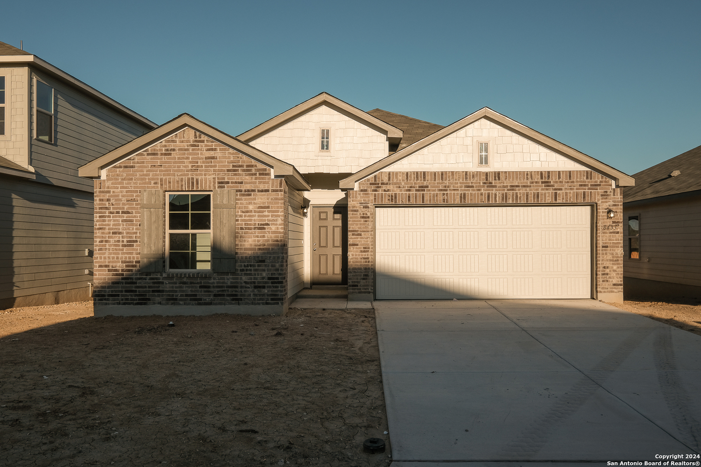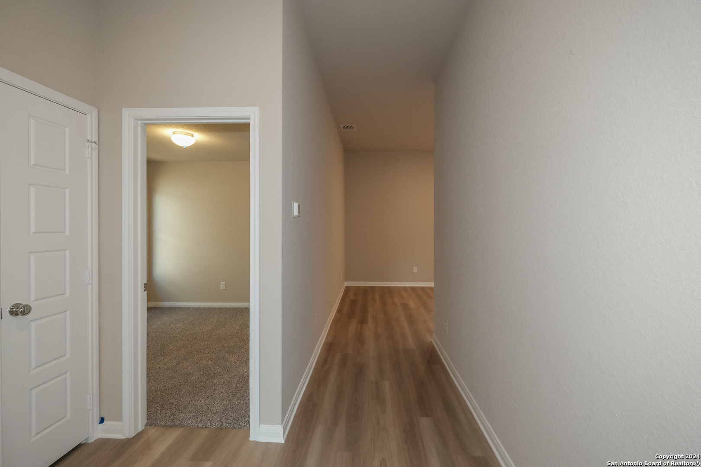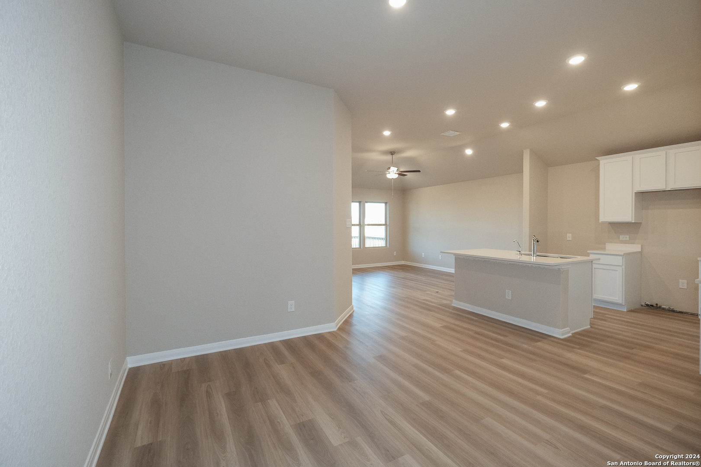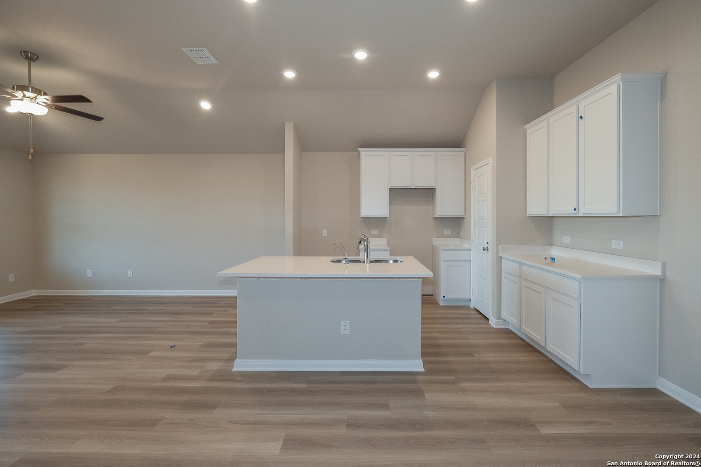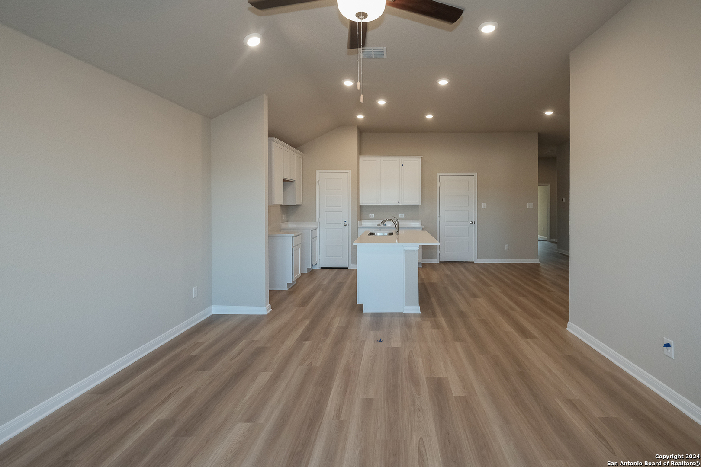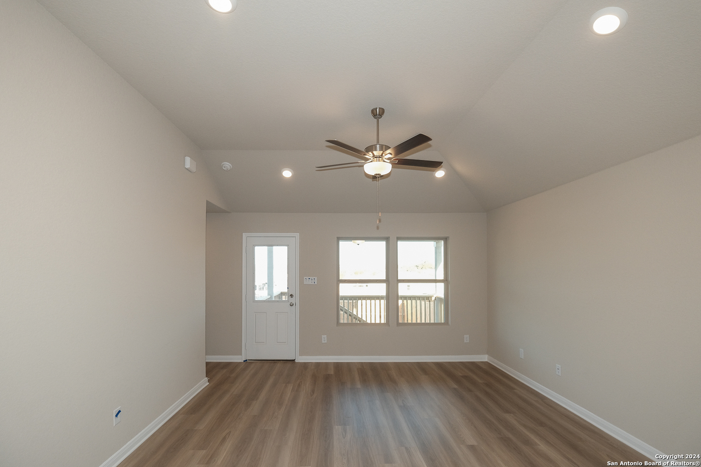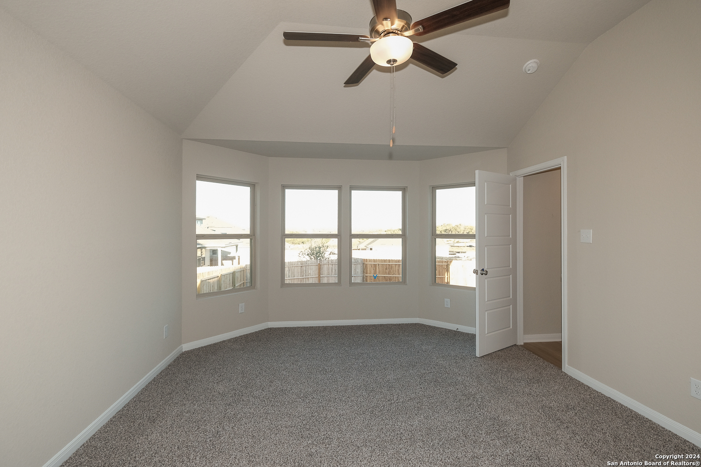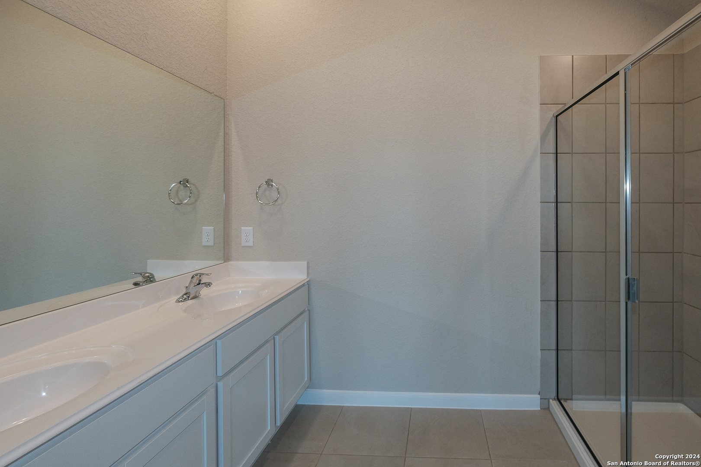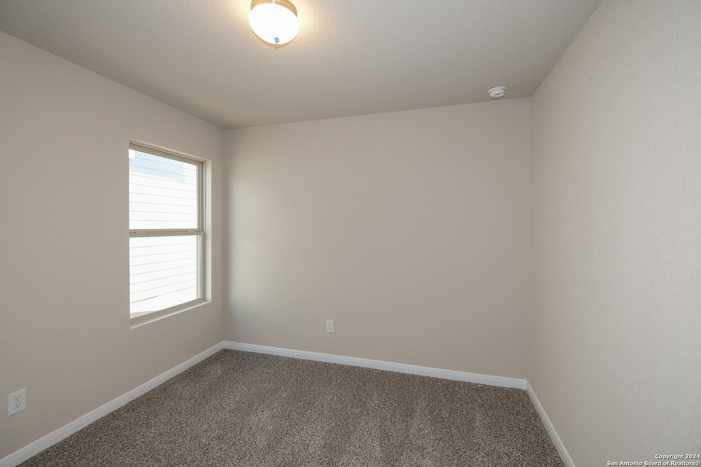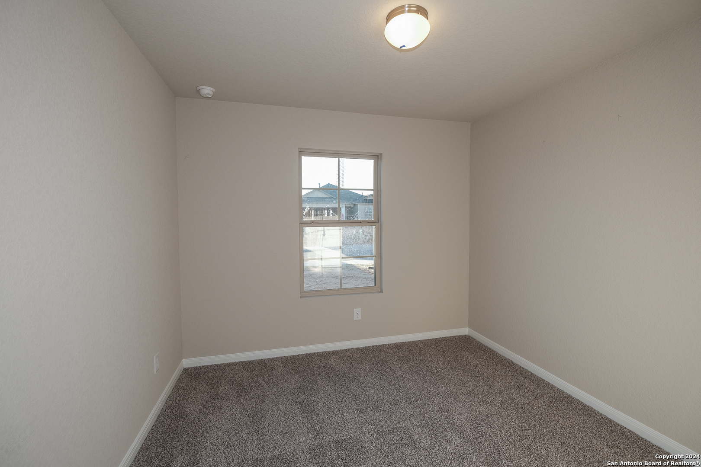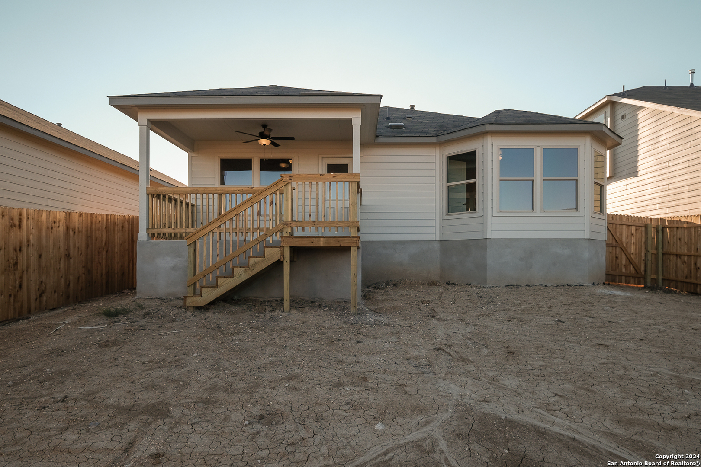Property Details
Roadrunner Passage
San Antonio, TX 78222
$279,990
3 BD | 2 BA |
Property Description
**ESTIMATED COMPLETION DATE NOVEMBER 2024** Welcome to 8433 Roadrunner Passage in San Antonio, TX! This delightful new construction home by M/I Homes offers a perfect blend of comfort and modern living in a friendly community. With 3 cozy bedrooms and 2 well-appointed bathrooms, this 1-story house provides a welcoming space for families and individuals alike. As you enter, you'll be greeted by a spacious open floor plan that seamlessly connects the living area, dining space, and kitchen. The kitchen is a highlight, featuring sleek countertops, ample cabinet storage, and modern appliances, making it an ideal space for culinary enthusiasts and entertaining guests. The owner's bedroom is designed for relaxation, complete with an en-suite bathroom for added privacy and comfort. The additional bedrooms are perfect for family, guests, or creating a home office. Enjoy the outdoor space with a covered patio, perfect for al fresco dining or savoring your morning coffee while taking in the surroundings. Located in a desirable San Antonio neighborhood, you'll benefit from easy access to local amenities, shopping centers, restaurants, and parks. The area is known for its vibrant community and quality schools, making it an excellent choice for families or individuals seeking a welcoming environment.
-
Type: Residential Property
-
Year Built: 2024
-
Cooling: One Central
-
Heating: Central
-
Lot Size: 0.15 Acres
Property Details
- Status:Available
- Type:Residential Property
- MLS #:1800037
- Year Built:2024
- Sq. Feet:1,286
Community Information
- Address:8433 Roadrunner Passage San Antonio, TX 78222
- County:Bexar
- City:San Antonio
- Subdivision:AGAVE
- Zip Code:78222
School Information
- School System:East Central I.S.D
- High School:East Central
- Middle School:Legacy
- Elementary School:Highland Forest
Features / Amenities
- Total Sq. Ft.:1,286
- Interior Features:One Living Area, Eat-In Kitchen, Island Kitchen, High Ceilings, Open Floor Plan, Laundry Room, Attic - Pull Down Stairs
- Fireplace(s): Not Applicable
- Floor:Carpeting, Vinyl
- Inclusions:Washer Connection, Dryer Connection, Microwave Oven, Stove/Range, Gas Cooking, Disposal, Dishwasher, In Wall Pest Control, 2nd Floor Utility Room, City Garbage service
- Master Bath Features:Shower Only, Double Vanity
- Cooling:One Central
- Heating Fuel:Natural Gas
- Heating:Central
- Master:13x12
- Bedroom 2:10x10
- Bedroom 3:10x10
- Dining Room:12x14
- Family Room:14x15
- Kitchen:12x11
Architecture
- Bedrooms:3
- Bathrooms:2
- Year Built:2024
- Stories:1
- Style:One Story
- Roof:Composition
- Foundation:Slab
- Parking:Two Car Garage
Property Features
- Neighborhood Amenities:None
- Water/Sewer:Water System
Tax and Financial Info
- Proposed Terms:Conventional, FHA, VA, TX Vet, Cash
- Total Tax:1.93
3 BD | 2 BA | 1,286 SqFt
© 2024 Lone Star Real Estate. All rights reserved. The data relating to real estate for sale on this web site comes in part from the Internet Data Exchange Program of Lone Star Real Estate. Information provided is for viewer's personal, non-commercial use and may not be used for any purpose other than to identify prospective properties the viewer may be interested in purchasing. Information provided is deemed reliable but not guaranteed. Listing Courtesy of Jaclyn Calhoun with Escape Realty.

