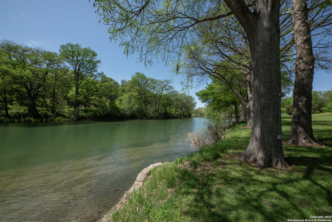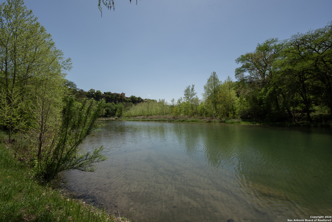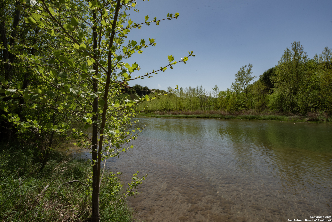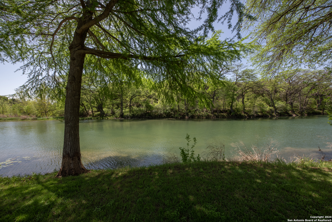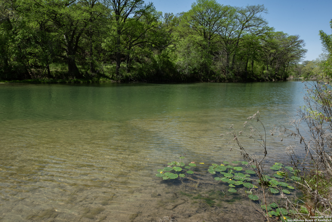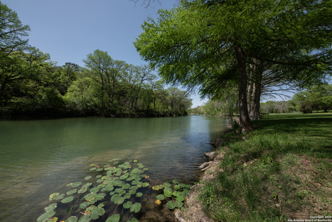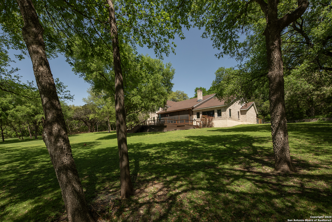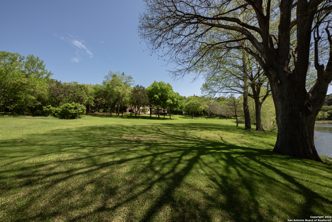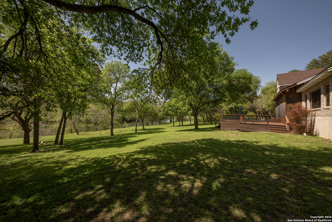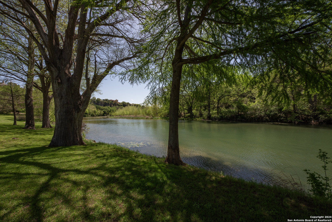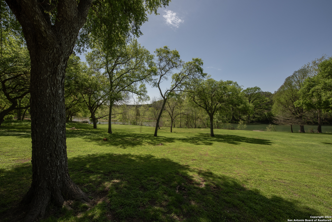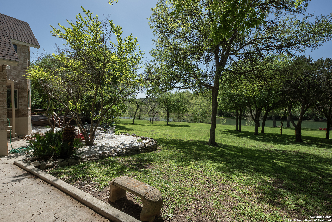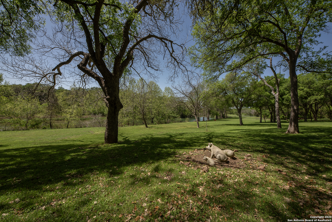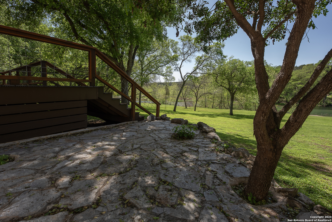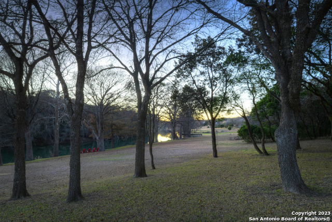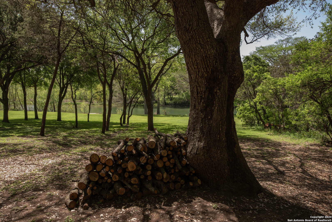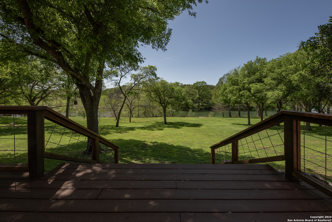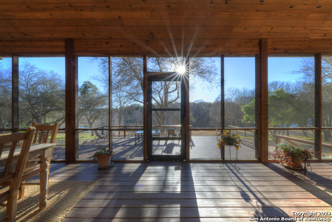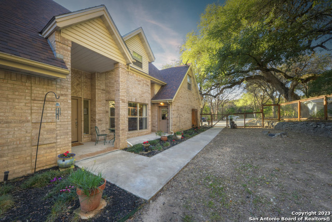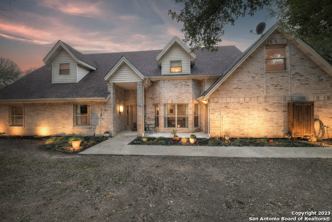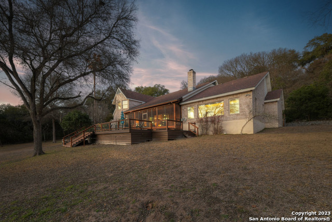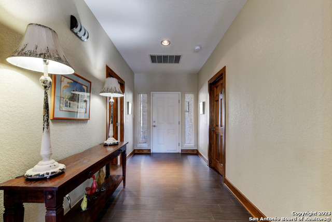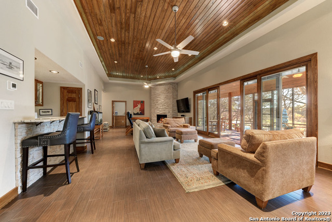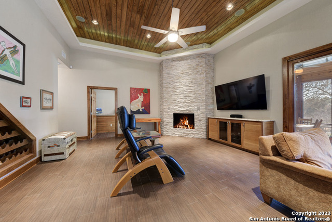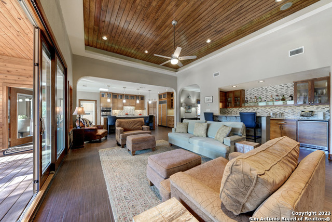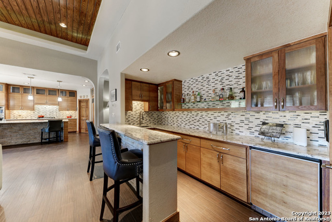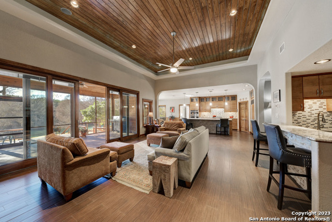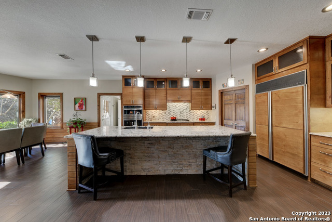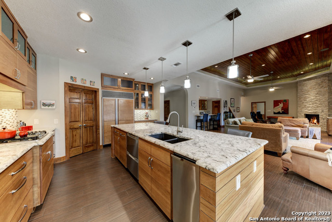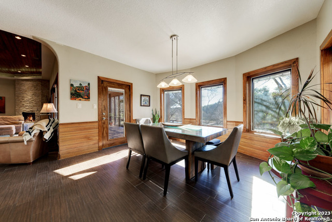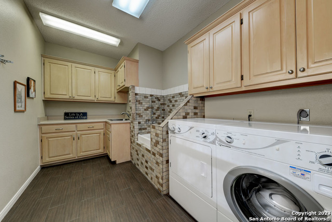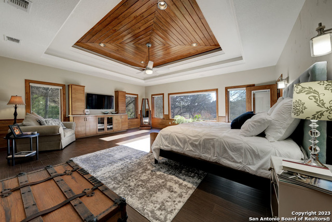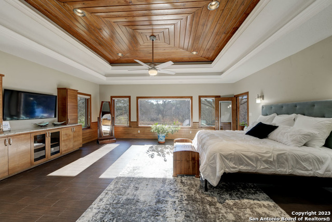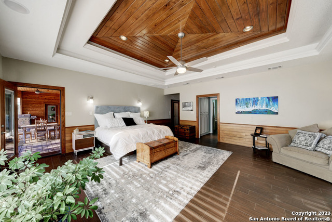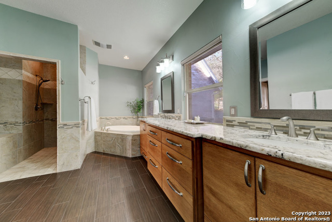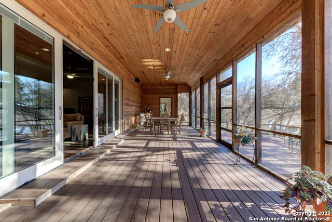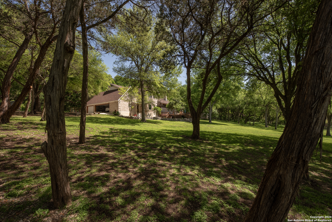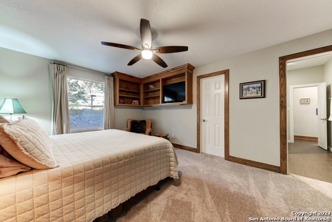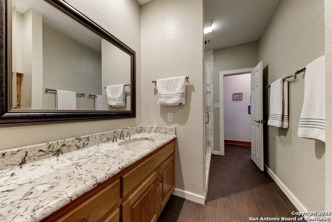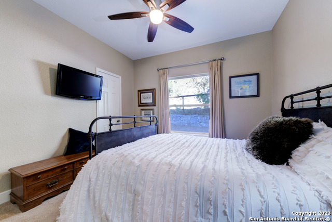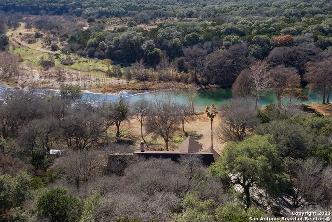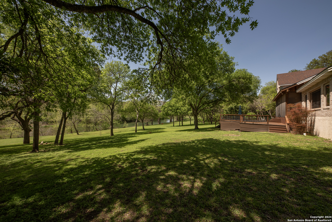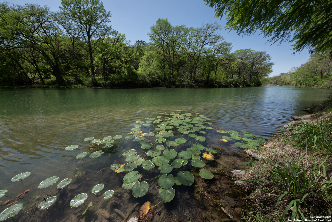Property Details
BLUFF RIDGE CT
New Braunfels, TX 78132
$2,900,000
6 BD | 5 BA |
Property Description
PRICE IMPROVEMENT!!Nothing like living on Guadalupe River!! Immerse yourself in luxury and comfort with this exquisitely remodeled riverfront home. Every detail has been carefully crafted to offer a serene living experience.Step outside outside to find a new TREX Deck and steps that provides easy access to the river for all your water activities.The expansive lawn is ideal for family outings and making lifetime memories.The Guadalupe River is a haven for swimming, kayaking, tubing and fishing, known for its abundant Guadalupe bass, largemouth bass, perch and catfish.Majestic Cypress trees line this beautiful stretch of the river, enhancing the scenic beauty and TRANQUILITY of the property. Located on 5 private/gated ACRES with NO HOA...and close to historical Gruene. A strong water well ensures all your household and lawn needs are met effortlessly. This one of a kind property is a perfect family retreat that feels like you are on a permanent vacation. Don't miss your chance to own this MUST- SEE property!
-
Type: Residential Property
-
Year Built: 1992
-
Cooling: Two Central,Zoned
-
Heating: Central,Zoned,2 Units
-
Lot Size: 5.10 Acres
Property Details
- Status:Available
- Type:Residential Property
- MLS #:1660647
- Year Built:1992
- Sq. Feet:4,752
Community Information
- Address:850 BLUFF RIDGE CT New Braunfels, TX 78132
- County:Comal
- City:New Braunfels
- Subdivision:D J
- Zip Code:78132
School Information
- School System:Comal
- High School:Canyon
- Middle School:Church Hill
- Elementary School:Hoffman Lane
Features / Amenities
- Total Sq. Ft.:4,752
- Interior Features:Two Living Area, Separate Dining Room, Eat-In Kitchen, Two Eating Areas, Island Kitchen, Walk-In Pantry, Study/Library, Game Room, Media Room, Utility Room Inside, High Ceilings, Open Floor Plan, Cable TV Available, High Speed Internet, Laundry Main Level, Telephone, Walk in Closets, Attic - Access only, Attic - Other See Remarks
- Fireplace(s): One, Living Room, Gas Logs Included
- Floor:Carpeting, Ceramic Tile, Wood
- Inclusions:Ceiling Fans, Washer Connection, Dryer Connection, Cook Top, Built-In Oven, Refrigerator, Disposal, Dishwasher, Ice Maker Connection, Water Softener (owned), Vent Fan, Smoke Alarm, Security System (Owned), Attic Fan, Electric Water Heater, Garage Door Opener, Solid Counter Tops, Custom Cabinets, Carbon Monoxide Detector, 2+ Water Heater Units, Private Garbage Service
- Master Bath Features:Tub/Shower Separate, Double Vanity, Garden Tub
- Exterior Features:Patio Slab, Deck/Balcony, Sprinkler System, Storm Windows, Double Pane Windows, Storage Building/Shed, Has Gutters, Special Yard Lighting, Mature Trees, Wire Fence, Screened Porch, Storm Doors, Water Front Improved, Other - See Remarks
- Cooling:Two Central, Zoned
- Heating Fuel:Electric
- Heating:Central, Zoned, 2 Units
- Master:20x22
- Bedroom 2:12x16
- Bedroom 3:8x11
- Bedroom 4:13x11
- Dining Room:12x14
- Kitchen:14x20
Architecture
- Bedrooms:6
- Bathrooms:5
- Year Built:1992
- Stories:2
- Style:Two Story, Traditional
- Roof:Composition
- Foundation:Slab
- Parking:Four or More Car Garage, Attached
Property Features
- Neighborhood Amenities:Waterfront Access, Other - See Remarks
- Water/Sewer:Private Well, Septic
Tax and Financial Info
- Proposed Terms:Conventional, FHA, VA, Cash
- Total Tax:17175.07
6 BD | 5 BA | 4,752 SqFt
© 2024 Lone Star Real Estate. All rights reserved. The data relating to real estate for sale on this web site comes in part from the Internet Data Exchange Program of Lone Star Real Estate. Information provided is for viewer's personal, non-commercial use and may not be used for any purpose other than to identify prospective properties the viewer may be interested in purchasing. Information provided is deemed reliable but not guaranteed. Listing Courtesy of Derinda Larned with BHHS Don Johnson REALTORS.

