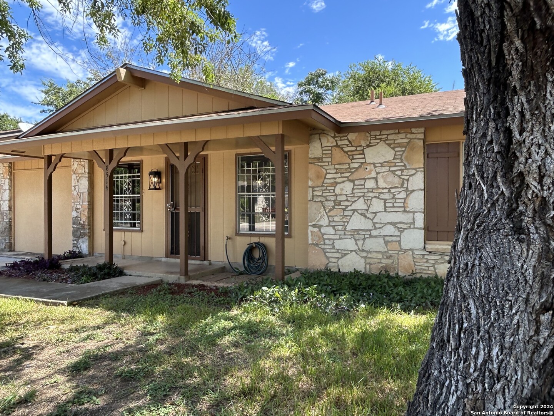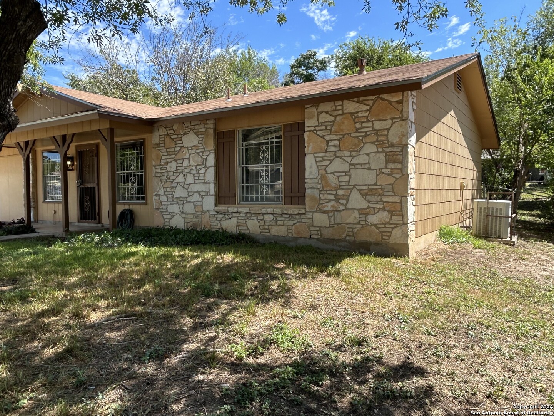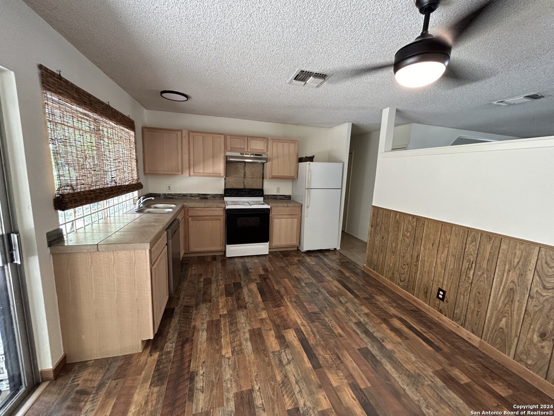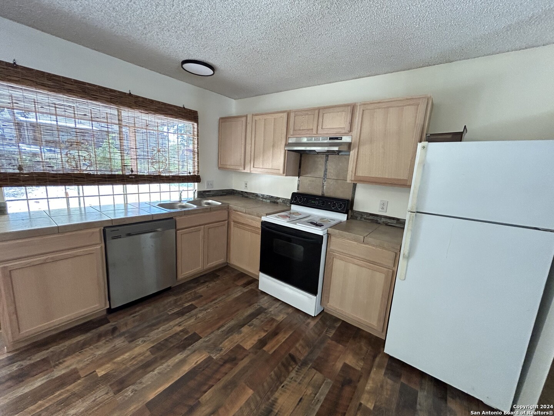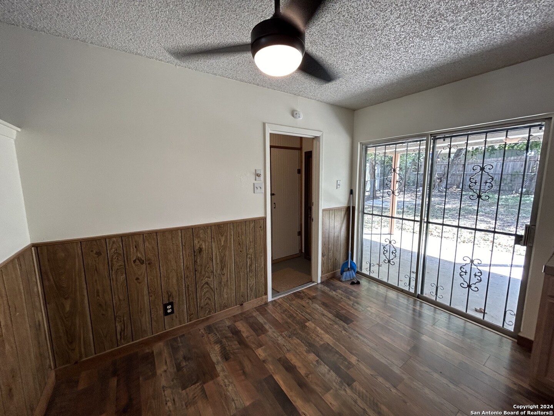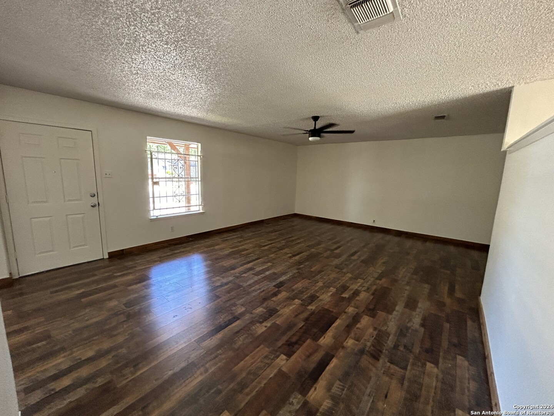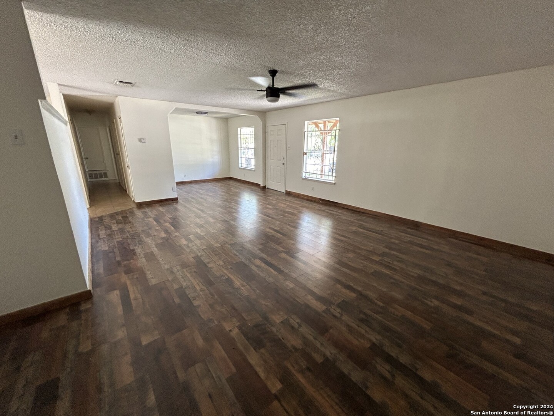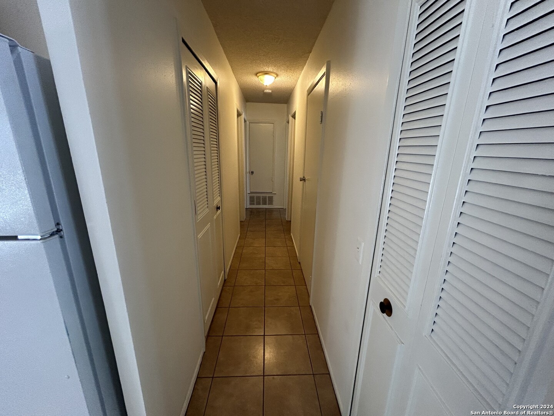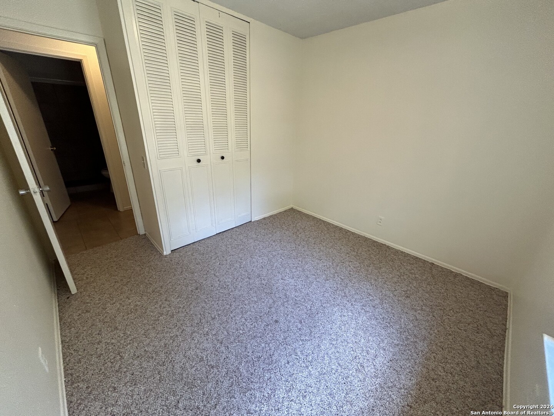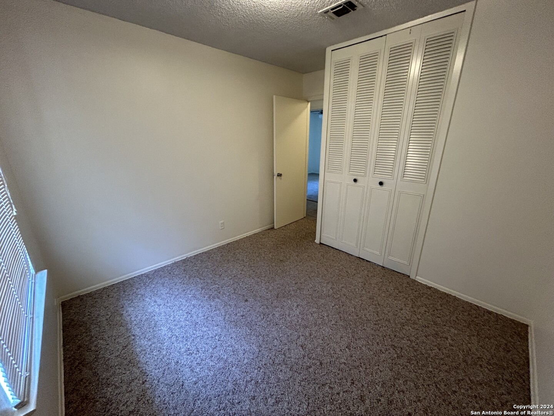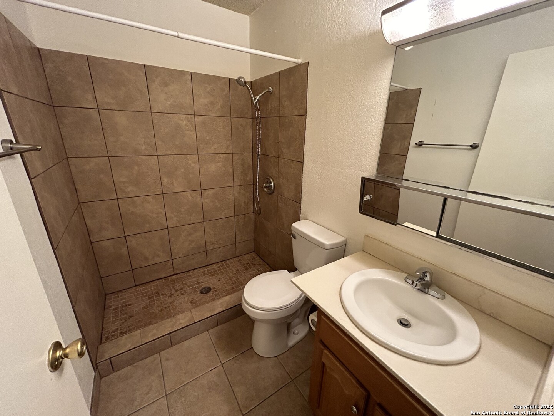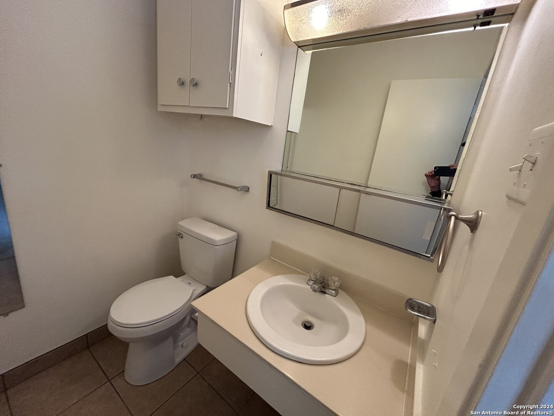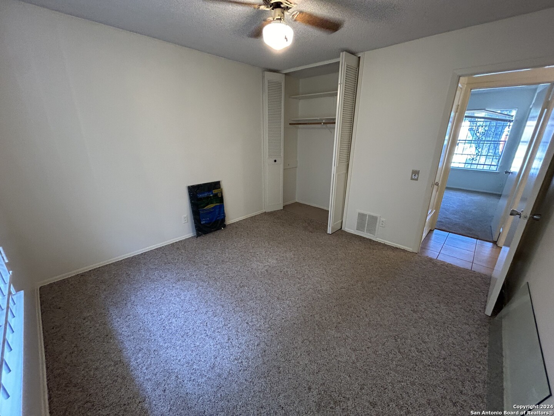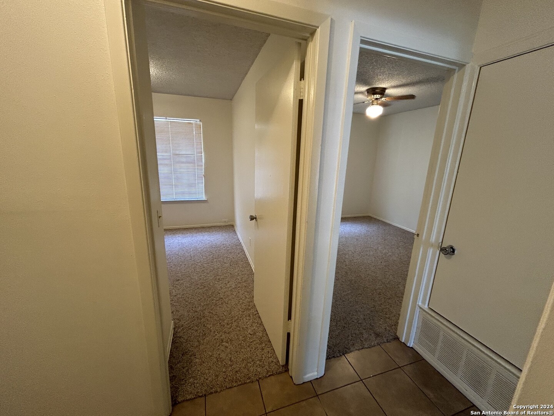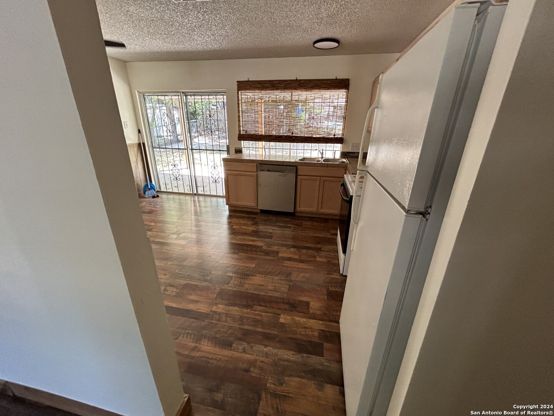Property Details
Sweet Maiden
San Antonio, TX 78242
$169,000
3 BD | 2 BA |
Property Description
PRICE IMPROVEMENT! MOTIVATED! MOVE-IN READY! NEW FLOORING! RECENTLY PAINTED INTERIOR. HUGE FAMILY ROOM! Offering a prime location near schools, parks and shopping, this home has the perfect blend of comfort and convenience. PRETTY AND SMART? THIS SOUTHWEST THREE-BEDROOM SINGLE STORY IS FANTASTIC AND READY TO MOVE!!! In a popular neighborhood right off 410 WEST step up to a covered back patio to enjoy a cup of coffee while watching the world go by. The beautiful wood laminate floors are both classy and easy to keep. Offering the open-space of kitchen and living area makes entertaining guests a breeze. The kitchen is quite charming with countertops and a cottage flair. The huge over-the-sink window looks out to the backyard, making cooking easy while keeping an eye on loved ones frolicking in the sun. The dining area easily allows for an eight-seat table, making it ideal for gatherings. Down the hallway are louvered door closets with lots of storage space and just the right look leads to the bedroom wing. Walk-in tile shower in the primary bathroom. Talk about stunning! Three nice size bedrooms with brand new carpet make for a sound sleep. All this is close to Lackland and easy on/off to 410.
-
Type: Residential Property
-
Year Built: 1973
-
Cooling: One Central
-
Heating: Central
-
Lot Size: 0.14 Acres
Property Details
- Status:Available
- Type:Residential Property
- MLS #:1807741
- Year Built:1973
- Sq. Feet:1,421
Community Information
- Address:8514 Sweet Maiden San Antonio, TX 78242
- County:Bexar
- City:San Antonio
- Subdivision:INDIAN CREEK
- Zip Code:78242
School Information
- School System:Southwest I.S.D.
- High School:Southwest
- Middle School:Mc Auliffe Christa
- Elementary School:Hidden Cove
Features / Amenities
- Total Sq. Ft.:1,421
- Interior Features:One Living Area, Liv/Din Combo
- Fireplace(s): Not Applicable
- Floor:Carpeting, Vinyl
- Inclusions:Washer Connection, Dryer Connection, Stove/Range, Refrigerator, Dishwasher
- Master Bath Features:Shower Only
- Cooling:One Central
- Heating Fuel:Electric
- Heating:Central
- Master:14x12
- Bedroom 2:12x12
- Bedroom 3:12x12
- Dining Room:12x14
- Kitchen:25x14
Architecture
- Bedrooms:3
- Bathrooms:2
- Year Built:1973
- Stories:1
- Style:One Story
- Roof:Composition
- Foundation:Slab
- Parking:None/Not Applicable
Property Features
- Neighborhood Amenities:None
- Water/Sewer:City
Tax and Financial Info
- Proposed Terms:Conventional, FHA, VA, Cash
- Total Tax:4939.66
3 BD | 2 BA | 1,421 SqFt
© 2025 Lone Star Real Estate. All rights reserved. The data relating to real estate for sale on this web site comes in part from the Internet Data Exchange Program of Lone Star Real Estate. Information provided is for viewer's personal, non-commercial use and may not be used for any purpose other than to identify prospective properties the viewer may be interested in purchasing. Information provided is deemed reliable but not guaranteed. Listing Courtesy of Richard Savage with CENTURY 21 Integra.

