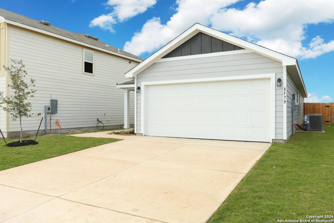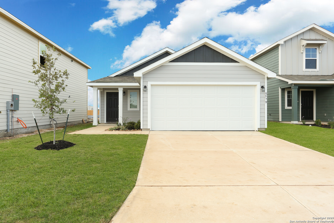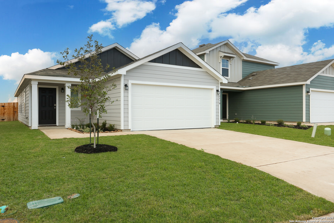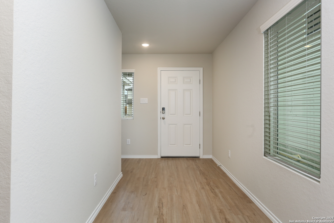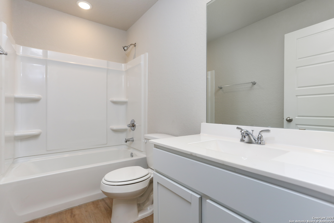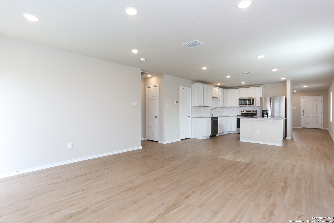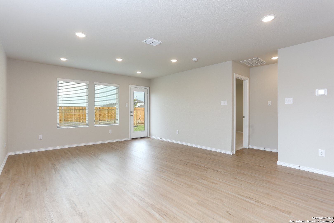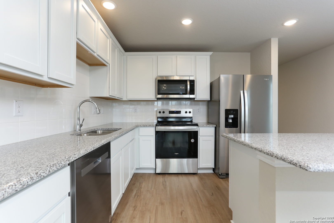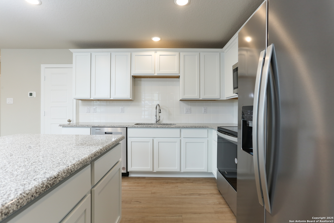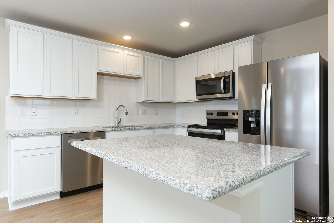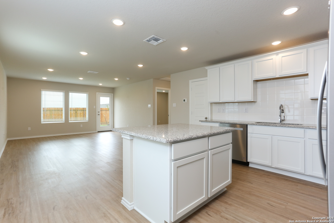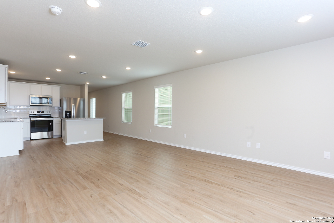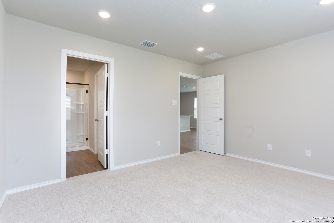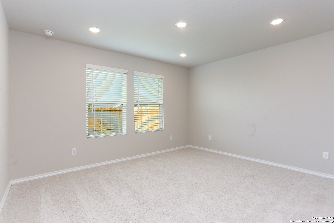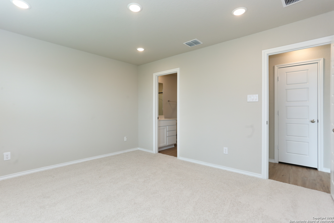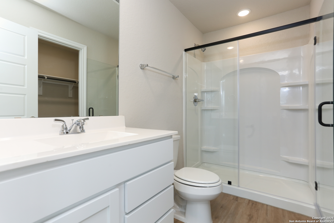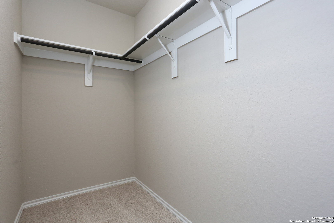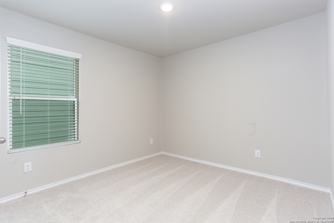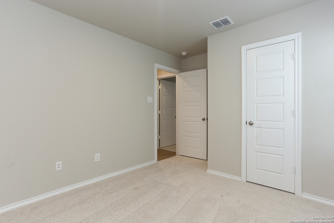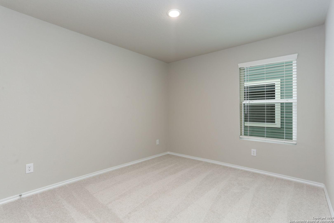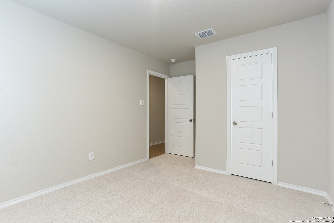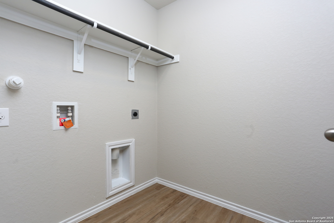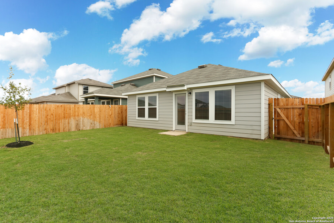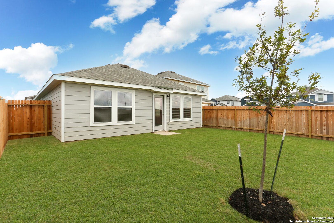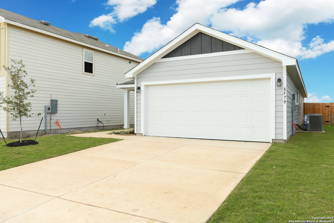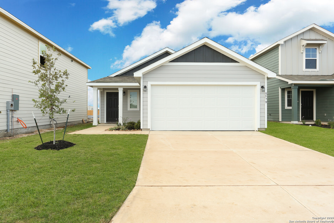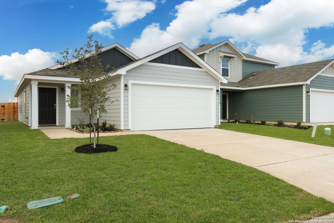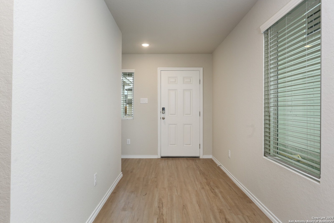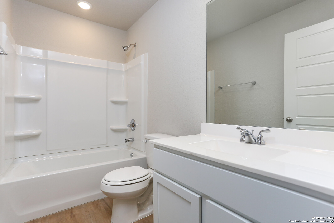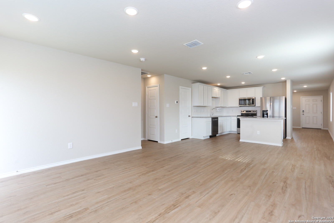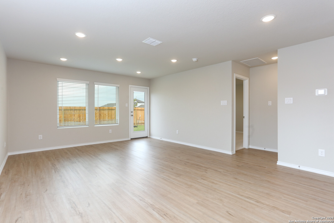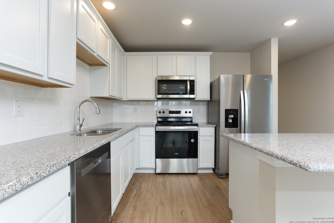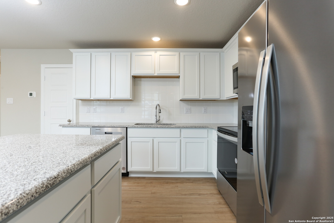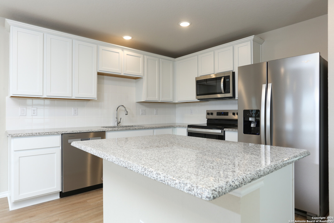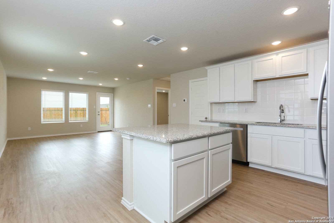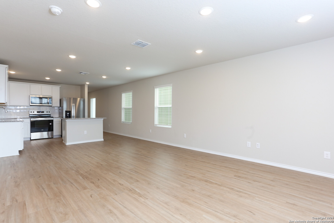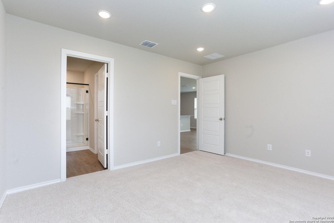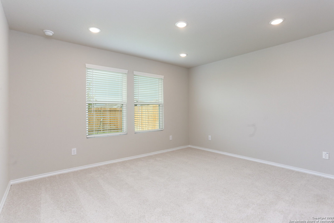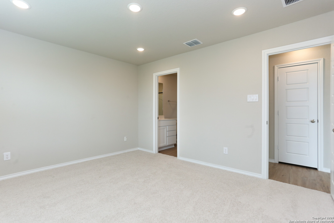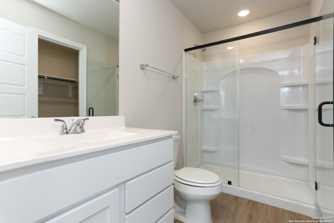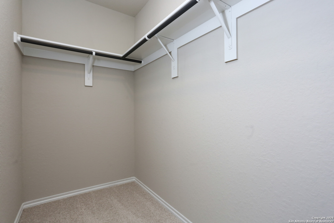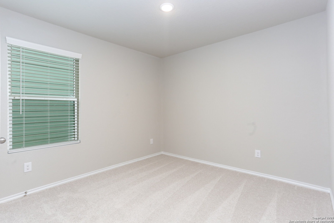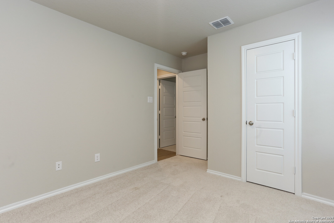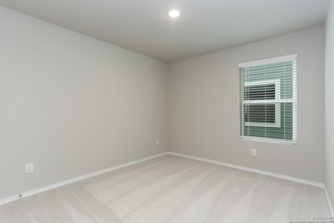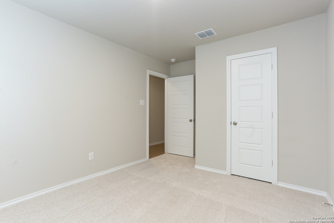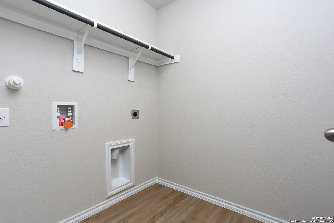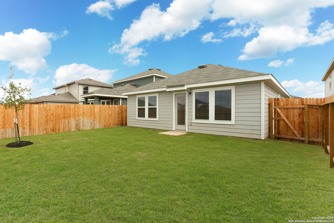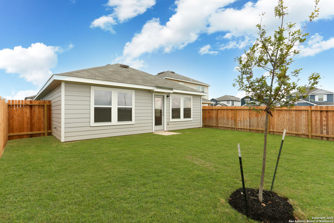Property Details
Redhawk Loop
San Antonio, TX 78222
$249,990
3 BD | 2 BA |
Property Description
MLS# 1786323 - Built by HistoryMaker Homes - Ready Now! ~ Welcome Home! This home welcomes you with an open concept. This single story cozy home sits on a extended lot. The home welcomes you with a comfortable front porch. As you enter, a foyer greats you which allows privacy. Two guest rooms are located close to the entry. The L shape kitchen has the chef in mind with ample counters and cabinets. A functional kitchen island is the finishing touch on a welcoming kitchen. With open concept in mind, the kitchen opens up into the living space which has large picture windows to allowing plenty of natural lighting. The master bedroom is located at the rear of the home. The large master has its own bathroom with a 60in walk in shower. The home includes a full sprinkler system for the front and the back. Sod is included as well in the front, side, and back. Welcome home! -Images not of actual home. Features may differ
-
Type: Residential Property
-
Year Built: 2024
-
Cooling: One Central
-
Heating: Central
-
Lot Size: 0.11 Acres
Property Details
- Status:Available
- Type:Residential Property
- MLS #:1786323
- Year Built:2024
- Sq. Feet:1,335
Community Information
- Address:8579 Redhawk Loop San Antonio, TX 78222
- County:Bexar
- City:San Antonio
- Subdivision:RED HAWK LANDING
- Zip Code:78222
School Information
- School System:East Central I.S.D
- High School:East Central
- Middle School:Legacy
- Elementary School:Harmony
Features / Amenities
- Total Sq. Ft.:1,335
- Interior Features:One Living Area, Island Kitchen, Laundry Room
- Fireplace(s): Not Applicable
- Floor:Vinyl
- Inclusions:Dryer Connection, Stove/Range, Disposal, Dishwasher, Electric Water Heater, Carbon Monoxide Detector, City Garbage service
- Master Bath Features:Shower Only
- Exterior Features:Double Pane Windows
- Cooling:One Central
- Heating Fuel:Electric
- Heating:Central
- Master:13x11
- Bedroom 2:10x10
- Bedroom 3:11x12
- Family Room:14x11
- Kitchen:14x15
Architecture
- Bedrooms:3
- Bathrooms:2
- Year Built:2024
- Stories:1
- Style:One Story
- Roof:Composition
- Foundation:Slab
- Parking:Two Car Garage, Attached
Property Features
- Neighborhood Amenities:None
- Water/Sewer:City
Tax and Financial Info
- Proposed Terms:Cash, Conventional, FHA, Investors OK, TX Vet, USDA, VA
- Total Tax:1.73
3 BD | 2 BA | 1,335 SqFt
© 2025 Lone Star Real Estate. All rights reserved. The data relating to real estate for sale on this web site comes in part from the Internet Data Exchange Program of Lone Star Real Estate. Information provided is for viewer's personal, non-commercial use and may not be used for any purpose other than to identify prospective properties the viewer may be interested in purchasing. Information provided is deemed reliable but not guaranteed. Listing Courtesy of Ben Caballero with HistoryMaker Homes.

