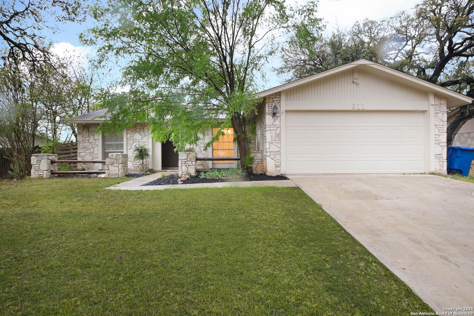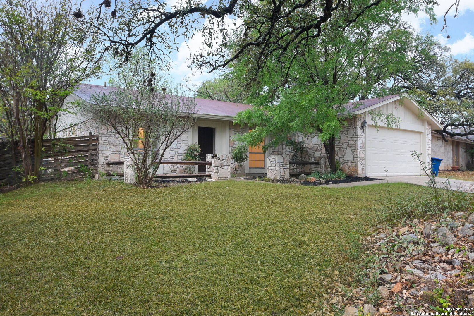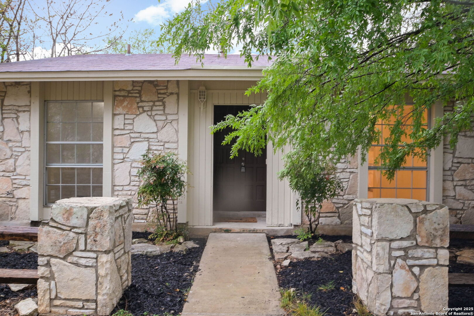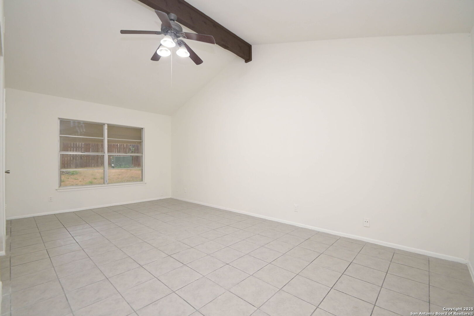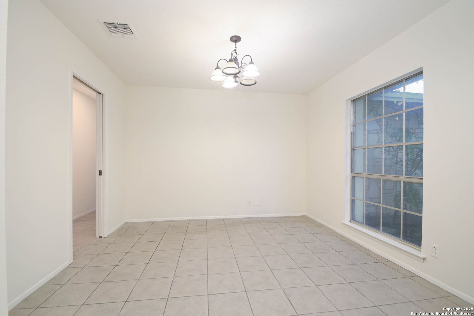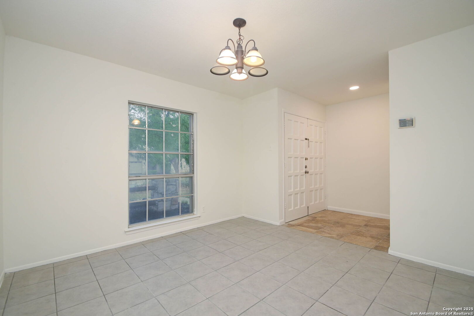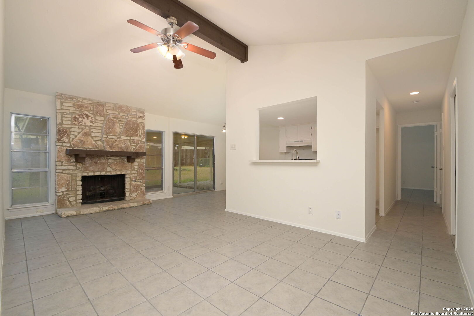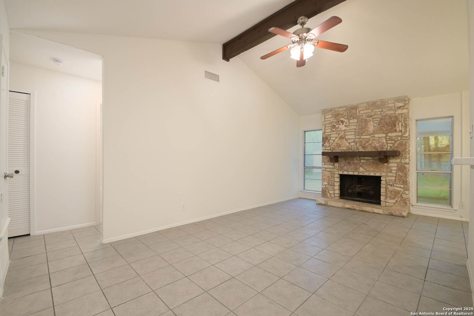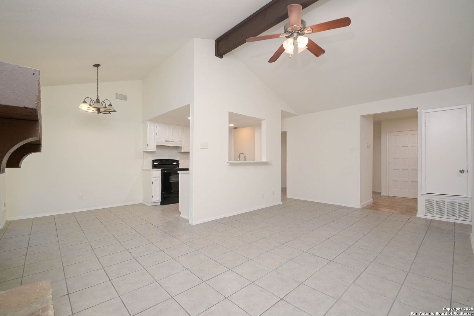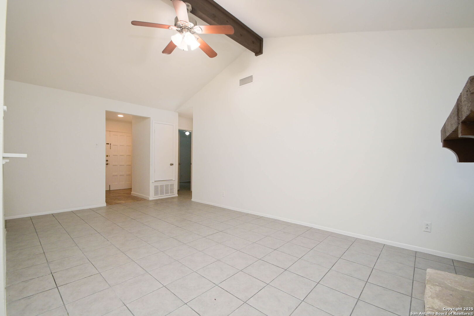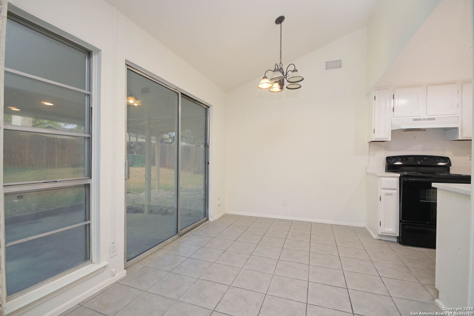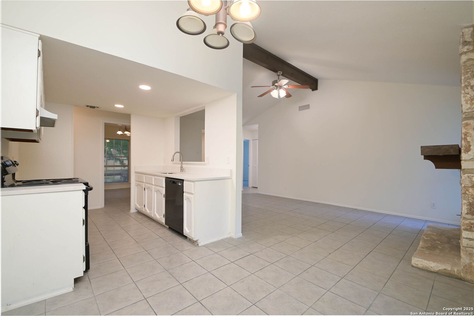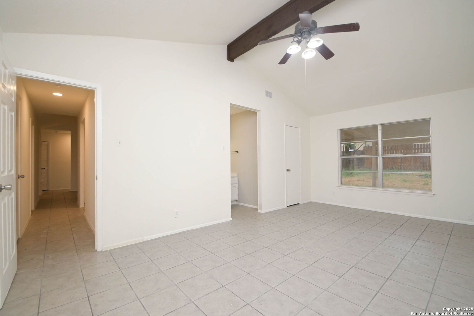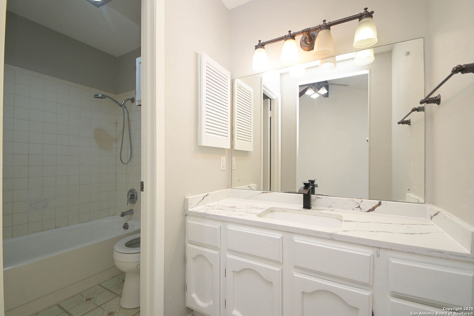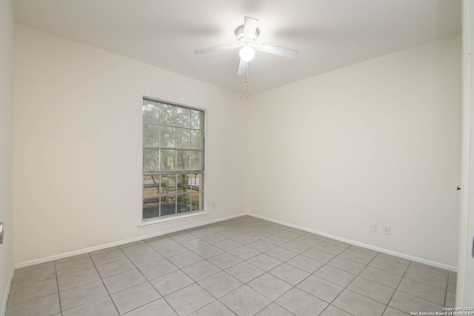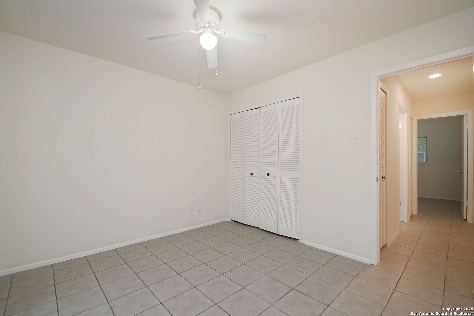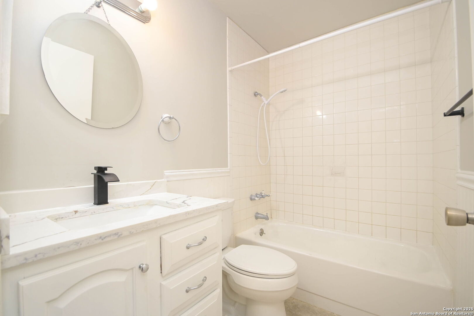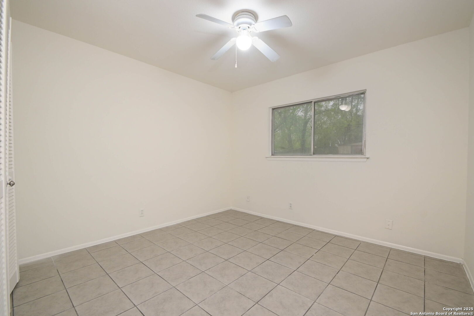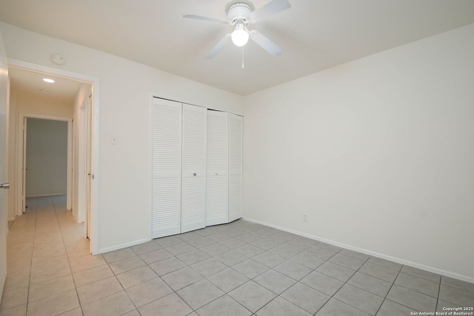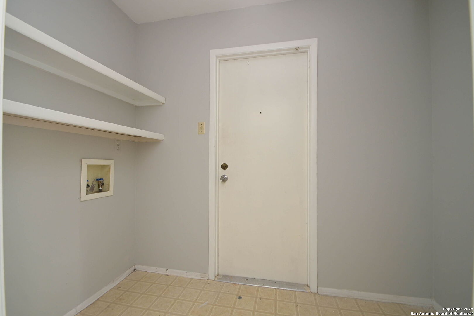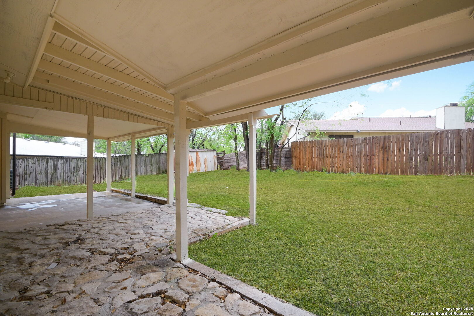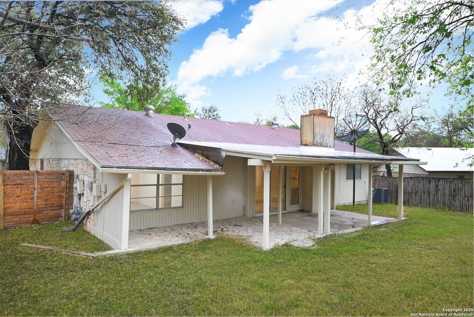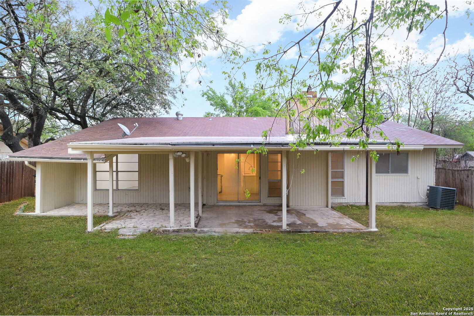Property Details
Tanbark Dr
San Antonio, TX 78240
$255,000
3 BD | 2 BA |
Property Description
This beautiful home is framed by a majestic ancient oak, offering both charm and tranquility. Inside, ceramic tile flooring runs throughout, enhancing both durability and easy maintenance. The family room features a stunning rock fireplace with a gas log and gas starter, creating a cozy ambiance. The kitchen is a delight, showcasing custom cabinetry and pin lights for a stylish and functional space. The primary suite includes an en-suite bath with a shower and tub combo, a single vanity, and ceiling fans in every room ensure comfort year-round. Step outside to enjoy a large backyard with a covered patio and privacy fence, perfect for entertaining or relaxing in your private outdoor retreat. Ideally located just a few blocks off Bandera Rd and a couple of miles inside Loop 1604, this home offers easy access to shopping, dining, and major highways. NEW ROOF to be installed - buyers get to pick shingle color.
-
Type: Residential Property
-
Year Built: 1977
-
Cooling: One Central
-
Heating: Central
-
Lot Size: 0.17 Acres
Property Details
- Status:Available
- Type:Residential Property
- MLS #:1854748
- Year Built:1977
- Sq. Feet:1,378
Community Information
- Address:8611 Tanbark Dr San Antonio, TX 78240
- County:Bexar
- City:San Antonio
- Subdivision:WILDWOOD I
- Zip Code:78240
School Information
- School System:Northside
- High School:Marshall
- Middle School:Stevenson
- Elementary School:Wanke
Features / Amenities
- Total Sq. Ft.:1,378
- Interior Features:One Living Area, Separate Dining Room, Eat-In Kitchen, Florida Room, Utility Room Inside, 1st Floor Lvl/No Steps, High Ceilings, Cable TV Available, All Bedrooms Downstairs, Laundry Main Level
- Fireplace(s): One, Family Room, Wood Burning, Gas Starter, Stone/Rock/Brick
- Floor:Ceramic Tile
- Inclusions:Ceiling Fans, Chandelier, Washer Connection, Dryer Connection, Stove/Range, Dishwasher, Gas Water Heater, Garage Door Opener
- Master Bath Features:Tub/Shower Combo, Single Vanity
- Exterior Features:Patio Slab, Covered Patio, Privacy Fence, Double Pane Windows, Has Gutters, Mature Trees
- Cooling:One Central
- Heating Fuel:Natural Gas
- Heating:Central
- Master:14x11
- Bedroom 2:11x11
- Bedroom 3:11x10
- Dining Room:12x11
- Kitchen:15x7
Architecture
- Bedrooms:3
- Bathrooms:2
- Year Built:1977
- Stories:1
- Style:One Story
- Roof:Composition
- Foundation:Slab
- Parking:Two Car Garage, Attached
Property Features
- Neighborhood Amenities:None
- Water/Sewer:Water System, Sewer System, City
Tax and Financial Info
- Proposed Terms:Conventional, FHA, VA, Cash, Investors OK
- Total Tax:5481.2
3 BD | 2 BA | 1,378 SqFt
© 2025 Lone Star Real Estate. All rights reserved. The data relating to real estate for sale on this web site comes in part from the Internet Data Exchange Program of Lone Star Real Estate. Information provided is for viewer's personal, non-commercial use and may not be used for any purpose other than to identify prospective properties the viewer may be interested in purchasing. Information provided is deemed reliable but not guaranteed. Listing Courtesy of Carlos Mendoza with Real Broker, LLC.

