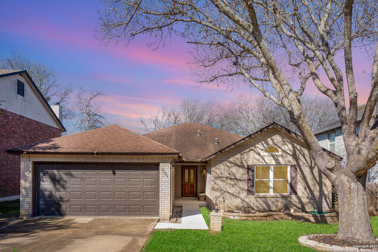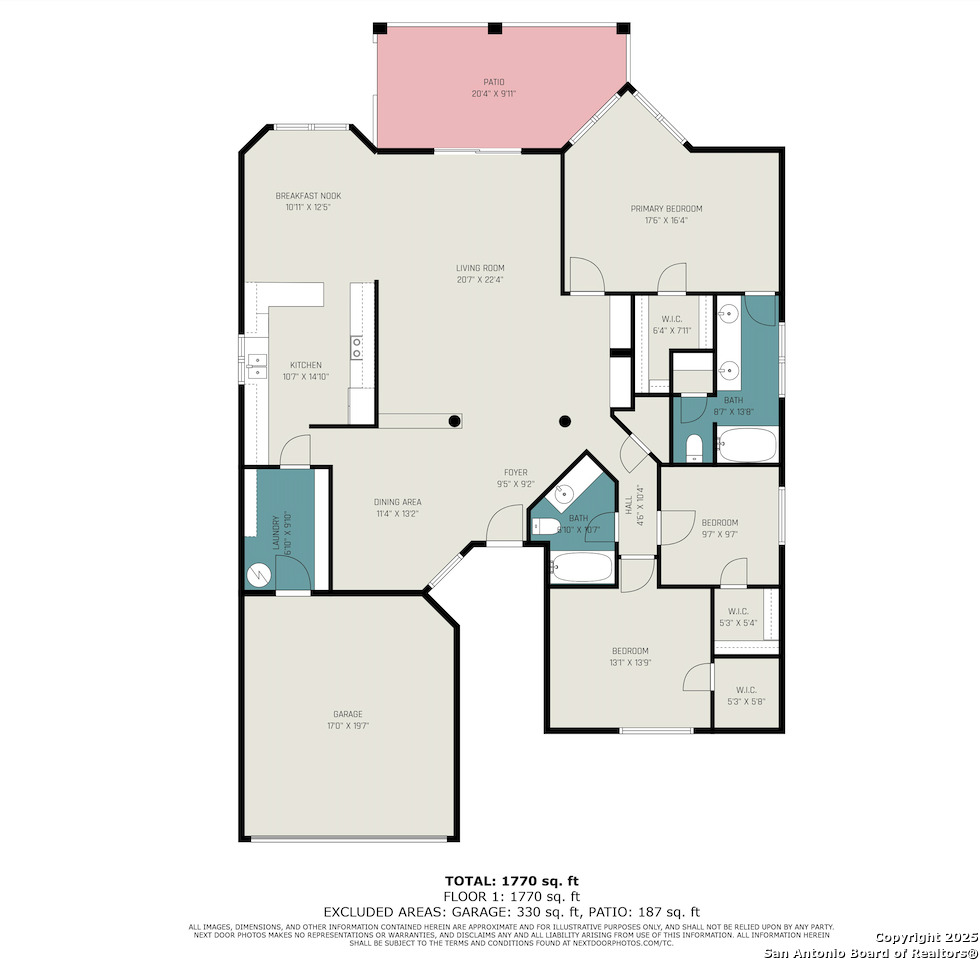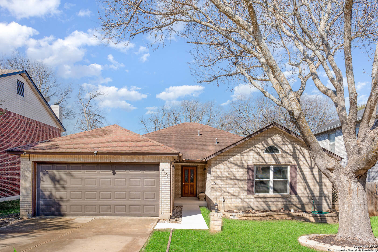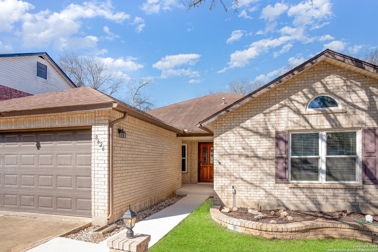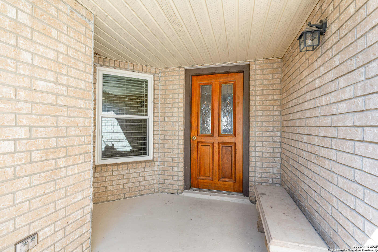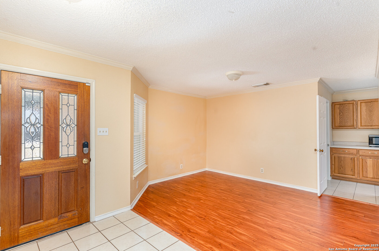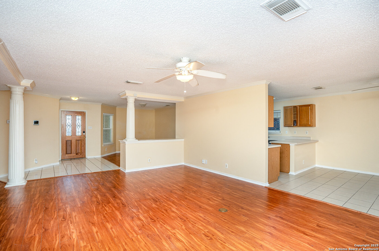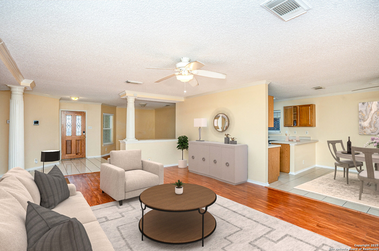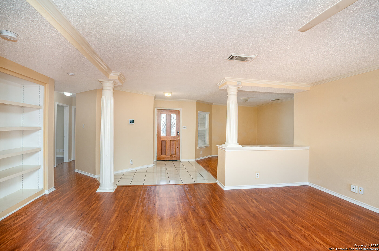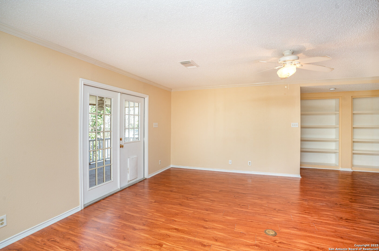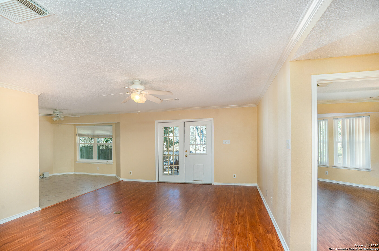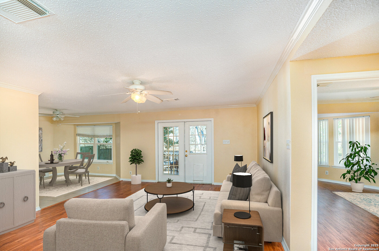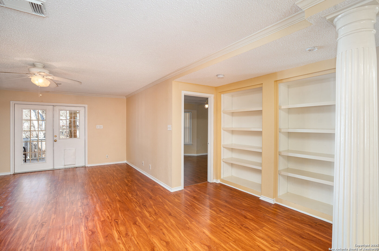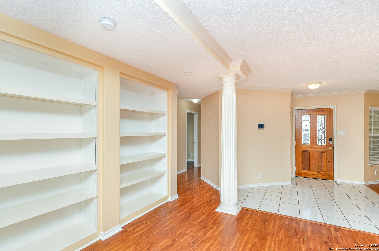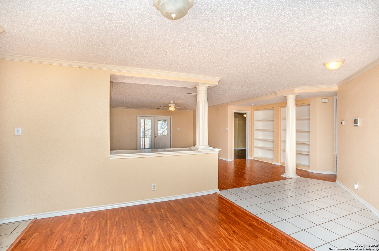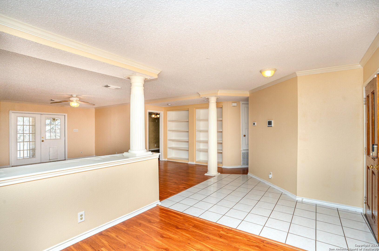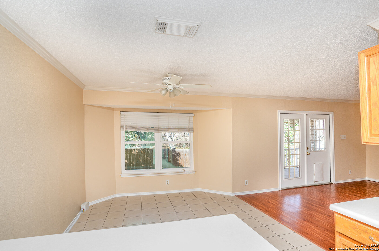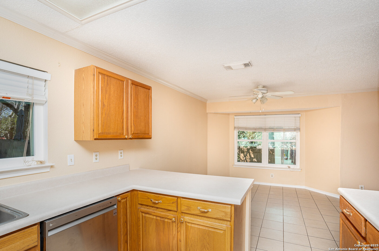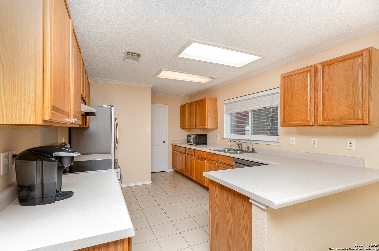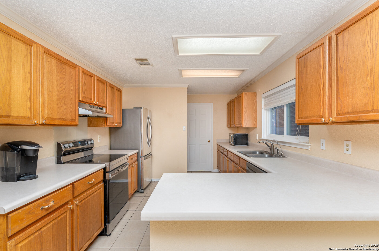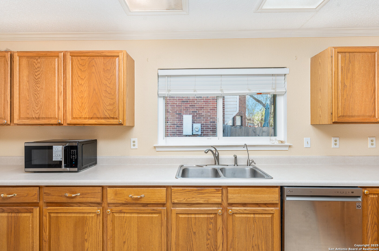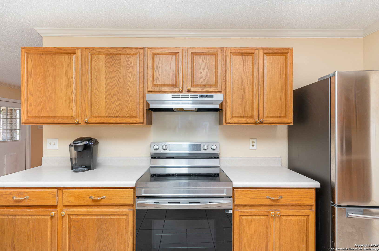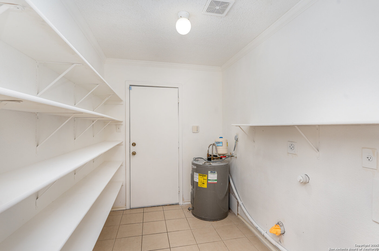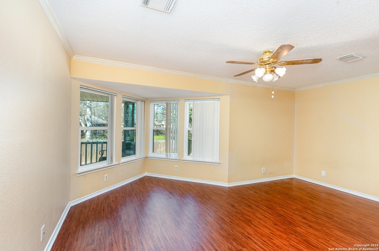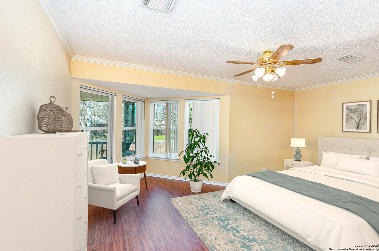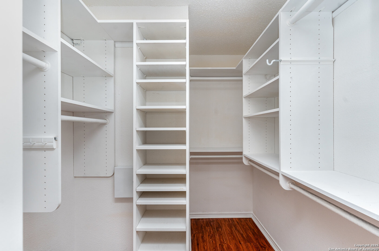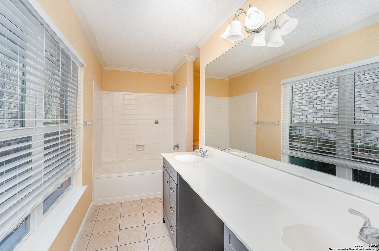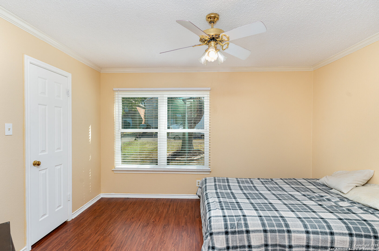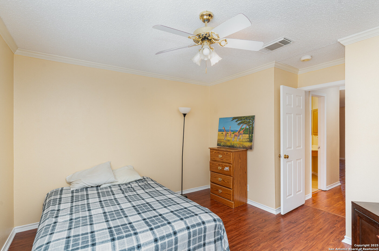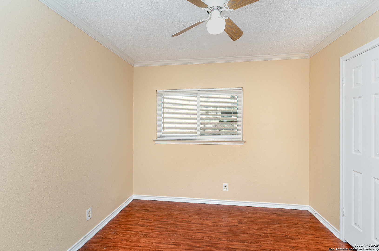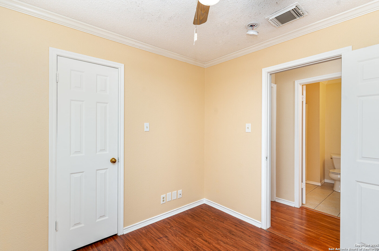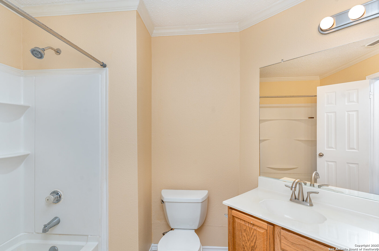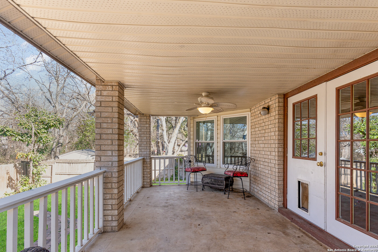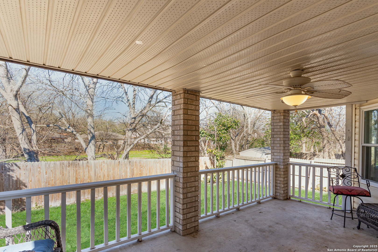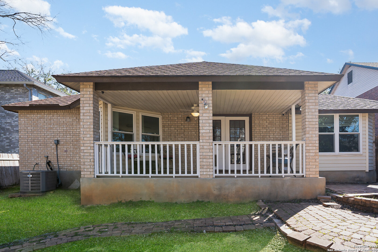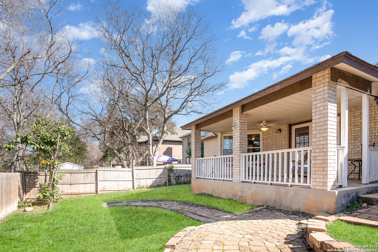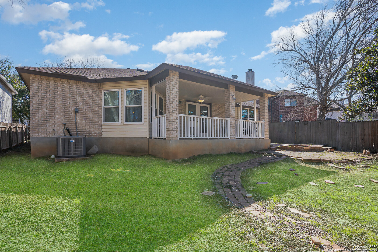Property Details
Park Olympia
Universal City, TX 78148
$319,000
3 BD | 2 BA |
Property Description
Charming One-Story Home in Olympia! Welcome to this inviting one-story home located in the desirable Olympia neighborhood! This lovely residence features a separate dining area and a large living room, perfect for family gatherings and entertaining friends. Step into the galley kitchen, which includes a cozy breakfast area that overlooks the serene greenbelt, providing a peaceful view while you enjoy your morning coffee. The spacious master bedroom includes a walk-in closet and a full bath featuring a double vanity and a convenient tub/shower combination-ideal for relaxation and easy living. Additionally, you'll find nicely sized secondary bedrooms that add to the home's charm. Step outside to the covered patio in your privacy-fenced backyard, offering a perfect space for outdoor entertaining or simply unwinding after a long day. Plus, there's a two-car attached garage for all your storage needs. Conveniently located just minutes from shopping at The Forum, this home is also close to Randolph Air Force Base and Fort Sam Houston, with easy access to IH-35 and Loop 1604 for commuting.
-
Type: Residential Property
-
Year Built: 1997
-
Cooling: One Central
-
Heating: Central
-
Lot Size: 0.15 Acres
Property Details
- Status:Available
- Type:Residential Property
- MLS #:1845694
- Year Built:1997
- Sq. Feet:1,878
Community Information
- Address:8626 Park Olympia Universal City, TX 78148
- County:Bexar
- City:Universal City
- Subdivision:PARK OLYMPIA JD
- Zip Code:78148
School Information
- School System:Judson
- High School:Veterans Memorial
- Middle School:Kitty Hawk
- Elementary School:Olympia
Features / Amenities
- Total Sq. Ft.:1,878
- Interior Features:One Living Area
- Fireplace(s): Not Applicable
- Floor:Ceramic Tile, Laminate
- Inclusions:Ceiling Fans, Washer Connection, Dryer Connection, Stove/Range, Disposal, Dishwasher
- Master Bath Features:Tub/Shower Combo, Double Vanity
- Exterior Features:Covered Patio, Privacy Fence
- Cooling:One Central
- Heating Fuel:Electric
- Heating:Central
- Master:12x15
- Bedroom 2:10x10
- Bedroom 3:10x10
- Dining Room:10x8
- Kitchen:8x10
Architecture
- Bedrooms:3
- Bathrooms:2
- Year Built:1997
- Stories:1
- Style:One Story
- Roof:Composition
- Foundation:Slab
- Parking:Two Car Garage, Attached
Property Features
- Neighborhood Amenities:None
- Water/Sewer:Water System, Sewer System
Tax and Financial Info
- Proposed Terms:Conventional, FHA, VA, Cash
- Total Tax:6679.58
3 BD | 2 BA | 1,878 SqFt
© 2025 Lone Star Real Estate. All rights reserved. The data relating to real estate for sale on this web site comes in part from the Internet Data Exchange Program of Lone Star Real Estate. Information provided is for viewer's personal, non-commercial use and may not be used for any purpose other than to identify prospective properties the viewer may be interested in purchasing. Information provided is deemed reliable but not guaranteed. Listing Courtesy of Marcus Soliz with LPT Realty, LLC.

