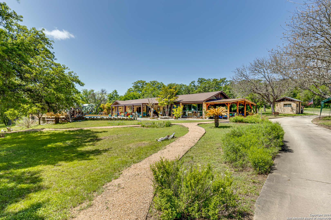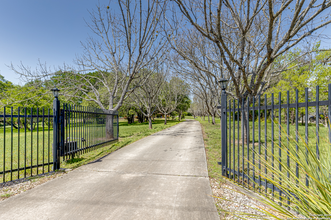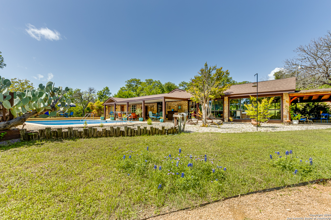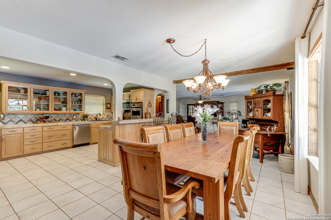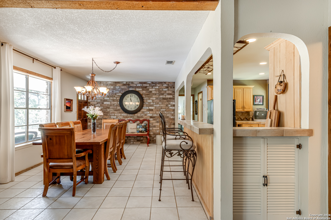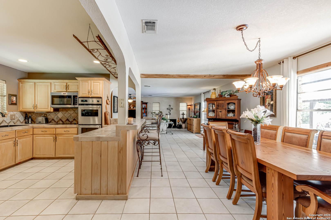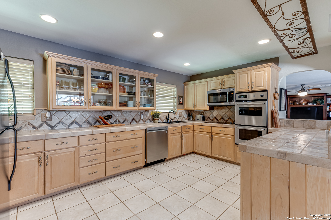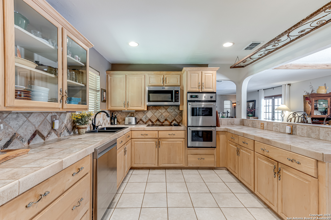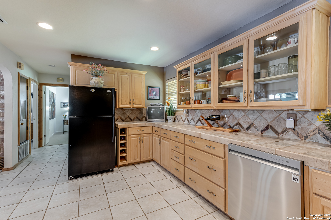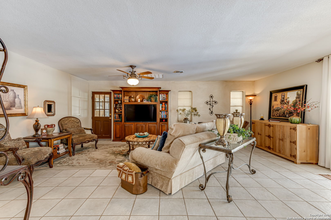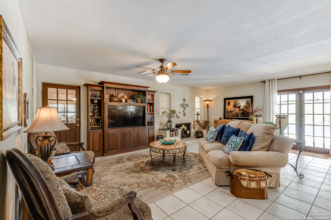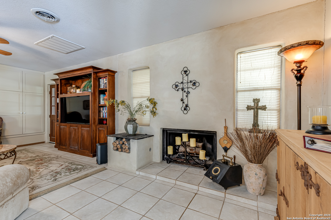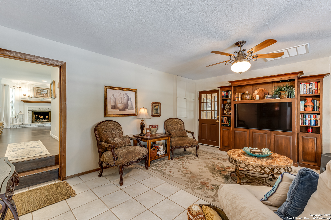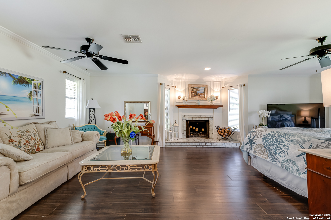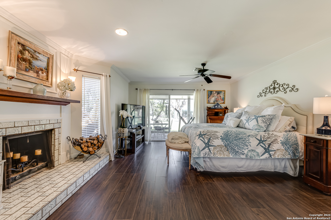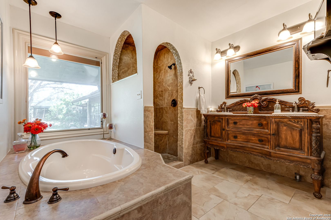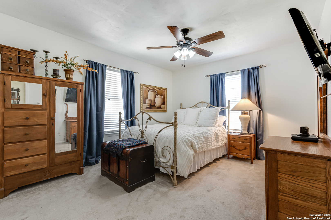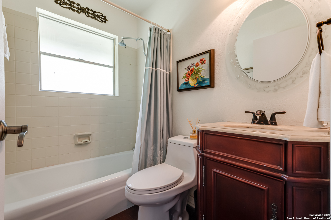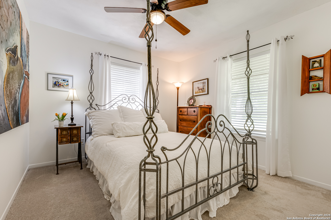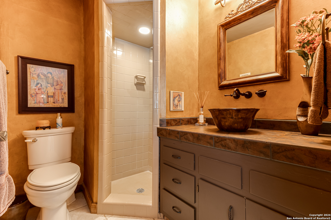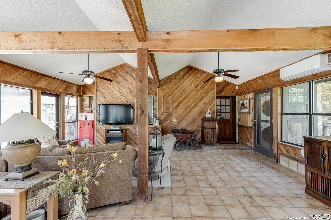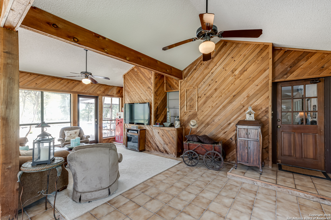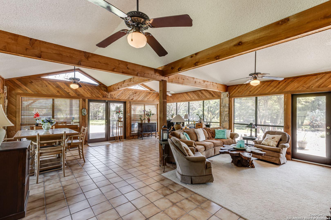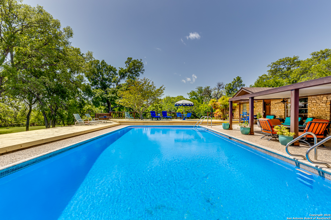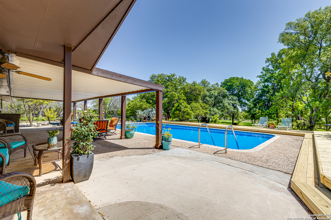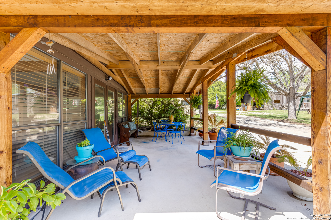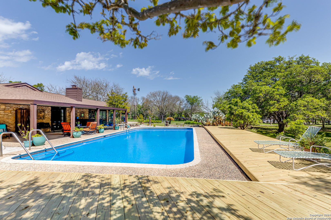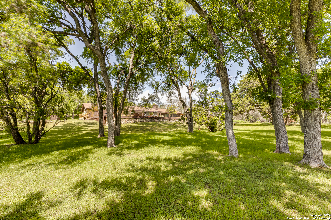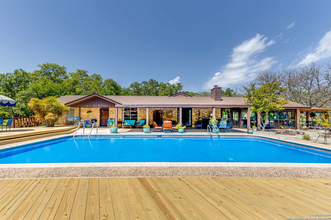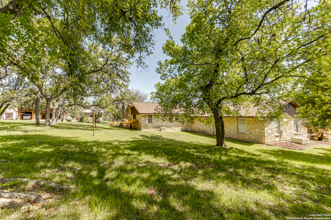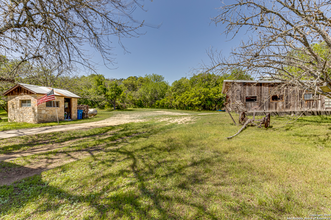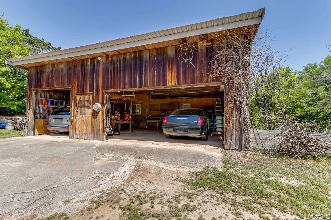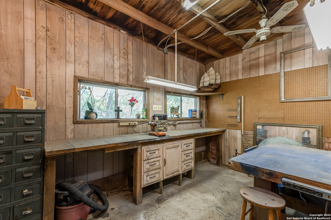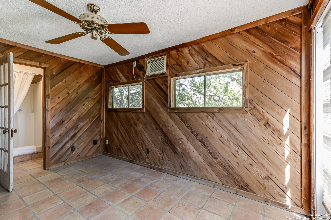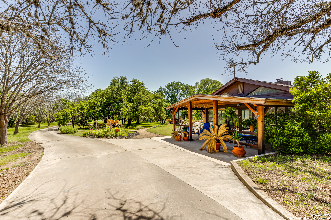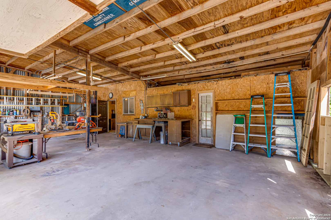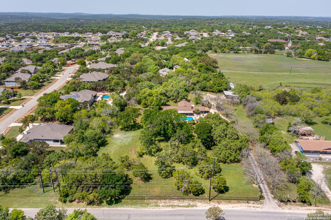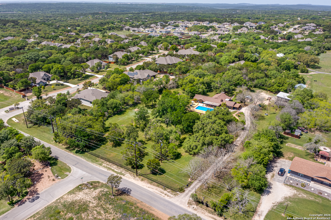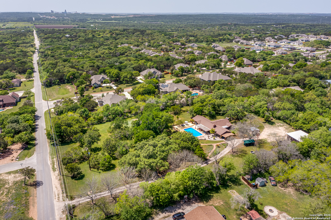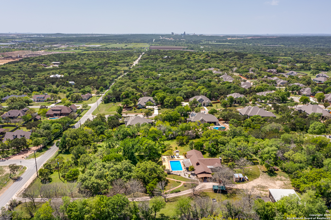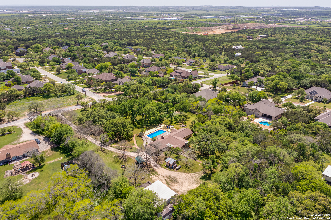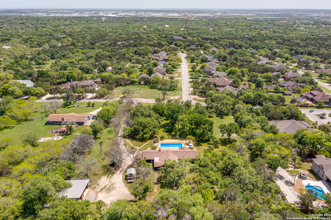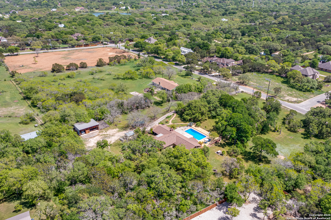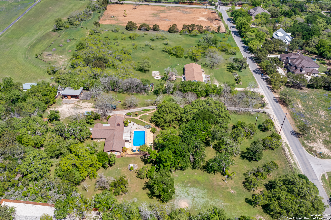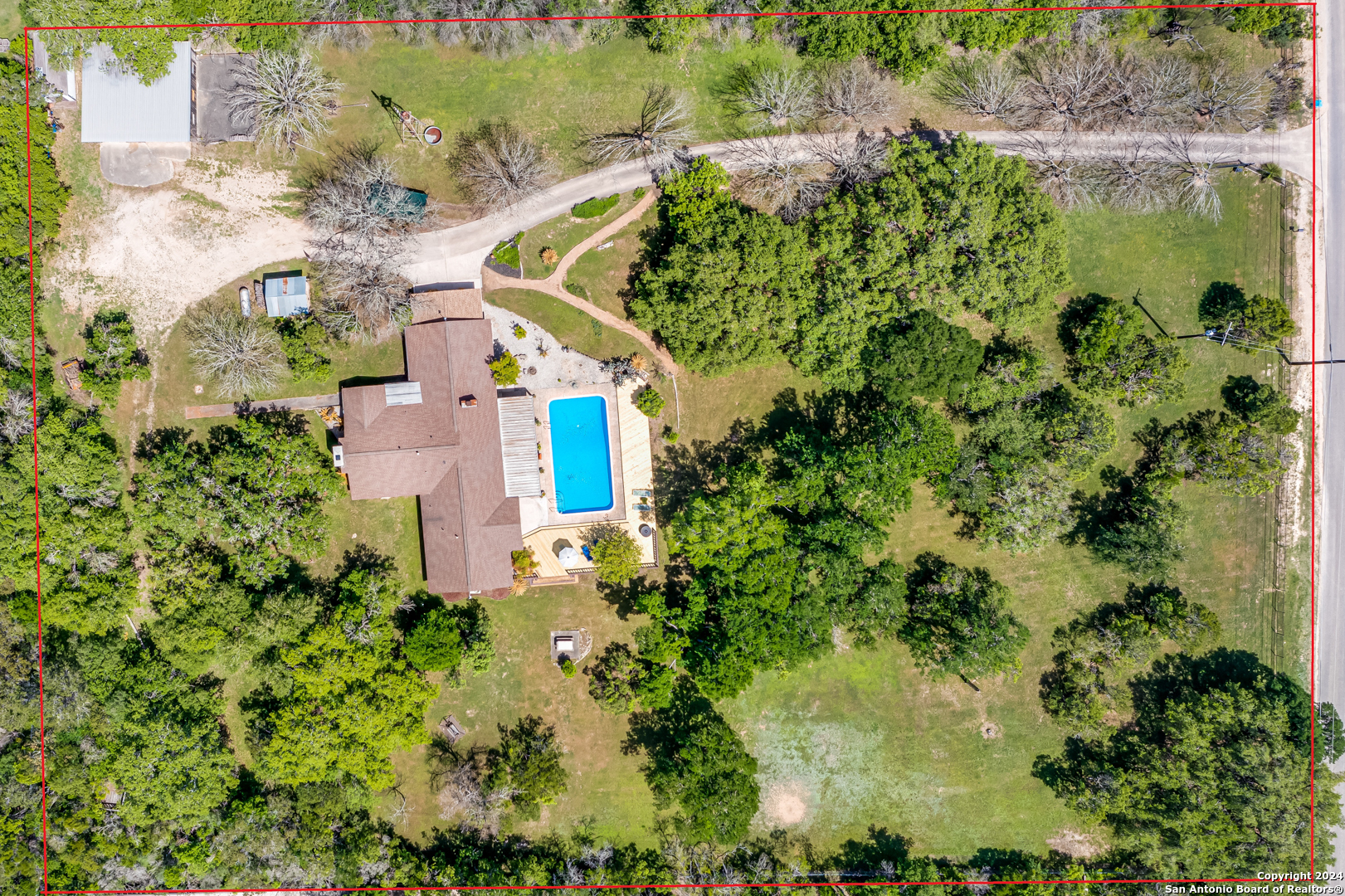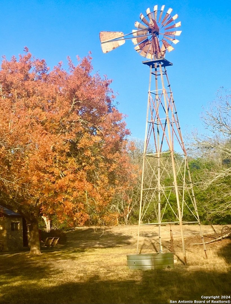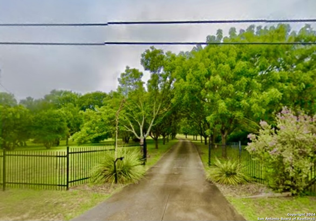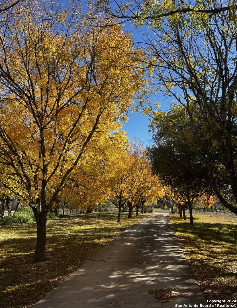Property Details
Bindseil Ln
San Antonio, TX 78266
$725,000
3 BD | 3 BA |
Property Description
Discover serenity in this 3-acre retreat featuring a spacious 2,800 sq. ft. home, a large pool, and a versatile barn with three-car parking, a workshop, and a flex space with a full bath-perfect for a home office or an overnight guest. Additionally, a bonus storage shed is located just to the side of the barn. Conveniently located just minutes from schools, shopping, and dining, this home offers both privacy and security with a remote-access gate. Enjoy outdoor living with three patios, a large pool surrounded by decking on two sides, and a covered patio for year-round relaxation. Step inside to an open floor plan including an expansive owner's retreat with hardwood floors and a luxurious en-suite with a double vanity, soaking tub, and walk-in shower. The great room is a true highlight, featuring abundant natural light and large windows on three sides that showcase views of the pool, yard and surrounding wildlife. Recent replacements include AC units for the house, a mini-split unit in the great room. Additionally, the roof was replaced in Jan and a full septic system conversion to an advanced aerobic system in March 2025. Please see receipts under docs for additional info. This is a one of a kind property that offers the perfect blend of privacy, nature and modern convenience.
-
Type: Residential Property
-
Year Built: 1970
-
Cooling: Two Central,Other
-
Heating: Central,2 Units,Other
-
Lot Size: 3 Acres
Property Details
- Status:Available
- Type:Residential Property
- MLS #:1854657
- Year Built:1970
- Sq. Feet:2,818
Community Information
- Address:8651 Bindseil Ln San Antonio, TX 78266
- County:Comal
- City:San Antonio
- Subdivision:A-253 SUR- 72 CHAS P O HANLON
- Zip Code:78266
School Information
- School System:Comal
- High School:Davenport
- Middle School:Danville Middle School
- Elementary School:Garden Ridge
Features / Amenities
- Total Sq. Ft.:2,818
- Interior Features:Two Living Area, Separate Dining Room, Breakfast Bar, Game Room, Utility Room Inside, Secondary Bedroom Down, Open Floor Plan, Cable TV Available, High Speed Internet, All Bedrooms Downstairs, Laundry in Closet, Laundry Main Level, Walk in Closets, Attic - Access only
- Fireplace(s): Two, Living Room, Primary Bedroom, Wood Burning
- Floor:Carpeting, Ceramic Tile, Wood
- Inclusions:Ceiling Fans, Chandelier, Washer Connection, Dryer Connection, Washer, Dryer, Stacked Washer/Dryer, Cook Top, Built-In Oven, Microwave Oven, Disposal, Dishwasher, Smoke Alarm, Electric Water Heater, Smooth Cooktop, Double Ovens, City Garbage service
- Master Bath Features:Tub/Shower Separate, Single Vanity, Double Vanity, Garden Tub
- Exterior Features:Patio Slab, Covered Patio, Deck/Balcony, Chain Link Fence, Wrought Iron Fence, Storage Building/Shed, Has Gutters, Mature Trees, Workshop
- Cooling:Two Central, Other
- Heating Fuel:Propane Owned
- Heating:Central, 2 Units, Other
- Master:25x16
- Bedroom 2:14x11
- Bedroom 3:11x10
- Dining Room:11x14
- Kitchen:16x10
Architecture
- Bedrooms:3
- Bathrooms:3
- Year Built:1970
- Stories:1
- Style:One Story, Ranch, Traditional
- Roof:Composition
- Foundation:Slab
- Parking:Three Car Garage, Detached
Property Features
- Neighborhood Amenities:None
- Water/Sewer:Private Well, Septic
Tax and Financial Info
- Proposed Terms:Conventional, FHA, VA, Cash
- Total Tax:10244.5
3 BD | 3 BA | 2,818 SqFt
© 2025 Lone Star Real Estate. All rights reserved. The data relating to real estate for sale on this web site comes in part from the Internet Data Exchange Program of Lone Star Real Estate. Information provided is for viewer's personal, non-commercial use and may not be used for any purpose other than to identify prospective properties the viewer may be interested in purchasing. Information provided is deemed reliable but not guaranteed. Listing Courtesy of Lisa Cannon with Keller Williams Legacy.

