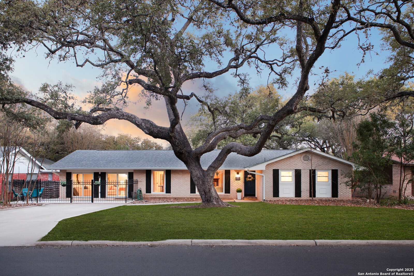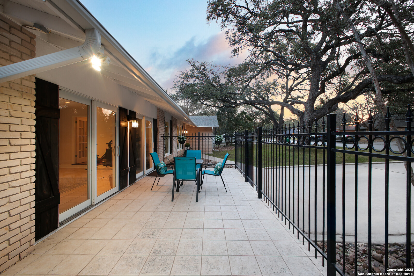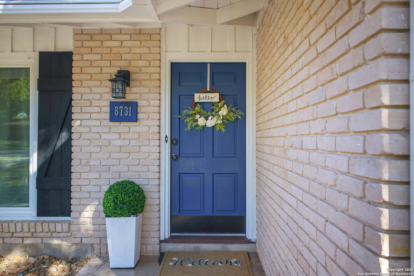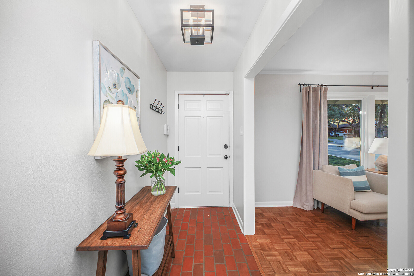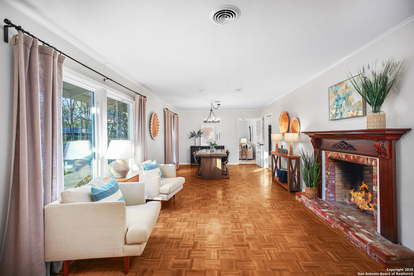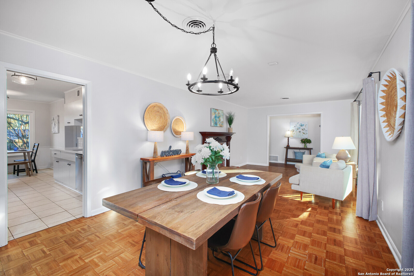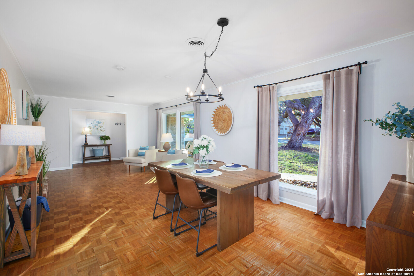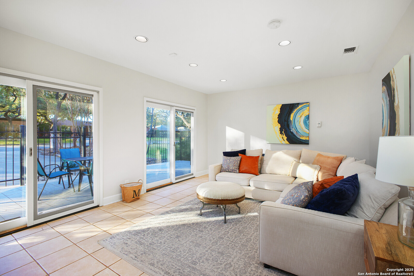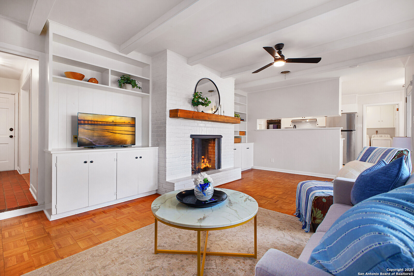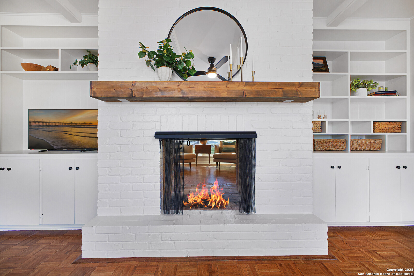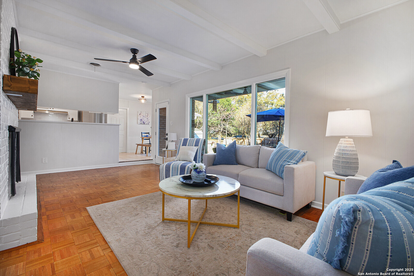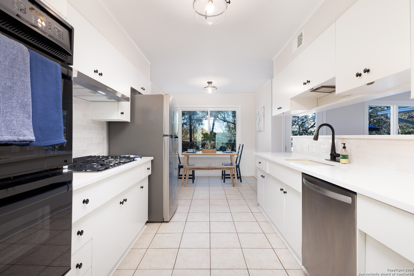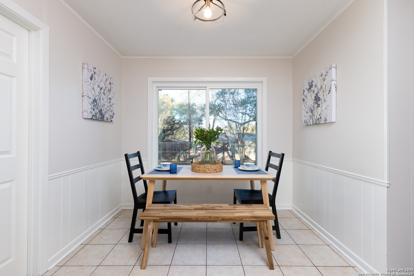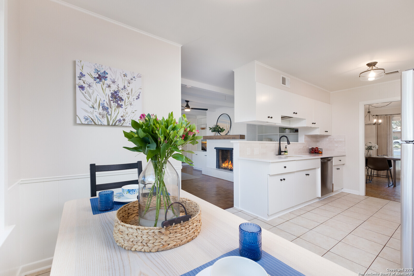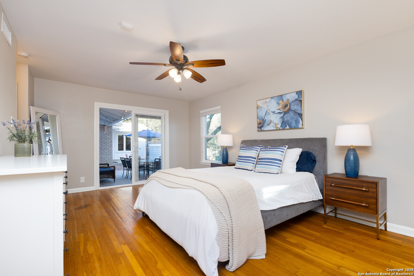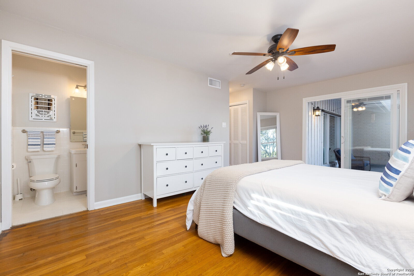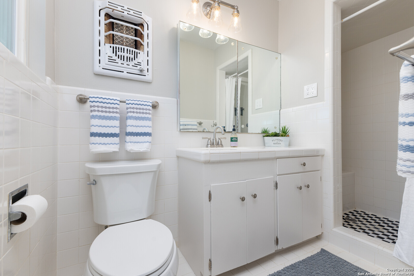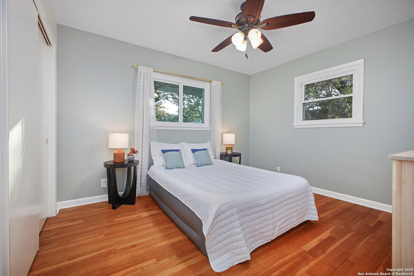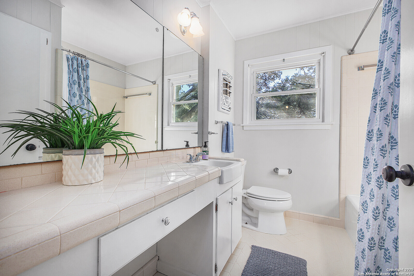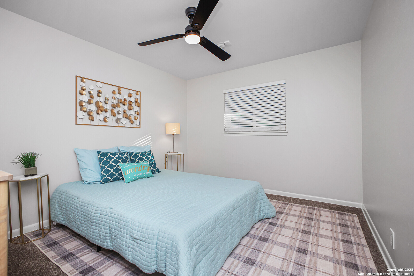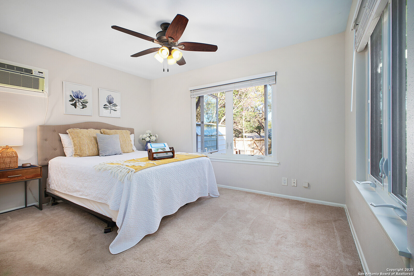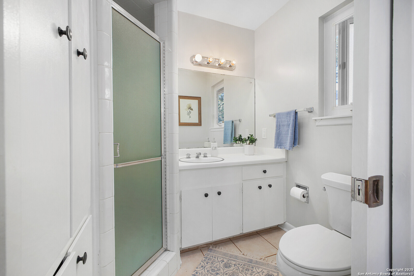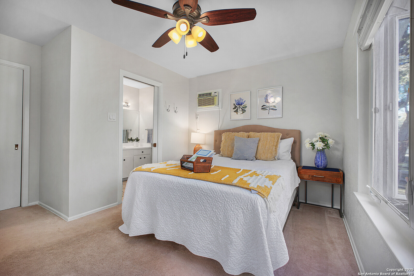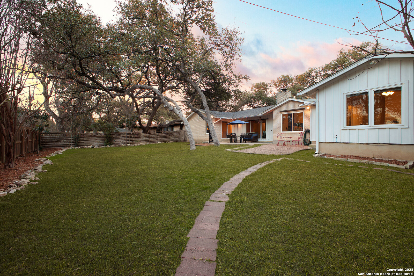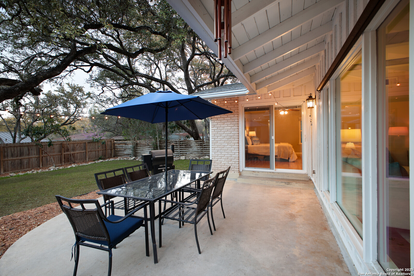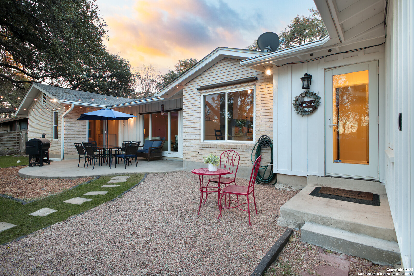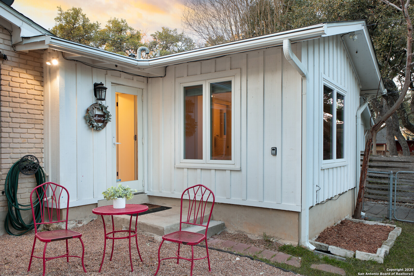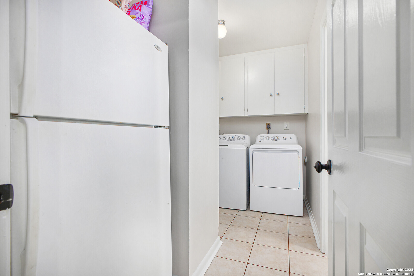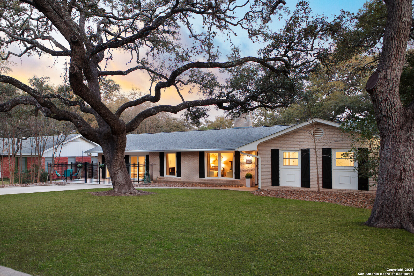Property Details
Oak Ledge
San Antonio, TX 78217
$479,000
4 BD | 3 BA |
Property Description
This Midcentury Modern 1-story home brings nature in via its walls of Pella windows giving you a refreshing way to live harmoniously with the outdoors. The clean architecture lines also allow the eye and mind to relax. Your home features double-pane windows, dual-side wood burning fireplace at living areas, 2 patios to enjoy chatting with the neighbors or entertaining, and freshly painted interior. Designed for comfort with 3 living areas that includes an expansive flex space that can be a gameroom, media room, office or workout gym. Your kitchen has been updated with Quartz countertops, subway tile backsplash, stainless steel vent hood, dishwasher and gas cooktop. Bedrooms are split with 3 bedrooms and 2 baths on one side and one bedroom with private bath on the other side with separate entrance gives you flexibility on use for guest or in-law suite. Owners used Guest Suite as AIRBNB for a few years, so it can also be income producing. Enjoy workshop space at converted garage storage. Prime location for quick access to Fort Sam Houston/SAMMC, Loop 410, & airport. See for yourself this fabulous find in San Antonio!
-
Type: Residential Property
-
Year Built: 1961
-
Cooling: One Central,One Window/Wall
-
Heating: Central,1 Unit,Other
-
Lot Size: 0.27 Acres
Property Details
- Status:Available
- Type:Residential Property
- MLS #:1849512
- Year Built:1961
- Sq. Feet:2,618
Community Information
- Address:8731 Oak Ledge San Antonio, TX 78217
- County:Bexar
- City:San Antonio
- Subdivision:FOREST OAKS
- Zip Code:78217
School Information
- School System:North East I.S.D
- High School:Macarthur
- Middle School:Garner
- Elementary School:Oak Grove
Features / Amenities
- Total Sq. Ft.:2,618
- Interior Features:Two Living Area, Liv/Din Combo, Separate Dining Room, Eat-In Kitchen, Two Eating Areas, Game Room, Utility Room Inside, Secondary Bedroom Down, Converted Garage, Open Floor Plan, Maid's Quarters, Cable TV Available, High Speed Internet, All Bedrooms Downstairs, Laundry in Closet, Laundry Main Level, Attic - Access only
- Fireplace(s): One, Living Room, Family Room, Wood Burning
- Floor:Carpeting, Ceramic Tile, Parquet, Wood, Brick
- Inclusions:Ceiling Fans, Washer Connection, Dryer Connection, Cook Top, Built-In Oven, Gas Cooking, Disposal, Dishwasher, Smoke Alarm, Gas Water Heater, Satellite Dish (owned), Whole House Fan, Solid Counter Tops, Double Ovens, Carbon Monoxide Detector, City Garbage service
- Master Bath Features:Shower Only, Single Vanity
- Exterior Features:Patio Slab, Privacy Fence, Chain Link Fence, Wrought Iron Fence, Double Pane Windows, Storage Building/Shed, Has Gutters, Mature Trees
- Cooling:One Central, One Window/Wall
- Heating Fuel:Electric
- Heating:Central, 1 Unit, Other
- Master:18x12
- Bedroom 2:12x12
- Bedroom 3:11x10
- Bedroom 4:11x12
- Dining Room:13x12
- Family Room:21x13
- Kitchen:18x9
Architecture
- Bedrooms:4
- Bathrooms:3
- Year Built:1961
- Stories:1
- Style:One Story, Split Level, Ranch
- Roof:Composition
- Foundation:Slab
- Parking:None/Not Applicable
Property Features
- Neighborhood Amenities:None
- Water/Sewer:Water System, Sewer System, City
Tax and Financial Info
- Proposed Terms:Conventional, FHA, VA, TX Vet, Cash, Investors OK
- Total Tax:9827.84
4 BD | 3 BA | 2,618 SqFt
© 2025 Lone Star Real Estate. All rights reserved. The data relating to real estate for sale on this web site comes in part from the Internet Data Exchange Program of Lone Star Real Estate. Information provided is for viewer's personal, non-commercial use and may not be used for any purpose other than to identify prospective properties the viewer may be interested in purchasing. Information provided is deemed reliable but not guaranteed. Listing Courtesy of Ruth Horace with Keller Williams Legacy.

