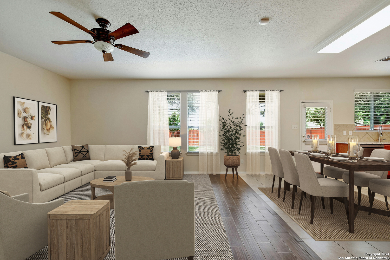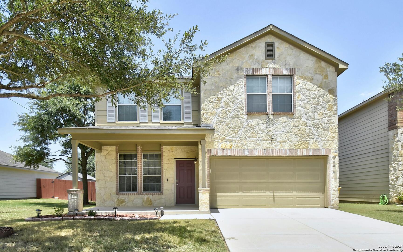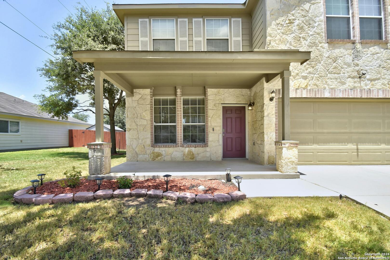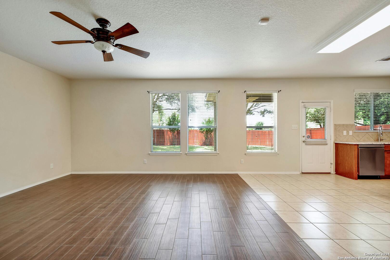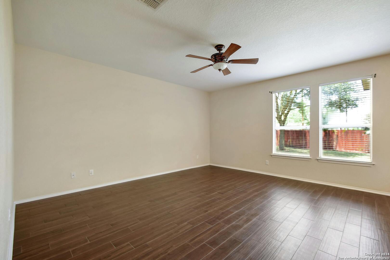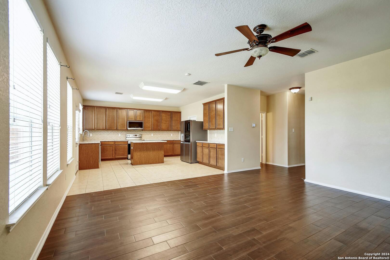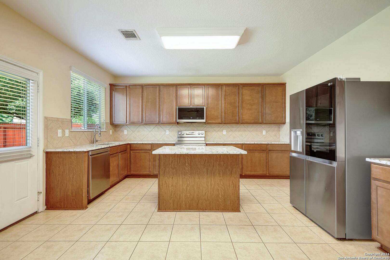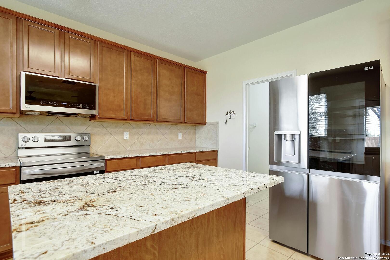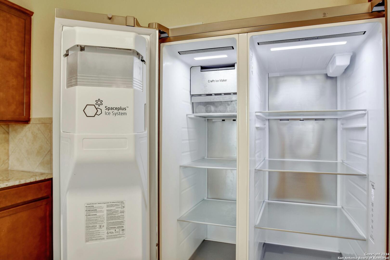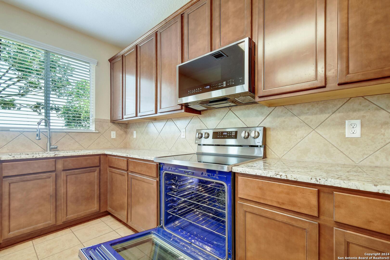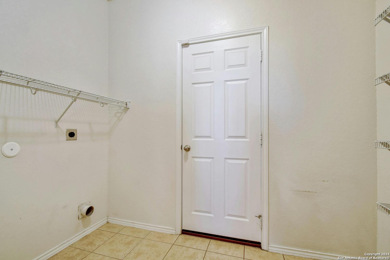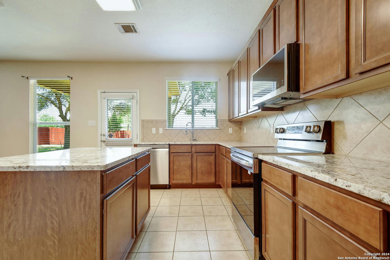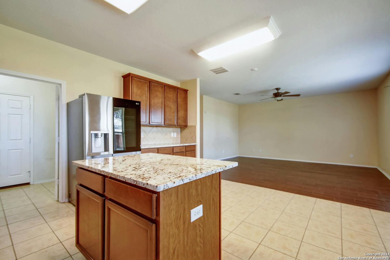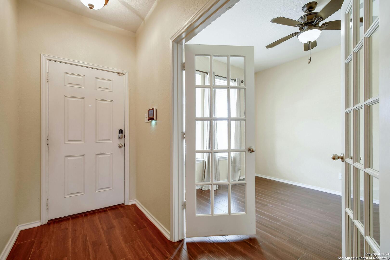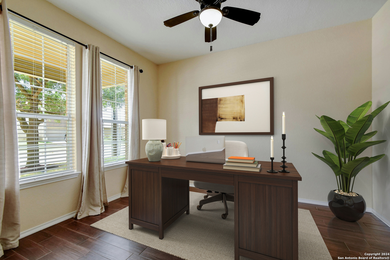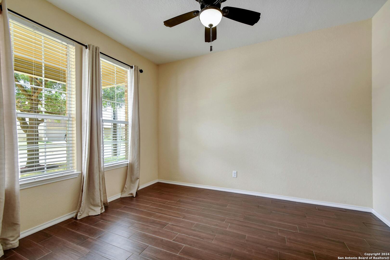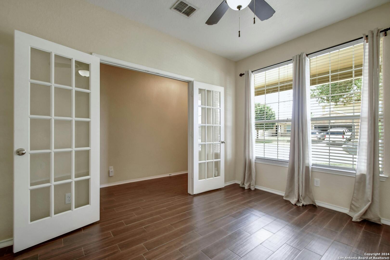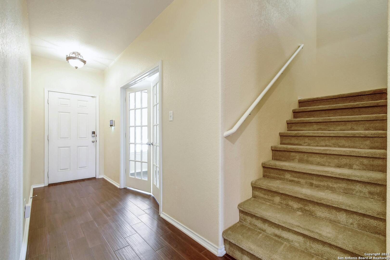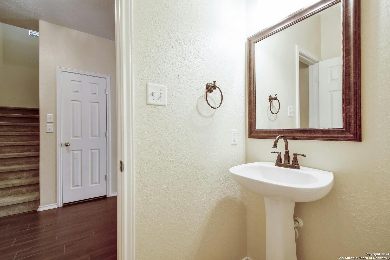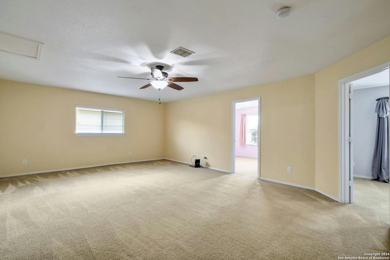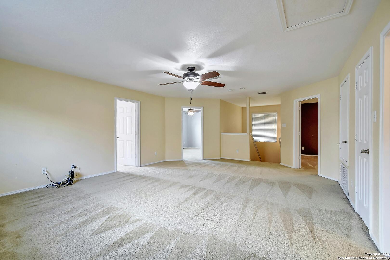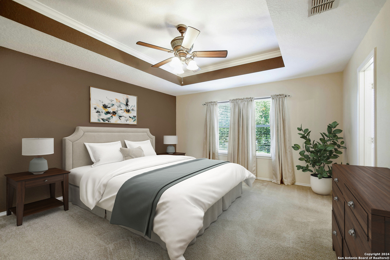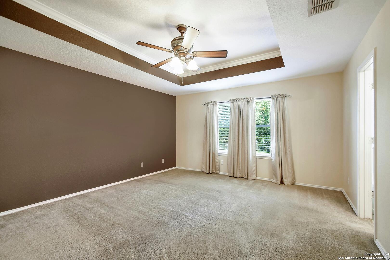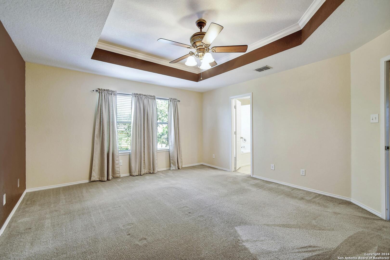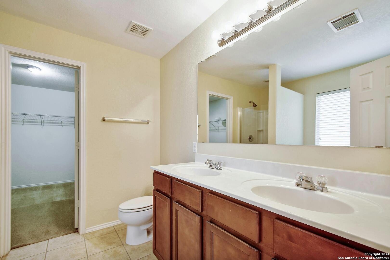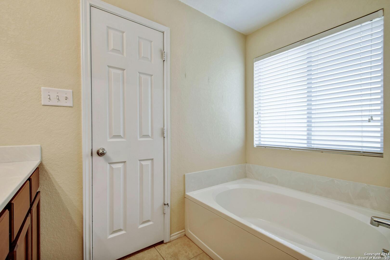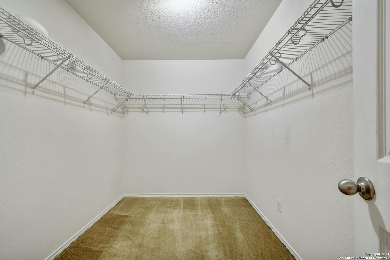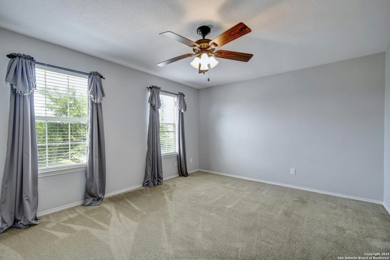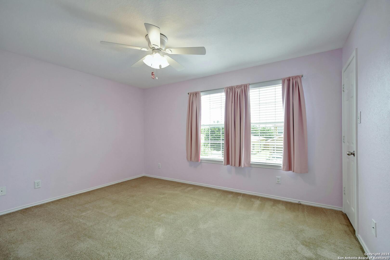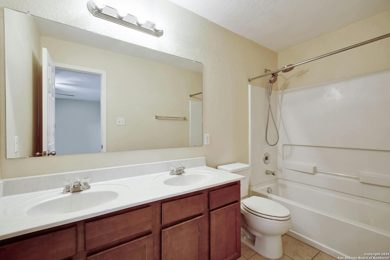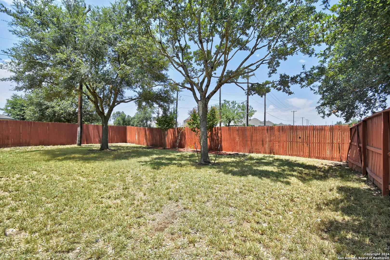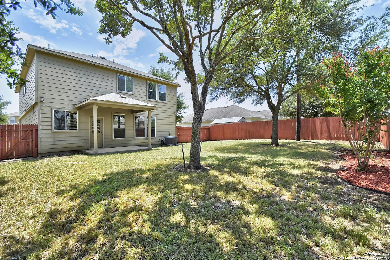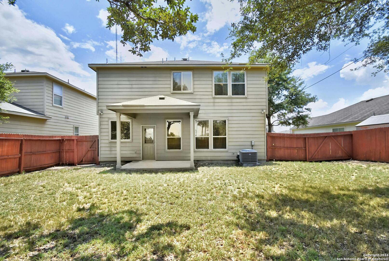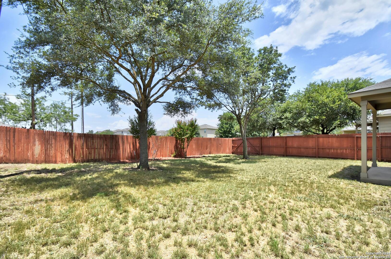Property Details
Preserve Trl
San Antonio, TX 78254
$289,000
3 BD | 3 BA |
Property Description
Step into this stunning home at 8819 Preserve Trl, where pride of ownership shines through every detail. This exquisite property has had only one owner, who has lovingly cared for and maintained it to perfection. This 2,288 sq ft residence offers the perfect blend of modern elegance and comfortable living. Nestled in a serene and sought-after neighborhood, this 3-bedroom, 2.5-bathroom gem is sure to impress even the most discerning buyers. Relax and unwind in the master suite, complete with a spa-like ensuite bathroom featuring a soaking tub, separate shower, and dual vanity sinks. Two additional generously-sized bedrooms and game room provide plenty of space for family members or guests, while a versatile office space offers the ideal setting for remote work or study. 8819 Preserve Trl offers easy access to top-rated schools, shopping, dining, and recreational activities. It's the perfect place to call home. Don't miss the opportunity to own this exceptional property! Schedule a showing today and experience the unmatched quality and care that 8819 Preserve Trl has to offer.
-
Type: Residential Property
-
Year Built: 2011
-
Cooling: One Central
-
Heating: Central
-
Lot Size: 0.11 Acres
Property Details
- Status:Available
- Type:Residential Property
- MLS #:1792265
- Year Built:2011
- Sq. Feet:2,288
Community Information
- Address:8819 Preserve Trl San Antonio, TX 78254
- County:Bexar
- City:San Antonio
- Subdivision:SILVER OAKS
- Zip Code:78254
School Information
- School System:Northside
- High School:Sotomayor High School
- Middle School:FOLKS
- Elementary School:Franklin
Features / Amenities
- Total Sq. Ft.:2,288
- Interior Features:One Living Area
- Fireplace(s): Not Applicable
- Floor:Ceramic Tile
- Inclusions:Ceiling Fans, Washer Connection, Dryer Connection, Microwave Oven, Stove/Range
- Master Bath Features:Tub/Shower Separate
- Exterior Features:Covered Patio
- Cooling:One Central
- Heating Fuel:Electric
- Heating:Central
- Master:17x14
- Bedroom 2:13x15
- Bedroom 3:14x12
- Family Room:17x16
- Kitchen:15x9
- Office/Study:3x4
Architecture
- Bedrooms:3
- Bathrooms:3
- Year Built:2011
- Stories:2
- Style:Two Story
- Roof:Composition
- Foundation:Slab
- Parking:Two Car Garage
Property Features
- Neighborhood Amenities:Park/Playground
- Water/Sewer:Water System
Tax and Financial Info
- Proposed Terms:Conventional, FHA, VA
- Total Tax:5769.25
3 BD | 3 BA | 2,288 SqFt
© 2024 Lone Star Real Estate. All rights reserved. The data relating to real estate for sale on this web site comes in part from the Internet Data Exchange Program of Lone Star Real Estate. Information provided is for viewer's personal, non-commercial use and may not be used for any purpose other than to identify prospective properties the viewer may be interested in purchasing. Information provided is deemed reliable but not guaranteed. Listing Courtesy of Veronica De Leon with JB Goodwin, REALTORS.

