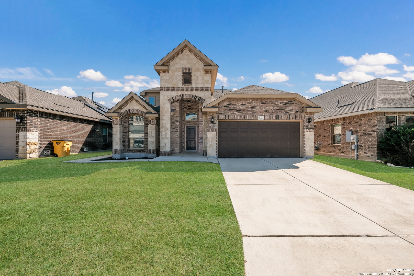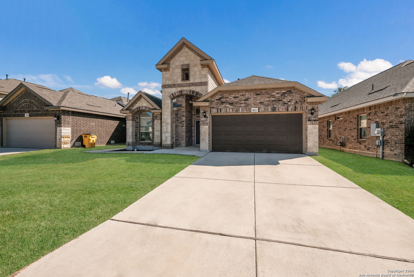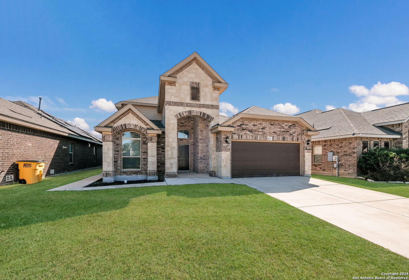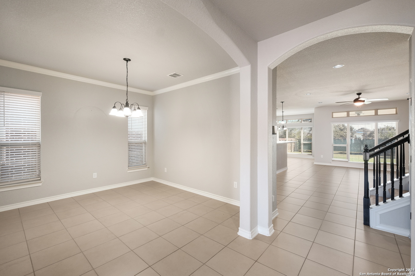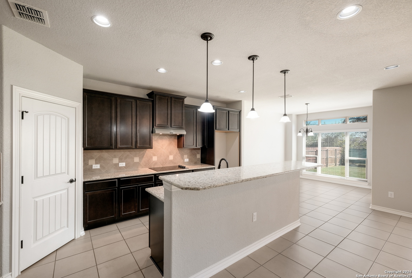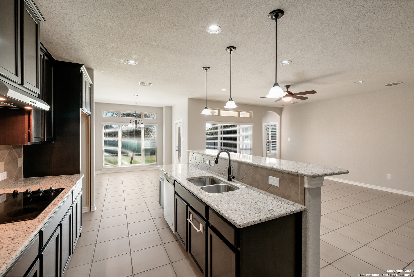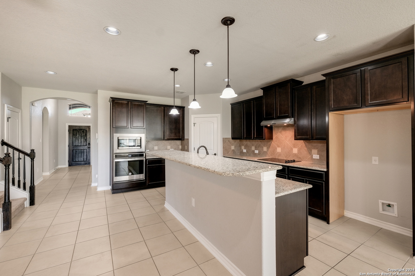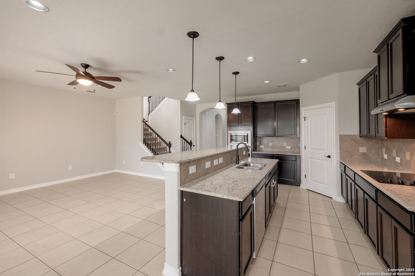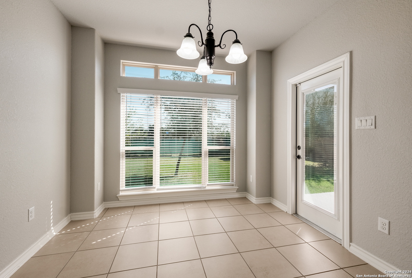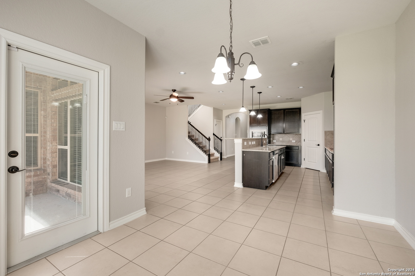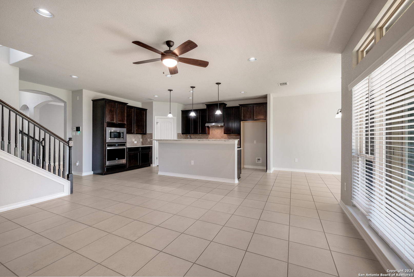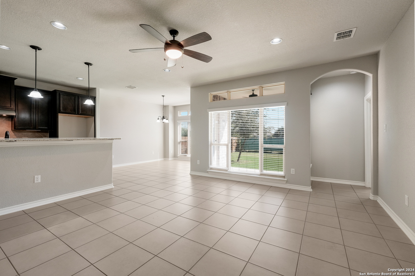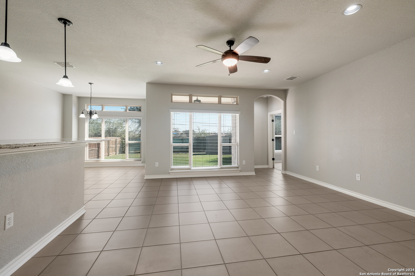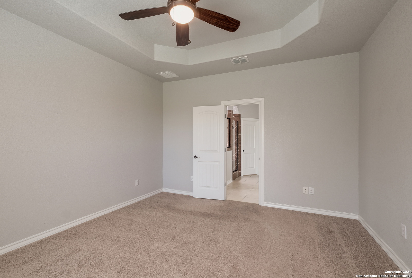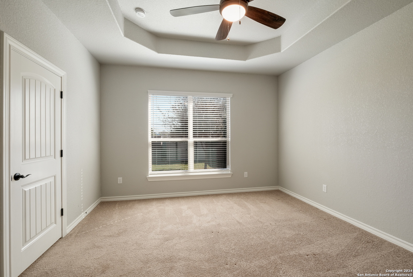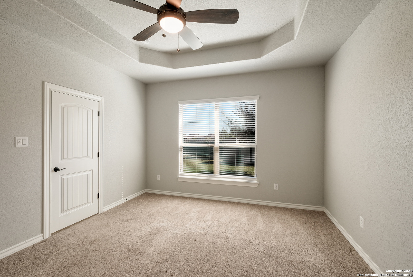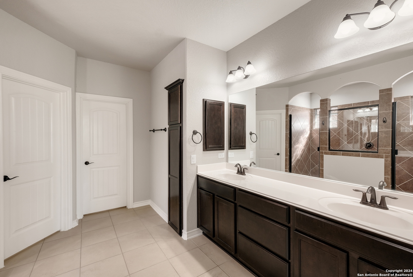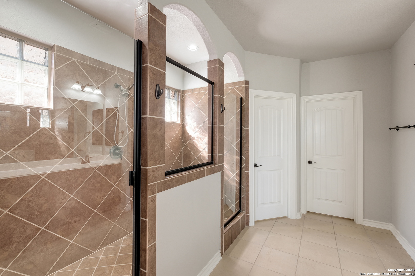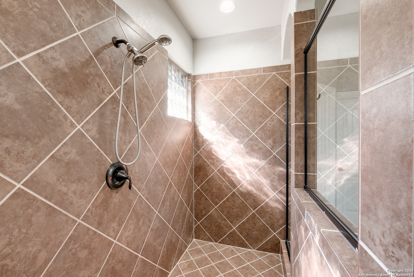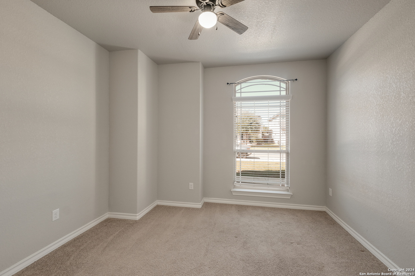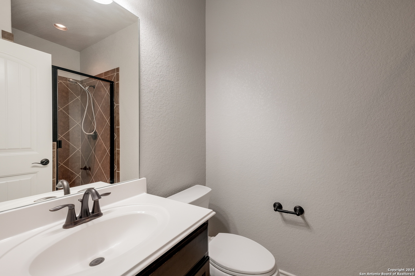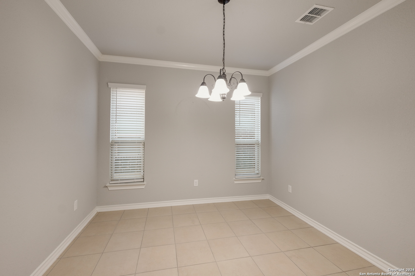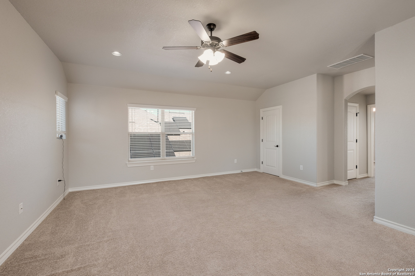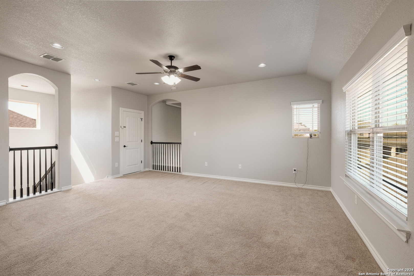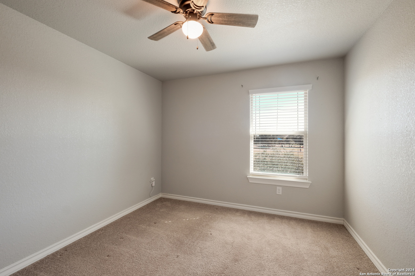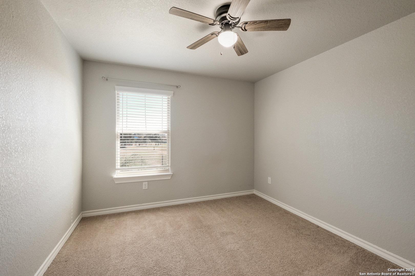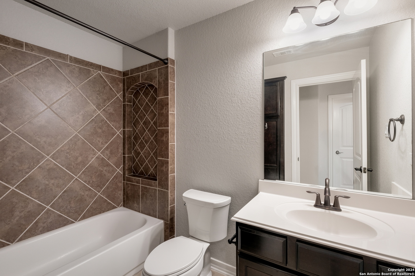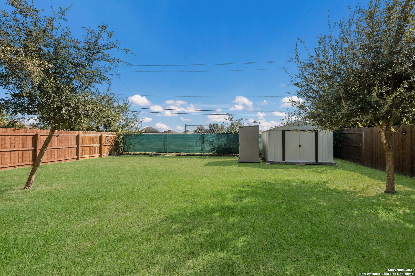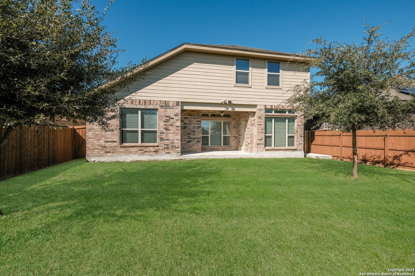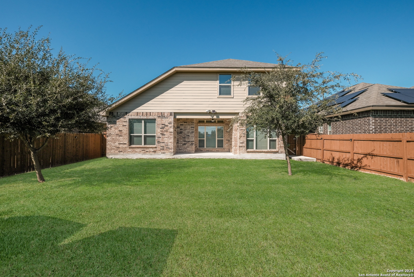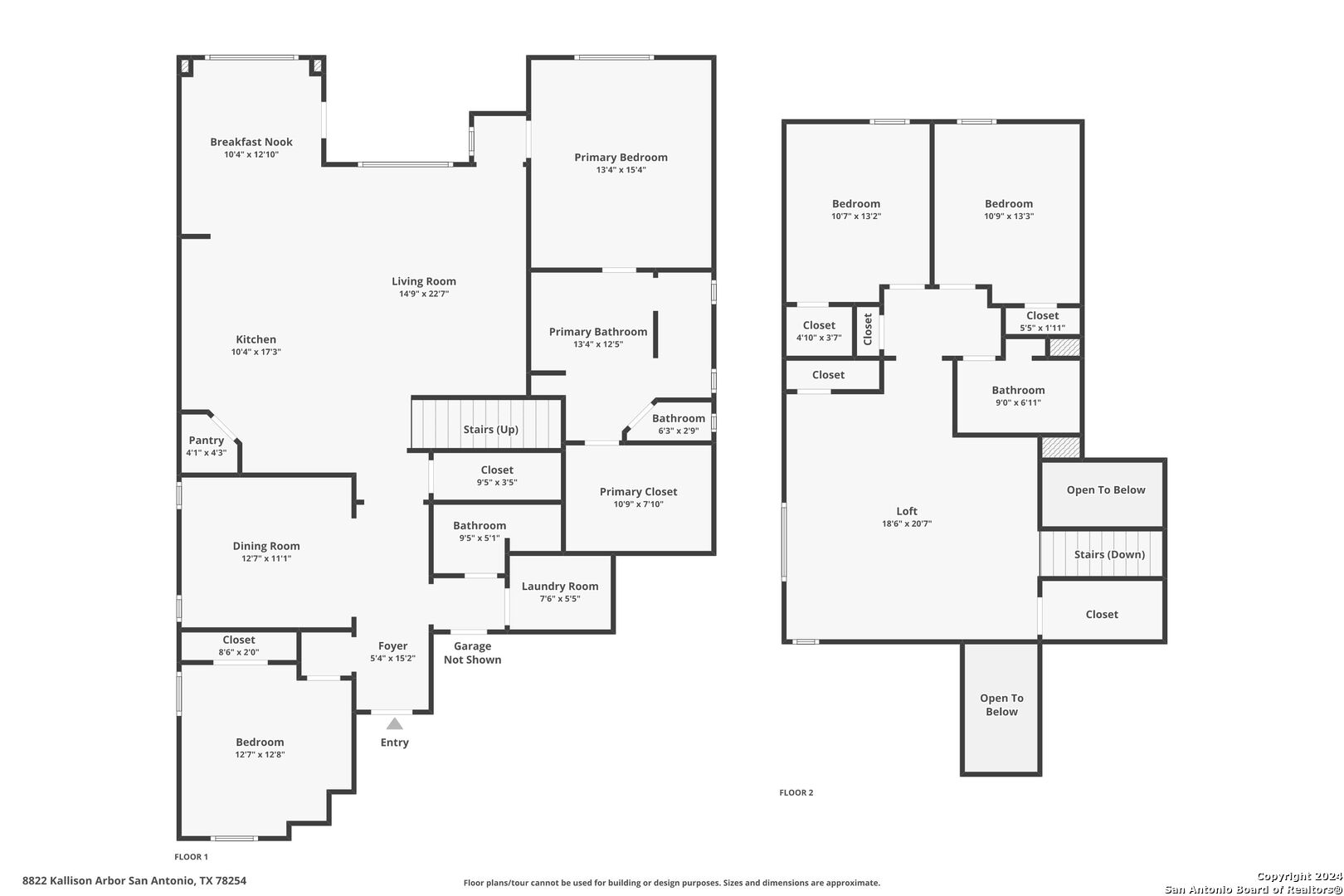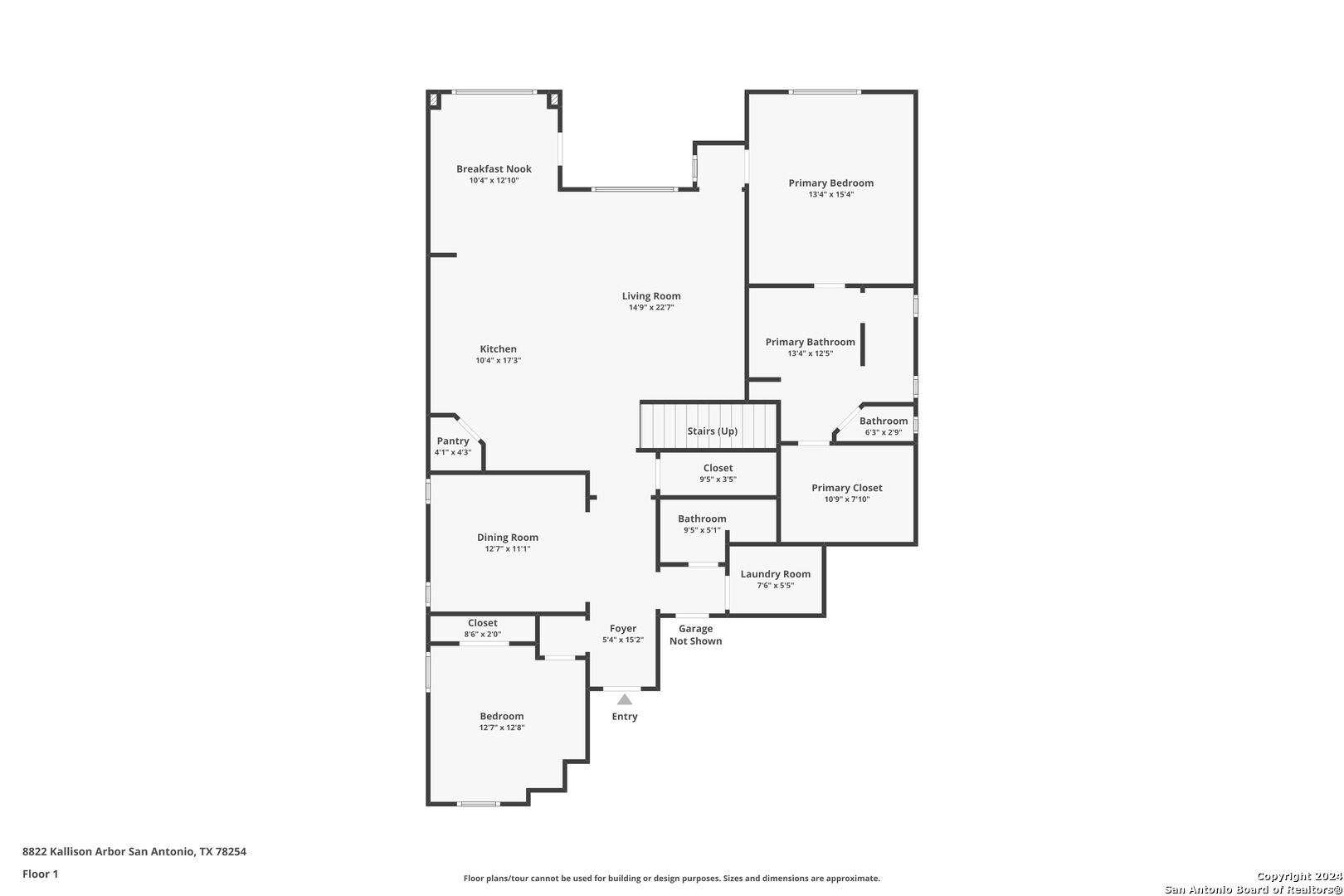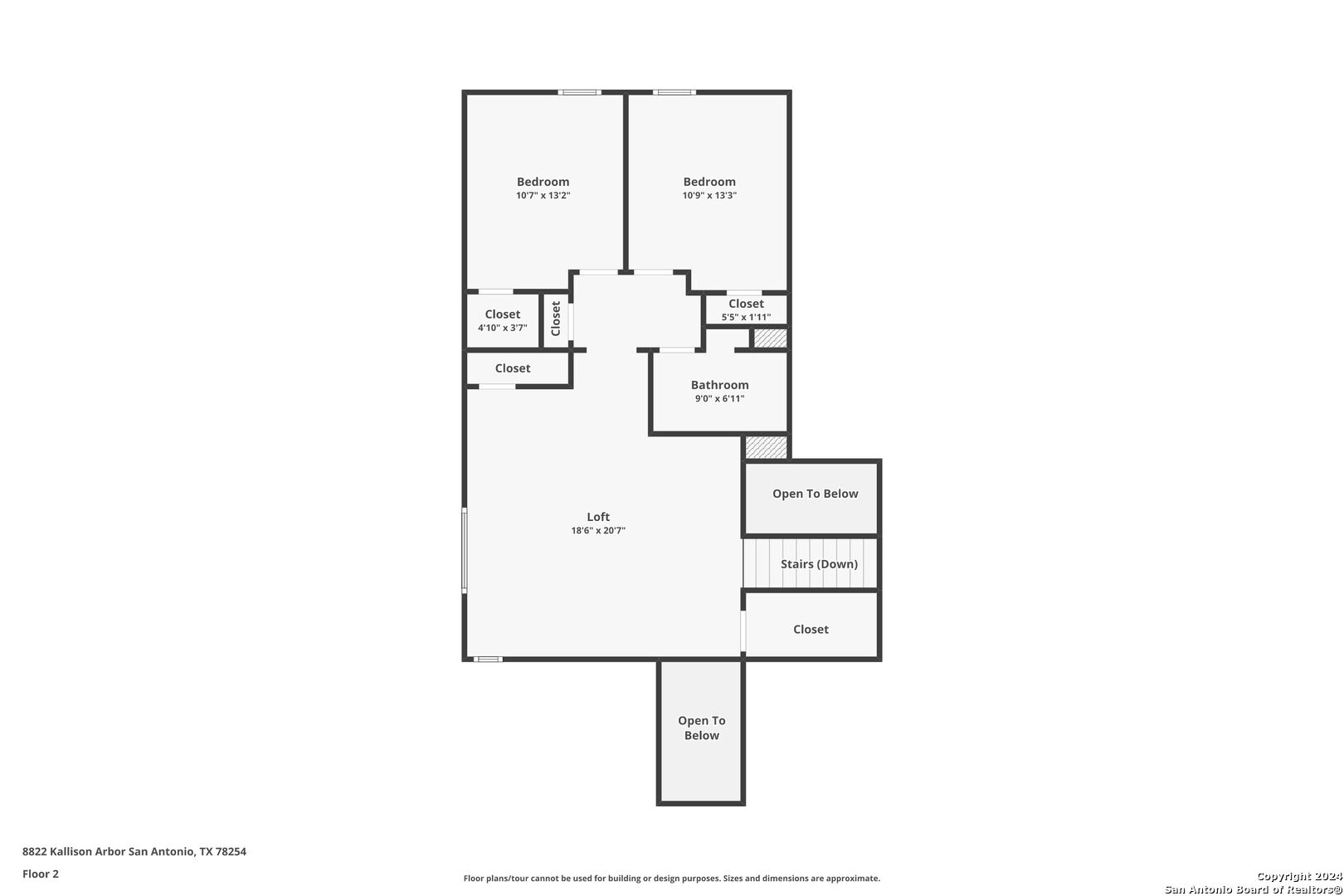Property Details
KALLISON ARBOR
San Antonio, TX 78254
$362,500
4 BD | 3 BA |
Property Description
**Open House Sat Nov 23rd from 3:00 pm to 5:00 pm** Welcome to your dream home! This beautifully crafted 2-story residence boasts 4 spacious bedrooms and 3 modern bathrooms, all within 2,661 square feet of luxurious living space. Built in 2019, this home combines contemporary design with functional elegance, making it the perfect sanctuary. Step inside to find a thoughtfully designed layout featuring a Primary suite and a Guest suite conveniently located on the main floor-ideal for multi-generational living or hosting visitors. The highlight of the Primary suite is the expansive double walk-in shower in the bathroom, offering a spa-like experience right at home. Enjoy the tranquility of having no back neighbors, providing you with privacy. The covered patio invites you to relax outdoors, making it a perfect spot for morning coffee or evening gatherings. Located in the desirable Kallison Ranch community, this home is part of the Northside Independent School District (NISD) and is just 30 minutes from Lackland Air Force Base. With easy access to major highways 211 and 1604, commuting and exploring the area is a breeze. Best of all, this property has no HOA, allowing you the freedom to personalize your space without restrictions. Don't miss your chance to own this exceptional home-schedule your showing today!
-
Type: Residential Property
-
Year Built: 2018
-
Cooling: Two Central
-
Heating: Central
-
Lot Size: 0.15 Acres
Property Details
- Status:Available
- Type:Residential Property
- MLS #:1824193
- Year Built:2018
- Sq. Feet:2,661
Community Information
- Address:8822 KALLISON ARBOR San Antonio, TX 78254
- County:Bexar
- City:San Antonio
- Subdivision:KALLISON RANCH
- Zip Code:78254
School Information
- School System:Northside
- High School:Harlan HS
- Middle School:Straus
- Elementary School:Henderson
Features / Amenities
- Total Sq. Ft.:2,661
- Interior Features:Two Living Area, Separate Dining Room, Two Eating Areas, Island Kitchen, Breakfast Bar, Loft, Utility Room Inside, Secondary Bedroom Down, High Ceilings, Cable TV Available, High Speed Internet, Laundry Main Level, Walk in Closets
- Fireplace(s): Not Applicable
- Floor:Carpeting, Ceramic Tile
- Inclusions:Ceiling Fans, Washer Connection, Dryer Connection, Cook Top, Built-In Oven, Microwave Oven, Disposal, Dishwasher, Ice Maker Connection, Smoke Alarm, Pre-Wired for Security, Gas Water Heater, Garage Door Opener, Plumb for Water Softener, Solid Counter Tops
- Master Bath Features:Shower Only
- Exterior Features:Patio Slab, Covered Patio, Privacy Fence, Chain Link Fence, Double Pane Windows, Storage Building/Shed, Mature Trees
- Cooling:Two Central
- Heating Fuel:Natural Gas
- Heating:Central
- Master:13x15
- Bedroom 2:12x12
- Bedroom 3:10x13
- Bedroom 4:10x13
- Dining Room:12x11
- Kitchen:10x17
Architecture
- Bedrooms:4
- Bathrooms:3
- Year Built:2018
- Stories:2
- Style:Two Story
- Roof:Composition
- Foundation:Slab
- Parking:Two Car Garage
Property Features
- Neighborhood Amenities:Park/Playground
- Water/Sewer:Water System, Sewer System
Tax and Financial Info
- Proposed Terms:Conventional, FHA, VA, Cash
- Total Tax:7546
4 BD | 3 BA | 2,661 SqFt
© 2024 Lone Star Real Estate. All rights reserved. The data relating to real estate for sale on this web site comes in part from the Internet Data Exchange Program of Lone Star Real Estate. Information provided is for viewer's personal, non-commercial use and may not be used for any purpose other than to identify prospective properties the viewer may be interested in purchasing. Information provided is deemed reliable but not guaranteed. Listing Courtesy of Brittney Dominguez with Levi Rodgers Real Estate Group.

