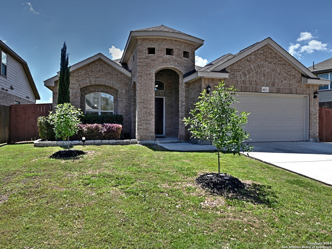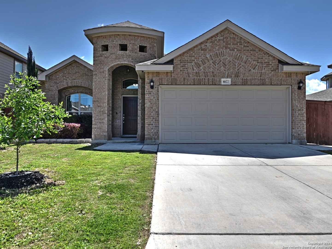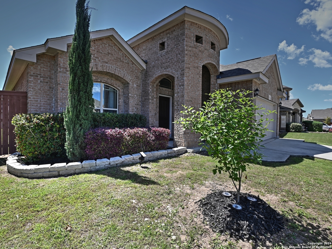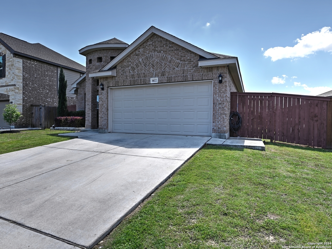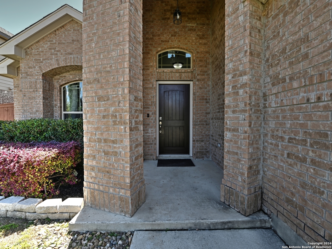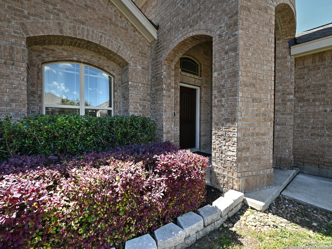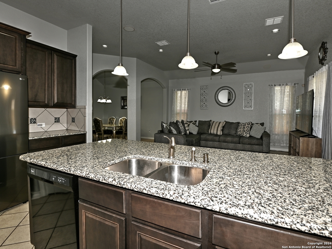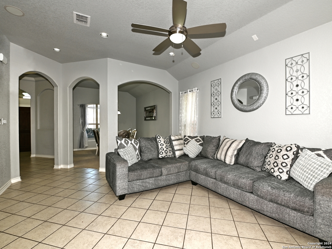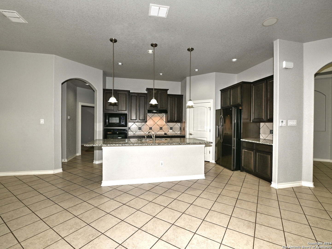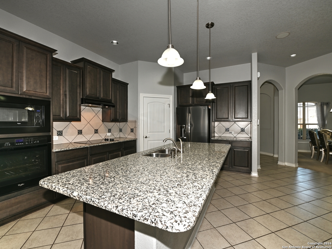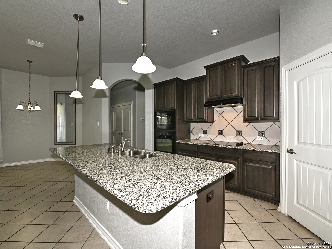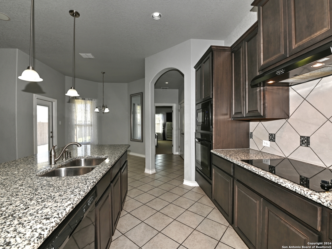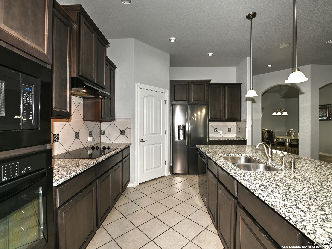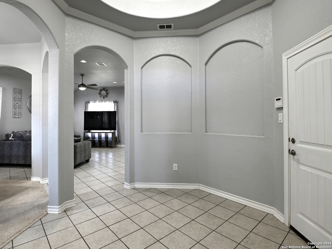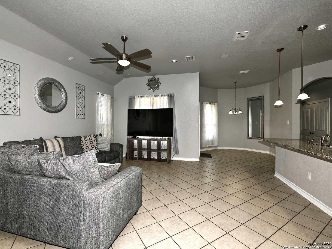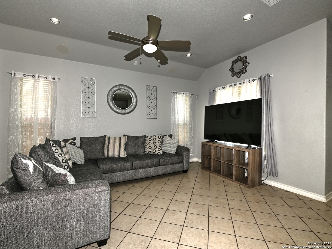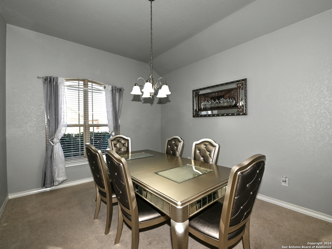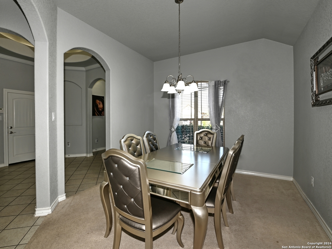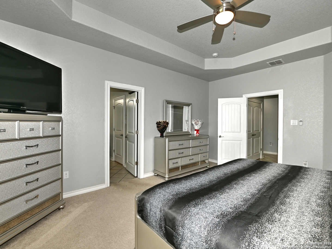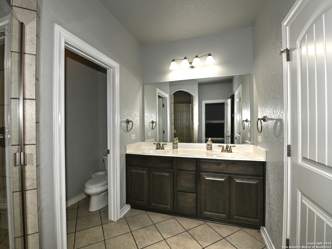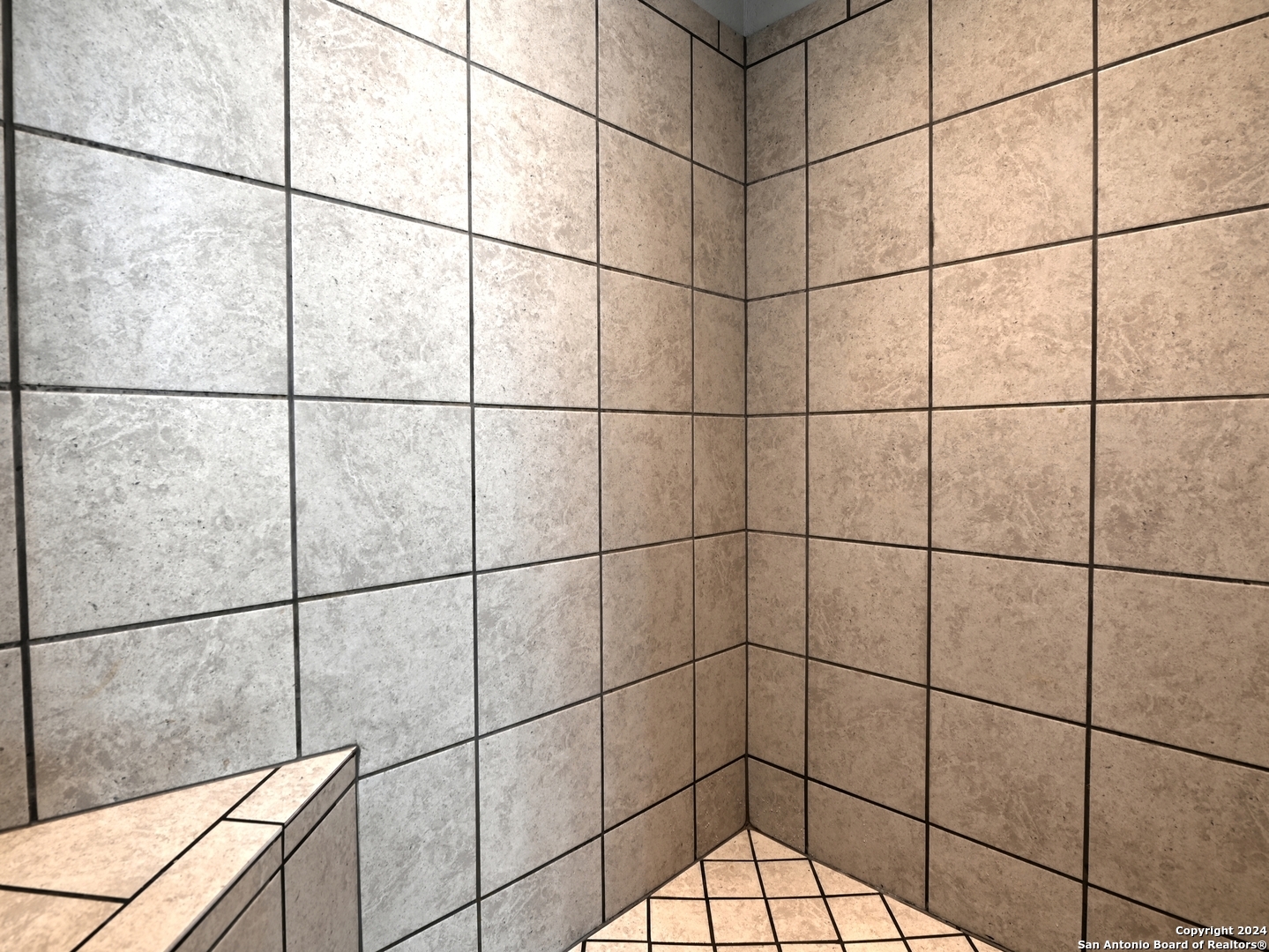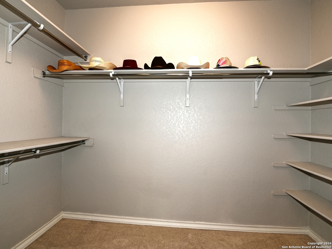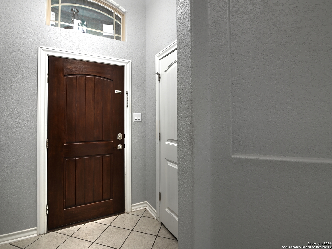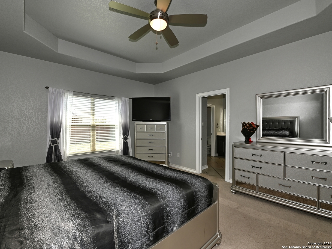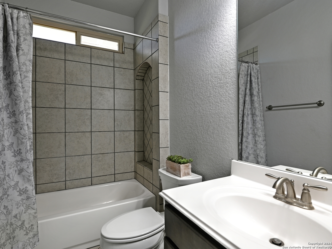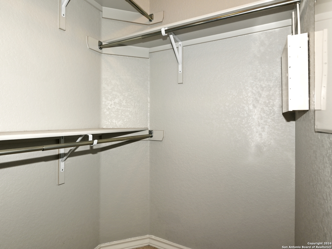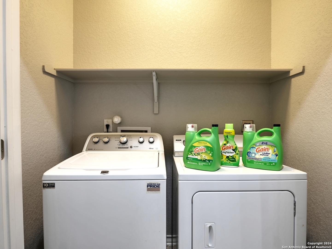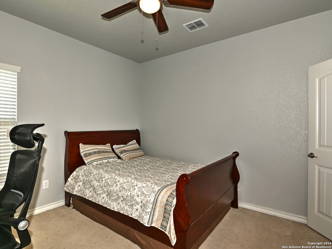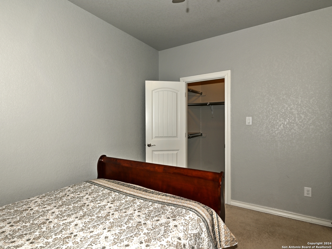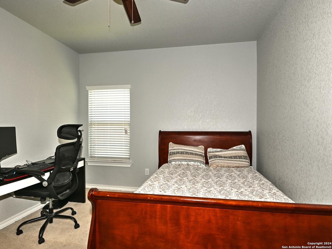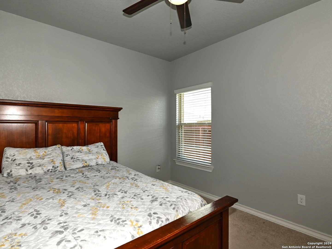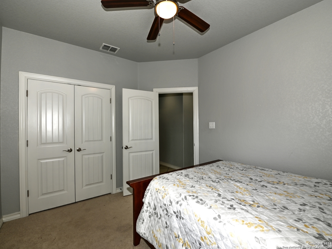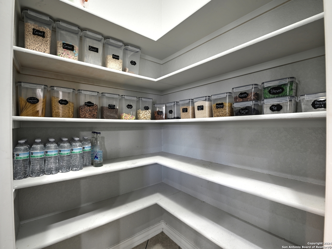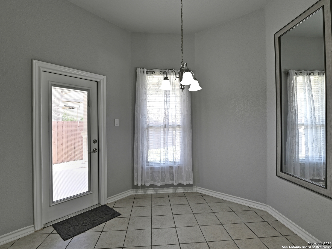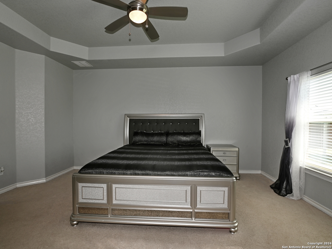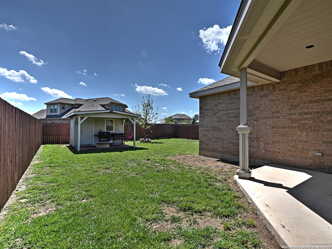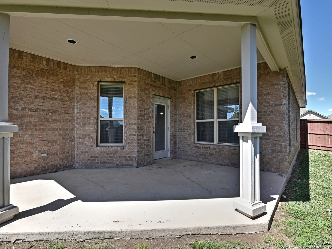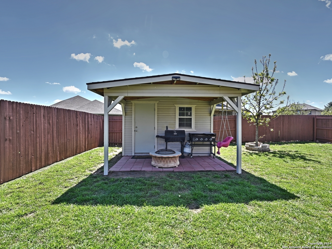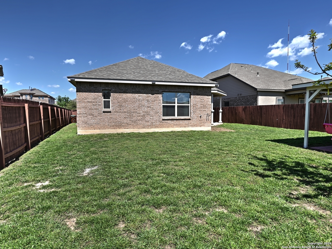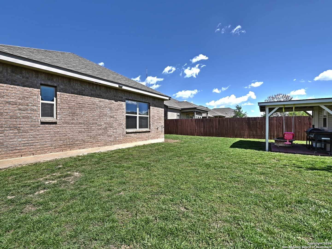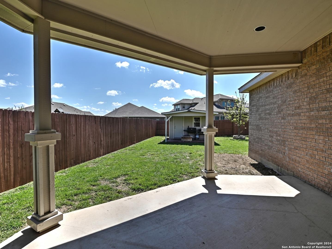Property Details
STUDY BUTTE
San Antonio, TX 78245
$360,999
3 BD | 2 BA |
Property Description
Introducing an exceptional listing in the highly desirable Stillwater Ranch community, this beautiful 3-bedroom, 2-bath home offers an array of impressive features that are sure to captivate you. Step into a spacious living space with high ceilings, creating an open and airy atmosphere that feels welcoming. The living room and master bedroom are equipped with ceiling fans operated by remote control, allowing you to easily adjust the temperature to your liking. Entertain guests with the surround sound system, providing an immersive audio experience throughout the home. The island outlets have been updated to include USB connections, making it convenient to charge your devices wherever you are. One of the standout features of this property is the 2-car garage, providing ample space for your vehicles and additional storage. You'll also appreciate the covered patio, offering a comfortable and shaded area to relax and enjoy the outdoors. This home is not only visually stunning, but it is also eligible for zero-down USDA financing, making it an ideal opportunity for those looking for a hassle-free loan option. Furthermore, the property is still covered under the builder's transferable warranty, ensuring peace of mind for the foundation and structural elements. Don't miss out on the chance to own this remarkable home. Schedule a viewing today and discover the epitome of modern living in the Stillwater Ranch community.
-
Type: Residential Property
-
Year Built: 2017
-
Cooling: One Central
-
Heating: Central
-
Lot Size: 0.14 Acres
Property Details
- Status:Available
- Type:Residential Property
- MLS #:1830544
- Year Built:2017
- Sq. Feet:1,817
Community Information
- Address:8822 STUDY BUTTE San Antonio, TX 78245
- County:Bexar
- City:San Antonio
- Subdivision:STILLWATER RANCH
- Zip Code:78245
School Information
- School System:Northside
- High School:Call District
- Middle School:Call District
- Elementary School:Call District
Features / Amenities
- Total Sq. Ft.:1,817
- Interior Features:One Living Area, Separate Dining Room, Two Eating Areas, Island Kitchen, Walk-In Pantry, Utility Room Inside, 1st Floor Lvl/No Steps, High Ceilings, Open Floor Plan, Walk in Closets
- Fireplace(s): Not Applicable
- Floor:Carpeting, Ceramic Tile
- Inclusions:Ceiling Fans, Washer Connection, Dryer Connection, Cook Top, Built-In Oven, Microwave Oven, Disposal, Dishwasher, Ice Maker Connection, Electric Water Heater, Garage Door Opener, Plumb for Water Softener, Smooth Cooktop, Solid Counter Tops
- Master Bath Features:Shower Only, Double Vanity
- Cooling:One Central
- Heating Fuel:Natural Gas
- Heating:Central
- Master:13x17
- Bedroom 2:12x11
- Bedroom 3:10x12
- Dining Room:11x13
- Family Room:14x16
- Kitchen:10x14
Architecture
- Bedrooms:3
- Bathrooms:2
- Year Built:2017
- Stories:1
- Style:One Story
- Roof:Composition
- Foundation:Slab
- Parking:Two Car Garage
Property Features
- Neighborhood Amenities:Pool, Tennis, Park/Playground, Jogging Trails, Basketball Court
- Water/Sewer:Water System, Sewer System, City
Tax and Financial Info
- Proposed Terms:Conventional, FHA, VA, TX Vet, Cash, USDA
- Total Tax:7149.1
3 BD | 2 BA | 1,817 SqFt
© 2024 Lone Star Real Estate. All rights reserved. The data relating to real estate for sale on this web site comes in part from the Internet Data Exchange Program of Lone Star Real Estate. Information provided is for viewer's personal, non-commercial use and may not be used for any purpose other than to identify prospective properties the viewer may be interested in purchasing. Information provided is deemed reliable but not guaranteed. Listing Courtesy of Jorge Lizalde with Vortex Realty.

