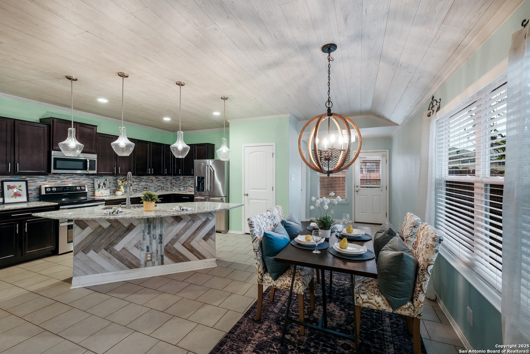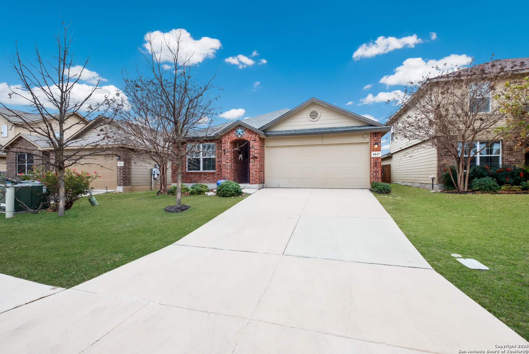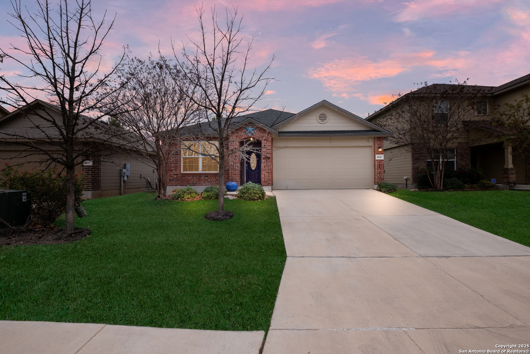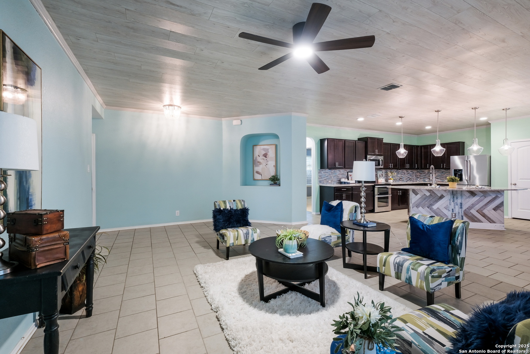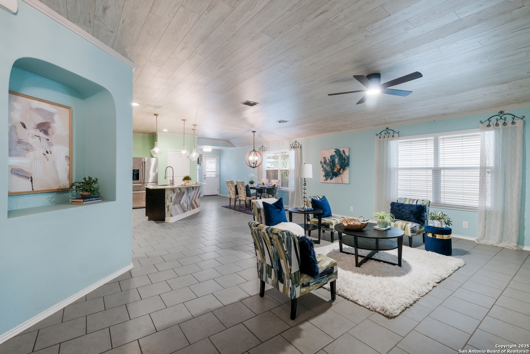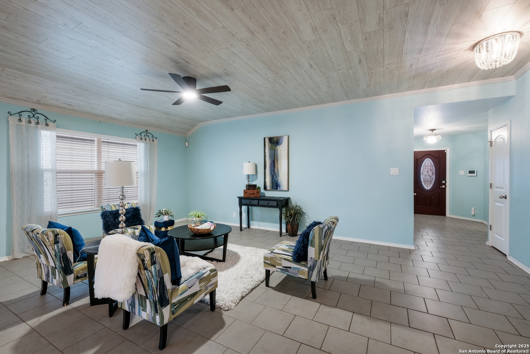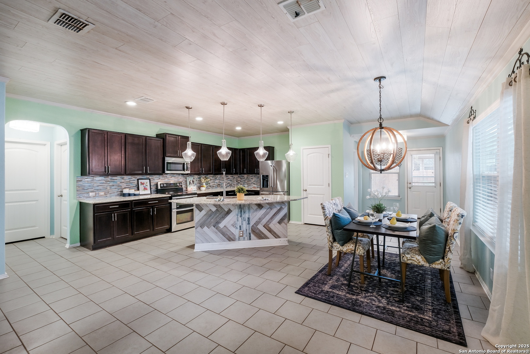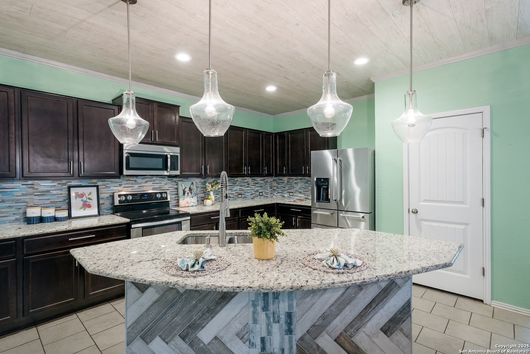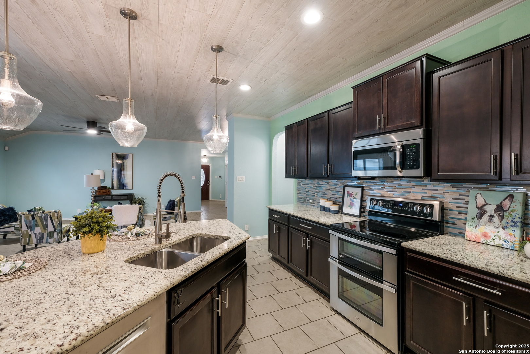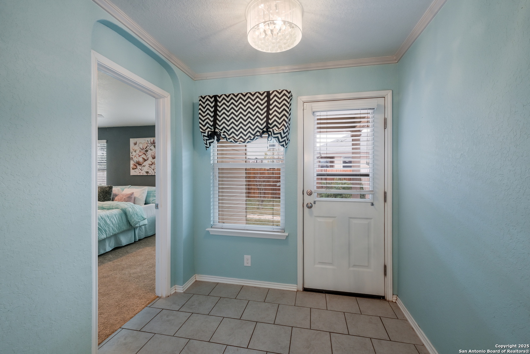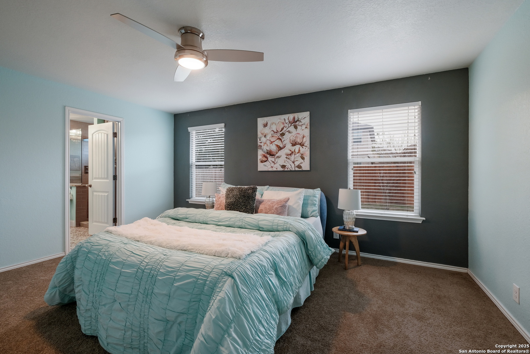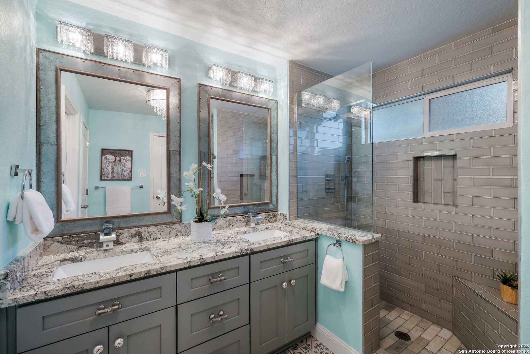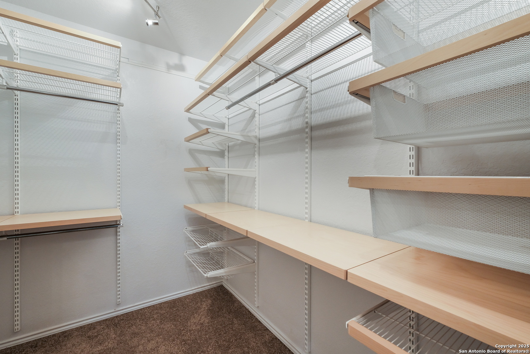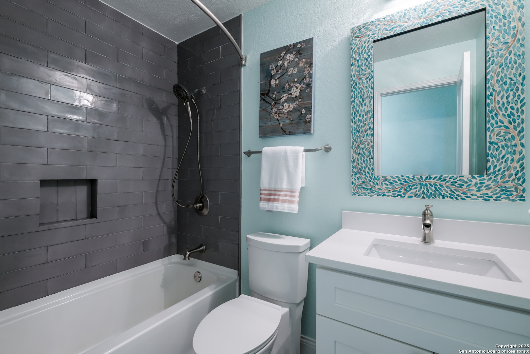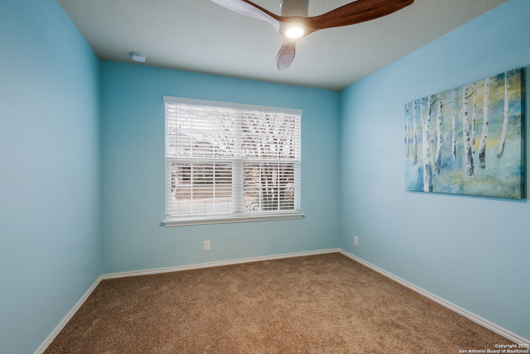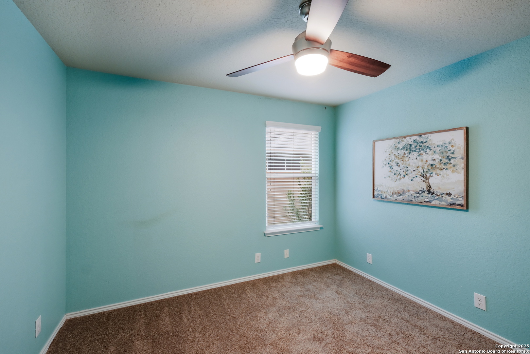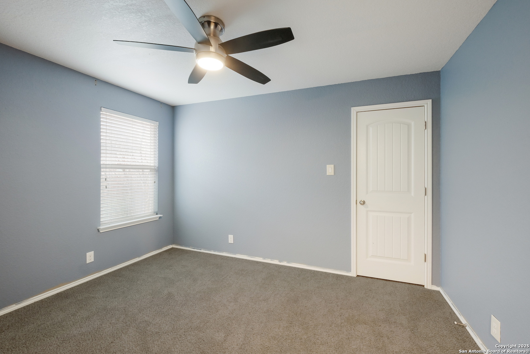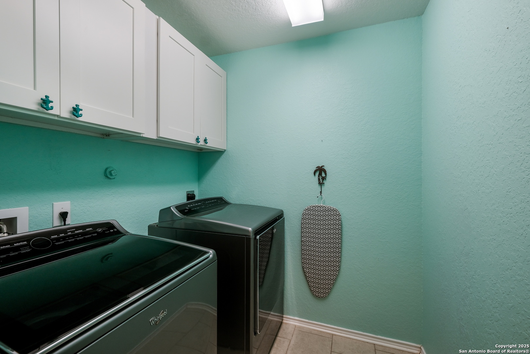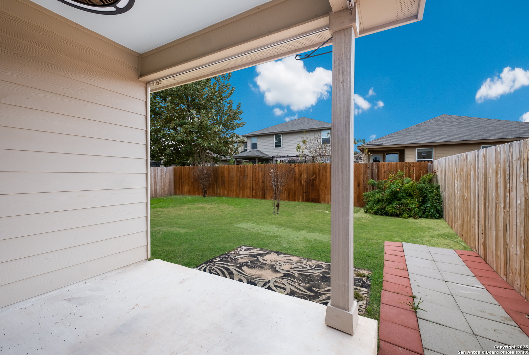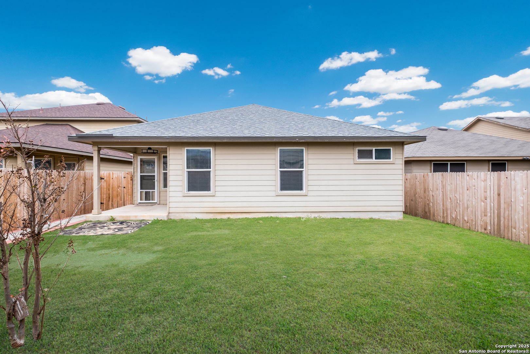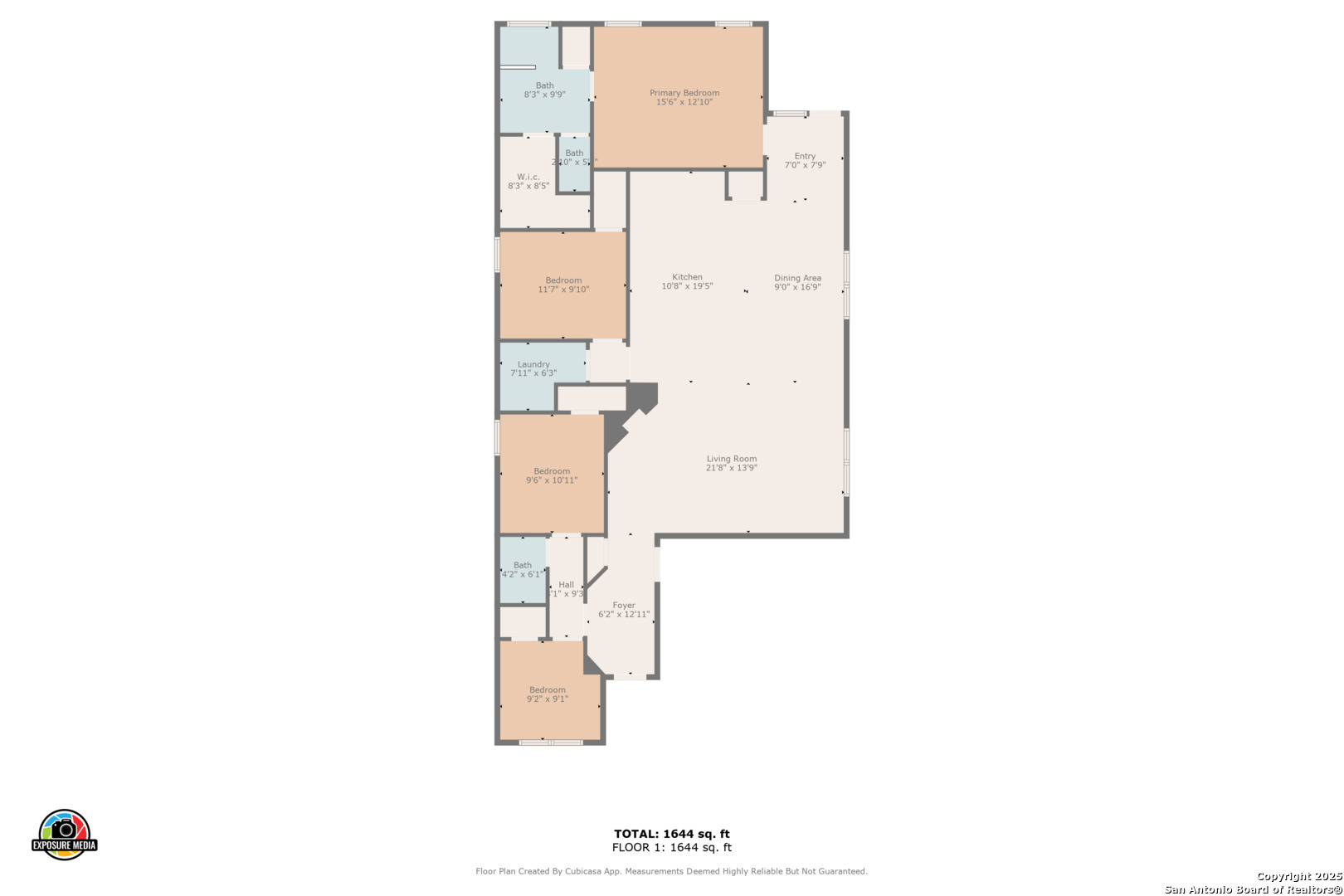Property Details
BELGIAN FALLS
San Antonio, TX 78254
$294,295
4 BD | 2 BA |
Property Description
**Open house on Saturday 1/11 from 2-5pm and Sunday 1/12 from 12-3pm** Step inside this captivating home at 8847 Belgian Falls, featuring a classic red brick facade that exudes timeless elegance. The open concept floor plan seamlessly blends rustic charm with modern updates, highlighted by beautiful tile floors and a striking wood-paneled ceiling. The heart of the home is the kitchen, showcasing dark wooden cabinetry, stunning granite countertops, high-end stainless steel appliances, and a spacious island that overlooks the cozy living room, making it perfect for both everyday living and entertaining. The expansive primary suite, bathed in natural light, offers a peaceful sanctuary. The luxurious primary bath includes a large, gorgeous walk-in shower, dual vanities, and custom cabinetry. The second bathroom has been thoughtfully updated with a tiled shower, newer vanity, and fresh flooring. Conveniently located just outside the city limits, you'll benefit from lower property taxes while still being close to shopping, dining, and major employers, including Lackland AFB. This is where your next chapter begins!
-
Type: Residential Property
-
Year Built: 2016
-
Cooling: One Central
-
Heating: Central
-
Lot Size: 0.12 Acres
Property Details
- Status:Available
- Type:Residential Property
- MLS #:1832211
- Year Built:2016
- Sq. Feet:1,904
Community Information
- Address:8847 BELGIAN FALLS San Antonio, TX 78254
- County:Bexar
- City:San Antonio
- Subdivision:VALLEY RANCH - BEXAR COUNTY
- Zip Code:78254
School Information
- School System:Northside
- High School:Harlan HS
- Middle School:Straus
- Elementary School:Kallison
Features / Amenities
- Total Sq. Ft.:1,904
- Interior Features:One Living Area, Liv/Din Combo, Eat-In Kitchen, Island Kitchen, Breakfast Bar, Utility Room Inside, Secondary Bedroom Down, 1st Floor Lvl/No Steps, High Ceilings, Open Floor Plan, Cable TV Available, High Speed Internet, All Bedrooms Downstairs, Laundry Main Level, Laundry Room, Walk in Closets, Attic - Partially Finished
- Fireplace(s): Not Applicable
- Floor:Carpeting, Ceramic Tile
- Inclusions:Ceiling Fans, Washer Connection, Dryer Connection, Self-Cleaning Oven, Microwave Oven, Stove/Range, Disposal, Dishwasher, Water Softener (owned), Vent Fan, Smoke Alarm, Electric Water Heater, Garage Door Opener, Smooth Cooktop, Solid Counter Tops
- Master Bath Features:Shower Only, Double Vanity
- Exterior Features:Patio Slab, Covered Patio, Privacy Fence, Sprinkler System, Double Pane Windows
- Cooling:One Central
- Heating Fuel:Electric
- Heating:Central
- Master:15x13
- Bedroom 2:12x10
- Bedroom 3:9x11
- Bedroom 4:9x9
- Kitchen:11x19
Architecture
- Bedrooms:4
- Bathrooms:2
- Year Built:2016
- Stories:1
- Style:One Story, Traditional
- Roof:Composition
- Foundation:Slab
- Parking:Two Car Garage, Attached
Property Features
- Neighborhood Amenities:Pool, Tennis, Clubhouse, Park/Playground, Jogging Trails, Sports Court, Basketball Court, Fishing Pier
- Water/Sewer:Water System, Sewer System, City
Tax and Financial Info
- Proposed Terms:Conventional, FHA, VA, Cash
- Total Tax:5561.06
4 BD | 2 BA | 1,904 SqFt
© 2025 Lone Star Real Estate. All rights reserved. The data relating to real estate for sale on this web site comes in part from the Internet Data Exchange Program of Lone Star Real Estate. Information provided is for viewer's personal, non-commercial use and may not be used for any purpose other than to identify prospective properties the viewer may be interested in purchasing. Information provided is deemed reliable but not guaranteed. Listing Courtesy of Ana Warmke with Keller Williams Heritage.

