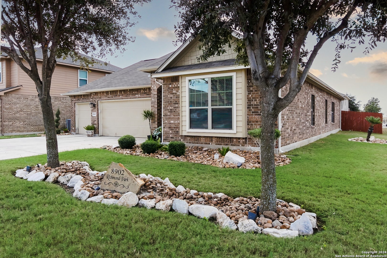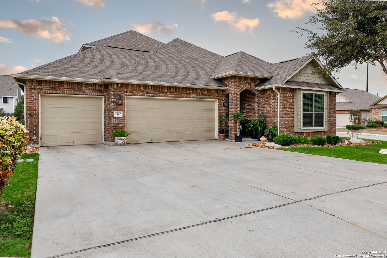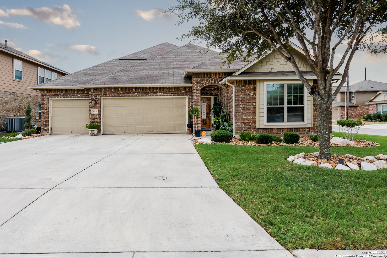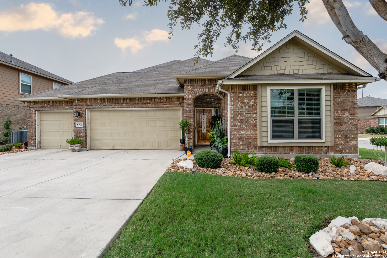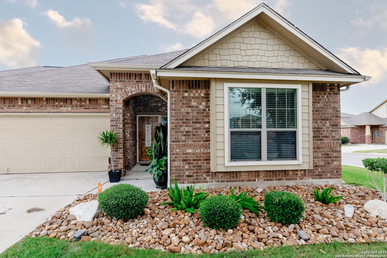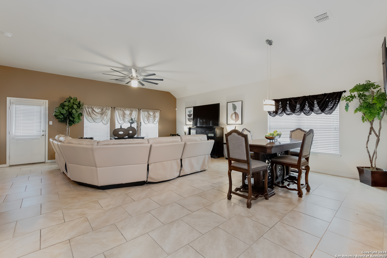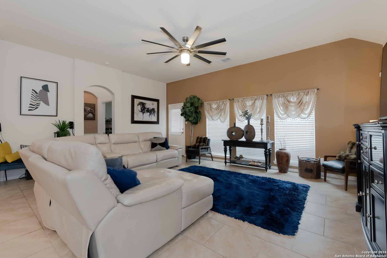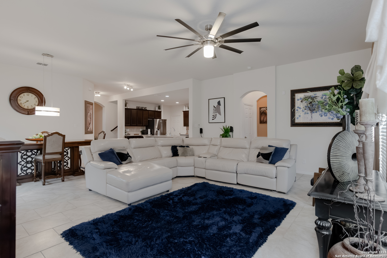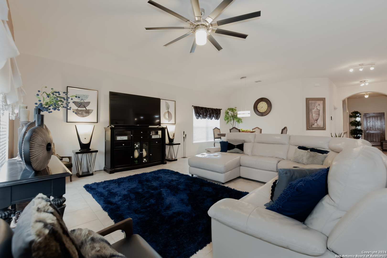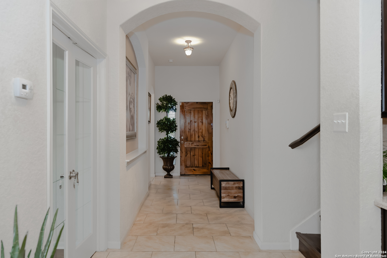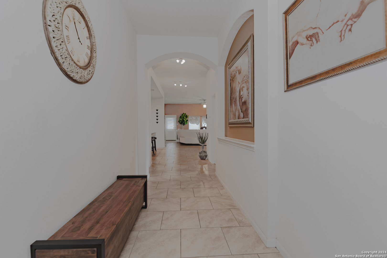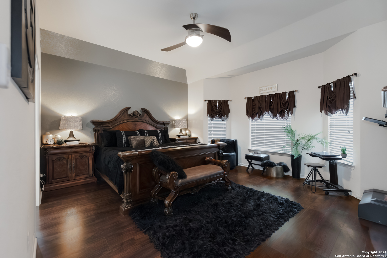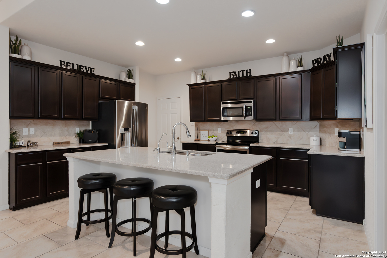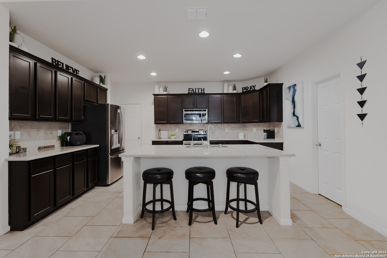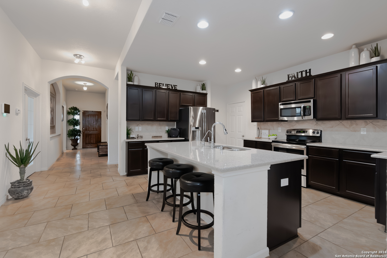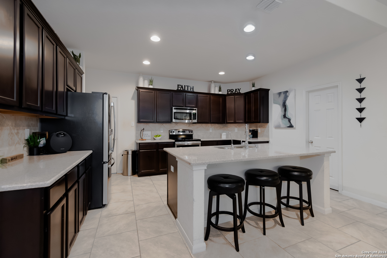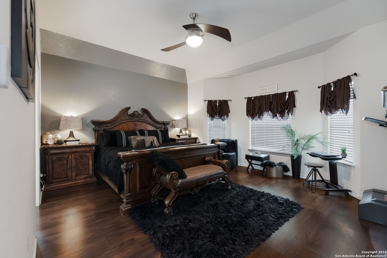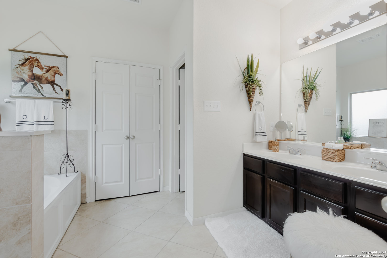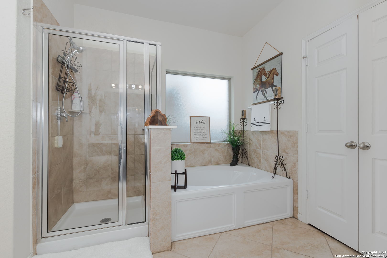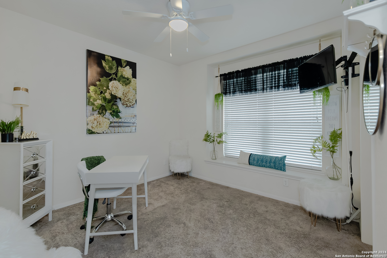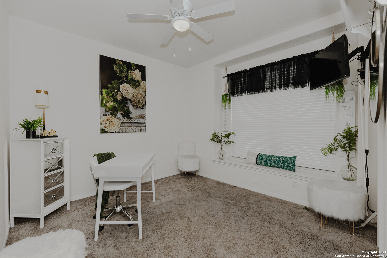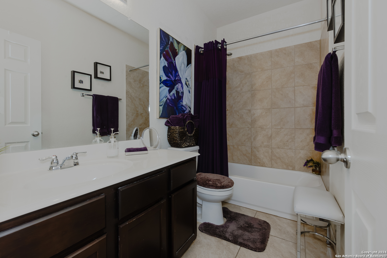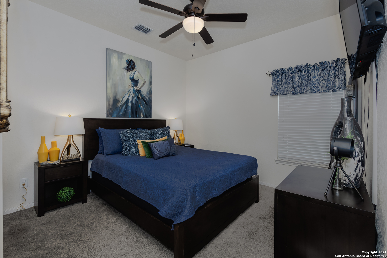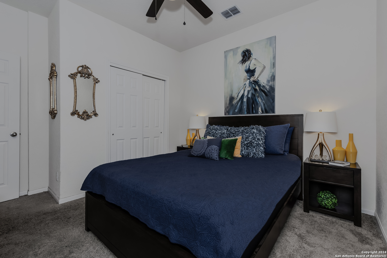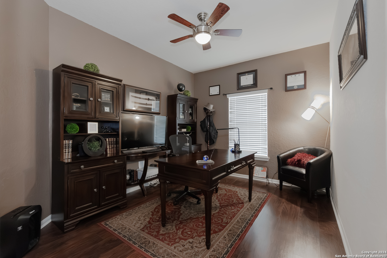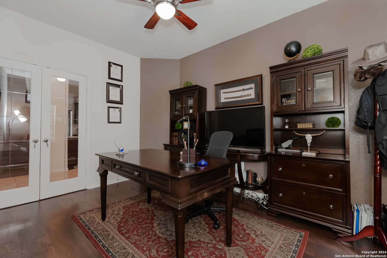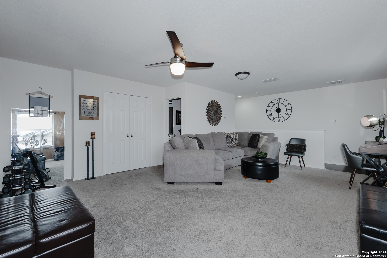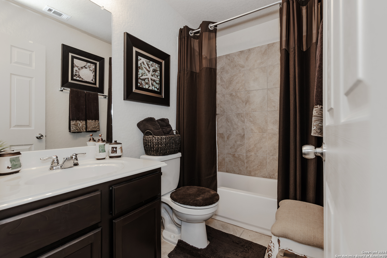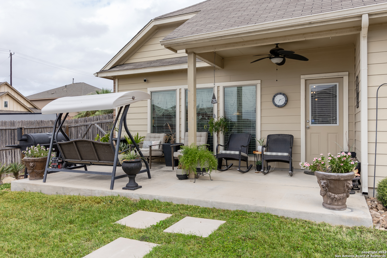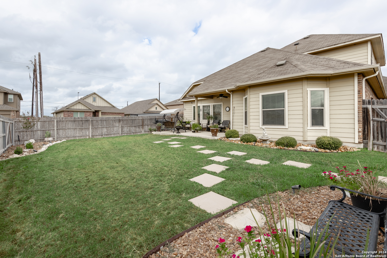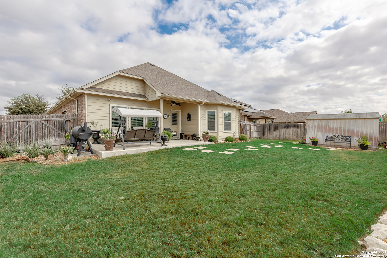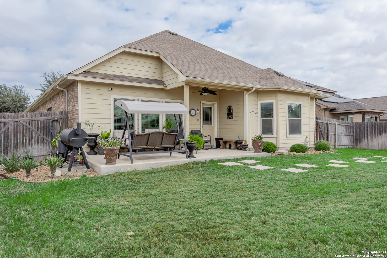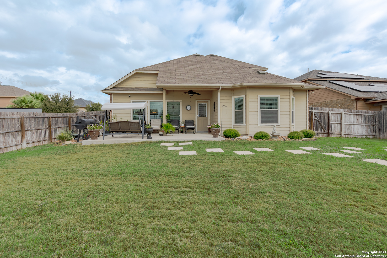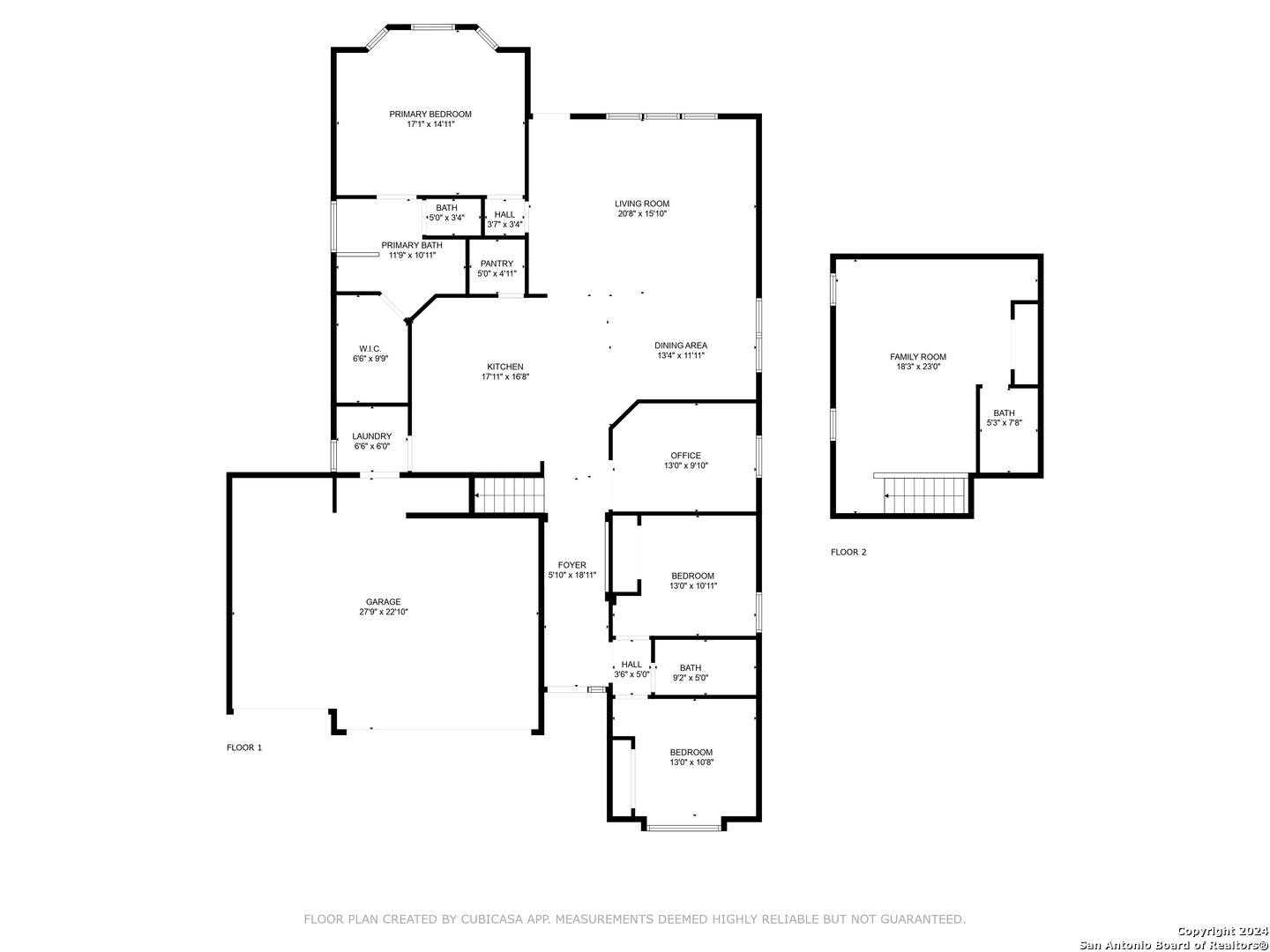Property Details
RICHMOND PARK
Converse, TX 78109
$320,000
3 BD | 3 BA |
Property Description
Welcome to 8902 Richmond Park, a spacious and beautifully designed 3-bedroom, 3-bath home with an impressive 3-car garage. Spanning 2,445 square feet, this home offers ample room and a well-thought-out layout perfect for comfortable living and entertaining. The main level boasts an inviting island kitchen with abundant counter space and cabinetry, ideal for culinary enthusiasts and gatherings. All bedrooms are conveniently located on the main floor, including a private master suite for a retreat-like feel. For added versatility, the family room upstairs provides an excellent space for relaxation, play, or entertainment. A dedicated office on the main floor is ideal for working from home or study sessions. Set in a desirable neighborhood, this home combines functionality and style to suit a modern lifestyle. Whether you're looking for ample storage, space to work and play, or a layout that caters to convenience, 8902 Richmond Park is the perfect place to call home.
-
Type: Residential Property
-
Year Built: 2014
-
Cooling: One Central
-
Heating: Central
-
Lot Size: 0.19 Acres
Property Details
- Status:Contract Pending
- Type:Residential Property
- MLS #:1827189
- Year Built:2014
- Sq. Feet:2,466
Community Information
- Address:8902 RICHMOND PARK Converse, TX 78109
- County:Bexar
- City:Converse
- Subdivision:ESCONDIDO/PARC AT
- Zip Code:78109
School Information
- School System:East Central I.S.D
- High School:East Central
- Middle School:Heritage
- Elementary School:Tradition
Features / Amenities
- Total Sq. Ft.:2,466
- Interior Features:Two Living Area, Liv/Din Combo, Island Kitchen, Study/Library, Utility Room Inside, Open Floor Plan, All Bedrooms Downstairs, Laundry Main Level
- Fireplace(s): Not Applicable
- Floor:Carpeting, Ceramic Tile
- Inclusions:Ceiling Fans, Washer Connection, Dryer Connection, Stove/Range, Smooth Cooktop
- Master Bath Features:Tub/Shower Separate, Double Vanity, Garden Tub
- Exterior Features:Covered Patio, Privacy Fence, Partial Sprinkler System, Storage Building/Shed
- Cooling:One Central
- Heating Fuel:Electric
- Heating:Central
- Master:17x15
- Bedroom 2:13x11
- Bedroom 3:13x11
- Dining Room:13x12
- Kitchen:18x17
- Office/Study:13x10
Architecture
- Bedrooms:3
- Bathrooms:3
- Year Built:2014
- Stories:2
- Style:Two Story
- Roof:Composition
- Foundation:Slab
- Parking:Three Car Garage
Property Features
- Neighborhood Amenities:Pool, Park/Playground, Sports Court
- Water/Sewer:City
Tax and Financial Info
- Proposed Terms:Conventional, FHA, VA, Cash, USDA
- Total Tax:5900
3 BD | 3 BA | 2,466 SqFt
© 2024 Lone Star Real Estate. All rights reserved. The data relating to real estate for sale on this web site comes in part from the Internet Data Exchange Program of Lone Star Real Estate. Information provided is for viewer's personal, non-commercial use and may not be used for any purpose other than to identify prospective properties the viewer may be interested in purchasing. Information provided is deemed reliable but not guaranteed. Listing Courtesy of Matthew Hetrick with Keller Williams Heritage.

