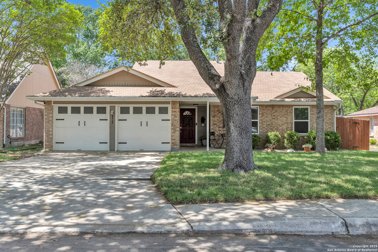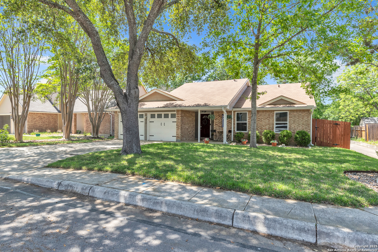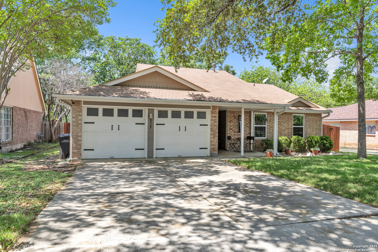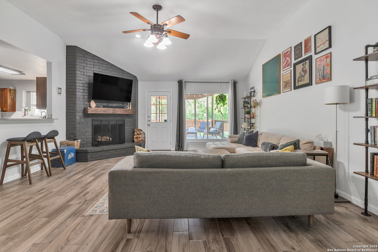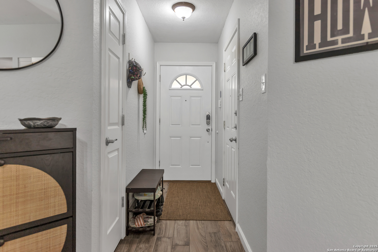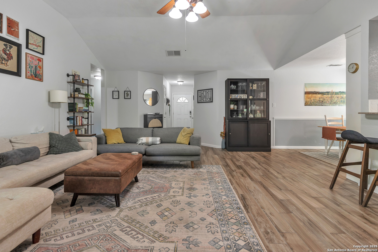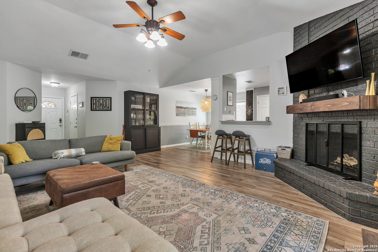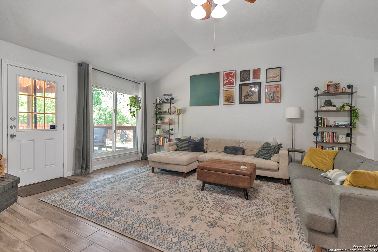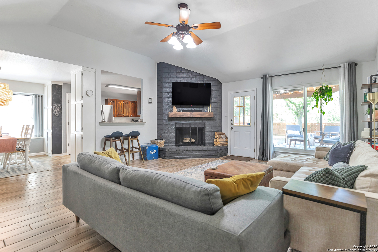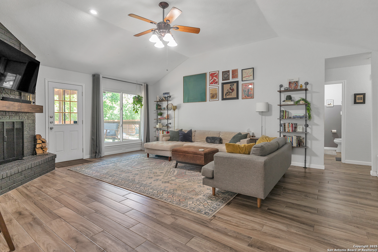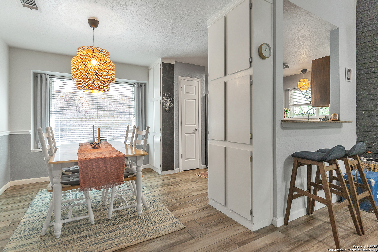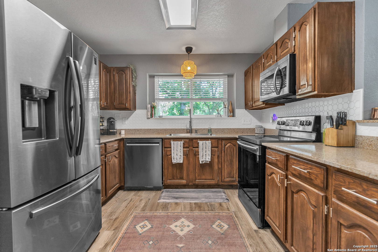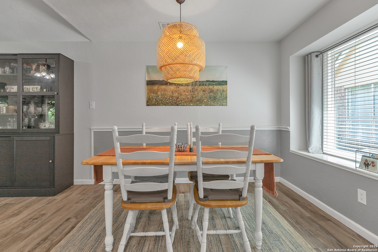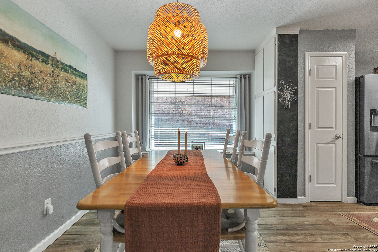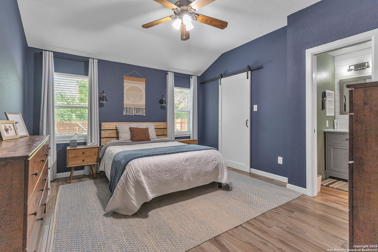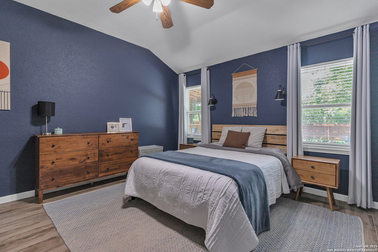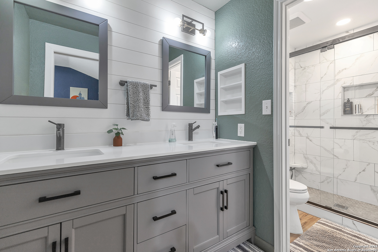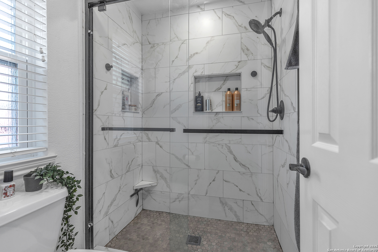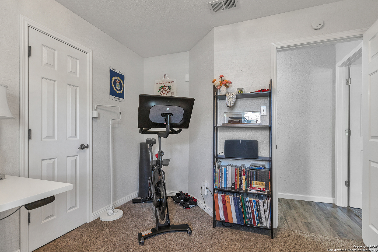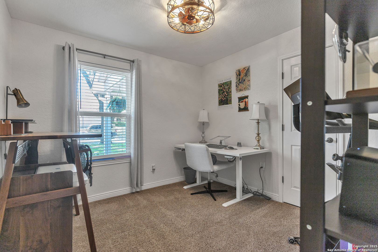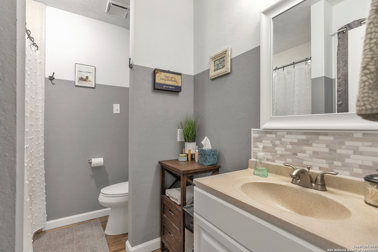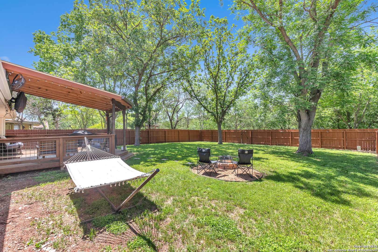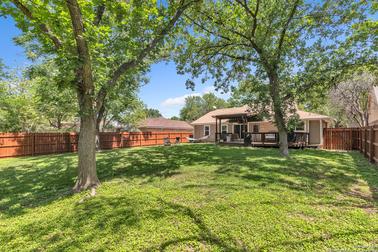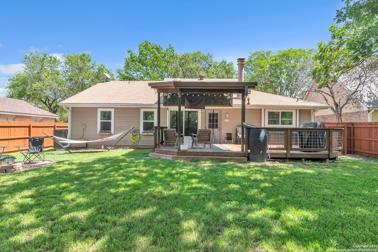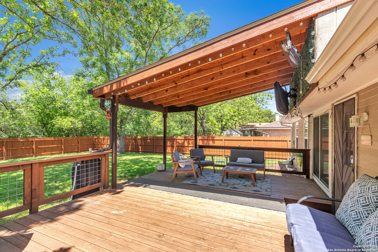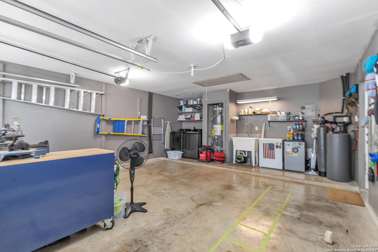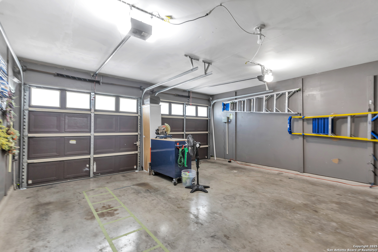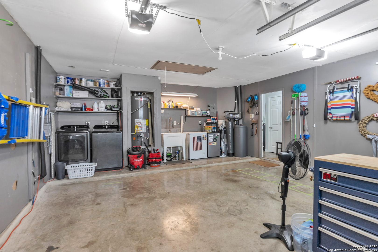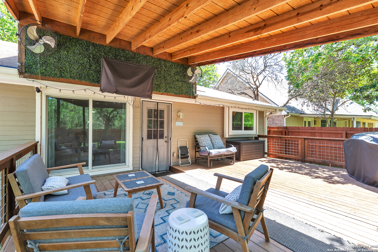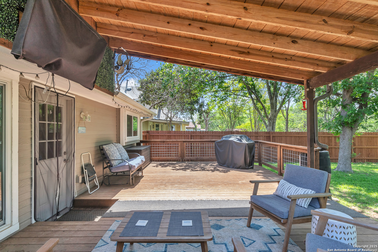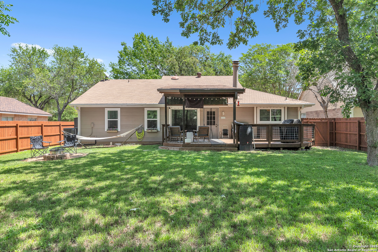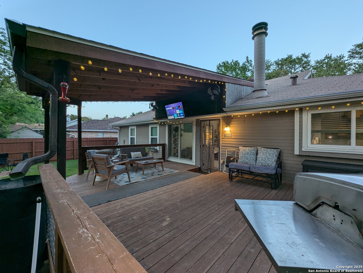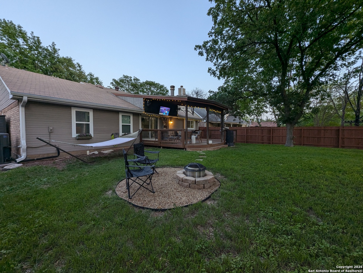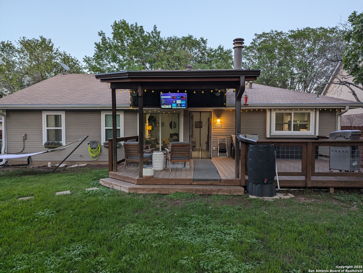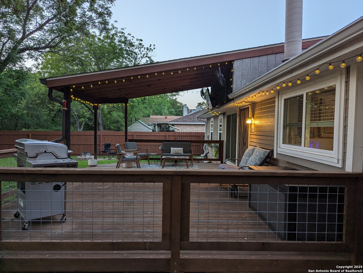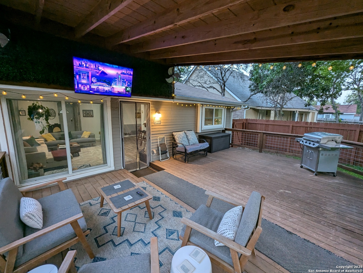Property Details
Wellesley Manor
San Antonio, TX 78240
$285,000
3 BD | 2 BA |
Property Description
**Location Location Location** Show stopper!! Pride in ownership shows throughout this beautiful well maintained and upgraded home that has been gently lived in. Almost everything is new:) New stained privacy fence, new water heater, new primary bathroom, new windows, new gutters system with leaf guard, new water softener, new garage door motors, new utility sink in the garage, new attic door, new front yard sod and landscaping, new vanity in the secondary bath, new light fixtures and decor paint throughout. Your new home is nestled on a large lot with mature trees. Wood-like ceramic tile floors throughout the main living, kitchen, dining, and primary bedroom. Carpets are only present in the spare bedrooms. This one features a beautiful floor to ceiling real brick wood burning fireplace. You can relax or entertain your guest in the Zen-like private backyard with a covered patio and extended deck that backs up to a private greenbelt. All this is within 10 mins to the South Texas Medical Center, USAA, UTSA, The Shops at La Cantera, The RIM, Valero Energy, Medtronics. Nustar Energy, 20 minutes to LAFB and Downtown. Book your showing to this rare single story that will sure to please its new owners.
-
Type: Residential Property
-
Year Built: 1984
-
Cooling: One Central
-
Heating: Heat Pump
-
Lot Size: 0.19 Acres
Property Details
- Status:Contract Pending
- Type:Residential Property
- MLS #:1857895
- Year Built:1984
- Sq. Feet:1,316
Community Information
- Address:8927 Wellesley Manor San Antonio, TX 78240
- County:Bexar
- City:San Antonio
- Subdivision:WELLESLEY MANOR
- Zip Code:78240
School Information
- School System:Northside
- High School:Marshall
- Middle School:Rudder
- Elementary School:Thornton
Features / Amenities
- Total Sq. Ft.:1,316
- Interior Features:One Living Area, Liv/Din Combo, Utility Area in Garage, High Ceilings, Open Floor Plan, Cable TV Available, High Speed Internet, All Bedrooms Downstairs, Laundry in Garage
- Fireplace(s): One, Living Room, Wood Burning, Gas
- Floor:Carpeting, Ceramic Tile
- Inclusions:Ceiling Fans, Washer Connection, Dryer Connection, Self-Cleaning Oven, Microwave Oven, Disposal, Dishwasher, Ice Maker Connection, Water Softener (owned), Pre-Wired for Security, Electric Water Heater, Gas Water Heater, Garage Door Opener, Plumb for Water Softener, Smooth Cooktop, City Garbage service
- Master Bath Features:Shower Only, Double Vanity
- Exterior Features:Patio Slab, Covered Patio, Privacy Fence, Sprinkler System, Double Pane Windows, Mature Trees
- Cooling:One Central
- Heating Fuel:Natural Gas
- Heating:Heat Pump
- Master:14x13
- Bedroom 2:12x12
- Bedroom 3:13x10
- Dining Room:12x9
- Kitchen:12x8
Architecture
- Bedrooms:3
- Bathrooms:2
- Year Built:1984
- Stories:1
- Style:One Story, Traditional
- Roof:Composition
- Foundation:Slab
- Parking:Two Car Garage
Property Features
- Neighborhood Amenities:None
- Water/Sewer:Water System, Sewer System
Tax and Financial Info
- Proposed Terms:Conventional, FHA, VA, TX Vet, Cash
- Total Tax:5610
3 BD | 2 BA | 1,316 SqFt
© 2025 Lone Star Real Estate. All rights reserved. The data relating to real estate for sale on this web site comes in part from the Internet Data Exchange Program of Lone Star Real Estate. Information provided is for viewer's personal, non-commercial use and may not be used for any purpose other than to identify prospective properties the viewer may be interested in purchasing. Information provided is deemed reliable but not guaranteed. Listing Courtesy of Patrick Casey with Liberty Management, Inc..

