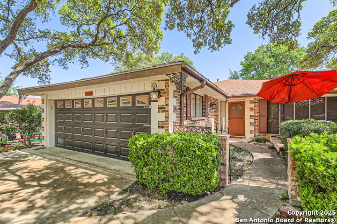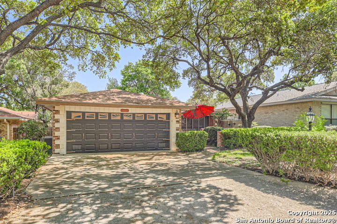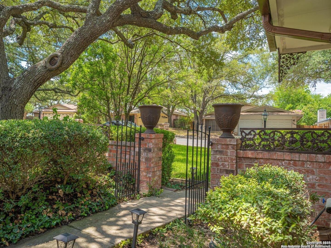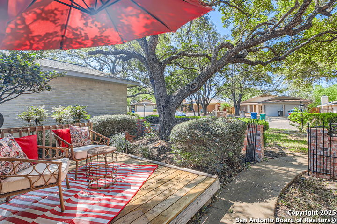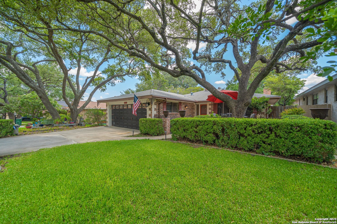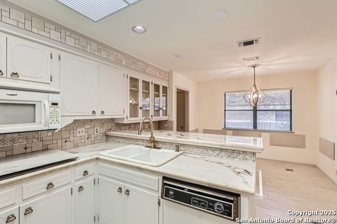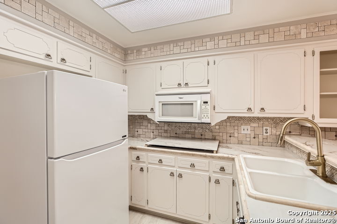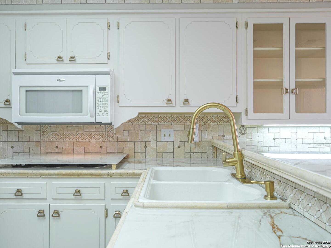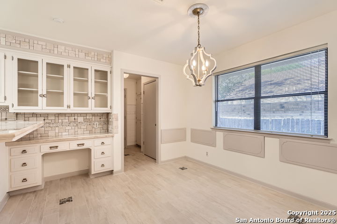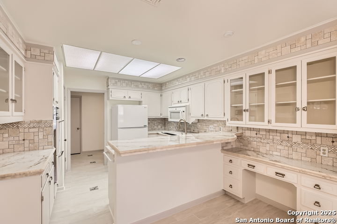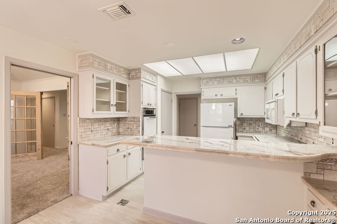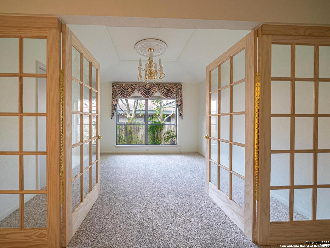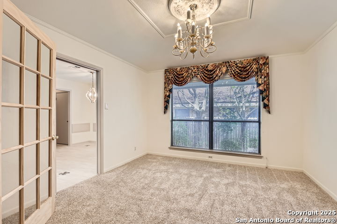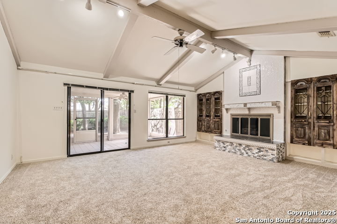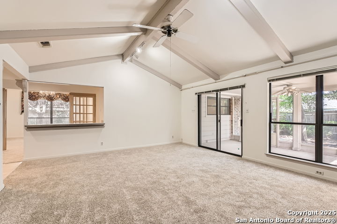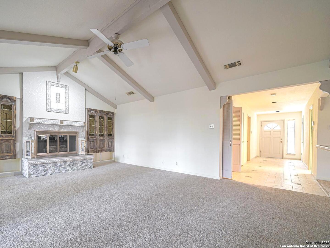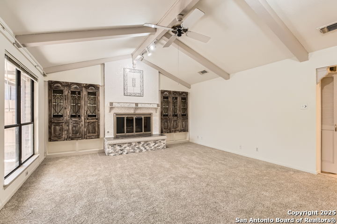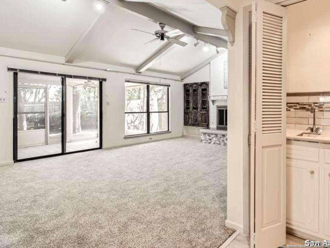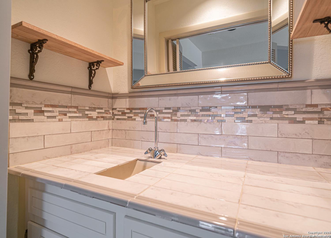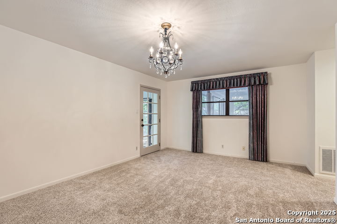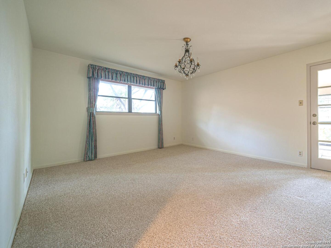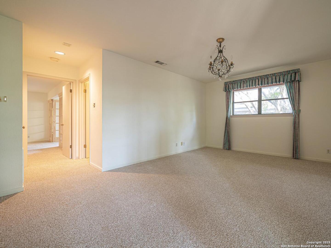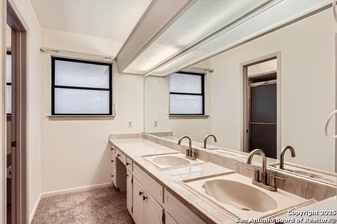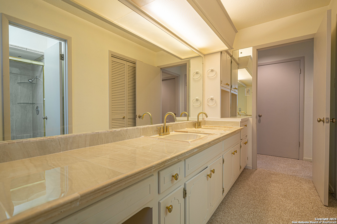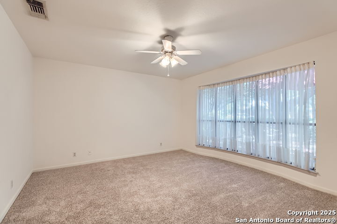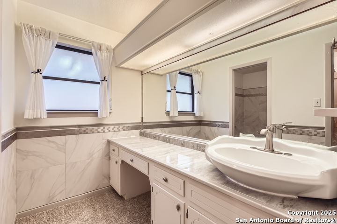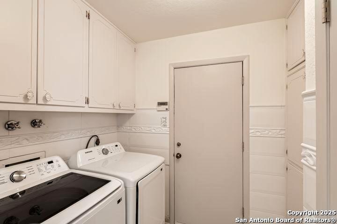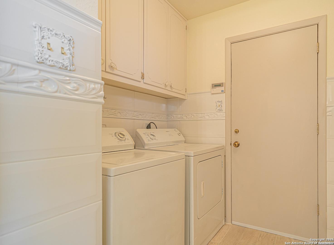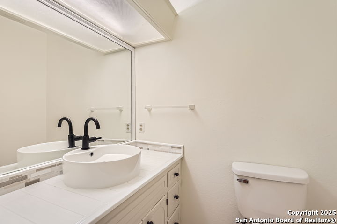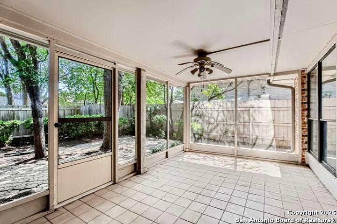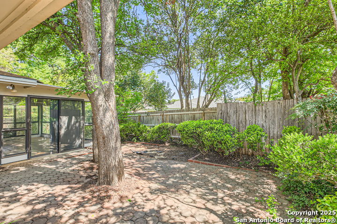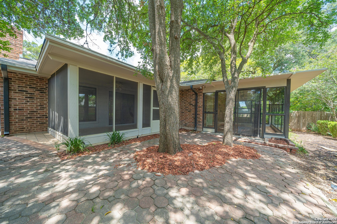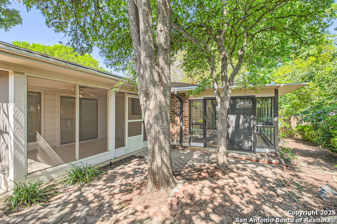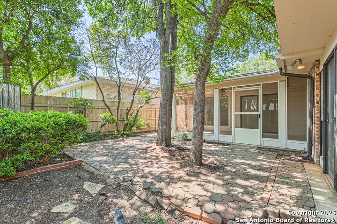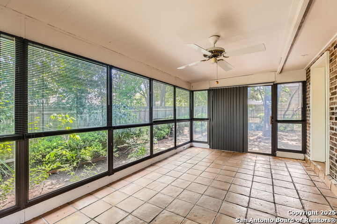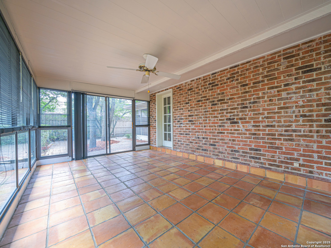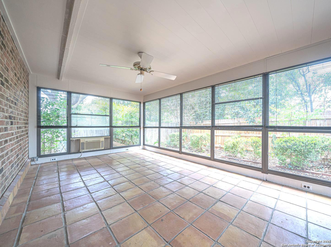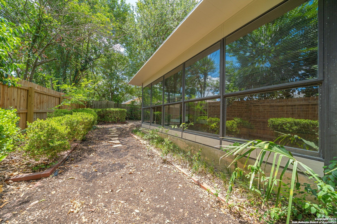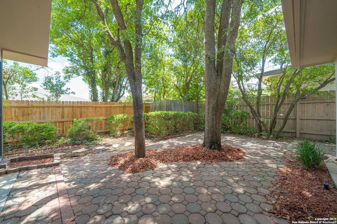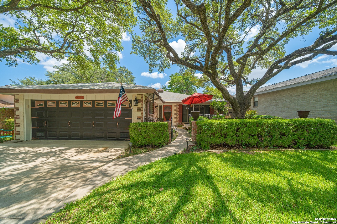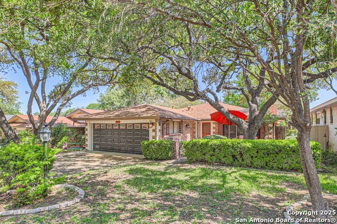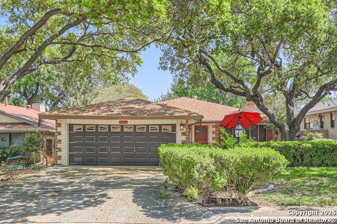Property Details
Luzita
San Antonio, TX 78230
$389,900
3 BD | 3 BA |
Property Description
Discover your ideal home at 9006 Luzita Lane in San Antonio's sophisticated Northside, near the UT-Health Science Medical Center. This renovated 3-bedroom, 2.5-bath home combines sophistication with practicality, featuring a new roof and newer HVAC system. Enjoy dual primary bedrooms with walk-in closets and access to decks or sunrooms, perfect for shared or multigenerational living. Luxurious bathrooms boast porcelain, stone, and glass tiles. Two distinct sunrooms provide year-round comfort and lead to a picturesque low-maintenance yard. The kitchen, with granite and natural stone finishes, includes a spacious dining area with bright and airy natural light. The front yard features French wrought iron accents and a new deck under a century-old oak tree. An oversized two-car garage and utility room with custom cabinetry provide ample storage. The living room, with cathedral ceilings and a grand fireplace, offers a cozy ambiance. A flexible third bedroom adapts to your needs, and a stylish wet bar with custom seating is perfect for entertaining. This home offers peace and tranquility in a premier location you won't want to miss.
-
Type: Residential Property
-
Year Built: 1977
-
Cooling: One Central,One Window/Wall
-
Heating: Central
-
Lot Size: 0.15 Acres
Property Details
- Status:Available
- Type:Residential Property
- MLS #:1857296
- Year Built:1977
- Sq. Feet:2,005
Community Information
- Address:9006 Luzita San Antonio, TX 78230
- County:Bexar
- City:San Antonio
- Subdivision:WILSON GARDENS
- Zip Code:78230
School Information
- School System:Northside
- High School:Clark
- Middle School:Hobby William P.
- Elementary School:Colonies North
Features / Amenities
- Total Sq. Ft.:2,005
- Interior Features:Eat-In Kitchen, Two Eating Areas, Breakfast Bar, Study/Library, Florida Room, Utility Room Inside, 1st Floor Lvl/No Steps, High Ceilings, All Bedrooms Downstairs, Walk in Closets
- Fireplace(s): One, Gas
- Floor:Carpeting, Saltillo Tile, Ceramic Tile
- Inclusions:Ceiling Fans, Chandelier, Washer Connection, Dryer Connection, Built-In Oven, Microwave Oven, Stove/Range, Dishwasher, Ice Maker Connection, Wet Bar, Pre-Wired for Security, Gas Water Heater, Garage Door Opener, Solid Counter Tops, Custom Cabinets, City Garbage service
- Master Bath Features:Tub/Shower Combo, Shower Only, Single Vanity, Double Vanity
- Exterior Features:Patio Slab, Covered Patio, Deck/Balcony, Privacy Fence, Sprinkler System, Double Pane Windows, Has Gutters, Mature Trees, Glassed in Porch, Screened Porch
- Cooling:One Central, One Window/Wall
- Heating Fuel:Natural Gas
- Heating:Central
- Master:13x14
- Bedroom 2:12x17
- Kitchen:11x9
Architecture
- Bedrooms:3
- Bathrooms:3
- Year Built:1977
- Stories:1
- Style:One Story
- Roof:Heavy Composition
- Foundation:Slab
- Parking:Two Car Garage, Attached
Property Features
- Neighborhood Amenities:None
- Water/Sewer:City
Tax and Financial Info
- Proposed Terms:Conventional, FHA, VA, Cash
- Total Tax:8035.86
3 BD | 3 BA | 2,005 SqFt
© 2025 Lone Star Real Estate. All rights reserved. The data relating to real estate for sale on this web site comes in part from the Internet Data Exchange Program of Lone Star Real Estate. Information provided is for viewer's personal, non-commercial use and may not be used for any purpose other than to identify prospective properties the viewer may be interested in purchasing. Information provided is deemed reliable but not guaranteed. Listing Courtesy of Yvette Escobar with JPAR San Antonio.

