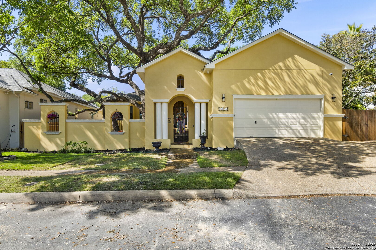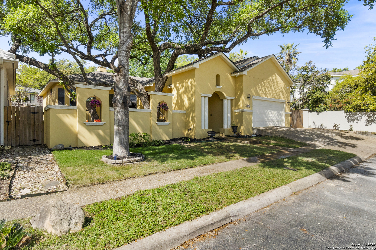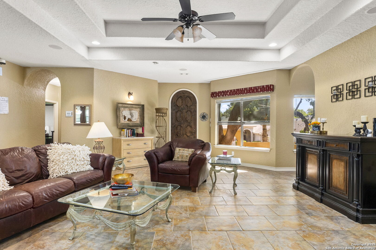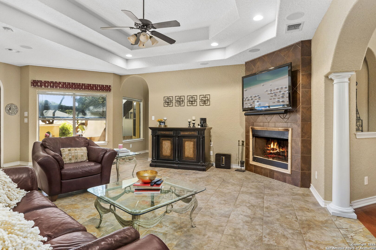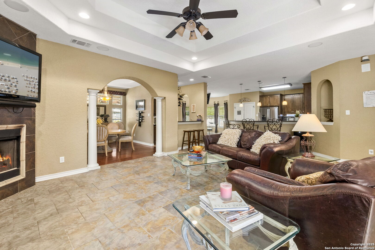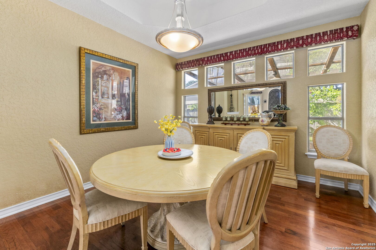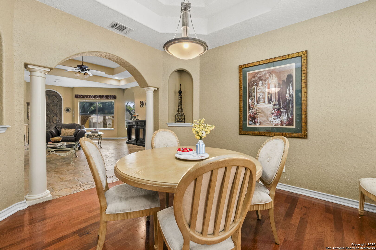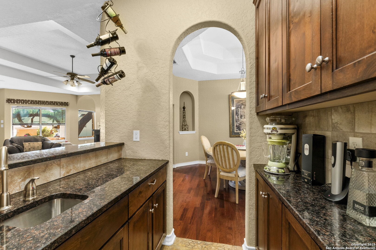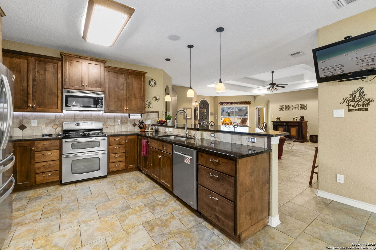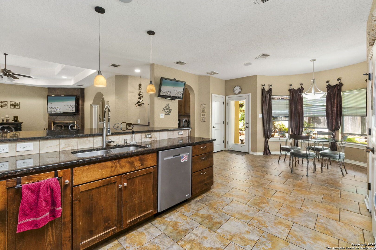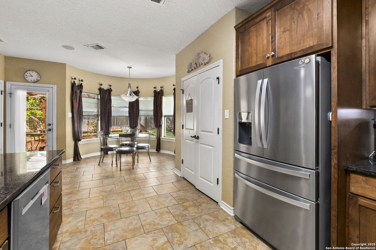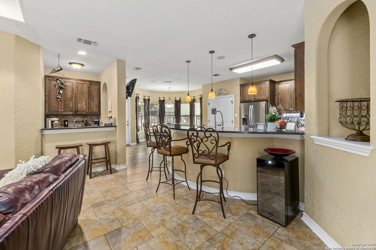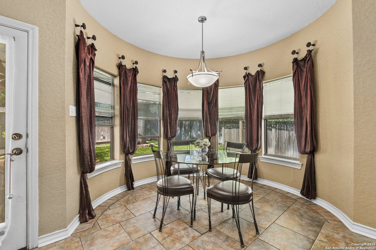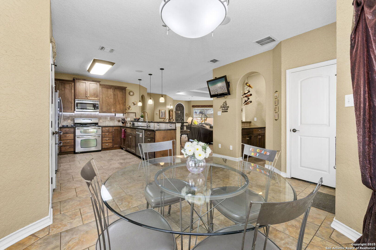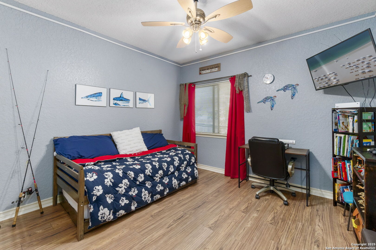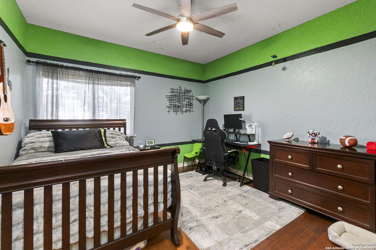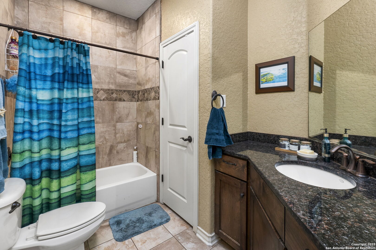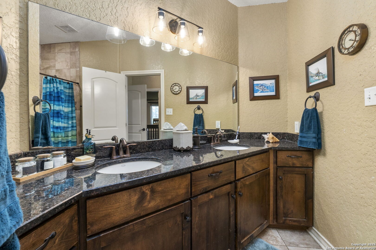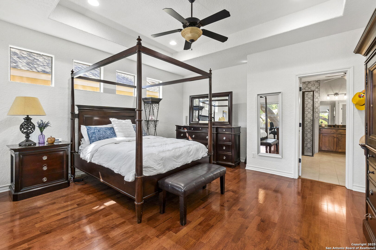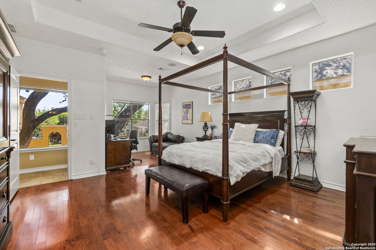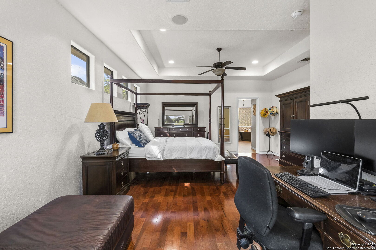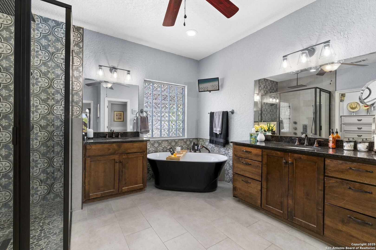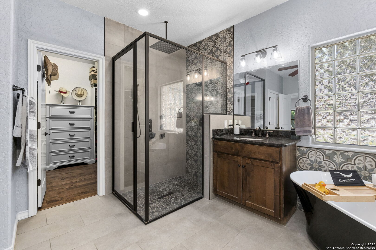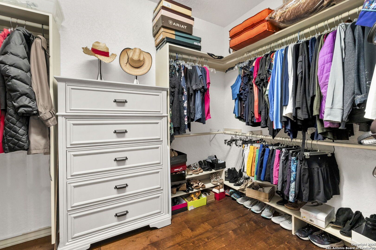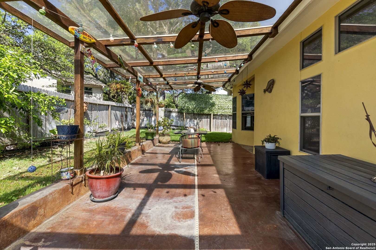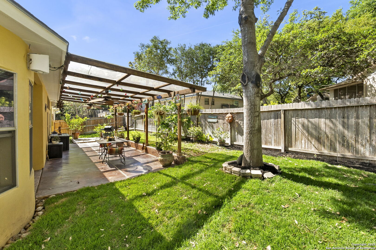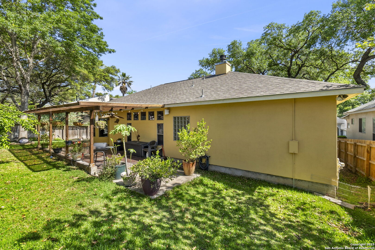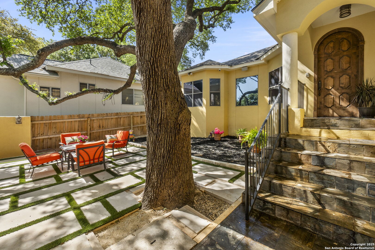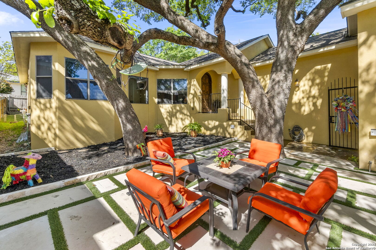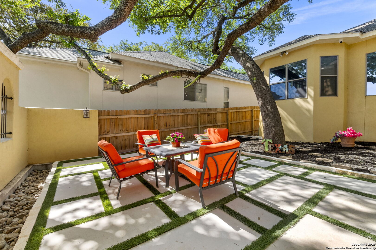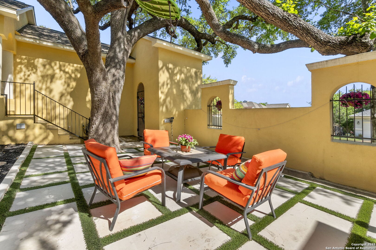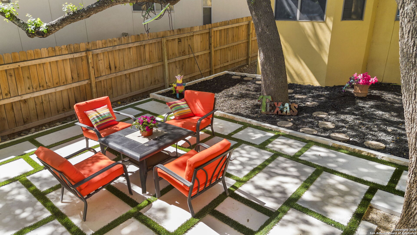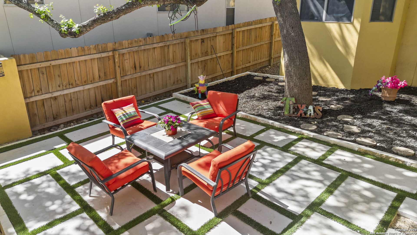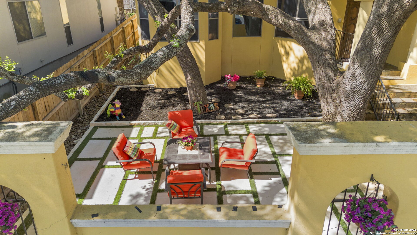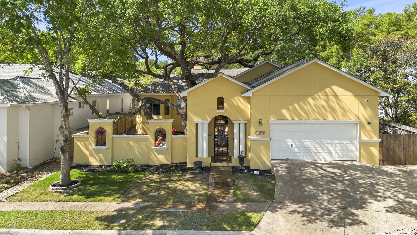Property Details
Stoneland
San Antonio, TX 78230
$469,999
3 BD | 2 BA |
Property Description
Open House Sat 4/19 ~1-3pm~ Welcome to your Hacienda home in Carrington Place. From the moment you drive up you will appreciate the architecture of this home as it has beautiful curb appeal. The iron door welcomes you inside the gorgous courtyard layed out with stone pavers and green turf grass that offers elegance and is perfect for relaxation or a night of entertainment. Front Arched door is Solid wood and invites you and guests inside. Living room with a wood burning fireplace opens to the kitchen and dining room. 2 pillars accent the entry to the formal dining room with squared windows peeking into the back patio. Wet bar offers a space for drinks or coffee. Kitchen offers an oversized counter with plenty of bar stool seating, gas cooking, large pantry and microwave. Breakfast nook off the kitchen looks out into the back yard. Extra large utility closet can make a great secondary pantry or craft storage. Zero carpet in this home with 2 secondary bedrooms that share a full bathroom. Primary bedroom with wood floors and a nook perfect for office space or seating area to appreciate view of front courtyard. Updated primary bathroom with a soaking tub, fully tiled shower and double vanity. Great sized closet with wood floors. Step outside onto your oversized back patio with mature trees. This home is gorgous and offers elegance and of course is located near shopping, dining, medical center and minutes from 410 and Wurzbach.
-
Type: Residential Property
-
Year Built: 2006
-
Cooling: One Central
-
Heating: Central
-
Lot Size: 0.18 Acres
Property Details
- Status:Available
- Type:Residential Property
- MLS #:1857776
- Year Built:2006
- Sq. Feet:2,353
Community Information
- Address:9019 Stoneland San Antonio, TX 78230
- County:Bexar
- City:San Antonio
- Subdivision:JACKSON HILL/CARRNGTN PL
- Zip Code:78230
School Information
- School System:Northside
- High School:Clark
- Middle School:Hobby William P.
- Elementary School:Colonies North
Features / Amenities
- Total Sq. Ft.:2,353
- Interior Features:One Living Area, Separate Dining Room, Eat-In Kitchen, Two Eating Areas, Breakfast Bar, Walk-In Pantry, Utility Room Inside
- Fireplace(s): One
- Floor:Ceramic Tile, Wood, Vinyl
- Inclusions:Ceiling Fans, Central Vacuum, Washer Connection, Dryer Connection, Microwave Oven, Stove/Range, Gas Cooking, Disposal, Dishwasher, Ice Maker Connection, Wet Bar, Security System (Owned), Pre-Wired for Security, Garage Door Opener, Solid Counter Tops
- Master Bath Features:Tub/Shower Separate, Double Vanity
- Cooling:One Central
- Heating Fuel:Natural Gas
- Heating:Central
- Master:23x16
- Bedroom 2:12x12
- Bedroom 3:12x12
- Dining Room:14x12
- Kitchen:12x12
Architecture
- Bedrooms:3
- Bathrooms:2
- Year Built:2006
- Stories:1
- Style:One Story
- Roof:Composition
- Foundation:Slab
- Parking:Two Car Garage
Property Features
- Neighborhood Amenities:Controlled Access
- Water/Sewer:Water System, Sewer System
Tax and Financial Info
- Proposed Terms:Conventional, FHA, VA, Cash
- Total Tax:10418.57
3 BD | 2 BA | 2,353 SqFt
© 2025 Lone Star Real Estate. All rights reserved. The data relating to real estate for sale on this web site comes in part from the Internet Data Exchange Program of Lone Star Real Estate. Information provided is for viewer's personal, non-commercial use and may not be used for any purpose other than to identify prospective properties the viewer may be interested in purchasing. Information provided is deemed reliable but not guaranteed. Listing Courtesy of Angela Rodriguez with Coldwell Banker D'Ann Harper.

