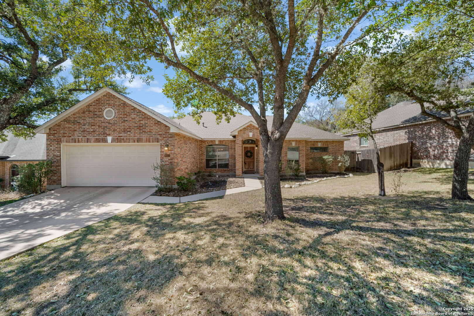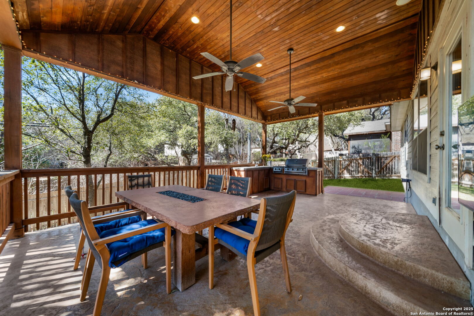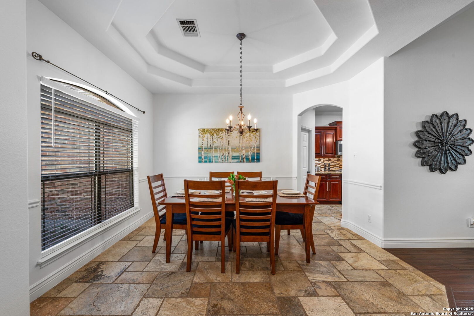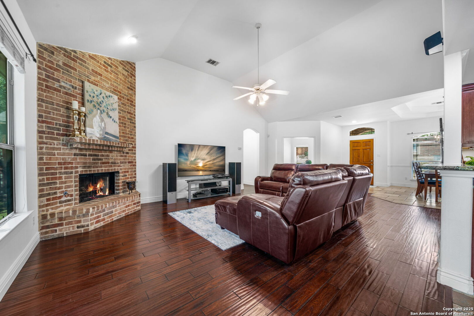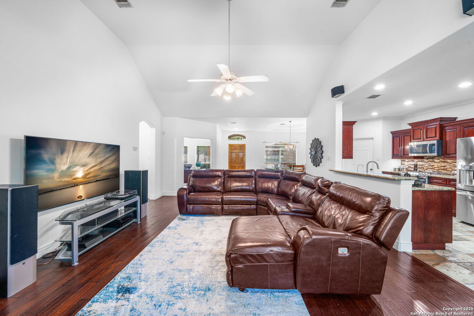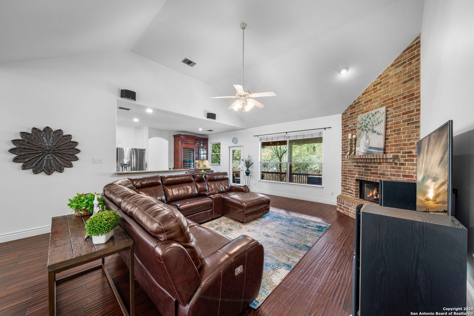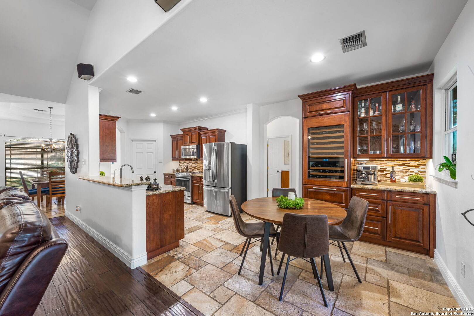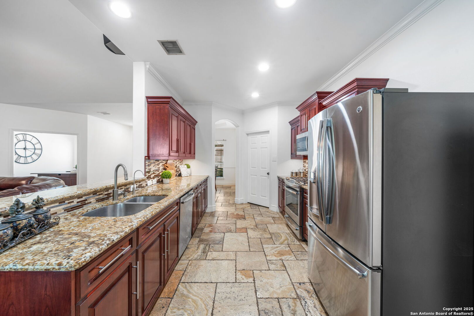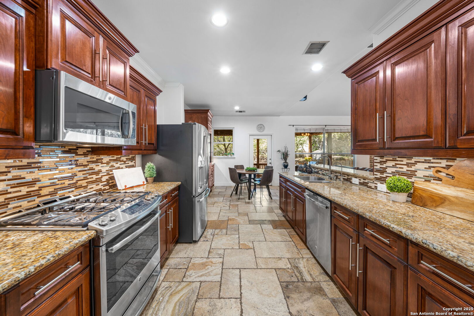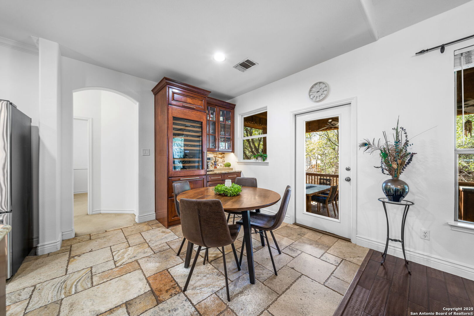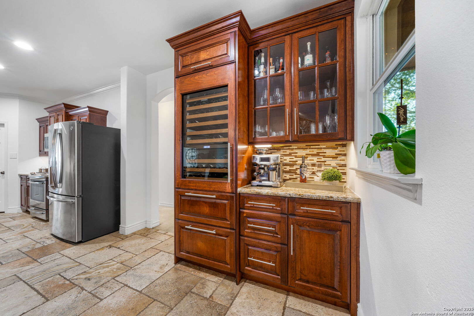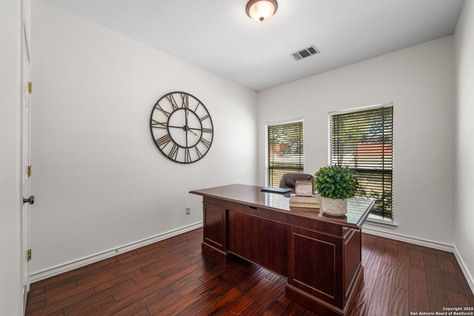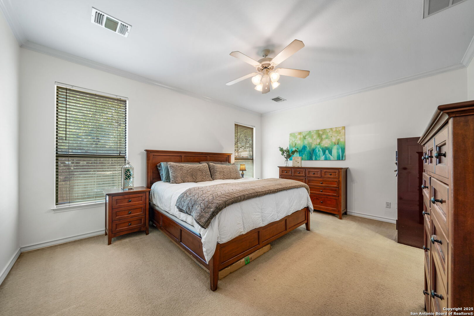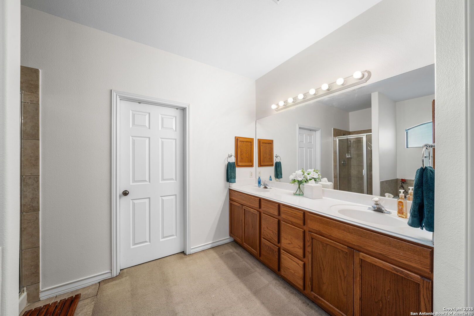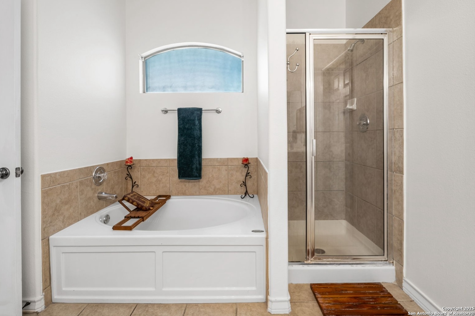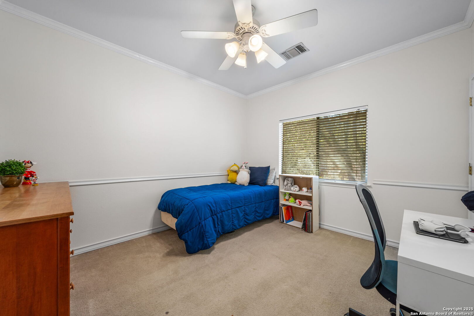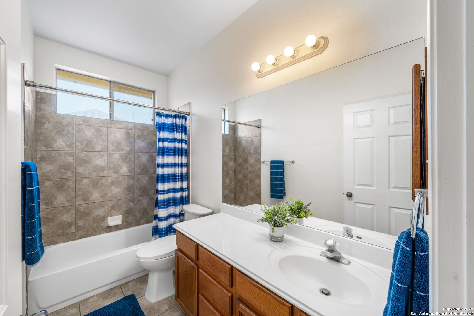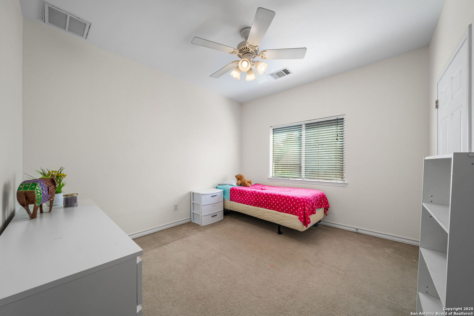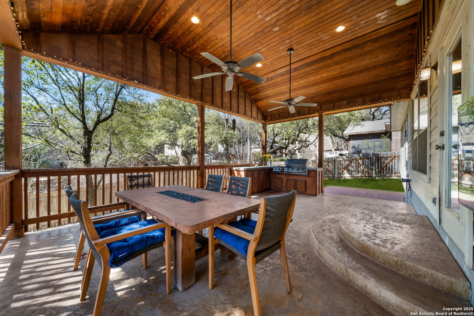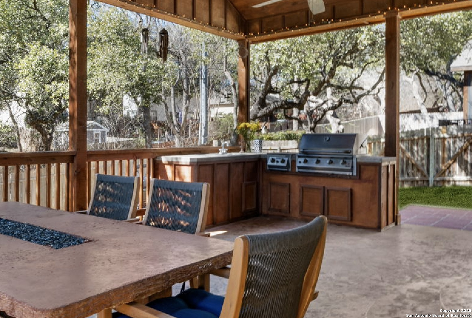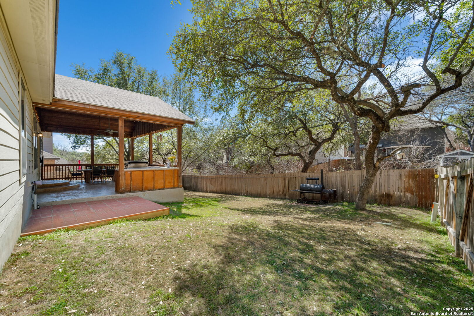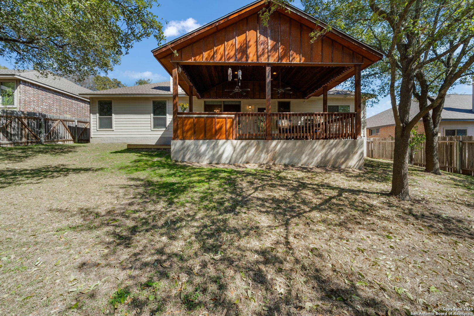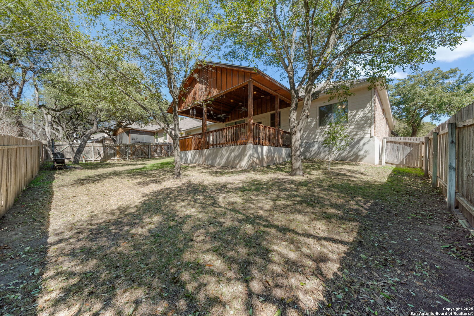Property Details
SHADE TREE
San Antonio, TX 78254
$389,900
3 BD | 2 BA |
Property Description
Welcome to this beautifully designed single-story home featuring an open floor plan and high ceilings, creating a spacious and inviting atmosphere. Travertine tile flows through the entry, kitchen, and dining areas, while solid hardwood floors add warmth to the living room and office. The chef-inspired kitchen boasts upgraded cabinets with dovetail joints and solid wood fronts, complemented by stainless steel GE Profile appliances. The microwave doubles as a convection oven, and the gas range includes a warming drawer. Under-cabinet lighting enhances the space, and an RO system plumbed to all ice makers ensures pure water throughout. The Subzero wine column with freezer drawers and ice maker make entertaining easy. Step outside to your private retreat, featuring an outdoor kitchen with grill and burners plumbed to natural gas, a concrete table with a natural gas fire pit, and an outdoor TV-perfect for relaxing and entertaining. The home is located in a prime location inside Loop 1604, within the Northside Independent School District (NISD) and O'Connor High School. The neighborhood offers fantastic amenities including a community pool, tennis/pickleball court, and clubhouse. This home combines luxury, convenience, and functionality-perfect for modern living and entertaining. Don't miss the opportunity to make it yours!
-
Type: Residential Property
-
Year Built: 2003
-
Cooling: One Central
-
Heating: Central,1 Unit
-
Lot Size: 0.17 Acres
Property Details
- Status:Available
- Type:Residential Property
- MLS #:1846616
- Year Built:2003
- Sq. Feet:1,980
Community Information
- Address:9022 SHADE TREE San Antonio, TX 78254
- County:Bexar
- City:San Antonio
- Subdivision:BRAUN OAKS II
- Zip Code:78254
School Information
- School System:Northside
- High School:O'Connor
- Middle School:Stevenson
- Elementary School:Braun Station
Features / Amenities
- Total Sq. Ft.:1,980
- Interior Features:One Living Area, Separate Dining Room, Eat-In Kitchen, Two Eating Areas, Breakfast Bar, Walk-In Pantry, Study/Library, Utility Room Inside, Secondary Bedroom Down, 1st Floor Lvl/No Steps, High Ceilings, Open Floor Plan, Pull Down Storage, Cable TV Available, High Speed Internet, All Bedrooms Downstairs, Laundry Main Level, Laundry Room, Walk in Closets, Attic - Pull Down Stairs
- Fireplace(s): One, Family Room, Gas
- Floor:Carpeting, Wood
- Inclusions:Ceiling Fans, Chandelier, Washer Connection, Dryer Connection, Self-Cleaning Oven, Microwave Oven, Stove/Range, Gas Cooking, Gas Grill, Refrigerator, Disposal, Dishwasher, Ice Maker Connection, Vent Fan, Smoke Alarm, Security System (Owned), Gas Water Heater, Solid Counter Tops, Custom Cabinets, City Garbage service
- Master Bath Features:Tub/Shower Separate, Double Vanity, Garden Tub
- Exterior Features:Patio Slab, Covered Patio, Bar-B-Que Pit/Grill, Gas Grill, Privacy Fence, Sprinkler System, Double Pane Windows, Mature Trees, Outdoor Kitchen
- Cooling:One Central
- Heating Fuel:Natural Gas
- Heating:Central, 1 Unit
- Master:16x15
- Bedroom 2:12x11
- Bedroom 3:12x12
- Dining Room:13x11
- Family Room:22x17
- Kitchen:14x10
- Office/Study:13x10
Architecture
- Bedrooms:3
- Bathrooms:2
- Year Built:2003
- Stories:1
- Style:One Story, Ranch, Traditional
- Roof:Composition
- Foundation:Slab
- Parking:Two Car Garage, Attached
Property Features
- Lot Dimensions:81 X 112
- Neighborhood Amenities:Pool, Tennis, Clubhouse, Sports Court
- Water/Sewer:Water System, City
Tax and Financial Info
- Proposed Terms:Conventional, FHA, VA, Cash
- Total Tax:8705.61
3 BD | 2 BA | 1,980 SqFt
© 2025 Lone Star Real Estate. All rights reserved. The data relating to real estate for sale on this web site comes in part from the Internet Data Exchange Program of Lone Star Real Estate. Information provided is for viewer's personal, non-commercial use and may not be used for any purpose other than to identify prospective properties the viewer may be interested in purchasing. Information provided is deemed reliable but not guaranteed. Listing Courtesy of Tiffany Linville with Keller Williams Heritage.

