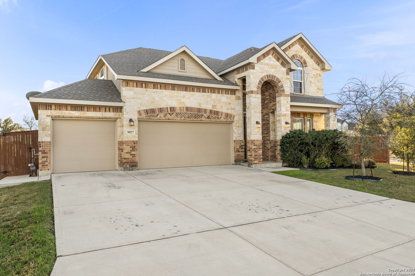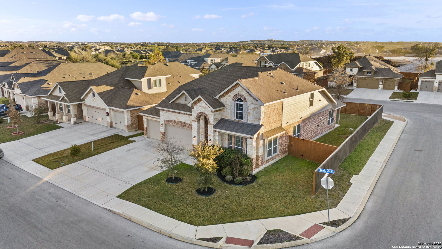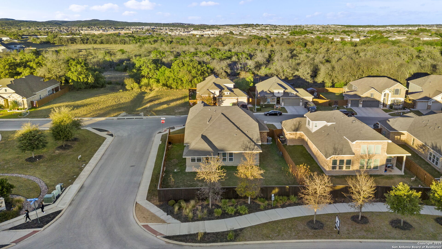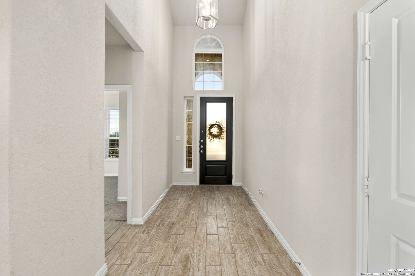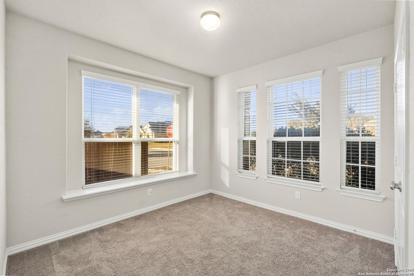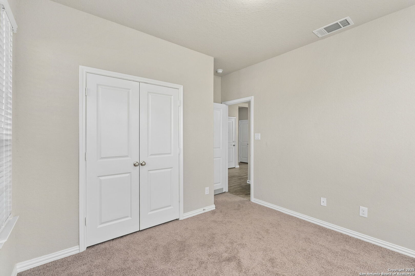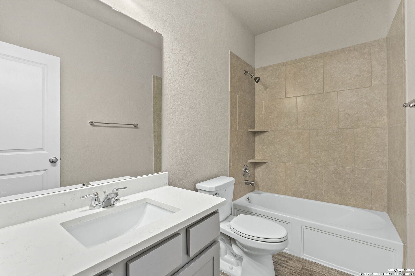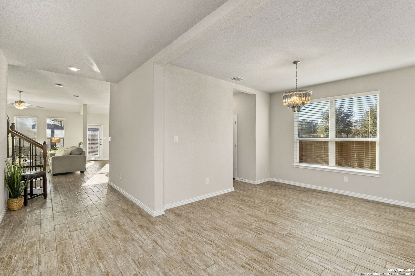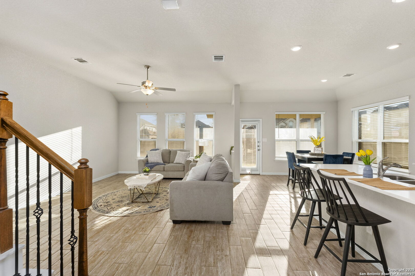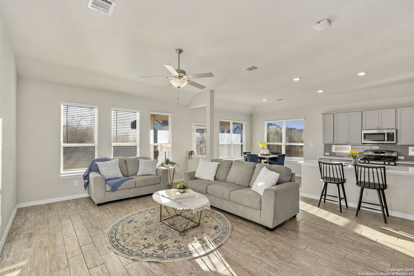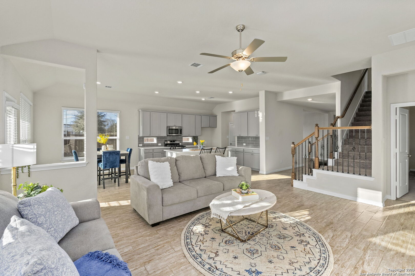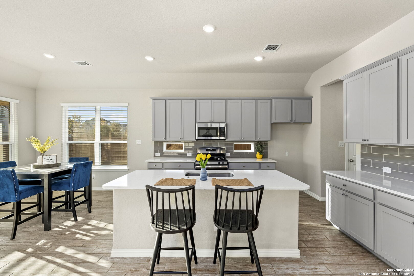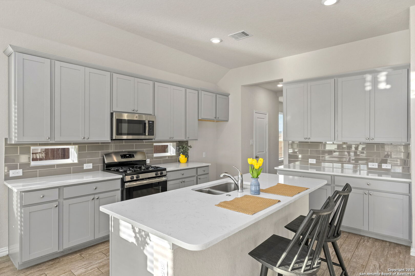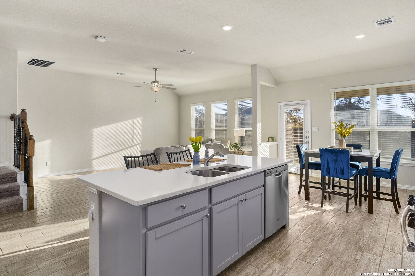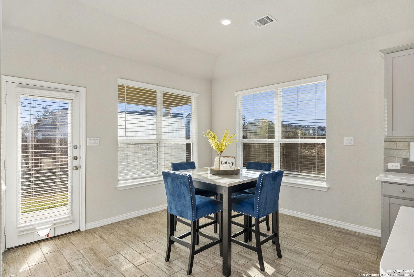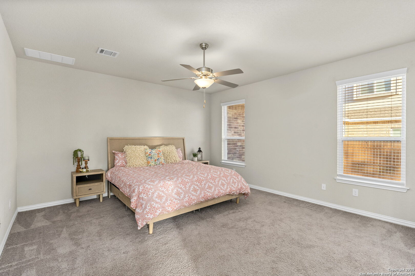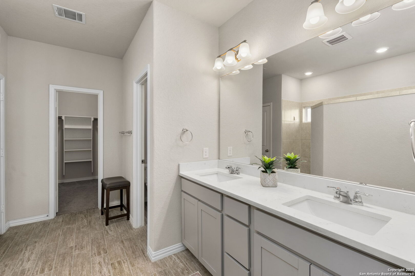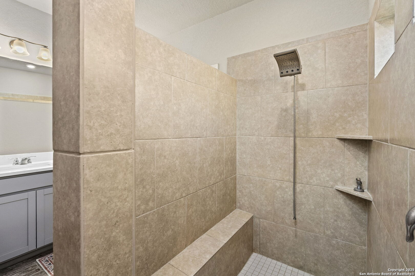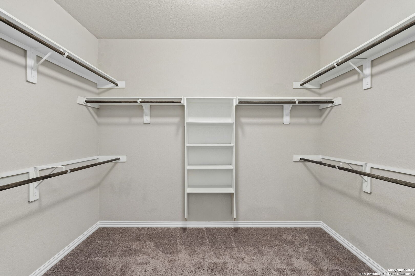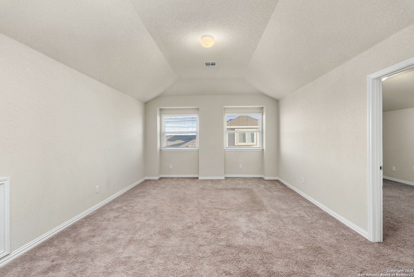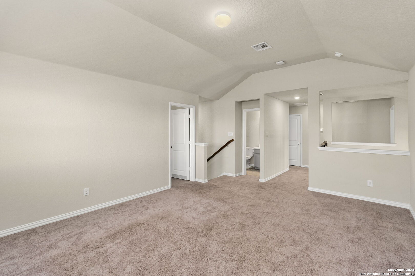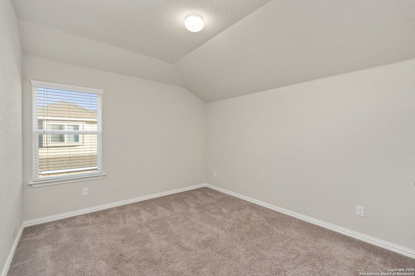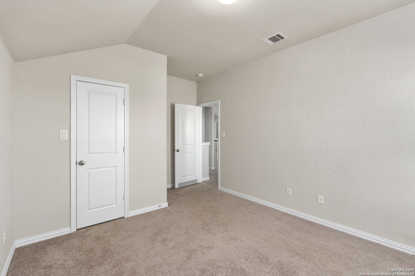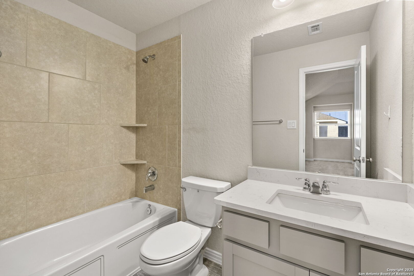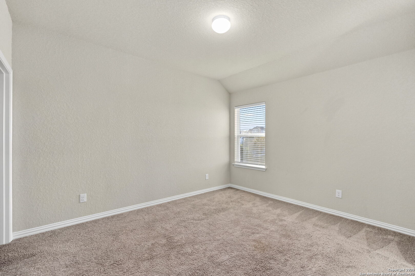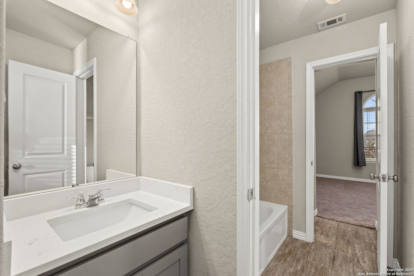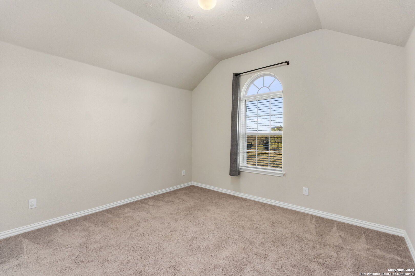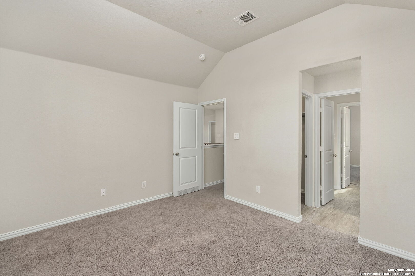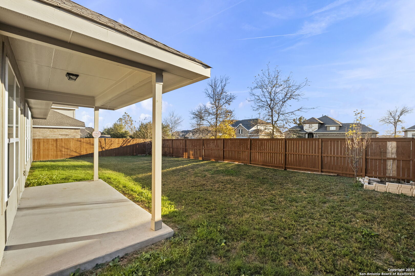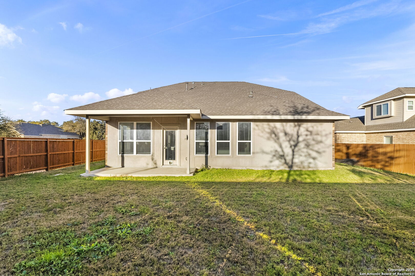Property Details
TRAIL DUST
San Antonio, TX 78254
$475,000
5 BD | 4 BA |
Property Description
OPEN HOUSE SAT & SUN (1/11-1/12) 1pm-3pm Look no further this is the home you have been in search of. Welcome home to your 5 bedroom/4 bathroom in Stillwater ranch! This beauty is priced to sell and sits on a corner lot across from the pool and playground. Come inside and take in the high ceilings, tiled entry & many windows and oversized hallway that offers plenty of space for accent furniture, mirror and lamp. Up front you have a guest room that can be a study with many windows bringing in natural light with a full bathroom. Separate formal dining room off the kitchen. Living room overlooks the backyard and open kitchen. 42" cabinets and plenty of counter space, gas cooking, island and bar stool seating. Breakfast nook perfect for eating and entertaining. Primary bedroom downstairs with a double vanity and walk in shower and huge closet. Upstairs you have a game room with 3 additional bedrooms. Backyard perfect for relaxation under the covered patio and flat back yard and side yard for gardening. Fence has additional privacy on the side that extends to the front of house. 3 car garage and driveway offers plenty of parking. Great location and schools. Stillwater ranch is close to dining, shopping and offers great amenities. Home has a low VA 3.125 Assumable option too (ask me for details)Schedule your showing today!
-
Type: Residential Property
-
Year Built: 2019
-
Cooling: One Central
-
Heating: Central
-
Lot Size: 0.19 Acres
Property Details
- Status:Available
- Type:Residential Property
- MLS #:1833364
- Year Built:2019
- Sq. Feet:3,001
Community Information
- Address:9027 TRAIL DUST San Antonio, TX 78254
- County:Bexar
- City:San Antonio
- Subdivision:STILLWATER RANCH
- Zip Code:78254
School Information
- School System:Northside
- High School:Sotomayor High School
- Middle School:FOLKS
- Elementary School:Scarborough
Features / Amenities
- Total Sq. Ft.:3,001
- Interior Features:Two Living Area, Separate Dining Room, Eat-In Kitchen, Two Eating Areas, Island Kitchen, Walk-In Pantry, Study/Library, Game Room, Loft, Secondary Bedroom Down, 1st Floor Lvl/No Steps, High Ceilings, Open Floor Plan, Laundry Main Level, Walk in Closets
- Fireplace(s): Not Applicable
- Floor:Carpeting, Ceramic Tile
- Inclusions:Ceiling Fans, Chandelier, Washer Connection, Dryer Connection, Microwave Oven, Stove/Range, Gas Cooking, Disposal, Dishwasher, Ice Maker Connection, Solid Counter Tops
- Master Bath Features:Shower Only, Double Vanity
- Exterior Features:Patio Slab, Covered Patio, Privacy Fence
- Cooling:One Central
- Heating Fuel:Electric
- Heating:Central
- Master:16x15
- Bedroom 2:15x11
- Bedroom 3:13x11
- Bedroom 4:13x11
- Dining Room:13x11
- Family Room:18x14
- Kitchen:15x13
Architecture
- Bedrooms:5
- Bathrooms:4
- Year Built:2019
- Stories:2
- Style:Two Story
- Roof:Composition
- Foundation:Slab
- Parking:Three Car Garage
Property Features
- Neighborhood Amenities:Pool, Park/Playground, Jogging Trails
- Water/Sewer:Water System, City
Tax and Financial Info
- Proposed Terms:Conventional, FHA, VA, Cash
- Total Tax:9418.37
5 BD | 4 BA | 3,001 SqFt
© 2025 Lone Star Real Estate. All rights reserved. The data relating to real estate for sale on this web site comes in part from the Internet Data Exchange Program of Lone Star Real Estate. Information provided is for viewer's personal, non-commercial use and may not be used for any purpose other than to identify prospective properties the viewer may be interested in purchasing. Information provided is deemed reliable but not guaranteed. Listing Courtesy of Angela Rodriguez with Coldwell Banker D'Ann Harper.

