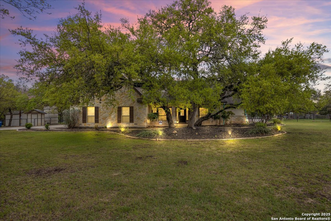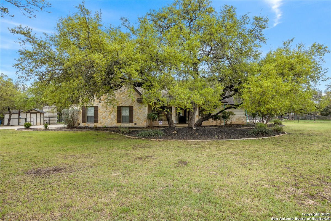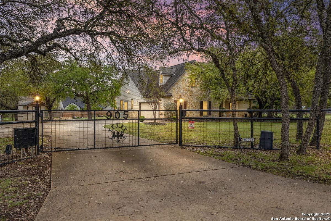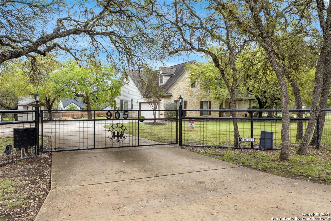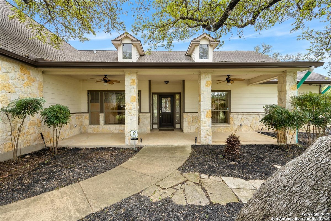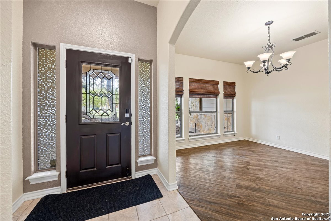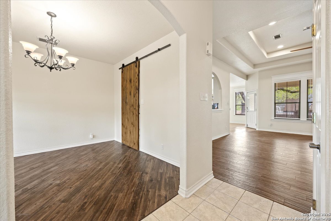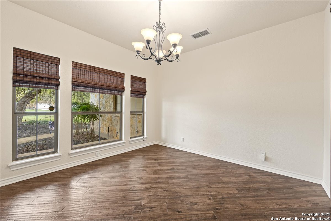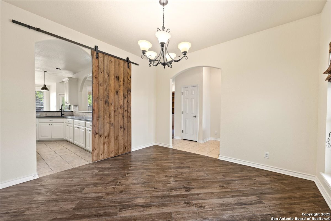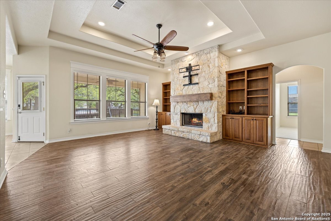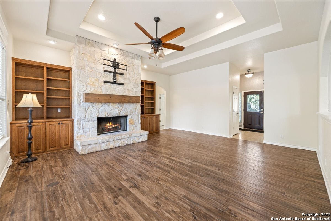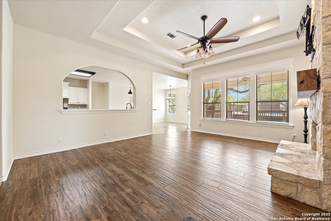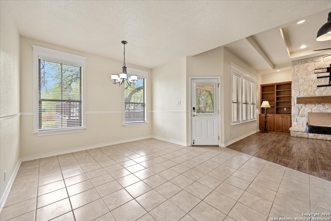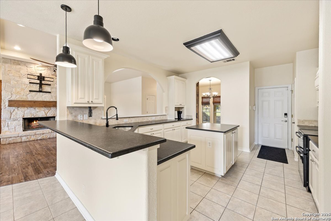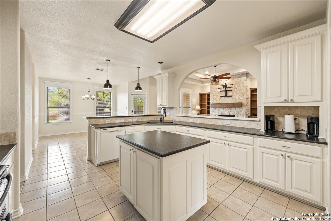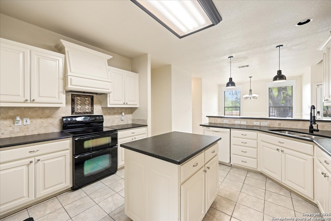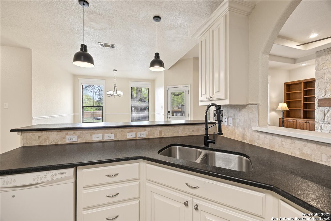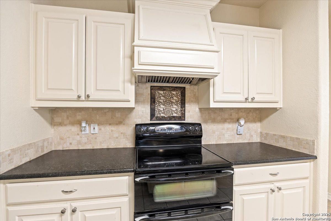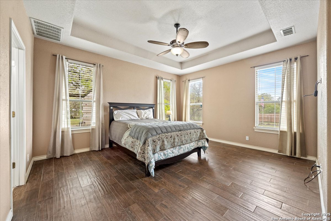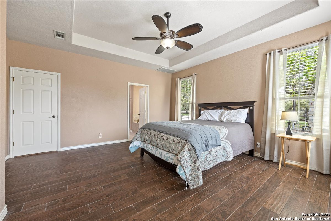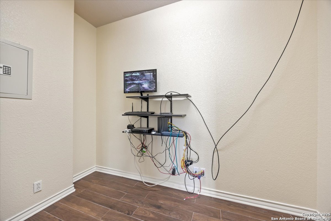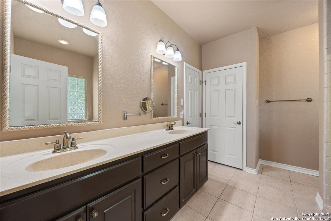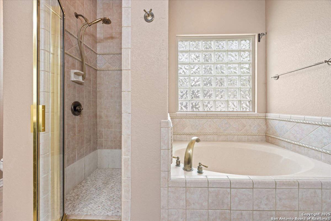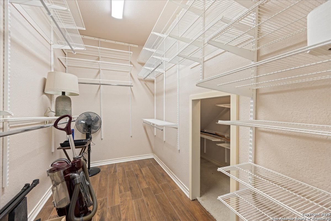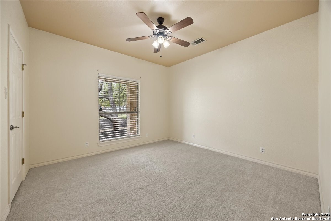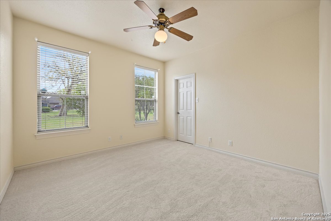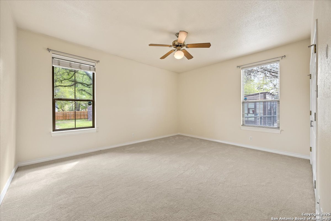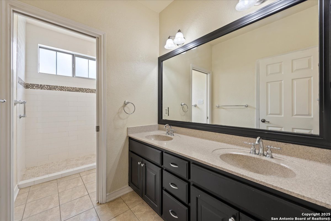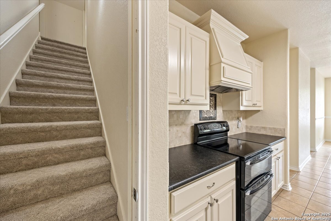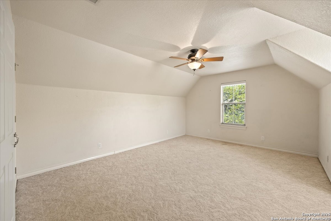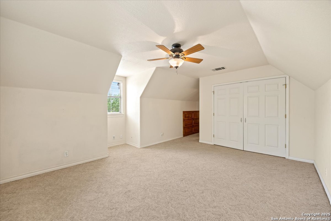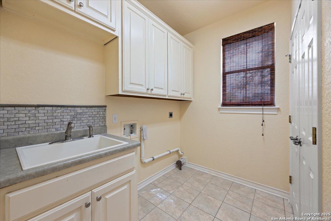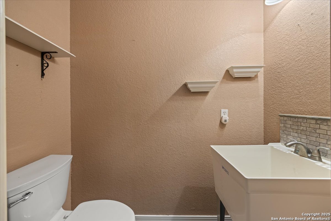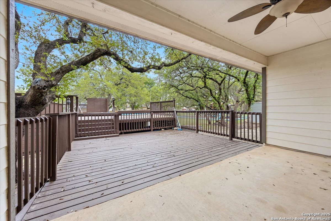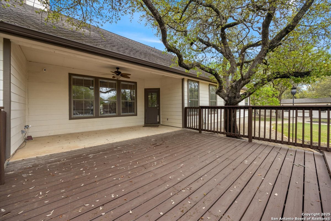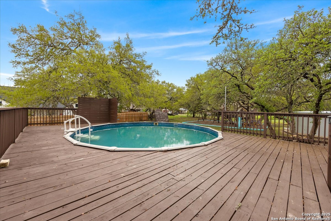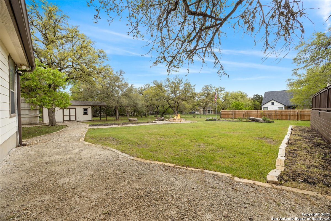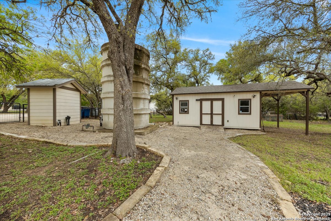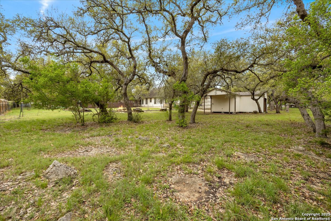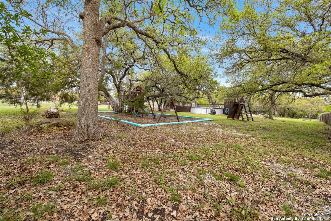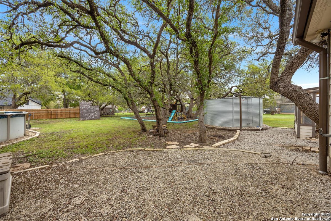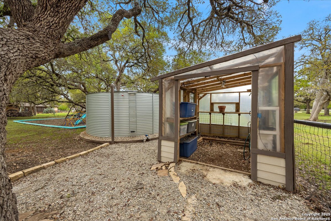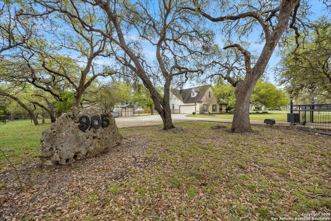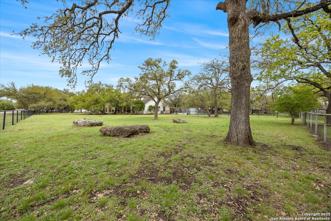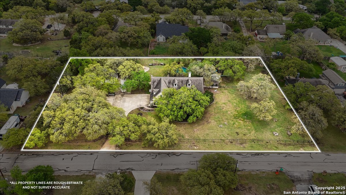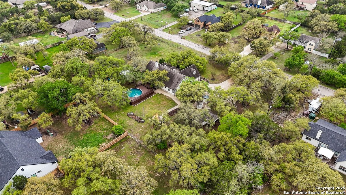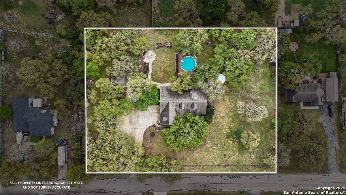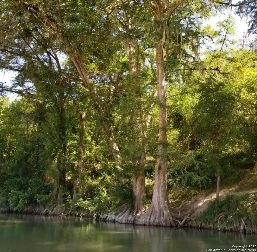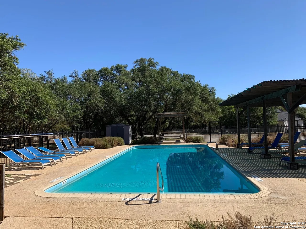Property Details
Deep Water
Spring Branch, TX 78070
$670,000
5 BD | 4 BA |
Property Description
Experience country living in the rapidly growing Spring Branch, Texas, with all the city conveniences just 5-8 miles away. This is the place you want to be! This 5-bedroom, 3.5-bath home sits on a 1.553-acre property with over 70 mature oak trees. One bedroom and full bath is upstairs which could make a great guest room or mother-in-law suite. The recently remodeled kitchen opens to the den and living room, making it perfect for entertaining family and friends. A 10,000-gallon rain capture system, installed in October 2023, along with a 4,000-gallon cistern, provides approximately 14,000 gallons of capacity. A 300-square-foot workshop/shop was added a few years ago and has full electric service. The main air conditioner was replaced recently. The property features a remote gated entry, fully fenced front and back yards, a 30 AMP RV hookup, a greenhouse, a 24' round above-ground pool with decking, an oversized garage, and plenty of parking space. Conveniently located 5 miles from Highway 281, 30 minutes from Canyon Lake and Boerne, 40 minutes from San Antonio and New Braunfels, about 1 hour from Austin, The Rivermont POA also offers a park with Guadalupe River access.
-
Type: Residential Property
-
Year Built: 2001
-
Cooling: Two Central,Heat Pump
-
Heating: Central,Heat Pump
-
Lot Size: 1.55 Acres
Property Details
- Status:Available
- Type:Residential Property
- MLS #:1854776
- Year Built:2001
- Sq. Feet:2,858
Community Information
- Address:905 Deep Water Spring Branch, TX 78070
- County:Comal
- City:Spring Branch
- Subdivision:RIVERMONT
- Zip Code:78070
School Information
- School System:Comal
- High School:Smithson Valley
- Middle School:Spring Branch
- Elementary School:Arlon Seay
Features / Amenities
- Total Sq. Ft.:2,858
- Interior Features:One Living Area, Separate Dining Room, Eat-In Kitchen, Island Kitchen, Breakfast Bar, Walk-In Pantry, Shop, Utility Room Inside, 1st Floor Lvl/No Steps, High Ceilings, Open Floor Plan, Cable TV Available, High Speed Internet, Laundry Main Level, Laundry Room, Telephone, Walk in Closets, Attic - Partially Floored, Attic - Permanent Stairs
- Fireplace(s): One
- Floor:Carpeting, Ceramic Tile
- Inclusions:Ceiling Fans, Washer Connection, Dryer Connection, Cook Top, Built-In Oven, Stove/Range, Disposal, Dishwasher, Water Softener (owned), Security System (Owned), Electric Water Heater, Garage Door Opener, Smooth Cooktop, Double Ovens, Private Garbage Service
- Master Bath Features:Tub/Shower Separate, Double Vanity, Garden Tub
- Exterior Features:Patio Slab, Covered Patio, Deck/Balcony, Has Gutters, Mature Trees, Ranch Fence
- Cooling:Two Central, Heat Pump
- Heating Fuel:Electric
- Heating:Central, Heat Pump
- Master:15x15
- Bedroom 2:10x11
- Bedroom 3:10x10
- Bedroom 4:11x14
- Dining Room:11x11
- Kitchen:17x9
Architecture
- Bedrooms:5
- Bathrooms:4
- Year Built:2001
- Stories:1.5
- Style:Split Level
- Roof:Composition
- Foundation:Slab
- Parking:Two Car Garage, Attached, Oversized
Property Features
- Lot Dimensions:219x303
- Neighborhood Amenities:Pool, Park/Playground, Basketball Court, Lake/River Park
- Water/Sewer:Private Well, Septic, Aerobic Septic, Water Storage, Other
Tax and Financial Info
- Proposed Terms:Conventional, FHA, VA, TX Vet, Cash
- Total Tax:7959
5 BD | 4 BA | 2,858 SqFt
© 2025 Lone Star Real Estate. All rights reserved. The data relating to real estate for sale on this web site comes in part from the Internet Data Exchange Program of Lone Star Real Estate. Information provided is for viewer's personal, non-commercial use and may not be used for any purpose other than to identify prospective properties the viewer may be interested in purchasing. Information provided is deemed reliable but not guaranteed. Listing Courtesy of Brent Andrews with Andrews Properties.

