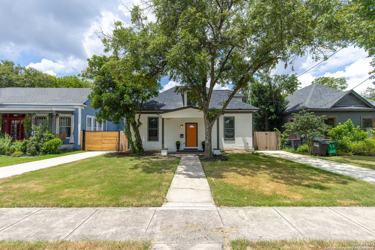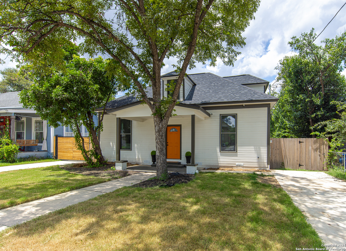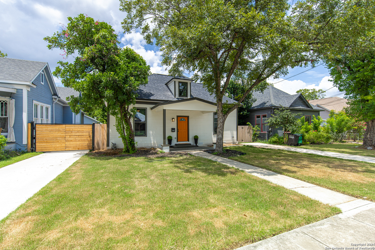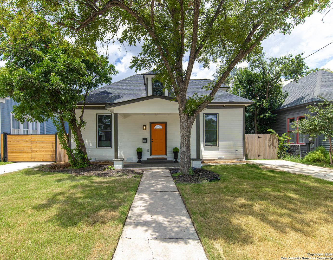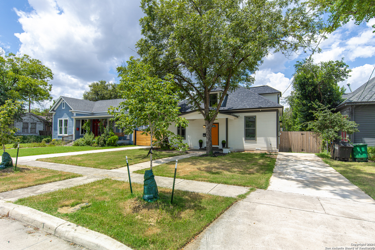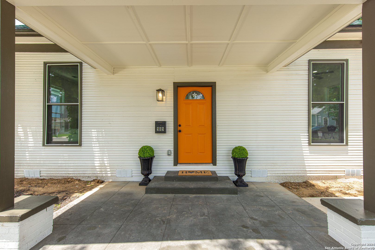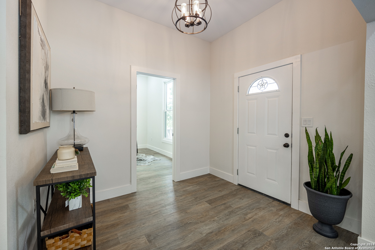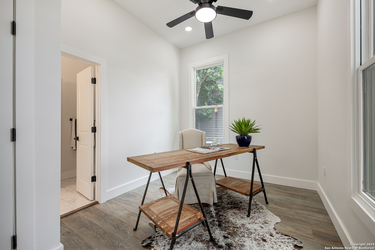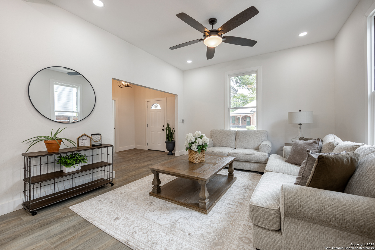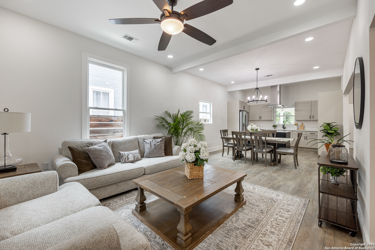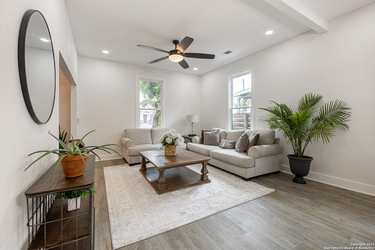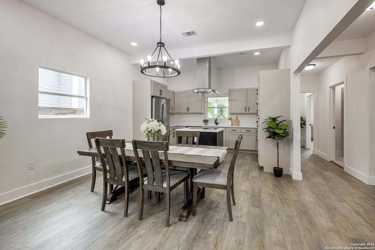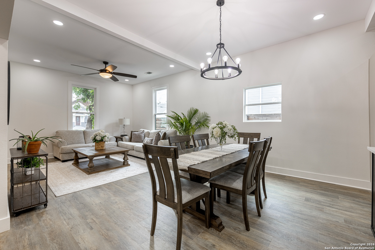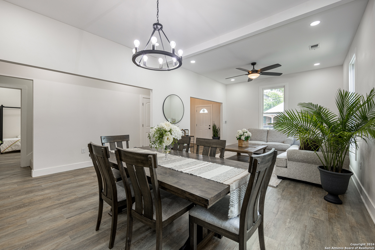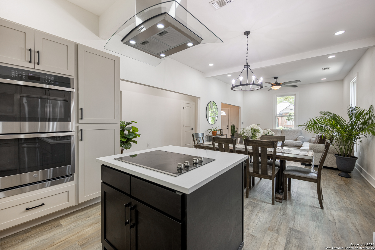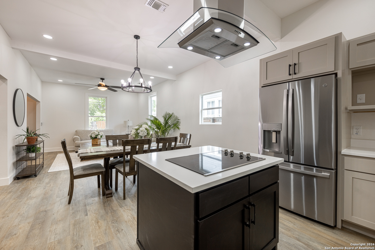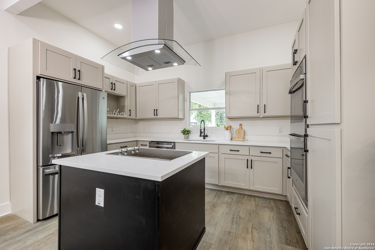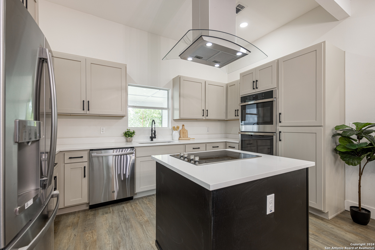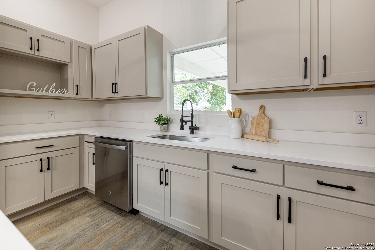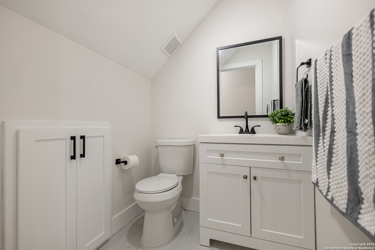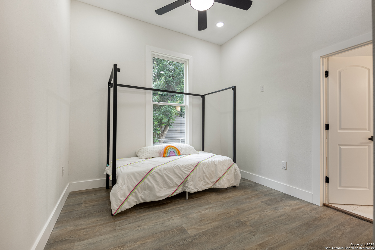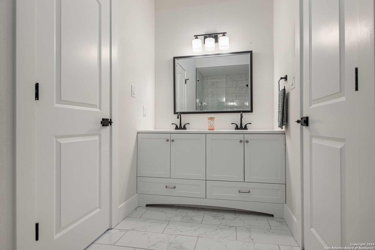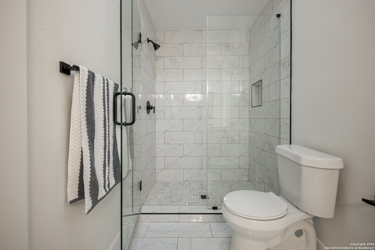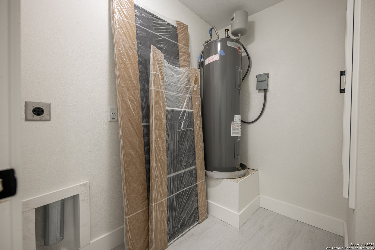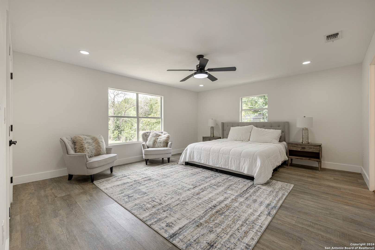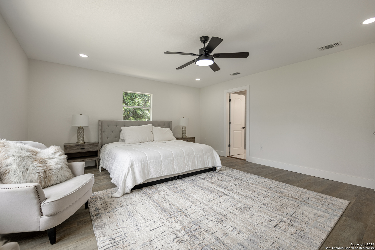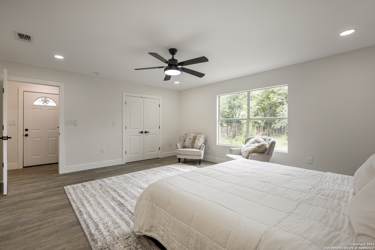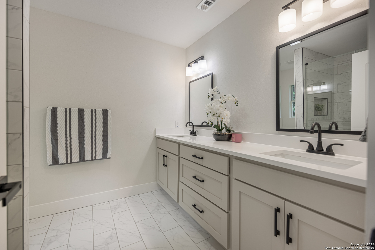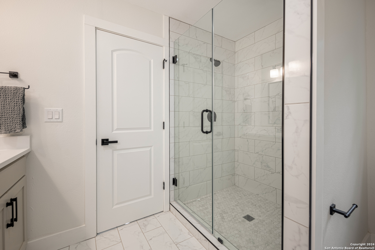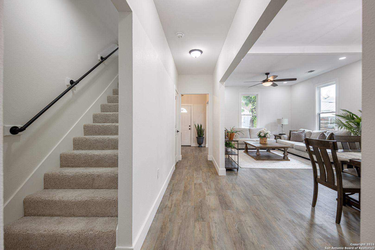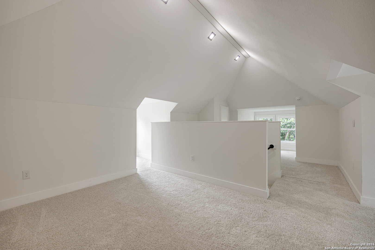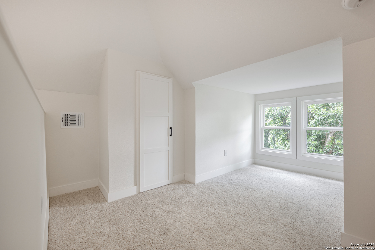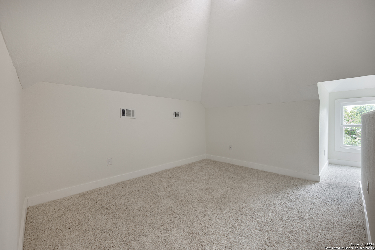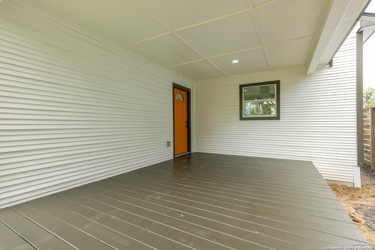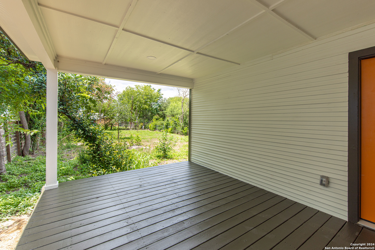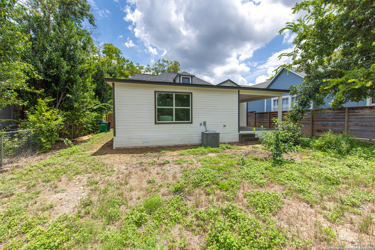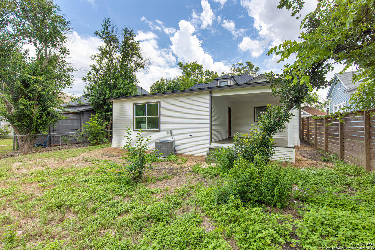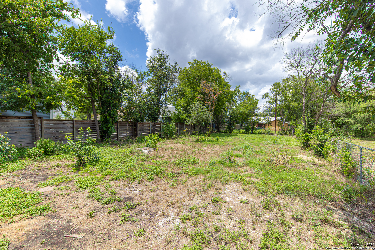Property Details
HAYS ST.
San Antonio, TX 78202
$499,000
3 BD | 3 BA |
Property Description
Gain instant equity with this one!!! You heard that right! This home has been priced aggressively to sell, well below current market value offering an amazing opportunity to gain instant equity. This charming property has the perfect balance of old-world charm and modern-day style, making it an ideal place to call home in a great location. This home has undergone a full renovation making the home bright with natural light, tall ceilings and an open floor plan. An open concept kitchen is the heart of the home and boasts beautiful cabinetry offering plenty of storage and multiple built-in conveniences. All bedrooms are in the first floor and offer ample closet space. Located just a couple of blocks from the Dignowity Park, minutes to downtown San Antonio makes this location heart and center of the city with easy convenience to all major highways, shops, restaurants and more.
-
Type: Residential Property
-
Year Built: 1920
-
Cooling: One Central
-
Heating: Central
-
Lot Size: 0.22 Acres
Property Details
- Status:Available
- Type:Residential Property
- MLS #:1796473
- Year Built:1920
- Sq. Feet:2,521
Community Information
- Address:909 HAYS ST. San Antonio, TX 78202
- County:Bexar
- City:San Antonio
- Subdivision:DIGNOWITY HILL HIST DIST
- Zip Code:78202
School Information
- School System:San Antonio I.S.D.
- High School:Brackenridge
- Middle School:Call District
- Elementary School:Call District
Features / Amenities
- Total Sq. Ft.:2,521
- Interior Features:One Living Area, Liv/Din Combo, Study/Library, Loft, Utility Room Inside, High Ceilings, Open Floor Plan, All Bedrooms Downstairs, Laundry Main Level
- Fireplace(s): Not Applicable
- Floor:Carpeting, Ceramic Tile, Vinyl
- Inclusions:Ceiling Fans, Washer Connection, Dryer Connection, Cook Top, Built-In Oven, Refrigerator, Disposal, Dishwasher, Ice Maker Connection, Solid Counter Tops, Double Ovens
- Master Bath Features:Shower Only, Double Vanity
- Exterior Features:Patio Slab, Covered Patio, Privacy Fence, Chain Link Fence, Double Pane Windows, Mature Trees
- Cooling:One Central
- Heating Fuel:Electric
- Heating:Central
- Master:17x15
- Bedroom 2:10x13
- Bedroom 3:13x10
- Dining Room:14x9
- Kitchen:14x9
Architecture
- Bedrooms:3
- Bathrooms:3
- Year Built:1920
- Stories:2
- Style:Two Story, Historic/Older, Craftsman
- Roof:Composition
- Parking:None/Not Applicable
Property Features
- Neighborhood Amenities:Park/Playground, Sports Court
- Water/Sewer:Water System, Sewer System, City
Tax and Financial Info
- Proposed Terms:Conventional, FHA, VA, Cash
- Total Tax:11743
3 BD | 3 BA | 2,521 SqFt
© 2024 Lone Star Real Estate. All rights reserved. The data relating to real estate for sale on this web site comes in part from the Internet Data Exchange Program of Lone Star Real Estate. Information provided is for viewer's personal, non-commercial use and may not be used for any purpose other than to identify prospective properties the viewer may be interested in purchasing. Information provided is deemed reliable but not guaranteed. Listing Courtesy of Rita Muniz with Real.

