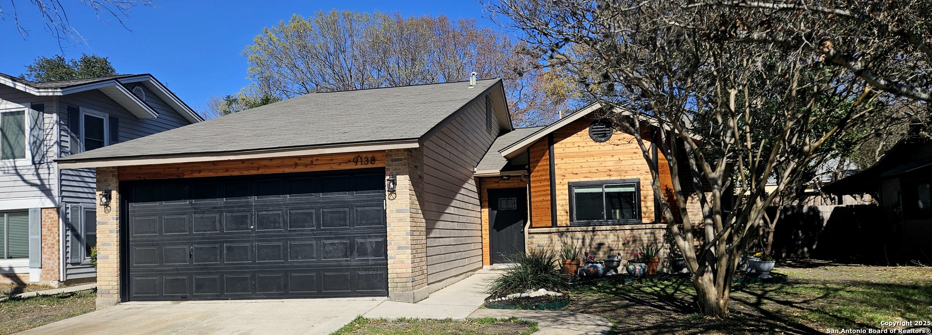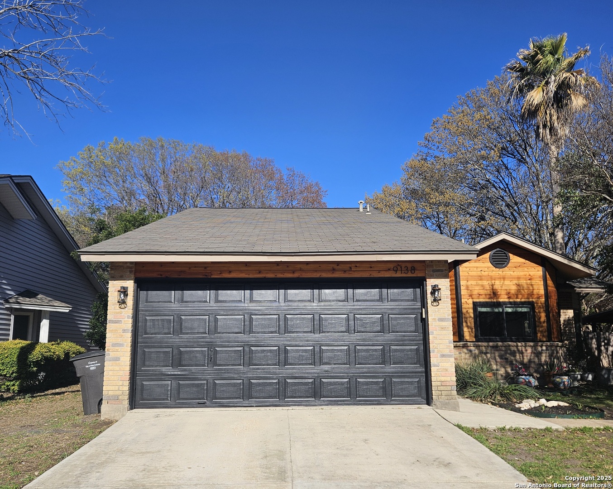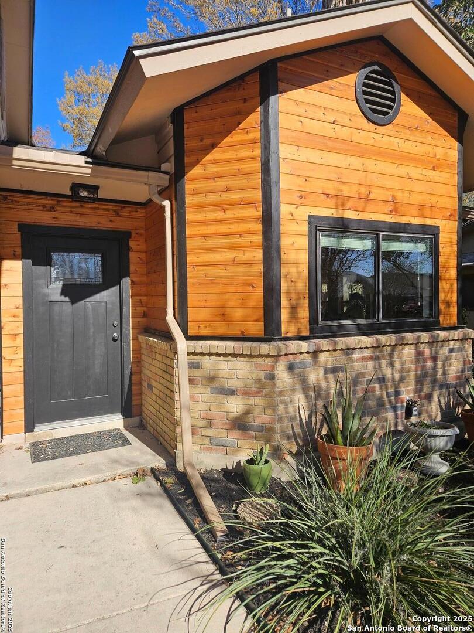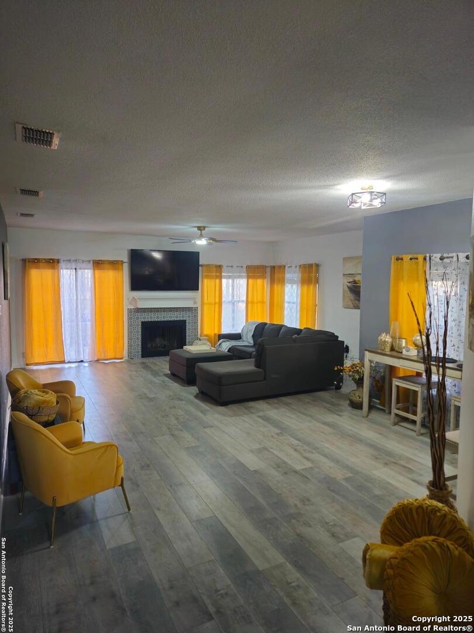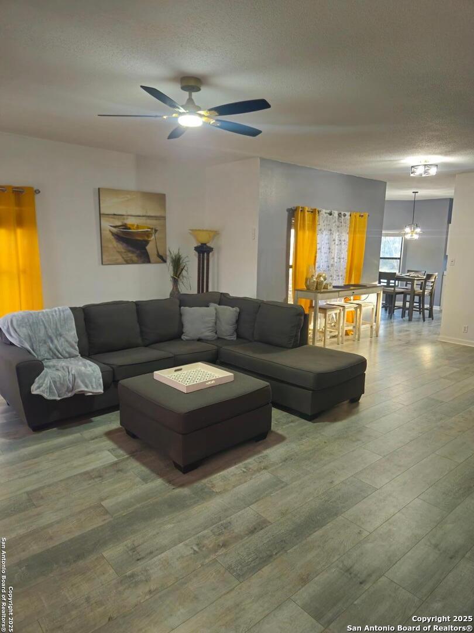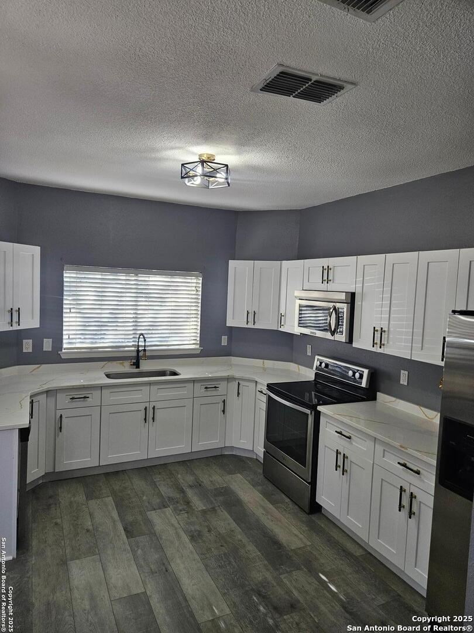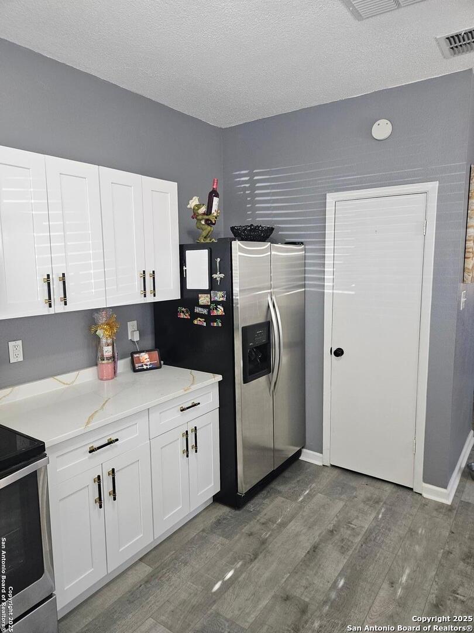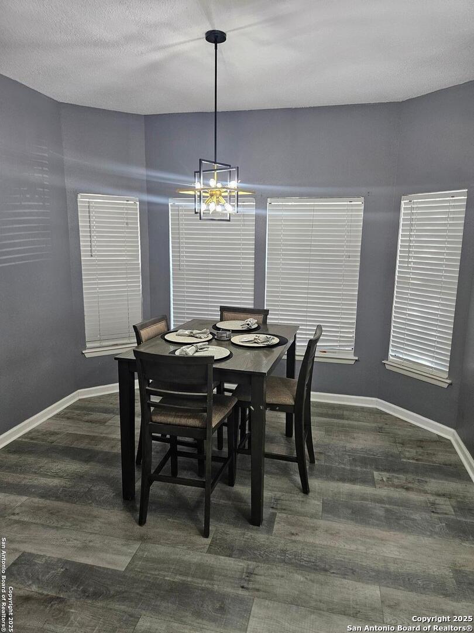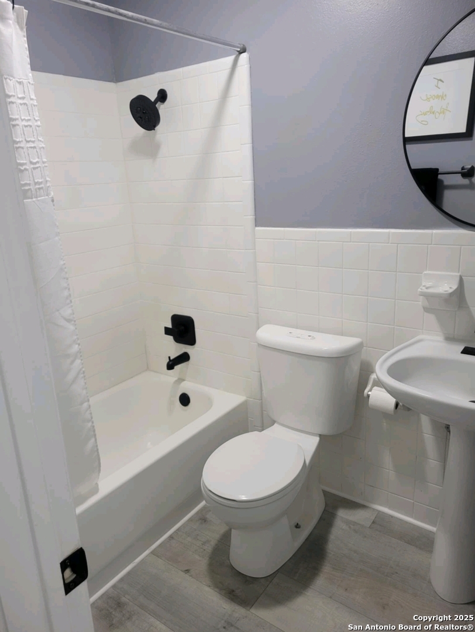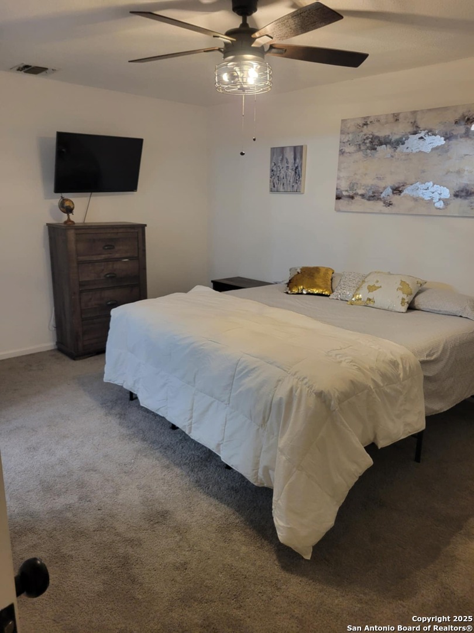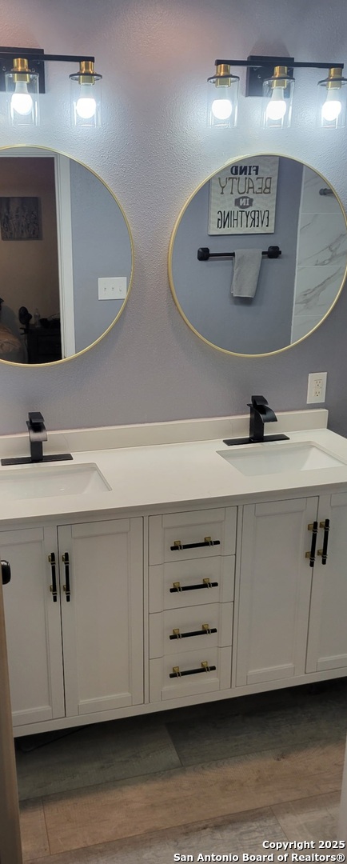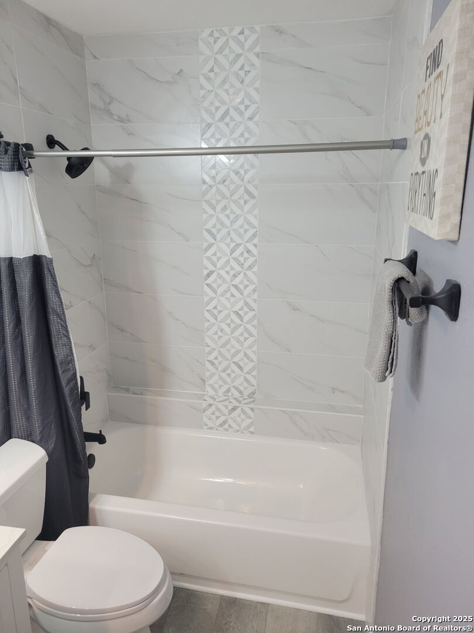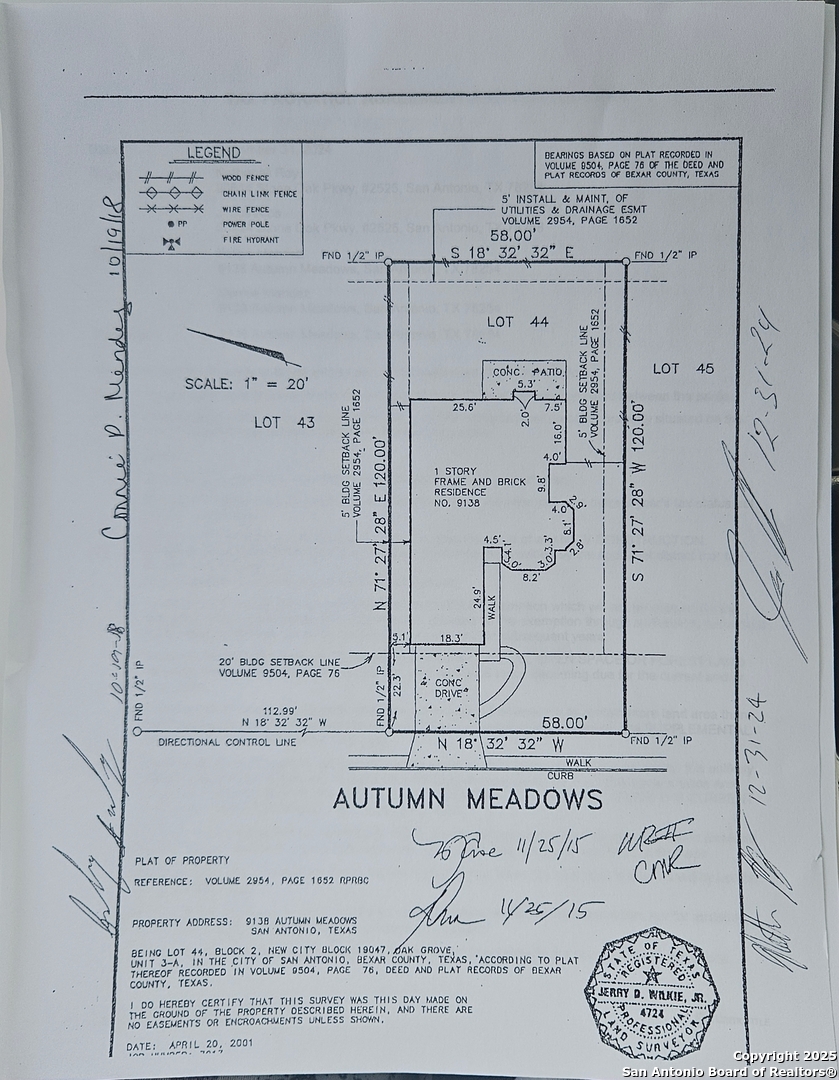Property Details
Autumn Meadows
San Antonio, TX 78254
$269,000
3 BD | 2 BA |
Property Description
Newly Remodeled 3 bed, 2 bath home on Northeast side. Home boasts high ceIlings and full remodel inside and out. Quartz countertops in spacious kitchen with pantry. Giant living room with fireplace and tons of natural light. Master suite has huge walk in closet along with full bath with double vanity and modern tile shower/tub surround. Nice size back yard with patio and covered awning area for bbqs and entertaining family and friends.
-
Type: Residential Property
-
Year Built: 1984
-
Cooling: One Central,Heat Pump
-
Heating: Central,Heat Pump
-
Lot Size: 0.16 Acres
Property Details
- Status:Back on Market
- Type:Residential Property
- MLS #:1850045
- Year Built:1984
- Sq. Feet:1,547
Community Information
- Address:9138 Autumn Meadows San Antonio, TX 78254
- County:Bexar
- City:San Antonio
- Subdivision:OAK GROVE
- Zip Code:78254
School Information
- School System:Northside
- High School:O'Connor
- Middle School:Stevenson
- Elementary School:Nichols
Features / Amenities
- Total Sq. Ft.:1,547
- Interior Features:One Living Area, Two Eating Areas, Walk-In Pantry, High Ceilings, Laundry Main Level, Laundry Room, Walk in Closets, Attic - Access only
- Fireplace(s): Wood Burning
- Floor:Carpeting, Vinyl
- Inclusions:Ceiling Fans, Washer, Dryer, Self-Cleaning Oven, Microwave Oven, Stove/Range, Refrigerator, Disposal, Dishwasher, Smoke Alarm, Electric Water Heater, Smooth Cooktop, Solid Counter Tops, Custom Cabinets, Carbon Monoxide Detector, City Garbage service
- Master Bath Features:Tub/Shower Combo, Double Vanity
- Cooling:One Central, Heat Pump
- Heating Fuel:Electric
- Heating:Central, Heat Pump
- Master:21x12
- Bedroom 2:13x11
- Bedroom 3:13x9
- Dining Room:10x11
- Kitchen:15x16
Architecture
- Bedrooms:3
- Bathrooms:2
- Year Built:1984
- Stories:1
- Style:One Story
- Roof:Composition
- Foundation:Slab
- Parking:Two Car Garage
Property Features
- Lot Dimensions:58x120
- Neighborhood Amenities:None
- Water/Sewer:City
Tax and Financial Info
- Proposed Terms:Conventional, FHA, Cash
- Total Tax:5179
3 BD | 2 BA | 1,547 SqFt
© 2025 Lone Star Real Estate. All rights reserved. The data relating to real estate for sale on this web site comes in part from the Internet Data Exchange Program of Lone Star Real Estate. Information provided is for viewer's personal, non-commercial use and may not be used for any purpose other than to identify prospective properties the viewer may be interested in purchasing. Information provided is deemed reliable but not guaranteed. Listing Courtesy of Gary Bisha with My Castle Realty.

