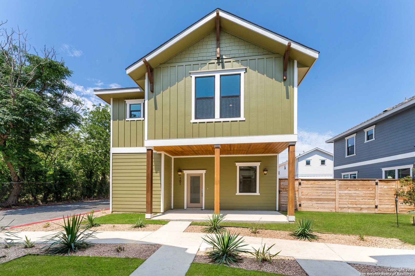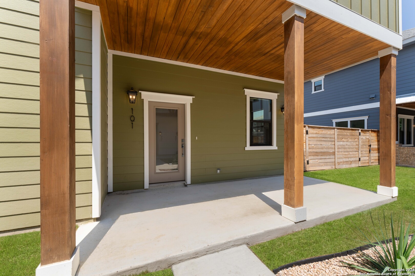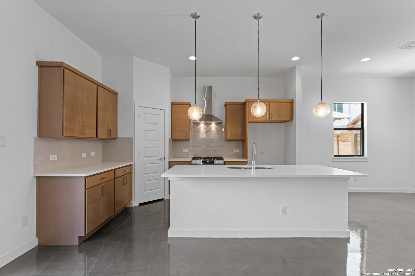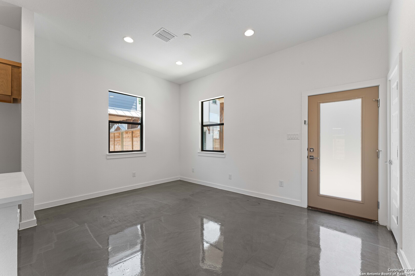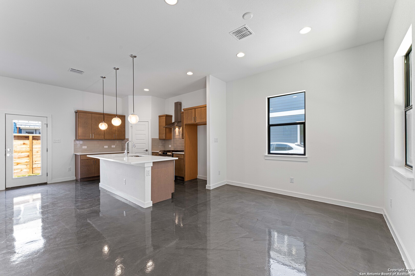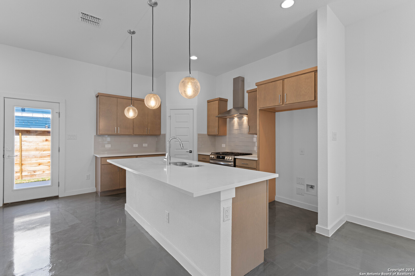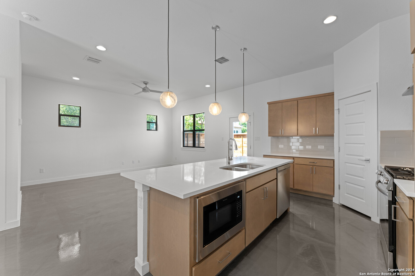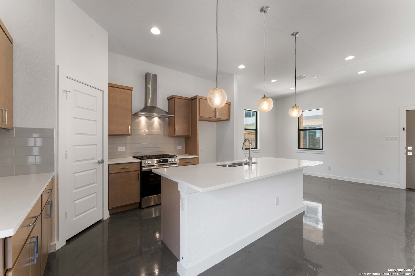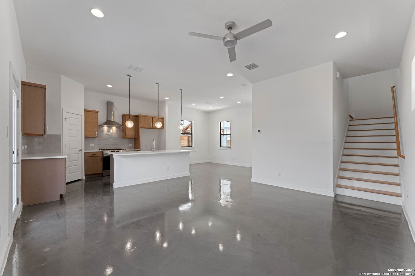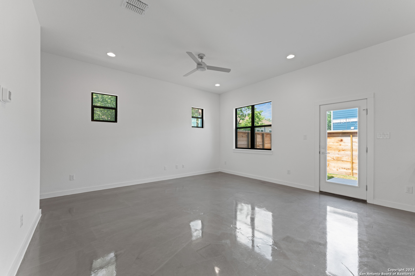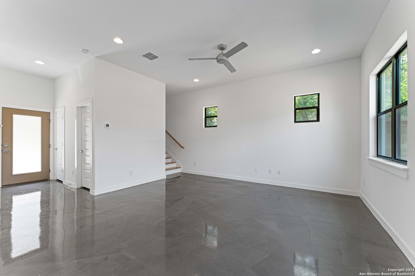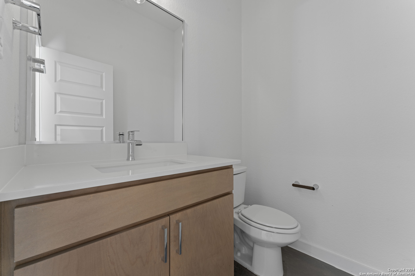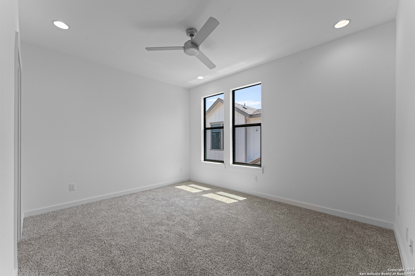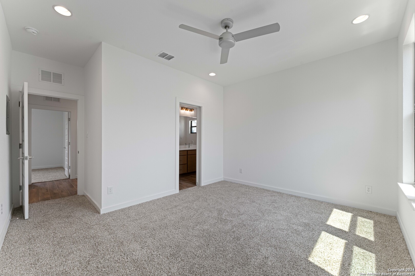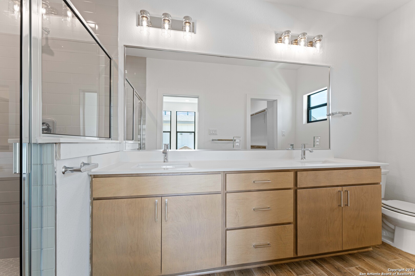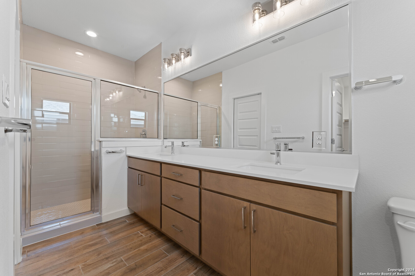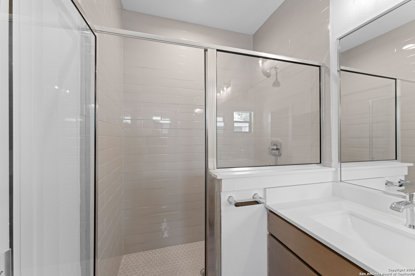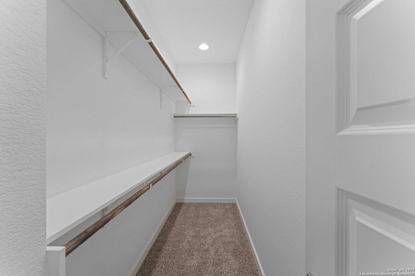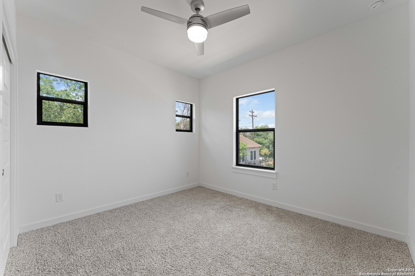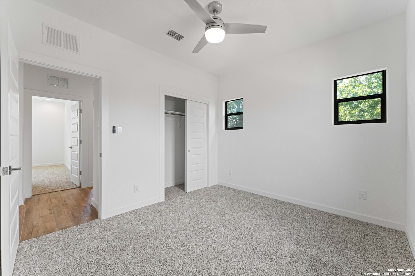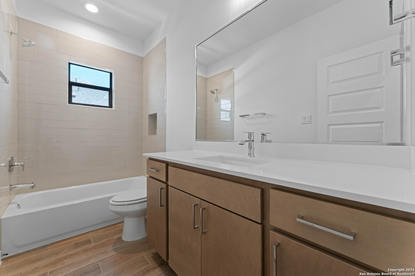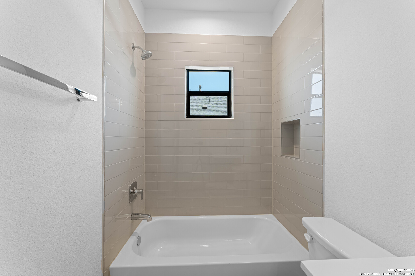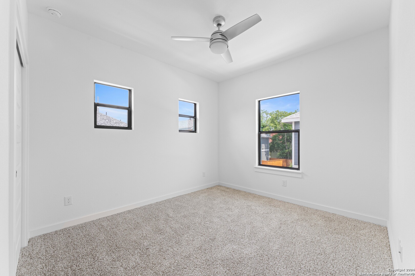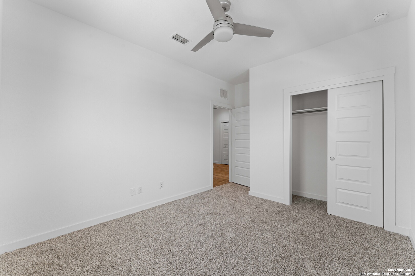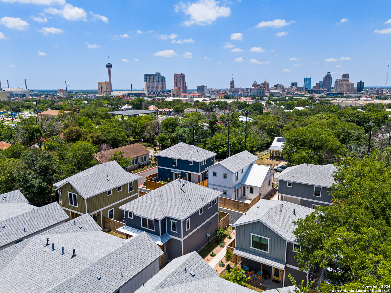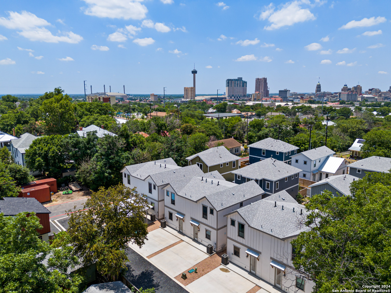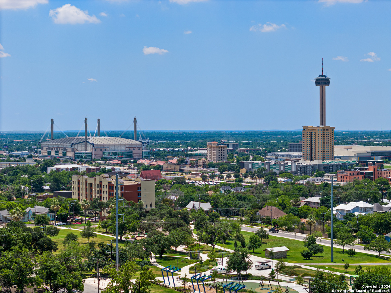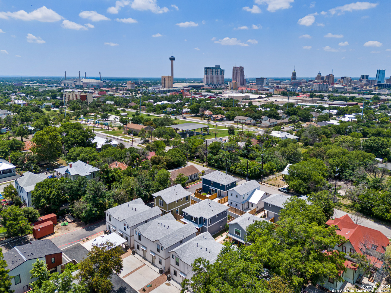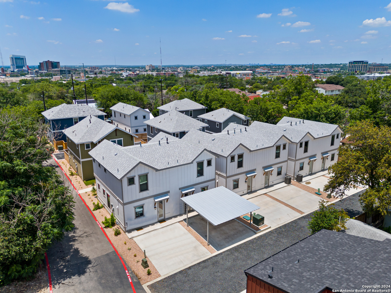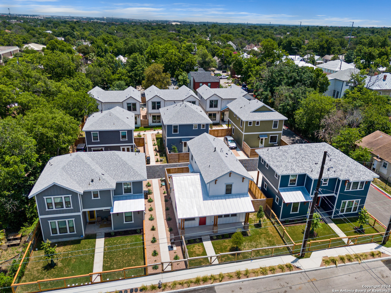Property Details
Olive #101
San Antonio, TX 78202
$384,900
3 BD | 3 BA |
Property Description
Welcome to East Village by Terramark, an exquisite new development in the heart of The Dignowity Hill Historic District. This long-awaited community features 12 beautifully designed homes, each offering private backyards or convenient lock-and-leave plans. The inviting front porches capture a modern interpretation of the classic craftsman style, seamlessly blending with the charm of the surrounding neighborhood. Every home boasts an open-concept layout, with sizes ranging from 1,218 sq ft to 1,560 sq ft, ensuring a perfect fit for homeowners from all walks of life. With prices starting in the mid $300s, East Village offers exceptional value in a premier location. Enjoy the convenience of being within walking distance to local favorites such as Alamo Brewery, Hays Street Bridge, and the newly renovated Lockwood Park. The vibrant Pearl Brewery is just a 6-minute drive away, the famous Riverwalk is 7 minutes, and the trendy Southtown area is only 11 minutes from your doorstep. Experience urban living with a neighborhood feel at East Village, where your dream home awaits.
-
Type: Residential Property
-
Year Built: 2023
-
Cooling: One Central
-
Heating: Central
-
Lot Size: 0.05 Acres
Property Details
- Status:Available
- Type:Residential Property
- MLS #:1781485
- Year Built:2023
- Sq. Feet:1,536
Community Information
- Address:914 Olive #101 San Antonio, TX 78202
- County:Bexar
- City:San Antonio
- Subdivision:URBAN TOWNHOMES ON OLIVE
- Zip Code:78202
School Information
- School System:San Antonio I.S.D.
- High School:Brackenridge
- Middle School:Poe
- Elementary School:Bowden
Features / Amenities
- Total Sq. Ft.:1,536
- Interior Features:One Living Area, Liv/Din Combo, Eat-In Kitchen, Island Kitchen, Utility Room Inside, All Bedrooms Upstairs, 1st Floor Lvl/No Steps, High Ceilings, Open Floor Plan, Pull Down Storage, Cable TV Available, High Speed Internet, Laundry Upper Level, Laundry Room, Walk in Closets, Attic - Pull Down Stairs
- Fireplace(s): Not Applicable
- Floor:Carpeting, Ceramic Tile, Stained Concrete
- Inclusions:Washer Connection, Dryer Connection
- Master Bath Features:Shower Only, Double Vanity
- Cooling:One Central
- Heating Fuel:Electric
- Heating:Central
- Master:13x17
- Bedroom 2:12x10
- Bedroom 3:12x10
- Dining Room:14x8
- Kitchen:9x17
Architecture
- Bedrooms:3
- Bathrooms:3
- Year Built:2023
- Stories:2
- Style:Two Story, Craftsman
- Roof:Heavy Composition
- Foundation:Slab
- Parking:None/Not Applicable
Property Features
- Neighborhood Amenities:None
- Water/Sewer:Water System, Sewer System
Tax and Financial Info
- Proposed Terms:Conventional, FHA, VA, Cash
- Total Tax:5179.82
3 BD | 3 BA | 1,536 SqFt
© 2024 Lone Star Real Estate. All rights reserved. The data relating to real estate for sale on this web site comes in part from the Internet Data Exchange Program of Lone Star Real Estate. Information provided is for viewer's personal, non-commercial use and may not be used for any purpose other than to identify prospective properties the viewer may be interested in purchasing. Information provided is deemed reliable but not guaranteed. Listing Courtesy of Scott Malouff with Keller Williams Heritage.

