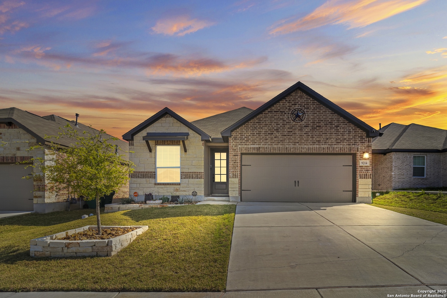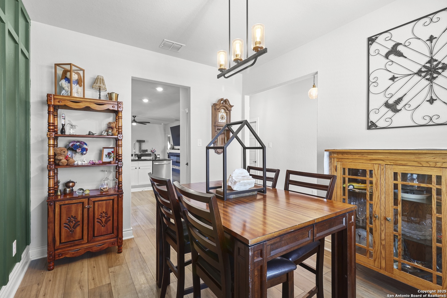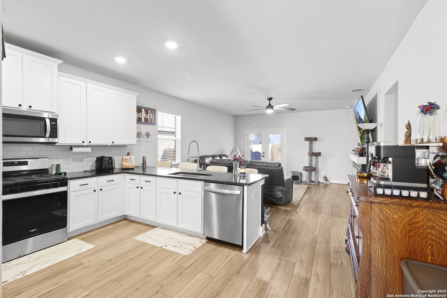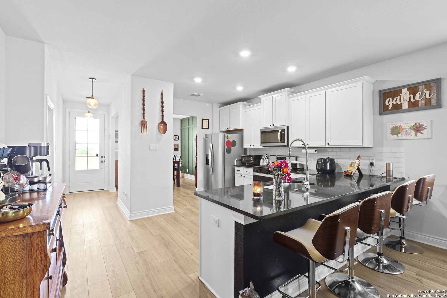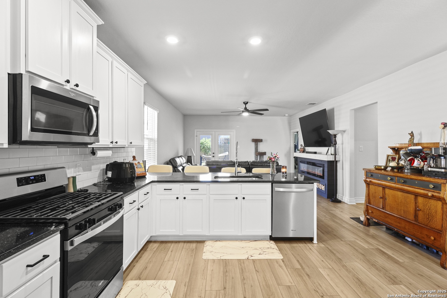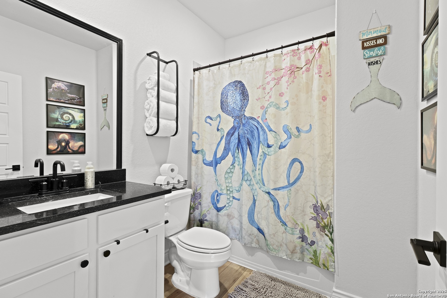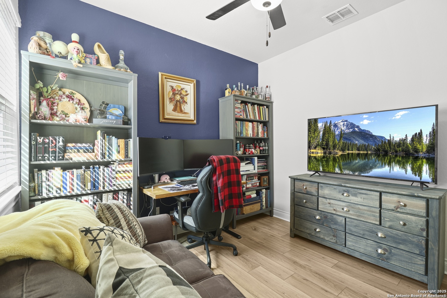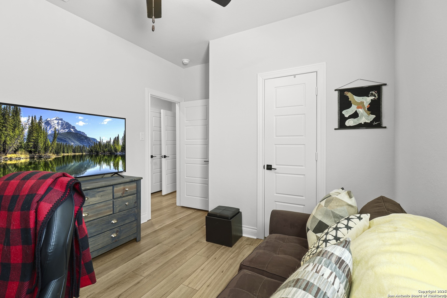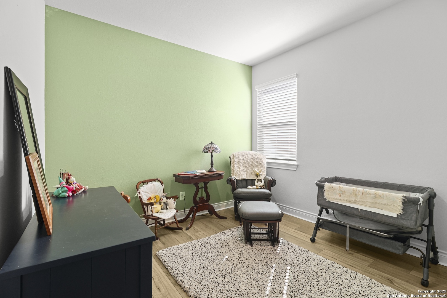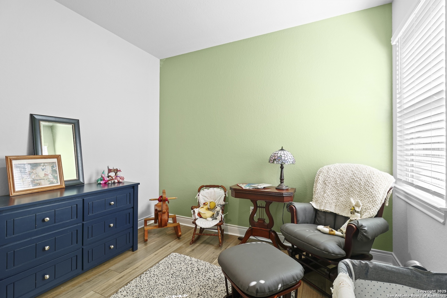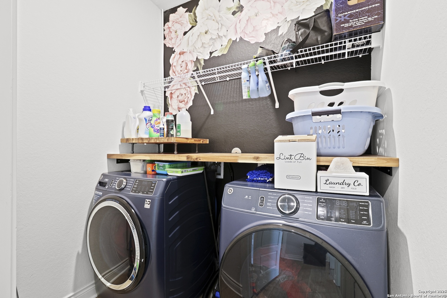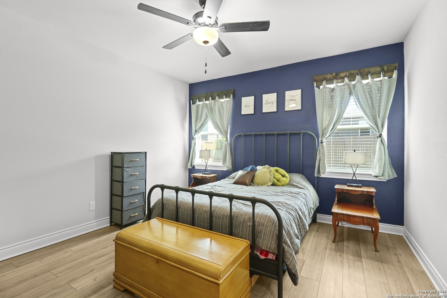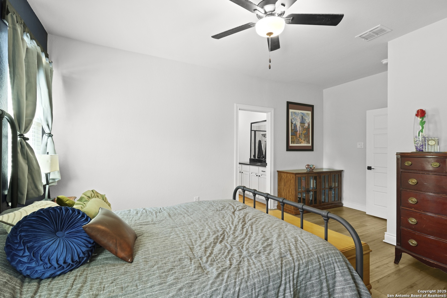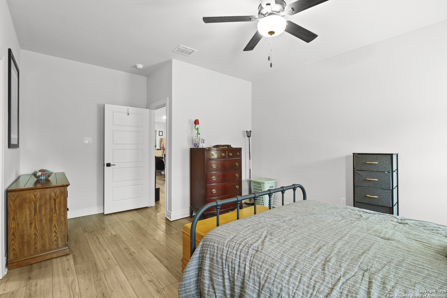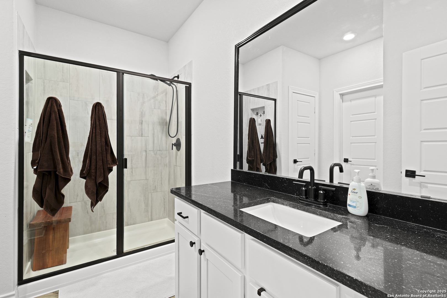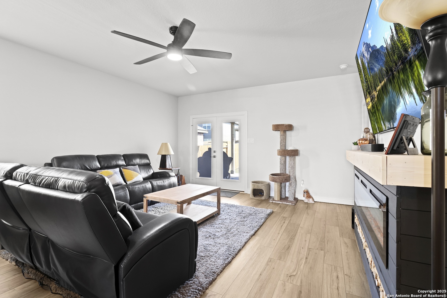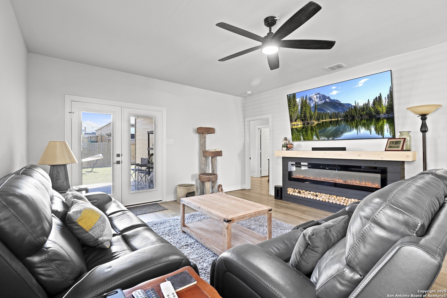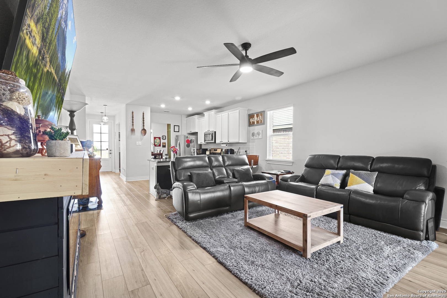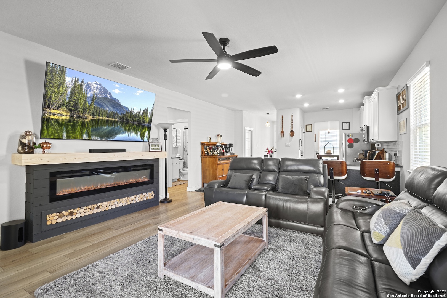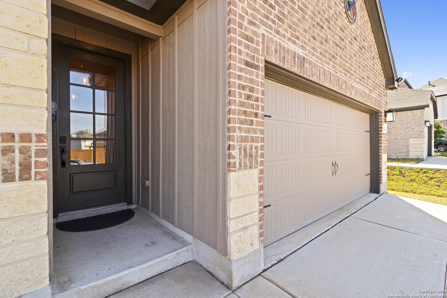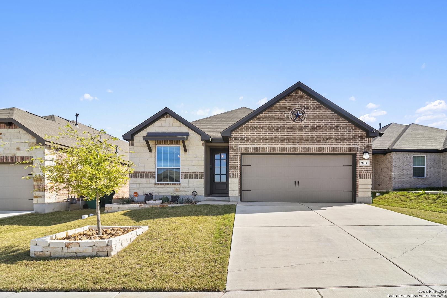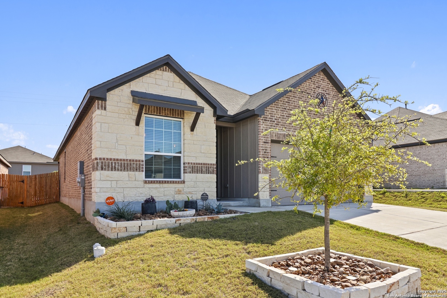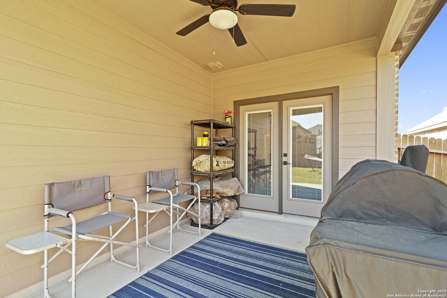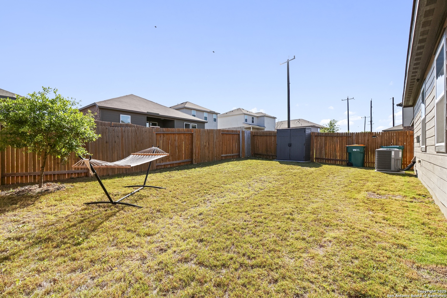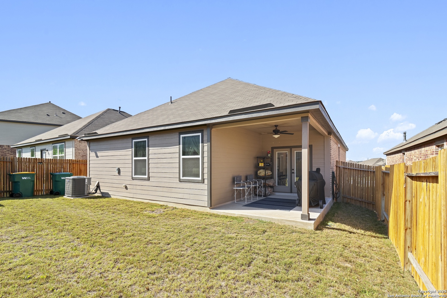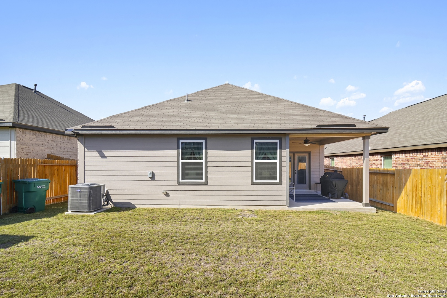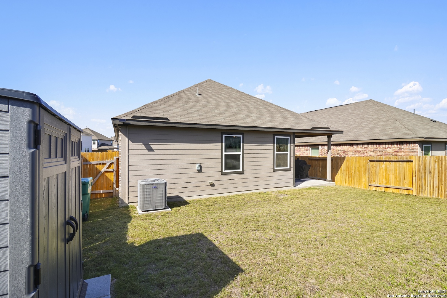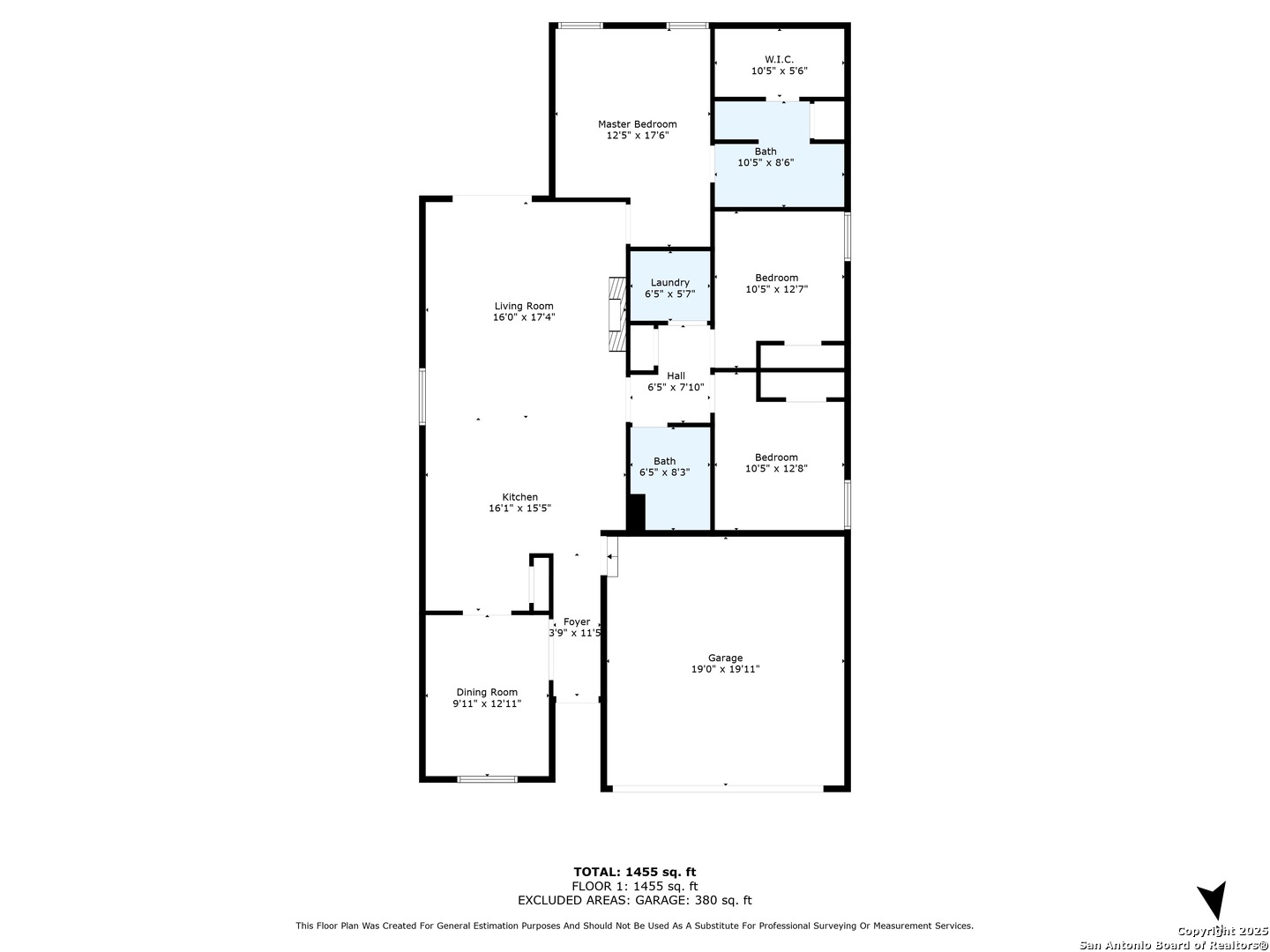Property Details
Espadrille
Converse, TX 78109
$355,000
3 BD | 2 BA |
Property Description
This well-maintained residence features 3 spacious bedrooms, 2 full bathrooms, a water softener, and vinyl plank floors throughout. It's an ideal space for families, first-time buyers, or anyone looking to downsize without sacrificing comfort or style. The warm and inviting interior boasts an open-concept layout that seamlessly connects the living, dining, and kitchen areas-perfect for both everyday living and entertaining. The kitchen is equipped with modern appliances, ample cabinetry, and plenty of counter space for meal preparation or casual dining. The primary suite offers a private retreat with an en-suite bathroom and generous closet space. Two additional bedrooms provide flexibility for a home office, guest room, or playroom, and the second full bathroom adds convenience for family and visitors. Enjoy the outdoors in the nice-sized backyard, perfect for relaxing weekends, barbecues, or gardening. The attached two-car garage offers secure parking and extra storage, enhancing the home's overall functionality. Located in a friendly neighborhood with easy access to local schools, shopping, dining, and major highways, 9214 Espadrille Run combines comfort and convenience in one attractive package. Additional benefits for qualified buyers include discounted rate options and potential for future refinancing without lender fees. View the 3D walkthrough by clicking the Virtual Tour link! Schedule your private showing today to see why this should be your next home!
-
Type: Residential Property
-
Year Built: 2022
-
Cooling: One Central
-
Heating: Central
-
Lot Size: 0.12 Acres
Property Details
- Status:Available
- Type:Residential Property
- MLS #:1859576
- Year Built:2022
- Sq. Feet:1,580
Community Information
- Address:9214 Espadrille Converse, TX 78109
- County:Bexar
- City:Converse
- Subdivision:HIGHTOP RIDGE
- Zip Code:78109
School Information
- School System:Judson
- High School:Judson
- Middle School:Judson Middle School
- Elementary School:Converse
Features / Amenities
- Total Sq. Ft.:1,580
- Interior Features:Breakfast Bar, Utility Room Inside, 1st Floor Lvl/No Steps, Open Floor Plan, Cable TV Available, High Speed Internet
- Fireplace(s): Not Applicable
- Floor:Wood, Vinyl
- Inclusions:Ceiling Fans, Washer Connection, Dryer Connection
- Master Bath Features:Shower Only, Single Vanity
- Cooling:One Central
- Heating Fuel:Natural Gas
- Heating:Central
- Master:12x17
- Bedroom 2:10x12
- Bedroom 3:10x12
- Dining Room:9x12
- Kitchen:16x15
Architecture
- Bedrooms:3
- Bathrooms:2
- Year Built:2022
- Stories:1
- Style:One Story
- Roof:Composition
- Foundation:Slab
- Parking:Two Car Garage
Property Features
- Neighborhood Amenities:Park/Playground, BBQ/Grill
- Water/Sewer:Water System, Sewer System
Tax and Financial Info
- Proposed Terms:Conventional, FHA, VA, Cash
- Total Tax:6858
3 BD | 2 BA | 1,580 SqFt
© 2025 Lone Star Real Estate. All rights reserved. The data relating to real estate for sale on this web site comes in part from the Internet Data Exchange Program of Lone Star Real Estate. Information provided is for viewer's personal, non-commercial use and may not be used for any purpose other than to identify prospective properties the viewer may be interested in purchasing. Information provided is deemed reliable but not guaranteed. Listing Courtesy of Yolanda Fuentes with Orchard Brokerage.

