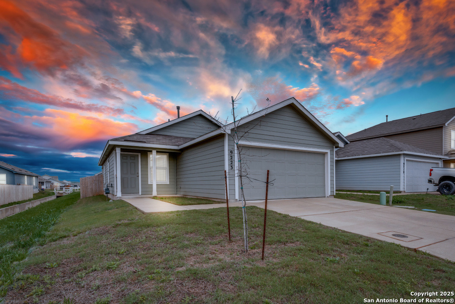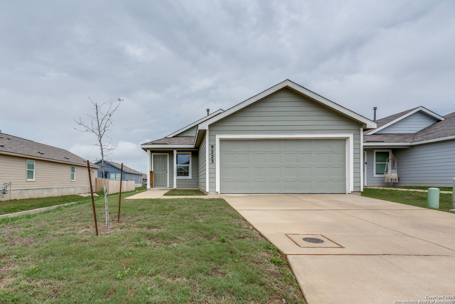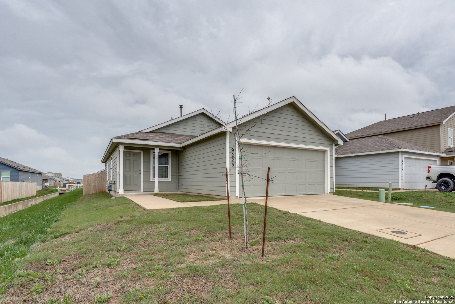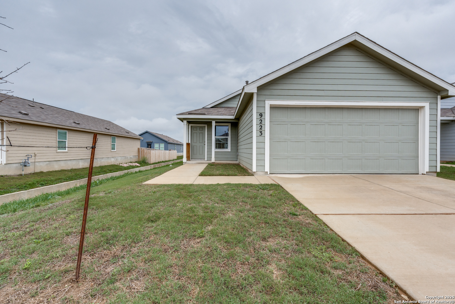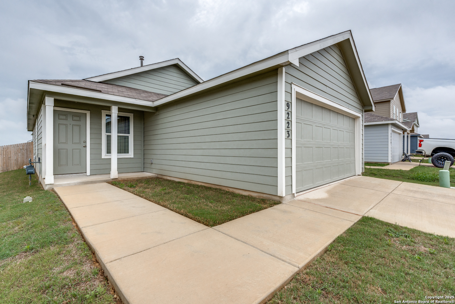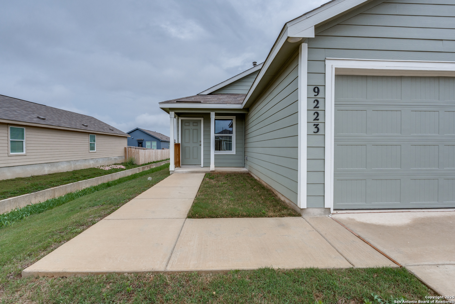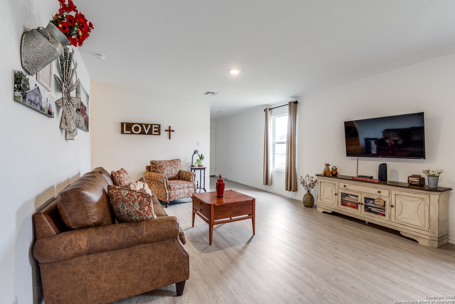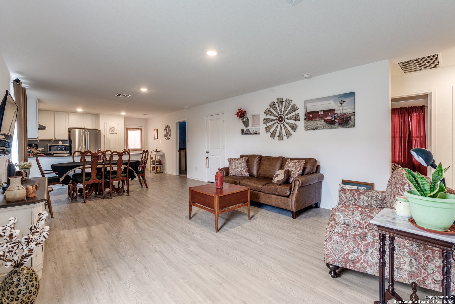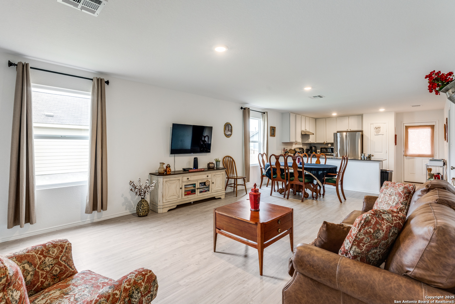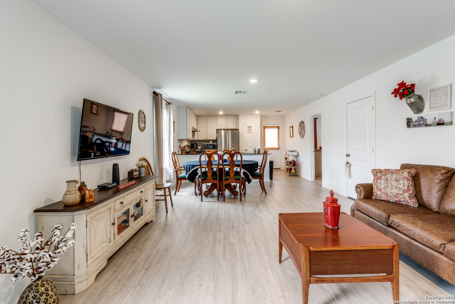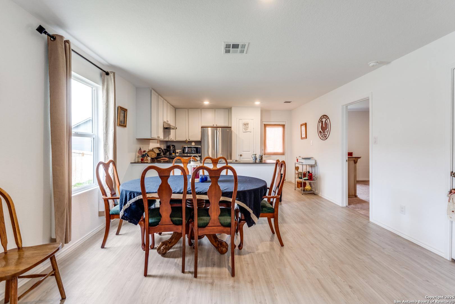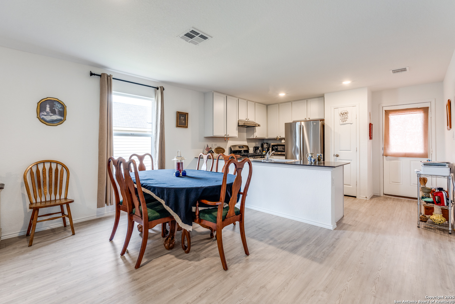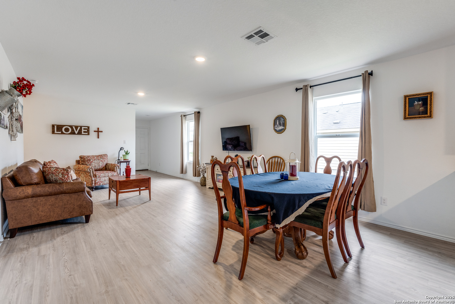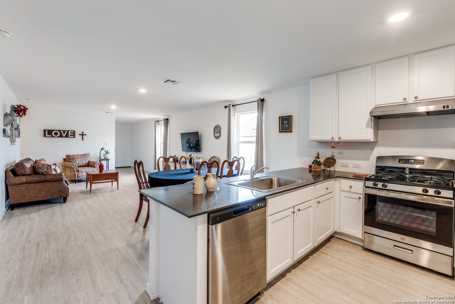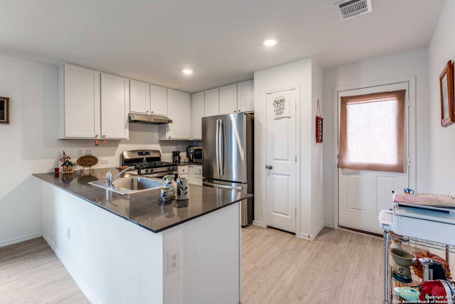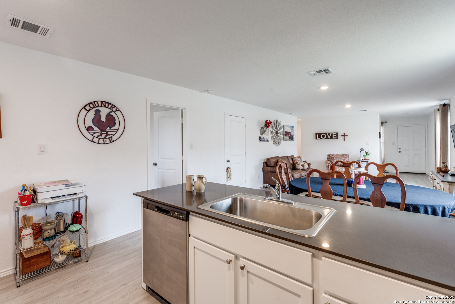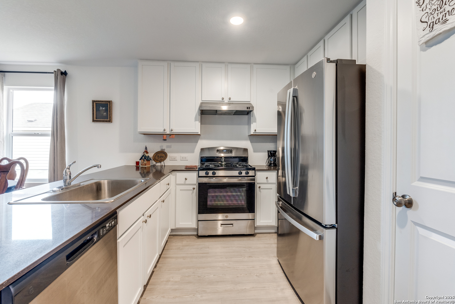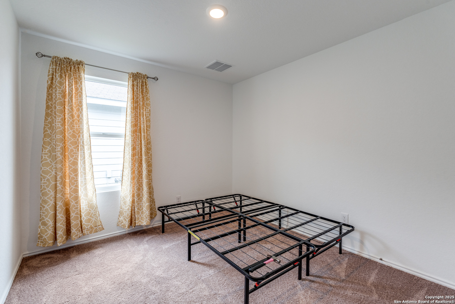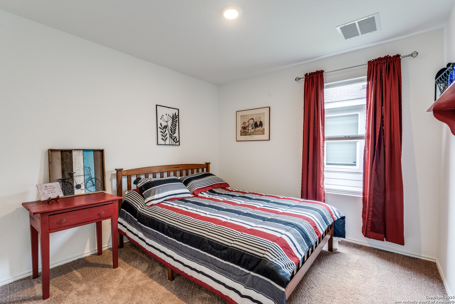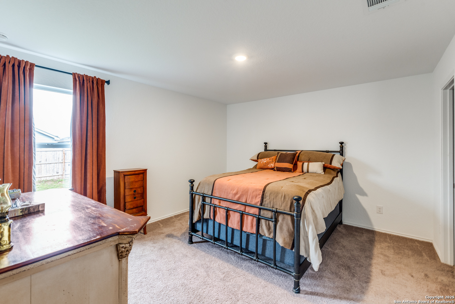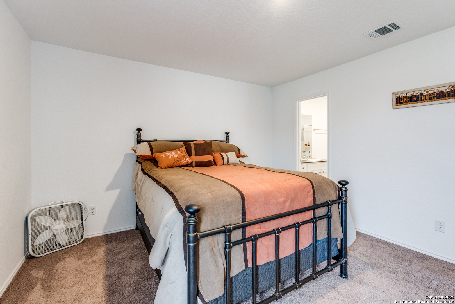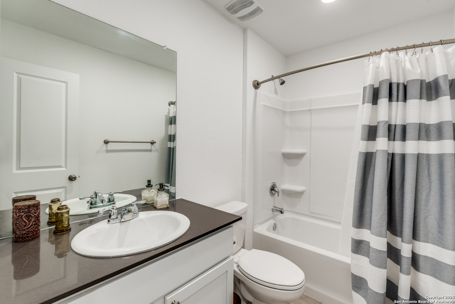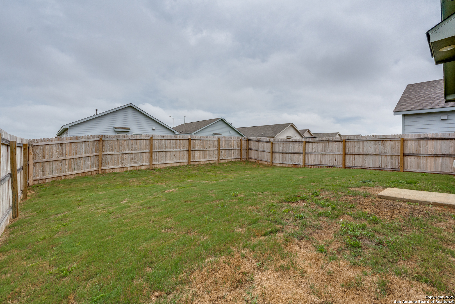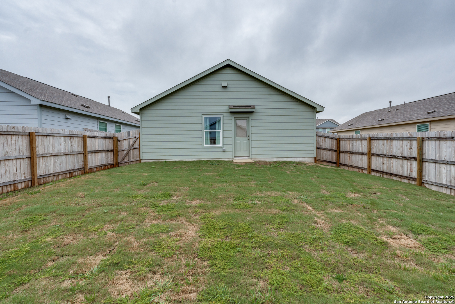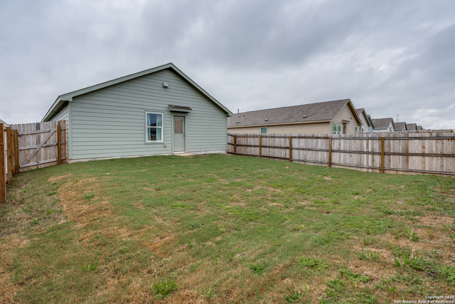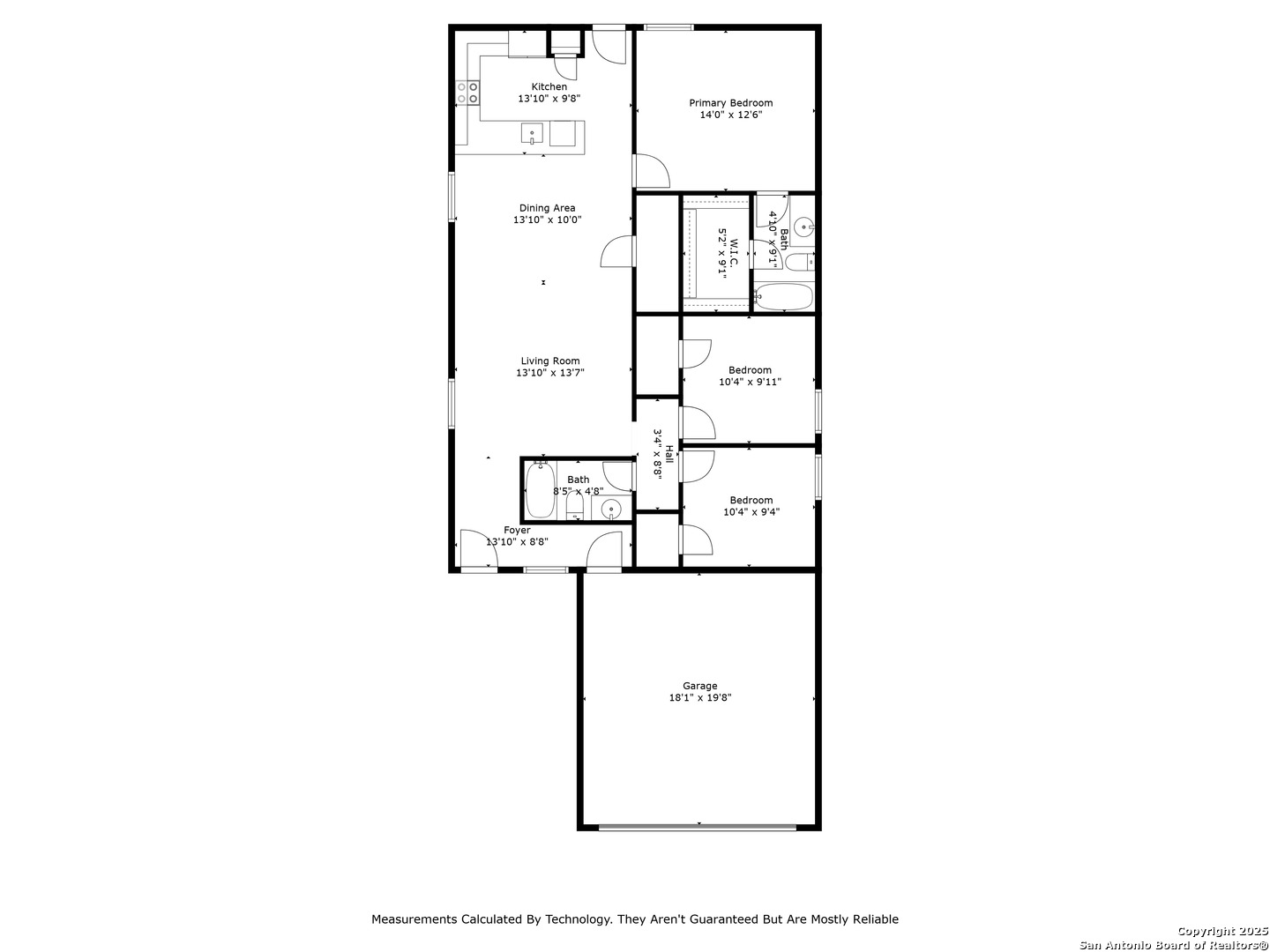Property Details
Honey Mesquite
Seguin, TX 78155
$210,000
3 BD | 2 BA |
Property Description
Step into this breathtaking home, where contemporary design meets effortless comfort. With an inviting open floor plan that gracefully connects the living, dining, and kitchen spaces, this 1,266 sq ft gem offers a seamless flow perfect for both everyday living and entertaining. Featuring 3 spacious bedrooms and 2 bathrooms, the home showcases sleek laminate flooring throughout the main living areas, while plush carpeting in the bedrooms adds an extra layer of warmth and coziness. This thoughtfully designed one-story residence includes a 2-car garage, offering ample space for both vehicles and storage. The fenced backyard creates a private oasis for outdoor activities. For those warm sunny days, enjoy the community pool, exhilarating waterslide, and vibrant community center-ideal for unwinding and connecting with neighbors. This home is the perfect blend of style, convenience, and modern living-truly everything you've been searching for.
-
Type: Residential Property
-
Year Built: 2024
-
Cooling: One Central
-
Heating: Central
-
Lot Size: 0.11 Acres
Property Details
- Status:Available
- Type:Residential Property
- MLS #:1855043
- Year Built:2024
- Sq. Feet:1,266
Community Information
- Address:9223 Honey Mesquite Seguin, TX 78155
- County:Guadalupe
- City:Seguin
- Subdivision:NAVARRO RANCH
- Zip Code:78155
School Information
- School System:Navarro Isd
- High School:Navarro High
- Middle School:Navarro
- Elementary School:Navarro Elementary
Features / Amenities
- Total Sq. Ft.:1,266
- Interior Features:One Living Area, Liv/Din Combo, 1st Floor Lvl/No Steps, Open Floor Plan, Cable TV Available, All Bedrooms Downstairs, Laundry in Closet, Laundry Main Level, Walk in Closets, Attic - Pull Down Stairs
- Fireplace(s): Not Applicable
- Floor:Carpeting, Vinyl
- Inclusions:Washer Connection, Dryer Connection, Cook Top, Stove/Range, Gas Cooking, Disposal, Dishwasher, Smoke Alarm, Electric Water Heater, Solid Counter Tops, Carbon Monoxide Detector, City Garbage service
- Master Bath Features:Tub/Shower Combo, Single Vanity
- Exterior Features:Privacy Fence, Partial Fence
- Cooling:One Central
- Heating Fuel:Natural Gas
- Heating:Central
- Master:14x12
- Bedroom 2:10x10
- Bedroom 3:10x11
- Kitchen:14x9
Architecture
- Bedrooms:3
- Bathrooms:2
- Year Built:2024
- Stories:1
- Style:One Story
- Roof:Composition
- Foundation:Slab
- Parking:Two Car Garage, Attached
Property Features
- Neighborhood Amenities:Pool, Clubhouse, Park/Playground, BBQ/Grill
- Water/Sewer:Sewer System, Co-op Water
Tax and Financial Info
- Proposed Terms:Conventional, FHA, VA, TX Vet, Cash
- Total Tax:419.2
3 BD | 2 BA | 1,266 SqFt
© 2025 Lone Star Real Estate. All rights reserved. The data relating to real estate for sale on this web site comes in part from the Internet Data Exchange Program of Lone Star Real Estate. Information provided is for viewer's personal, non-commercial use and may not be used for any purpose other than to identify prospective properties the viewer may be interested in purchasing. Information provided is deemed reliable but not guaranteed. Listing Courtesy of Jason Dayton with Phyllis Browning Company.

