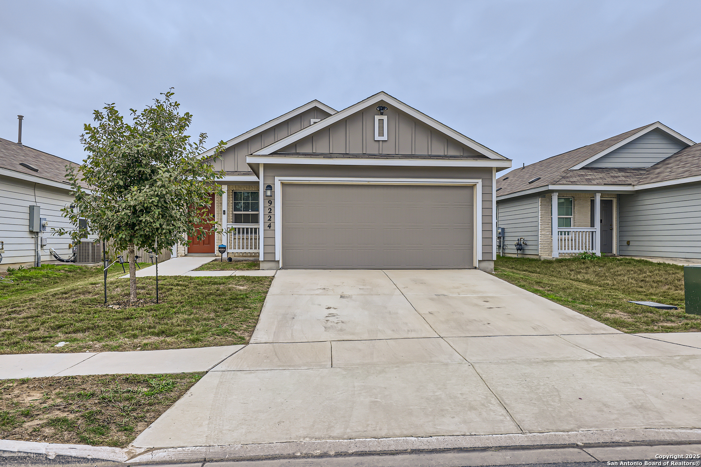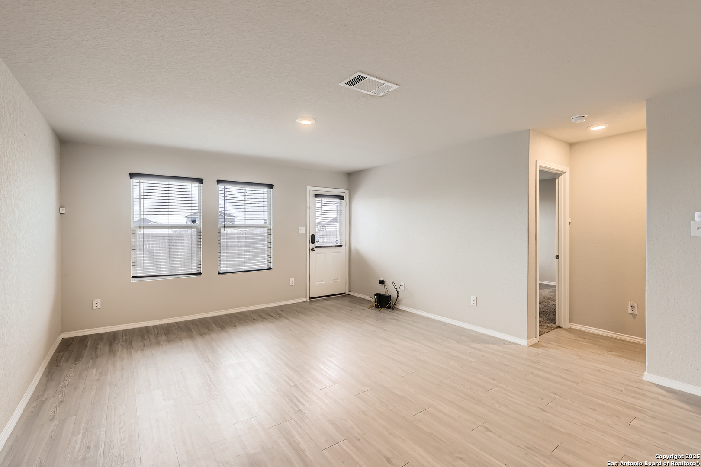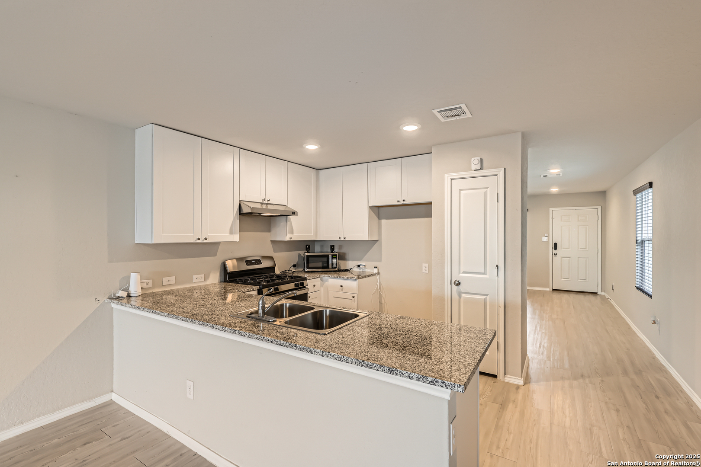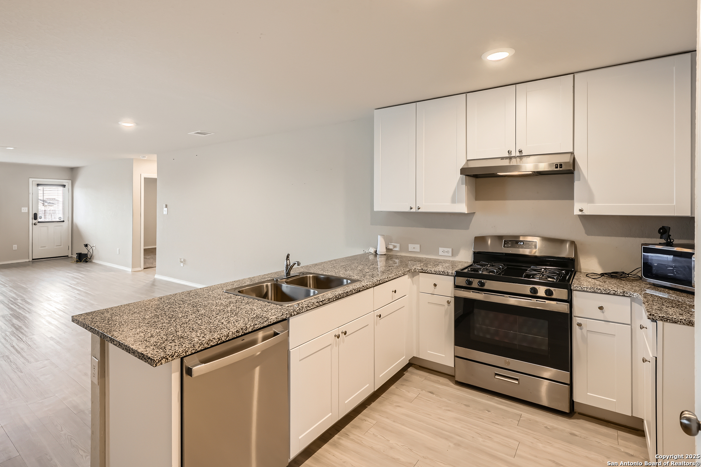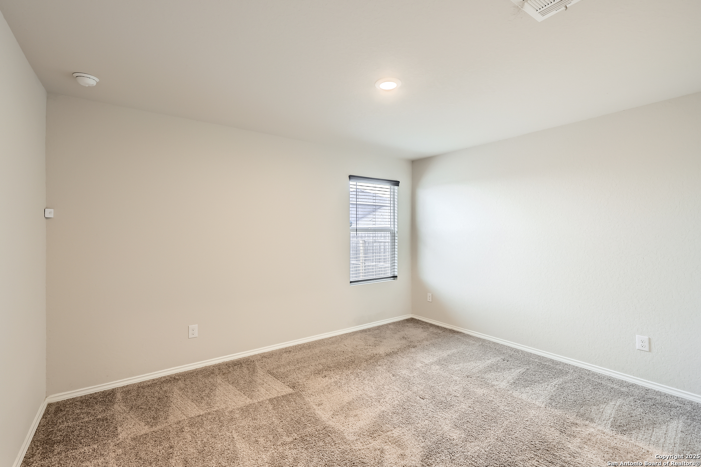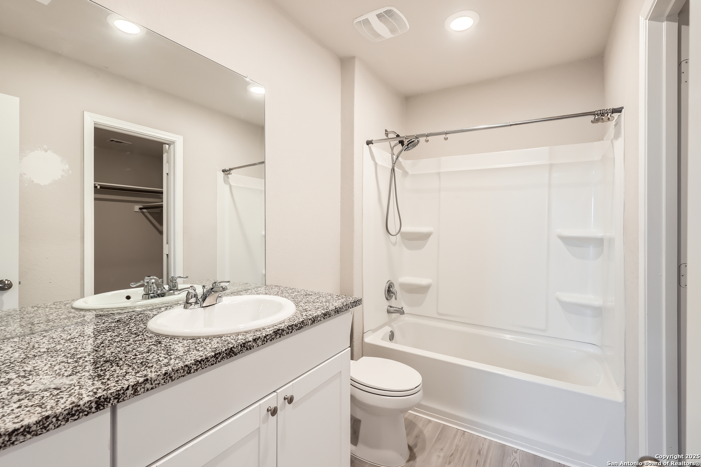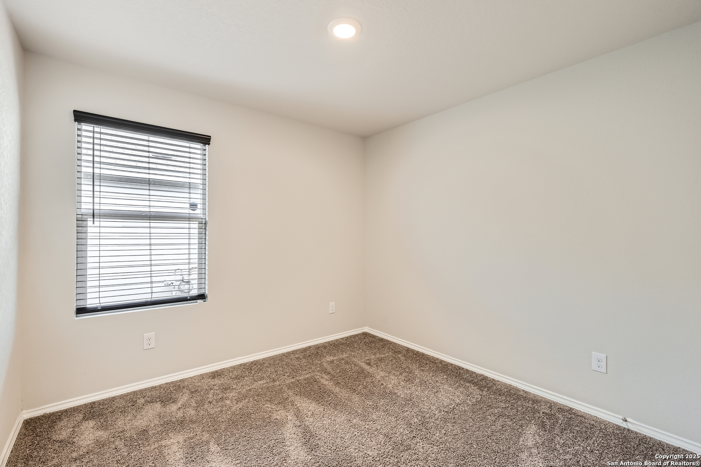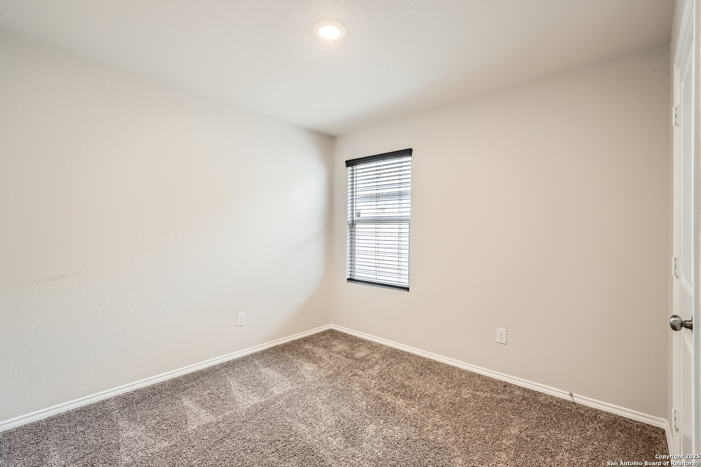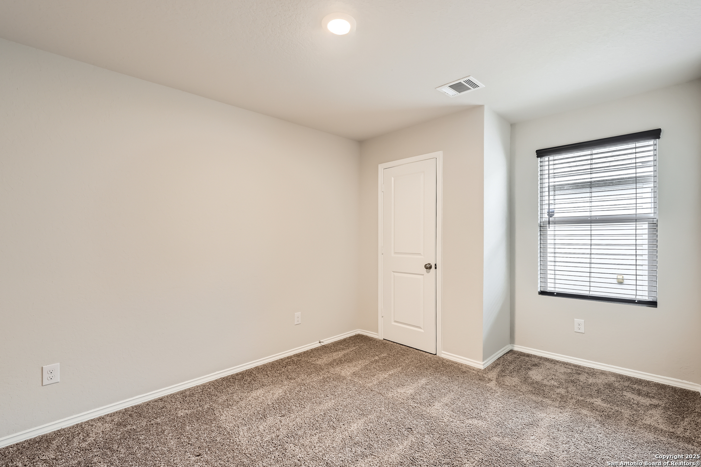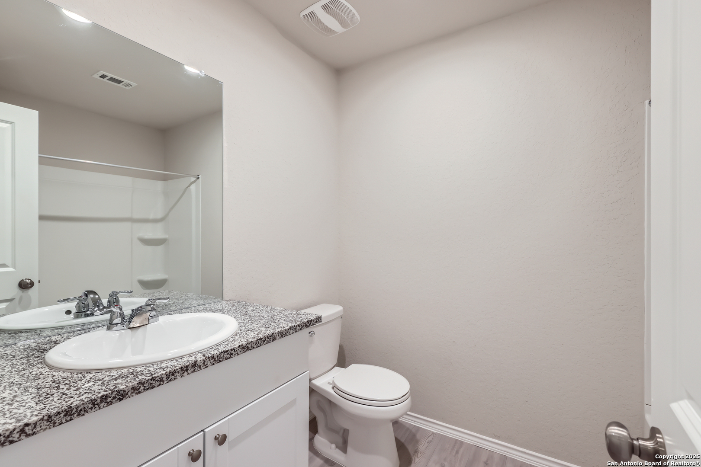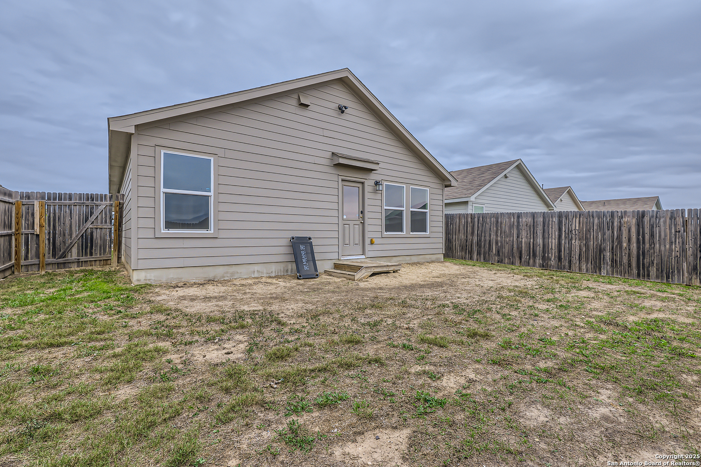Property Details
GRIFFITH RUN
Converse, TX 78109
$250,000
4 BD | 2 BA |
Property Description
Charming 4-Bedroom, 2-Bath One-Story Home - Perfectly Located! This stunning one-story, open-concept residence offers a seamless blend of style and functionality. Thoughtfully designed for modern living, this home is perfect for families or anyone who loves to entertain. Key Features: 4 Spacious Bedrooms - Plenty of room for family, guests, or a home office. 2 Bathrooms - Tastefully designed and conveniently located. Open-Concept Layout - A bright and airy design that flows effortlessly from the living room to the kitchen and dining area. One Story - Ideal for easy access and convenience. Location Highlights: Positioned in a prime location, this home is just a short commute to Randolph Air Force Base (RAFB) and Brooke Army Medical Center (BAMC), making it perfectly suited for anyone stationed nearby or working in the area. Plus, enjoy nearby amenities, shopping, and great schools! Don't miss out on this incredible opportunity to own your forever home!
-
Type: Residential Property
-
Year Built: 2020
-
Cooling: One Central
-
Heating: Central
-
Lot Size: 0.12 Acres
Property Details
- Status:Available
- Type:Residential Property
- MLS #:1833440
- Year Built:2020
- Sq. Feet:1,631
Community Information
- Address:9224 GRIFFITH RUN Converse, TX 78109
- County:Bexar
- City:Converse
- Subdivision:KNOX RIDGE
- Zip Code:78109
School Information
- School System:East Central I.S.D
- High School:Call District
- Middle School:Call District
- Elementary School:Call District
Features / Amenities
- Total Sq. Ft.:1,631
- Interior Features:One Living Area, Liv/Din Combo, Utility Room Inside, Open Floor Plan, Cable TV Available, High Speed Internet, Laundry Main Level, Laundry Room
- Fireplace(s): Not Applicable
- Floor:Carpeting, Vinyl
- Inclusions:Washer Connection, Dryer Connection, Stove/Range, Gas Cooking, Disposal, Dishwasher, Vent Fan, Smoke Alarm, Gas Water Heater
- Master Bath Features:Tub/Shower Combo, Single Vanity
- Cooling:One Central
- Heating Fuel:Natural Gas
- Heating:Central
- Master:13x11
- Bedroom 2:12x10
- Bedroom 3:10x10
- Bedroom 4:10x10
- Kitchen:9x6
Architecture
- Bedrooms:4
- Bathrooms:2
- Year Built:2020
- Stories:1
- Style:One Story
- Roof:Composition
- Foundation:Slab
- Parking:Two Car Garage
Property Features
- Neighborhood Amenities:Pool, Park/Playground
- Water/Sewer:City
Tax and Financial Info
- Proposed Terms:Conventional, FHA, VA, Cash
- Total Tax:5554.36
4 BD | 2 BA | 1,631 SqFt
© 2025 Lone Star Real Estate. All rights reserved. The data relating to real estate for sale on this web site comes in part from the Internet Data Exchange Program of Lone Star Real Estate. Information provided is for viewer's personal, non-commercial use and may not be used for any purpose other than to identify prospective properties the viewer may be interested in purchasing. Information provided is deemed reliable but not guaranteed. Listing Courtesy of Juan De Leon with eXp Realty.

