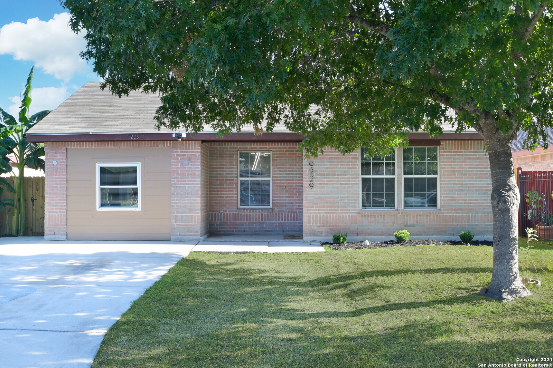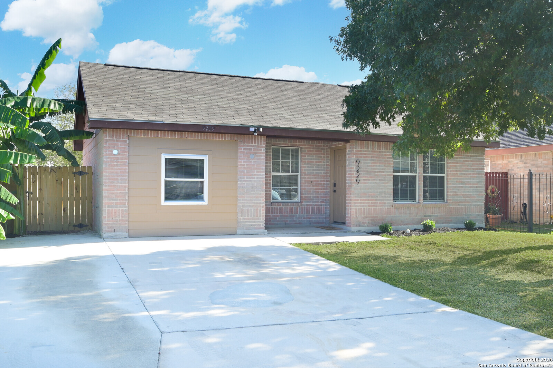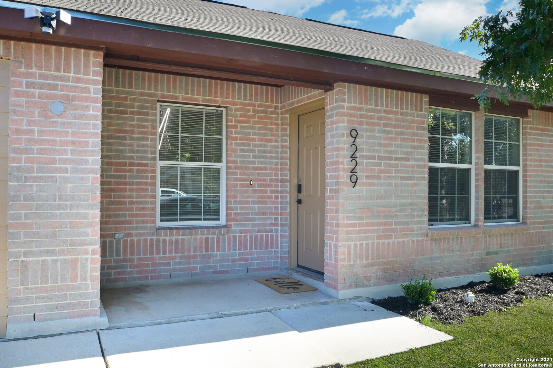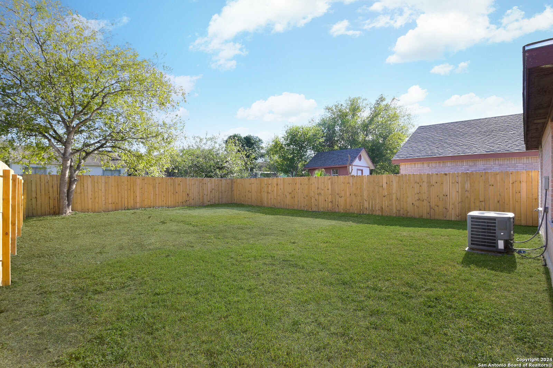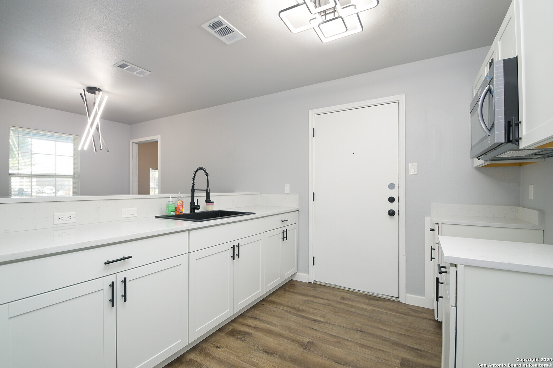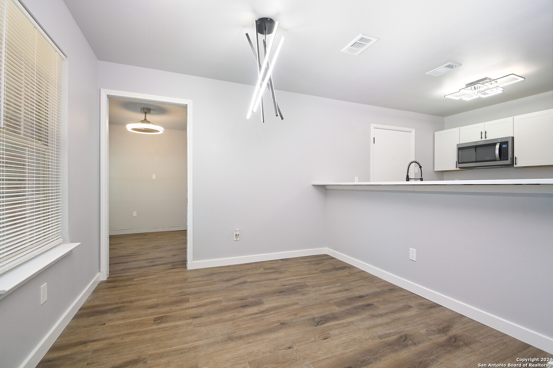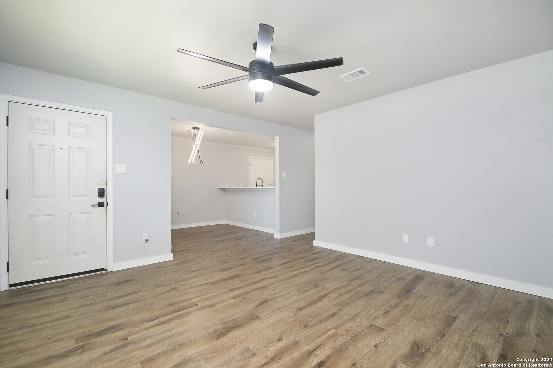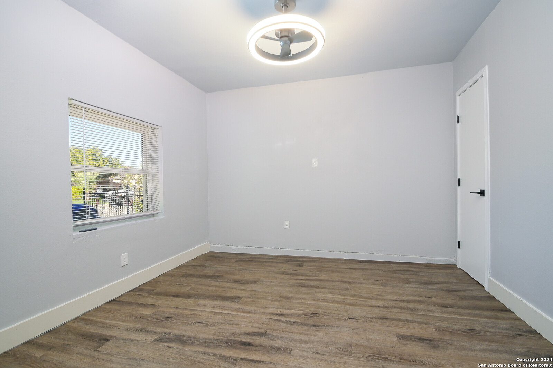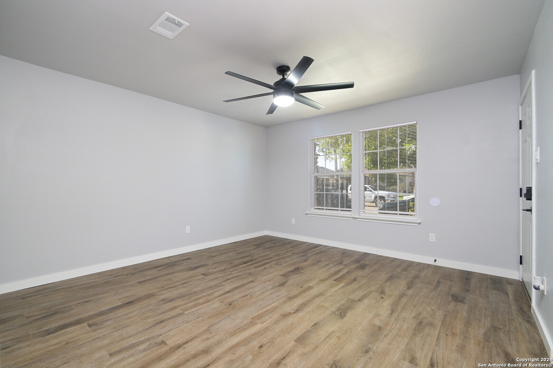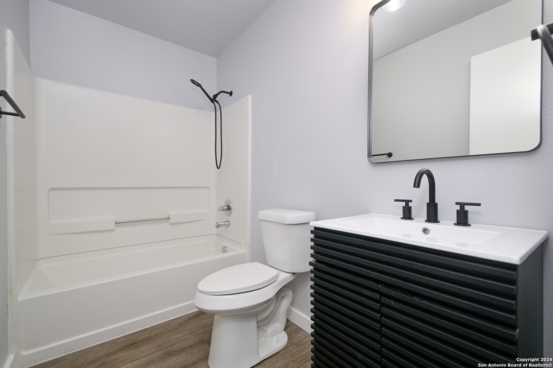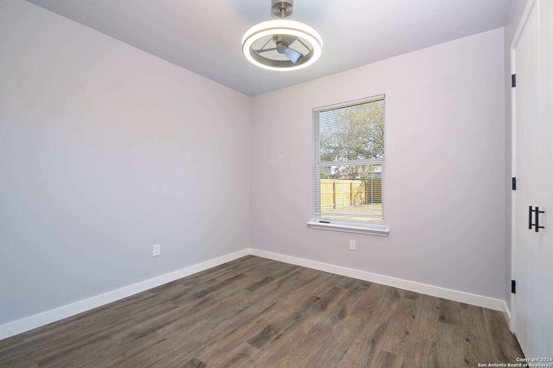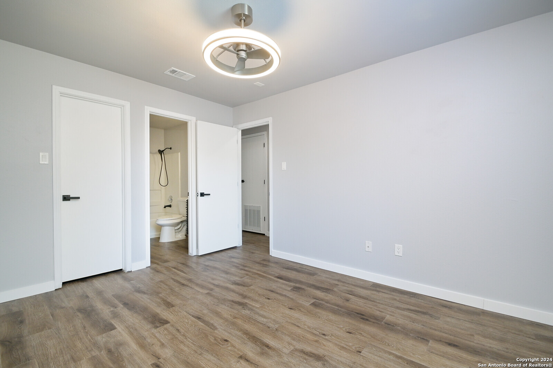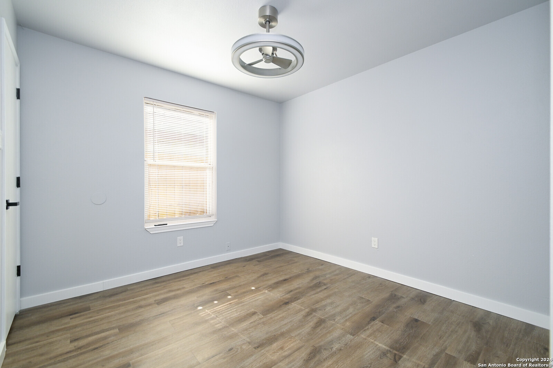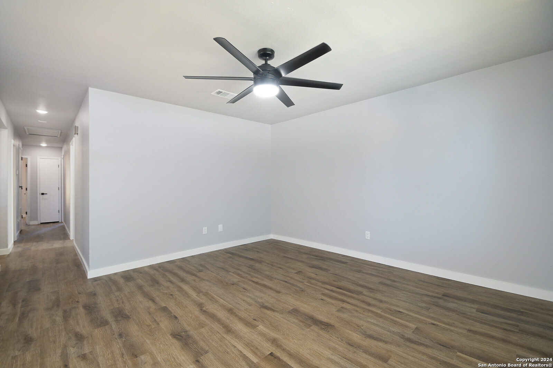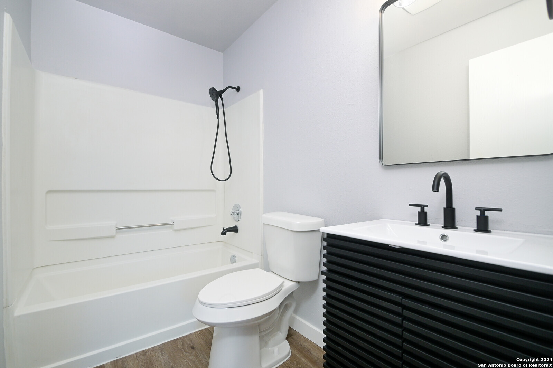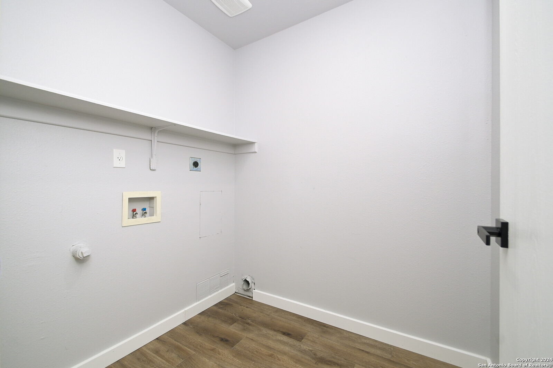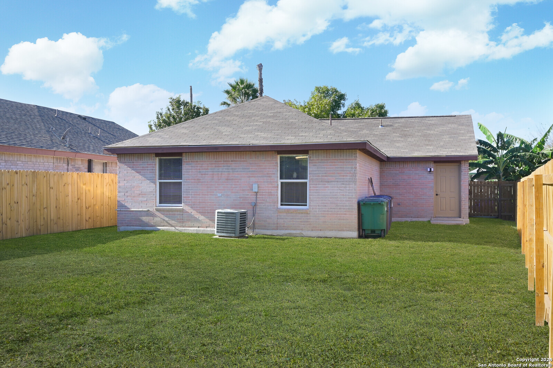Property Details
BALBOA PORT DR
San Antonio, TX 78242
$219,999
4 BD | 2 BA |
Property Description
MOVE IN READY TODAY! SELLER OFFERING $5,000 in SELLERS CONCESSIONS to COVER CLOSING COSTS. Welcome to this beautifully renovated 4-sided brick home nestled in the neighborhood of Sky Harbor Gardens! This property boasts brand-new modern fixtures, fresh paint, new roofing and sleek vinyl flooring throughout, offering luxury without the pricetag. The heart of the home features a spacious, upgraded kitchen with brand-new cabinets and gorgeous quartz countertops. The converted garage provides valuable extra living space, offering versatility for a home office, playroom, or additional family room. Backyard is newly fenced throughout for added privacy and security. The yard is also enhanced by beautiful mature trees, adding charm and a sense of tranquility. Located just minutes away from Sky Harbor Elementary, this home is in a prime location for families seeking both convenience and serenity. Property is agent-owned, offering you the opportunity to negotiate with the seller for a smooth transaction. This home will not last long! Don't miss the chance to secure this renovated gem - schedule your tour today!
-
Type: Residential Property
-
Year Built: 2002
-
Cooling: One Central
-
Heating: Central
-
Lot Size: 0.12 Acres
Property Details
- Status:Available
- Type:Residential Property
- MLS #:1824217
- Year Built:2002
- Sq. Feet:1,150
Community Information
- Address:9229 BALBOA PORT DR San Antonio, TX 78242
- County:Bexar
- City:San Antonio
- Subdivision:SKY HARBOR
- Zip Code:78242
School Information
- School System:Southwest I.S.D.
- High School:Southwest
- Middle School:Mc Auliffe Christa
- Elementary School:Sky Harbor
Features / Amenities
- Total Sq. Ft.:1,150
- Interior Features:Separate Dining Room, Walk-In Pantry, Converted Garage, Laundry Room, Walk in Closets
- Fireplace(s): Not Applicable
- Floor:Vinyl
- Inclusions:Ceiling Fans, Chandelier, Washer Connection, Dryer Connection, Microwave Oven, Disposal, Smoke Alarm, Electric Water Heater, Solid Counter Tops, Custom Cabinets, Carbon Monoxide Detector
- Master Bath Features:Tub Only, Single Vanity
- Exterior Features:Privacy Fence, Mature Trees
- Cooling:One Central
- Heating Fuel:Electric
- Heating:Central
- Master:9x12
- Bedroom 2:9x10
- Bedroom 3:9x10
- Bedroom 4:10x10
- Dining Room:8x9
- Kitchen:8x8
Architecture
- Bedrooms:4
- Bathrooms:2
- Year Built:2002
- Stories:1
- Style:One Story
- Roof:Composition
- Foundation:Slab
- Parking:None/Not Applicable
Property Features
- Neighborhood Amenities:None
- Water/Sewer:City
Tax and Financial Info
- Proposed Terms:Conventional, FHA, VA, Cash, Investors OK
- Total Tax:4079
4 BD | 2 BA | 1,150 SqFt
© 2024 Lone Star Real Estate. All rights reserved. The data relating to real estate for sale on this web site comes in part from the Internet Data Exchange Program of Lone Star Real Estate. Information provided is for viewer's personal, non-commercial use and may not be used for any purpose other than to identify prospective properties the viewer may be interested in purchasing. Information provided is deemed reliable but not guaranteed. Listing Courtesy of Scott Alexander with Real.

