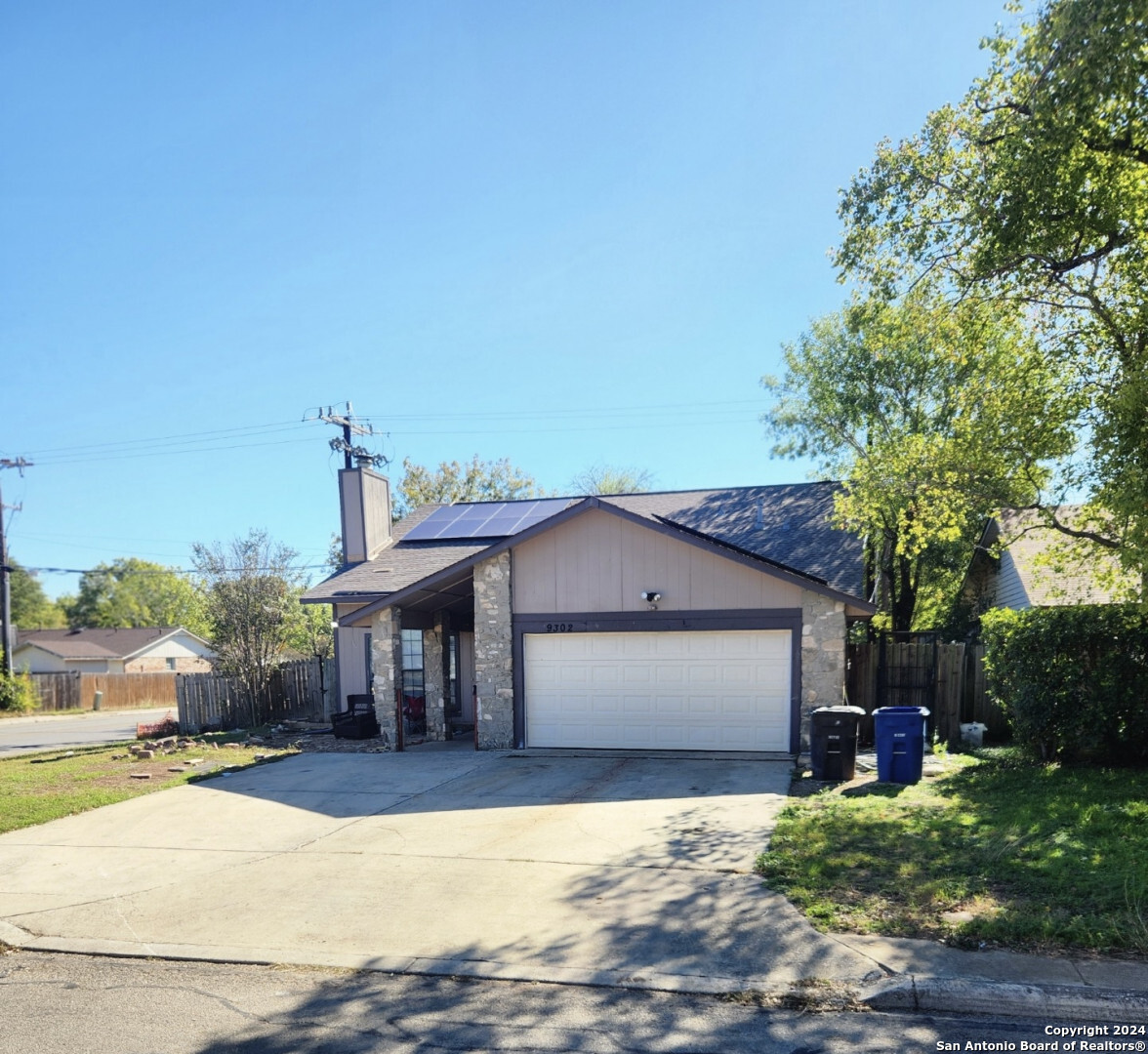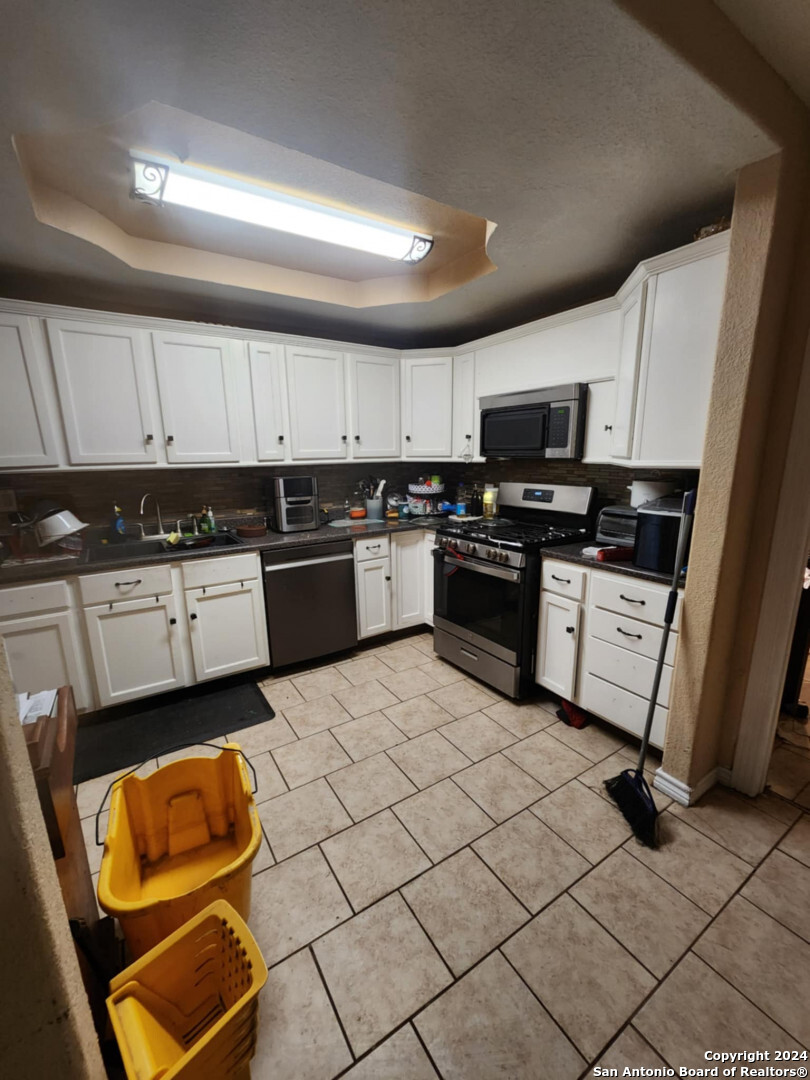Property Details
VALLEY DALE ST
San Antonio, TX 78250
$190,000
4 BD | 3 BA |
Property Description
Don't miss out on 9302 Valley Dale St, an investment property with huge potential. Boasting 2,354 square feet, this home features four large bedrooms and three full bathrooms, and a large 2 car garage. You can expect vaulted high-ceilings as you walk in through the living room with an authentic fireplace right off the updated modern kitchen. This well-designed and spacious layout create opportunities for desirable renovations. This property could use some TLC to maximize its potential. The backyard offers plenty of room for additional amenities. Plus, inquire about the installed solar panels, providing long-term savings and an eco-friendly appeal. Positioned in an extremely desirable location, this property is ripe for investors looking to capitalize on growth for 2025. Schedule a showing today and experience all that this property has to offer.
-
Type: Residential Property
-
Year Built: 1980
-
Cooling: One Central
-
Heating: Central
-
Lot Size: 0.17 Acres
Property Details
- Status:Available
- Type:Residential Property
- MLS #:1825304
- Year Built:1980
- Sq. Feet:1,853
Community Information
- Address:9302 VALLEY DALE ST San Antonio, TX 78250
- County:Bexar
- City:San Antonio
- Subdivision:EMERALD VALLEY
- Zip Code:78250
School Information
- School System:Northside
- High School:Taft
- Middle School:Zachry H. B.
- Elementary School:Knowlton
Features / Amenities
- Total Sq. Ft.:1,853
- Interior Features:Two Living Area, Separate Dining Room, High Ceilings, Open Floor Plan, Laundry Room, Walk in Closets
- Fireplace(s): Wood Burning
- Floor:Carpeting, Ceramic Tile, Unstained Concrete
- Inclusions:Ceiling Fans, Washer Connection, Dryer Connection, Cook Top, Refrigerator, Dishwasher, City Garbage service
- Master Bath Features:Shower Only
- Cooling:One Central
- Heating Fuel:Electric
- Heating:Central
- Master:10x10
- Bedroom 2:10x10
- Bedroom 3:10x10
- Bedroom 4:10x10
- Kitchen:10x10
Architecture
- Bedrooms:4
- Bathrooms:3
- Year Built:1980
- Stories:2
- Style:Two Story
- Roof:Composition
- Foundation:Slab
- Parking:Two Car Garage
Property Features
- Neighborhood Amenities:Fishing Pier
- Water/Sewer:City
Tax and Financial Info
- Proposed Terms:Conventional, FHA, VA, Cash
- Total Tax:4509
4 BD | 3 BA | 1,853 SqFt
© 2024 Lone Star Real Estate. All rights reserved. The data relating to real estate for sale on this web site comes in part from the Internet Data Exchange Program of Lone Star Real Estate. Information provided is for viewer's personal, non-commercial use and may not be used for any purpose other than to identify prospective properties the viewer may be interested in purchasing. Information provided is deemed reliable but not guaranteed. Listing Courtesy of David Montalvo with CapTex Realty.


