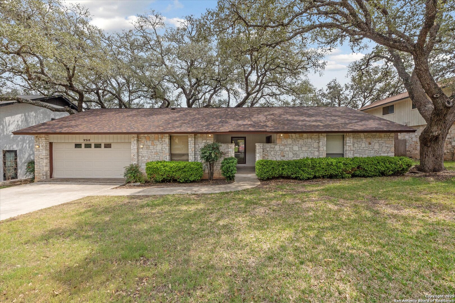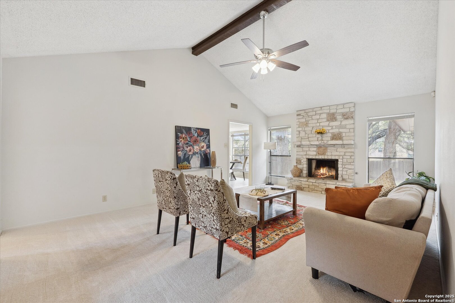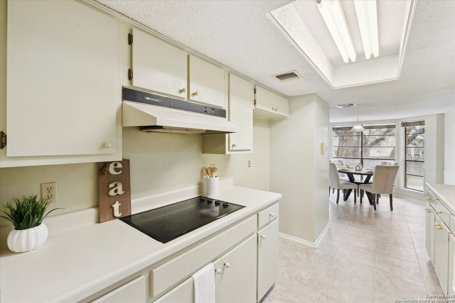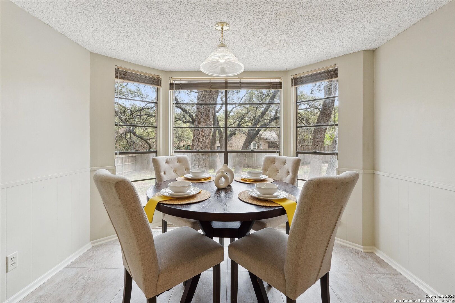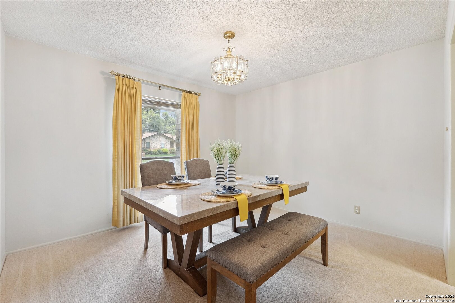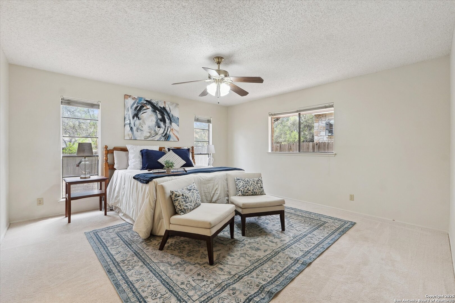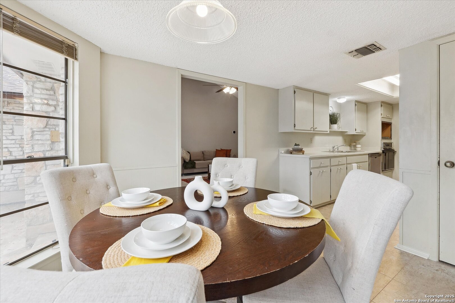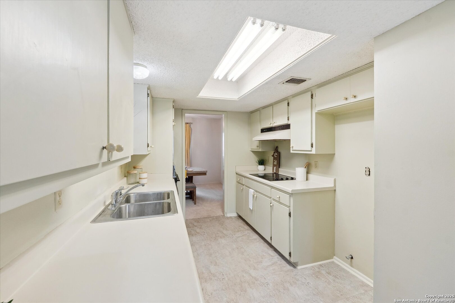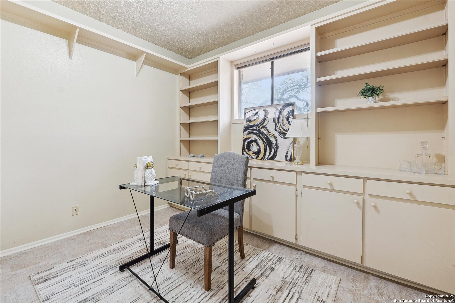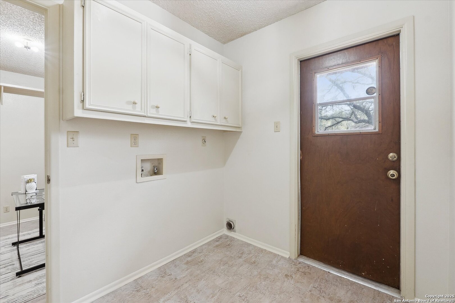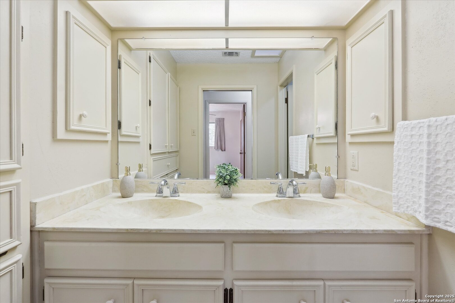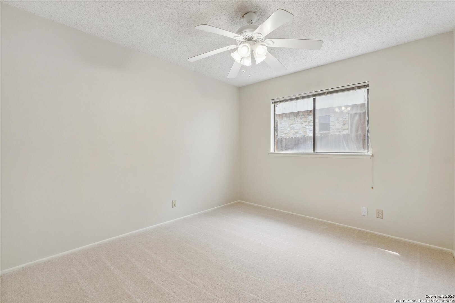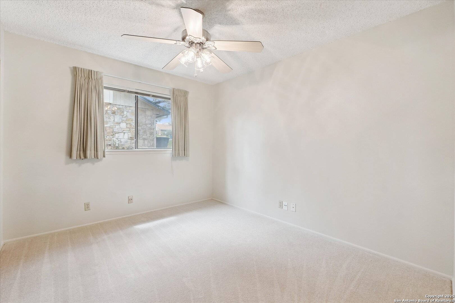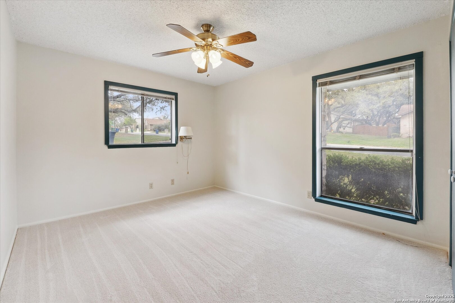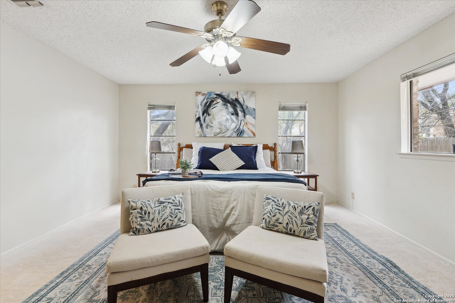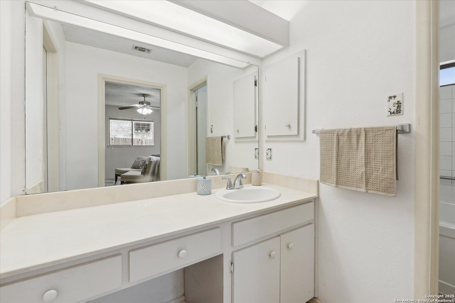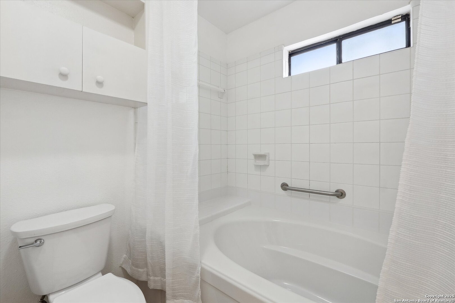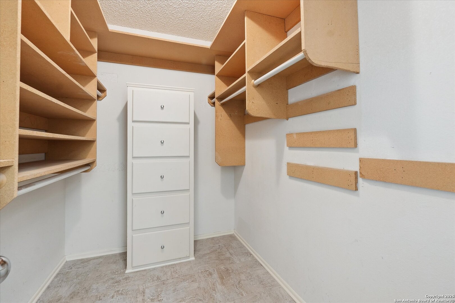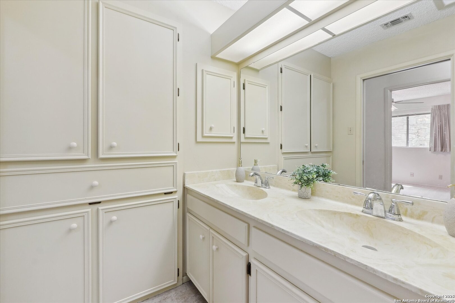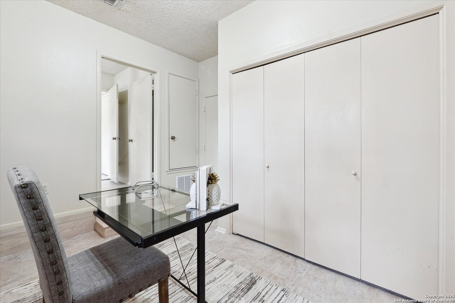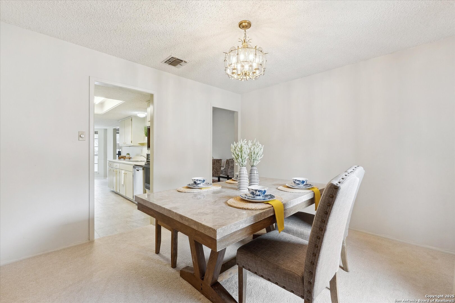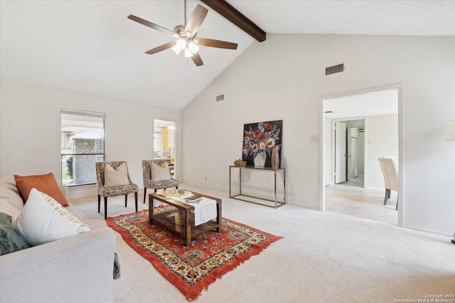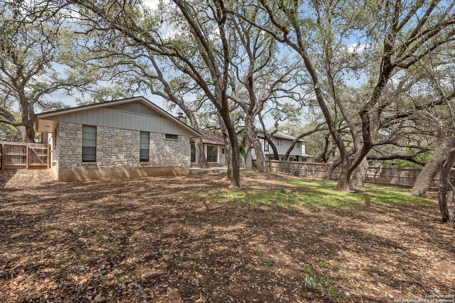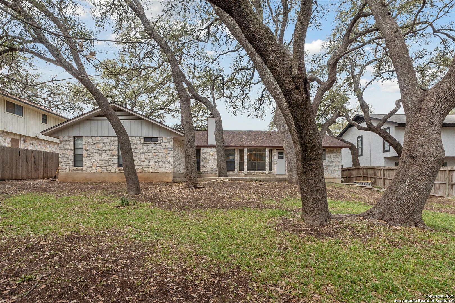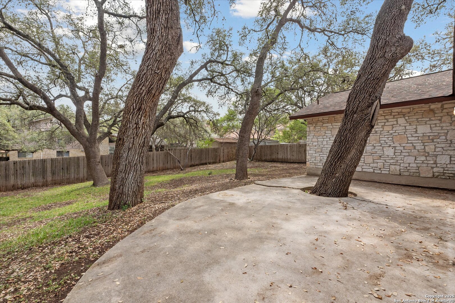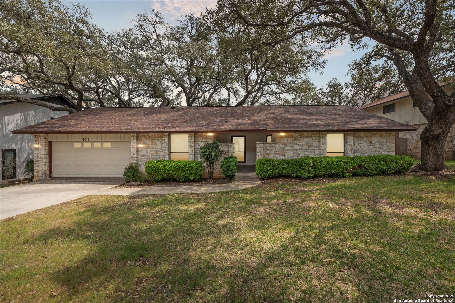Property Details
Fallworth
San Antonio, TX 78254
$320,000
4 BD | 2 BA |
Property Description
**Open House Extravaganza - Choose Your Perfect Time! - Friday April 18, 2025 - 1:00pm - 3:00pm and 4:00pm - 6:00pm or come Saturday April 19,2025 - 12:00pm - 2:00pm and 3:00pm-5:00pm** Nestled among mature trees, this 4-bedroom, 2-bathroom home offers 2,054 sqft of comfortable living space with numerous modern upgrades! Built in 1978, this beautifully updated home now boasts a brand-new roof, a new Lennox A/C system with smart thermostats, and enhanced energy efficiency with new blown-in insulation. Step inside to discover a freshly painted interior and exterior walls, brand-new carpet and luxury vinyl tile flooring, and a welcoming fireplace in the spacious living area. The master bathroom boasts a new garden tub, and both bathrooms have been updated with new toilets. The kitchen includes a brand-new microwave, making meal prep a breeze! Enjoy the convenience of a new garage door and opener with WiFi smartphone capability. This home also includes a formal dining area and a versatile office/craft room, perfect for working from home or pursuing hobbies. Located in the highly desirable Braun Station East, you'll love the easy access to shopping, dining, and top-rated schools.
-
Type: Residential Property
-
Year Built: 1978
-
Cooling: One Central
-
Heating: Central
-
Lot Size: 0.23 Acres
Property Details
- Status:Available
- Type:Residential Property
- MLS #:1856507
- Year Built:1978
- Sq. Feet:2,054
Community Information
- Address:9318 Fallworth San Antonio, TX 78254
- County:Bexar
- City:San Antonio
- Subdivision:BRAUN STATION EAST
- Zip Code:78254
School Information
- School System:Northside
- High School:Marshall
- Middle School:Stevenson
- Elementary School:Braun Station
Features / Amenities
- Total Sq. Ft.:2,054
- Interior Features:One Living Area, Separate Dining Room, Eat-In Kitchen, Study/Library, Laundry Main Level, Attic - None
- Fireplace(s): One, Living Room
- Floor:Carpeting, Vinyl
- Inclusions:Ceiling Fans, Washer Connection, Dryer Connection, Cook Top, Microwave Oven, Stove/Range, Disposal, Dishwasher, Gas Water Heater, Garage Door Opener, City Garbage service
- Master Bath Features:Tub/Shower Combo, Garden Tub
- Cooling:One Central
- Heating Fuel:Natural Gas
- Heating:Central
- Master:15x15
- Bedroom 2:12x11
- Bedroom 3:11x10
- Bedroom 4:11x10
- Dining Room:11x12
- Kitchen:13x10
- Office/Study:13x10
Architecture
- Bedrooms:4
- Bathrooms:2
- Year Built:1978
- Stories:1
- Style:One Story
- Roof:Composition
- Foundation:Slab
- Parking:Two Car Garage
Property Features
- Neighborhood Amenities:Pool, Tennis, Clubhouse, Park/Playground, Sports Court, BBQ/Grill
- Water/Sewer:City
Tax and Financial Info
- Proposed Terms:Conventional, FHA, VA, Cash
- Total Tax:8020
4 BD | 2 BA | 2,054 SqFt
© 2025 Lone Star Real Estate. All rights reserved. The data relating to real estate for sale on this web site comes in part from the Internet Data Exchange Program of Lone Star Real Estate. Information provided is for viewer's personal, non-commercial use and may not be used for any purpose other than to identify prospective properties the viewer may be interested in purchasing. Information provided is deemed reliable but not guaranteed. Listing Courtesy of Bonnie Tijerina with Real Broker, LLC.

