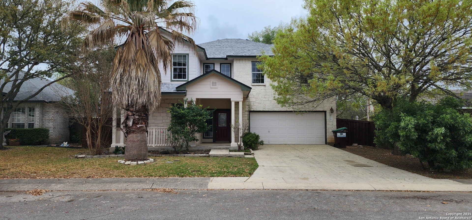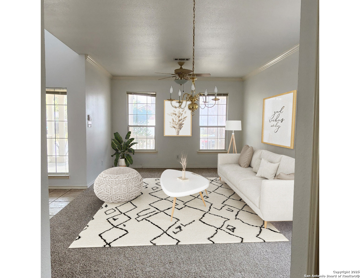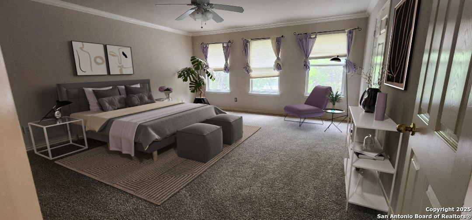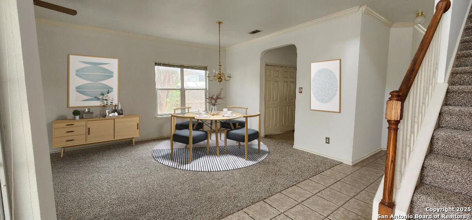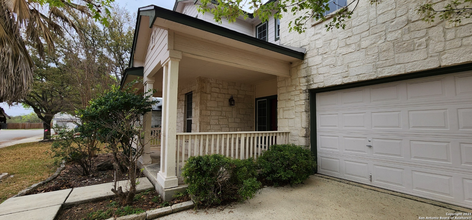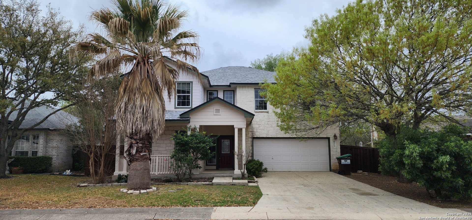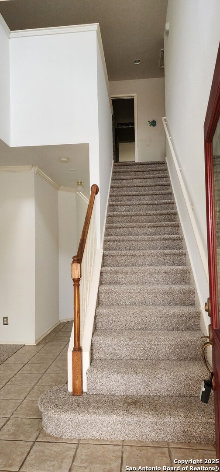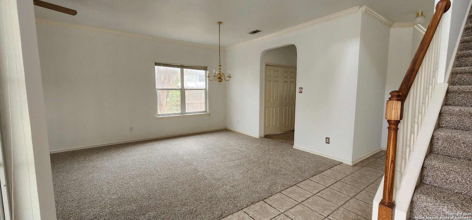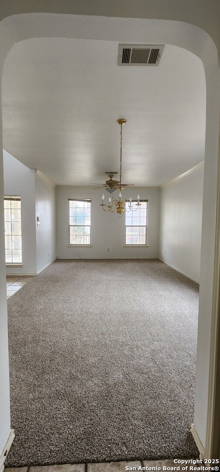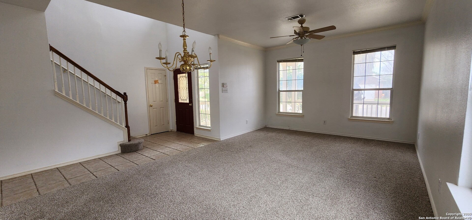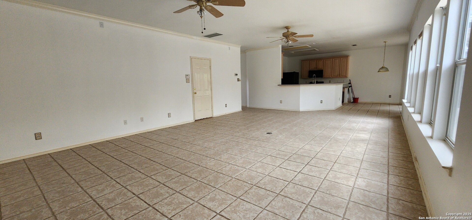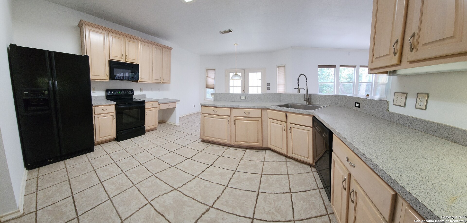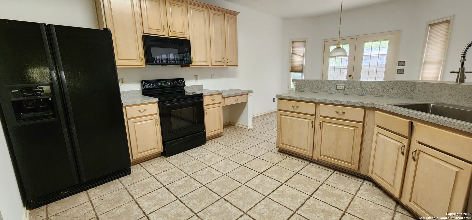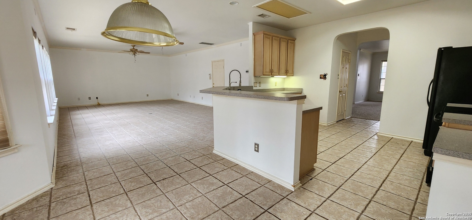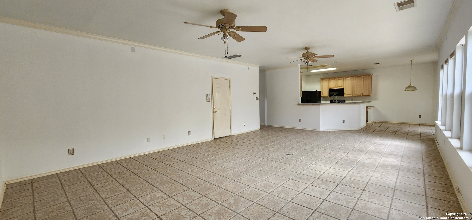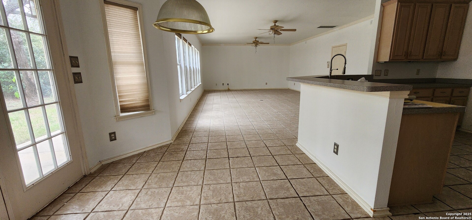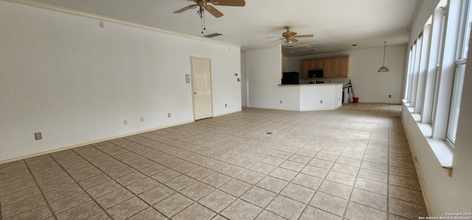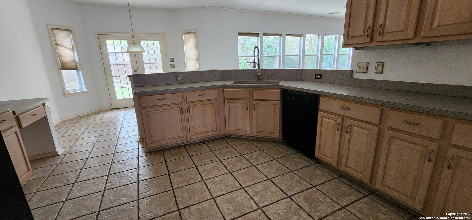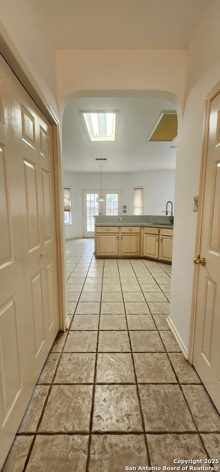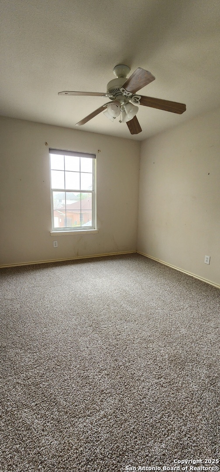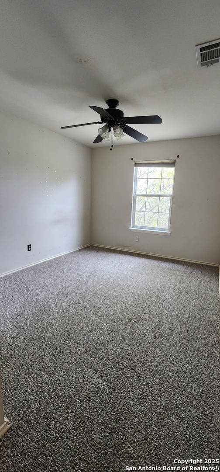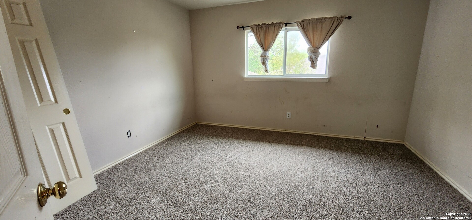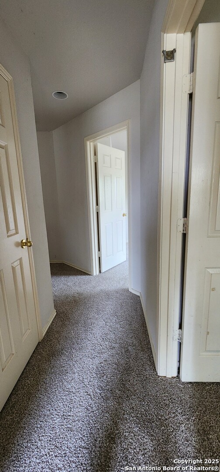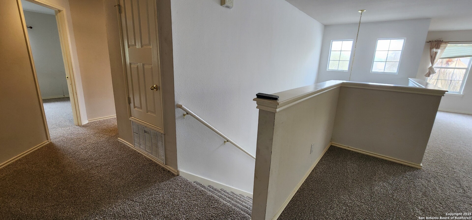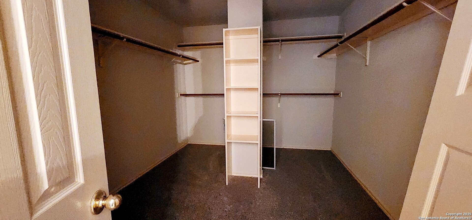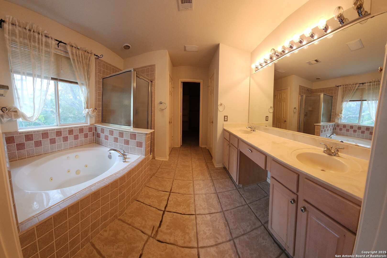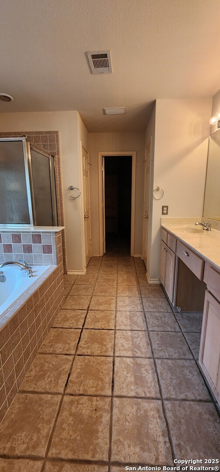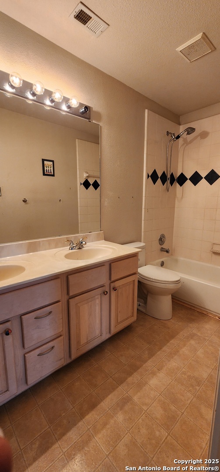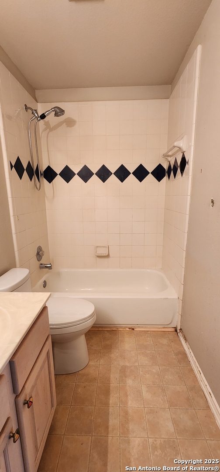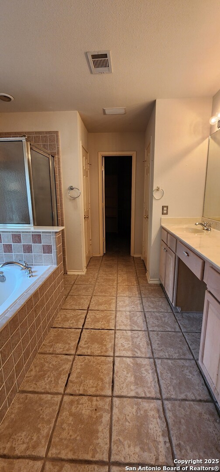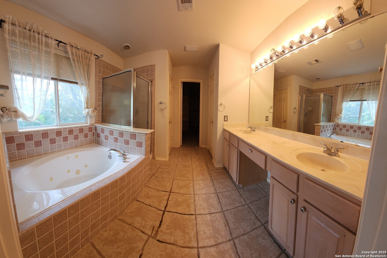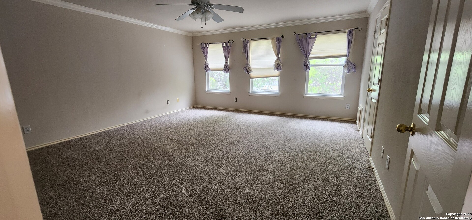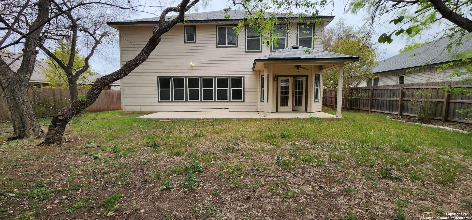Property Details
Grand Cedar
Helotes, TX 78023
$399,900
4 BD | 3 BA |
Property Description
This beautiful home offers a spacious and inviting open floor plan, perfect for modern living. The home features neutral colors throughout, providing a versatile backdrop for any decor style. With three living areas, there is plenty of space for relaxation and entertainment. The property includes four bedrooms and two and a half baths, making it ideal for families or those who enjoy having extra space. Recent updates include new carpeting, kitchen sink, faucet and garbage disposal. The large backyard is a standout feature, complete with a patio for outdoor gatherings and enjoyment. The property also boasts a two-car garage, and water softener. Located in a gated subdivision, the home is surrounded by mature trees and well-maintained sidewalks, offering a peaceful and secure environment. Its prime location provides easy access to major highways, shopping centers, and a variety of restaurants, ensuring that everything you need is just a short drive away. This home is a perfect blend of comfort, convenience, and charm.
-
Type: Residential Property
-
Year Built: 2001
-
Cooling: One Central
-
Heating: Central
-
Lot Size: 0.18 Acres
Property Details
- Status:Available
- Type:Residential Property
- MLS #:1853600
- Year Built:2001
- Sq. Feet:3,048
Community Information
- Address:9318 Grand Cedar Helotes, TX 78023
- County:Bexar
- City:Helotes
- Subdivision:CEDAR SPRINGS NS
- Zip Code:78023
School Information
- School System:Northside
- High School:O'Connor
- Middle School:Hector Garcia
- Elementary School:Charles Kuentz
Features / Amenities
- Total Sq. Ft.:3,048
- Interior Features:Three Living Area, Separate Dining Room, Eat-In Kitchen, Breakfast Bar, Walk-In Pantry, All Bedrooms Upstairs, Open Floor Plan, Laundry Main Level, Walk in Closets
- Fireplace(s): Not Applicable
- Floor:Ceramic Tile
- Inclusions:Ceiling Fans, Chandelier, Washer Connection, Dryer Connection
- Master Bath Features:Tub/Shower Separate, Double Vanity
- Cooling:One Central
- Heating Fuel:Electric
- Heating:Central
- Master:15x23
- Bedroom 2:12x12
- Bedroom 3:12x12
- Bedroom 4:10x14
- Family Room:16x24
- Kitchen:16x19
Architecture
- Bedrooms:4
- Bathrooms:3
- Year Built:2001
- Stories:2
- Style:Two Story
- Roof:Composition
- Foundation:Slab
- Parking:Two Car Garage
Property Features
- Neighborhood Amenities:Controlled Access, Pool, Tennis, Basketball Court
- Water/Sewer:Water System
Tax and Financial Info
- Proposed Terms:Conventional, FHA, VA, Cash
- Total Tax:8392
4 BD | 3 BA | 3,048 SqFt
© 2025 Lone Star Real Estate. All rights reserved. The data relating to real estate for sale on this web site comes in part from the Internet Data Exchange Program of Lone Star Real Estate. Information provided is for viewer's personal, non-commercial use and may not be used for any purpose other than to identify prospective properties the viewer may be interested in purchasing. Information provided is deemed reliable but not guaranteed. Listing Courtesy of Elizabeth Montalvo with Keller Williams Heritage.

