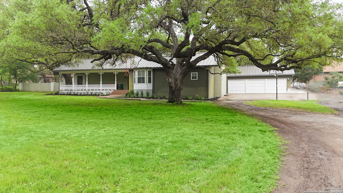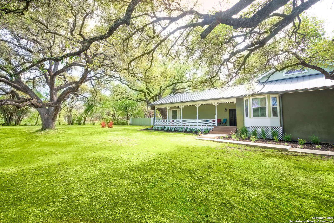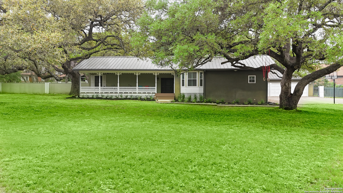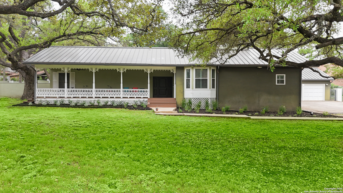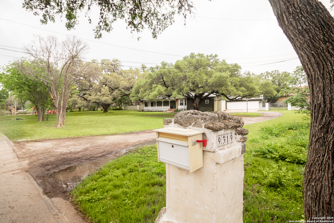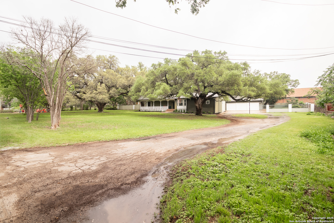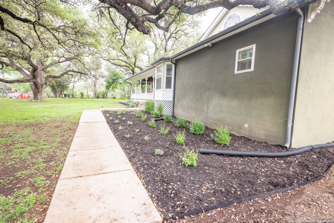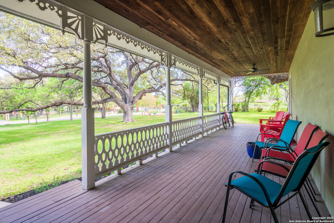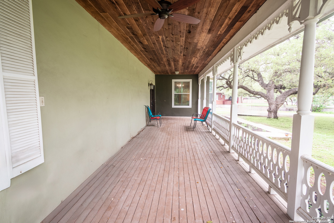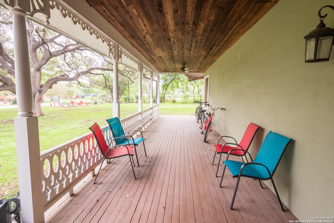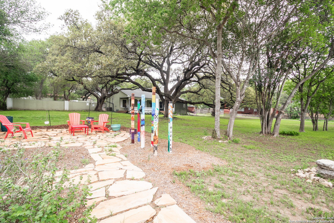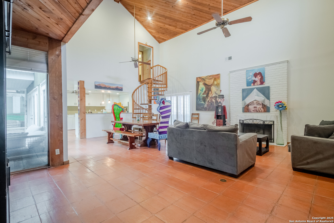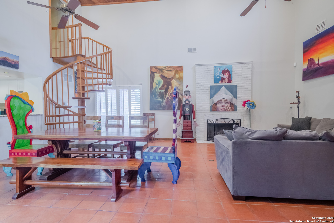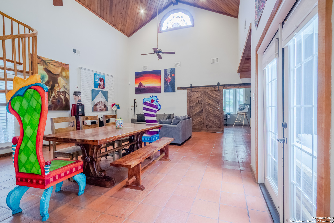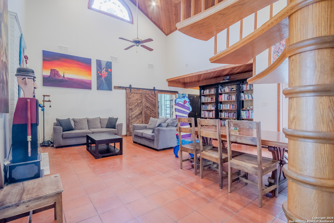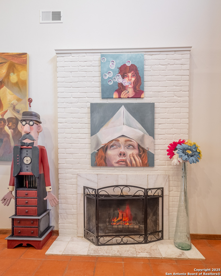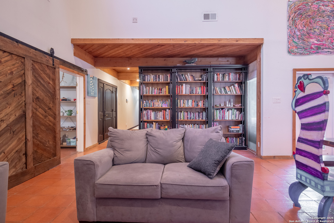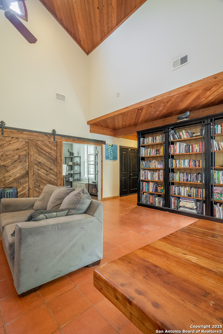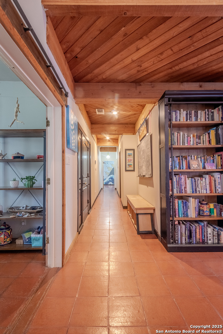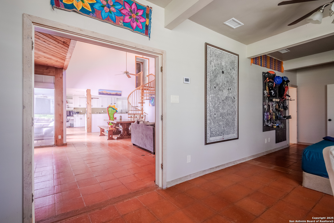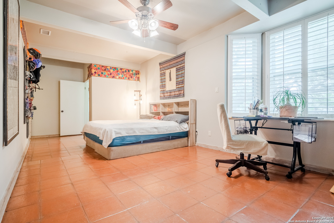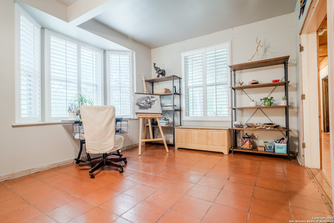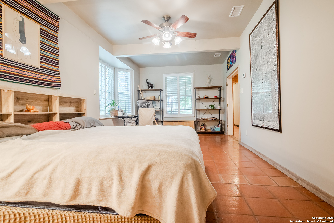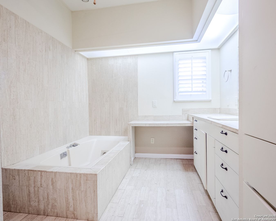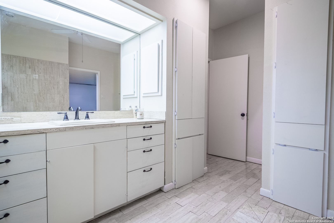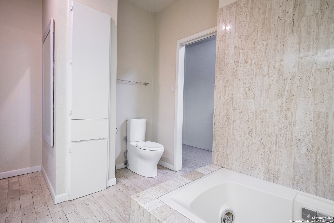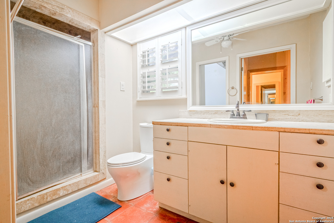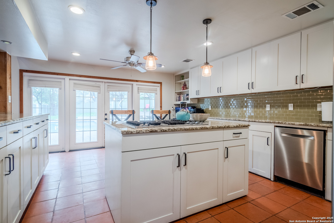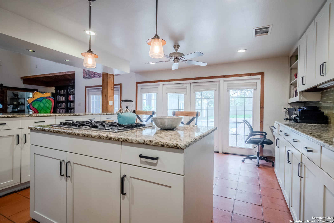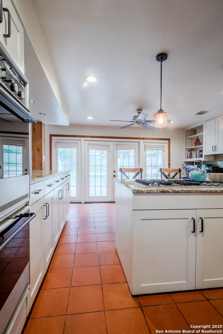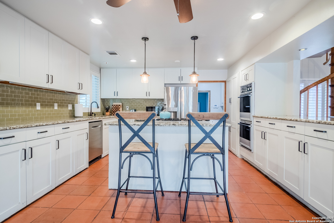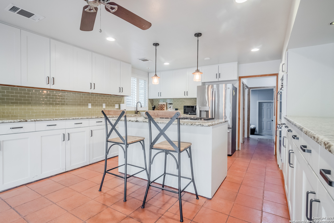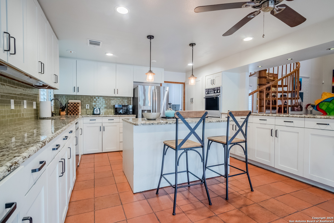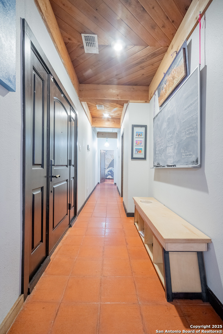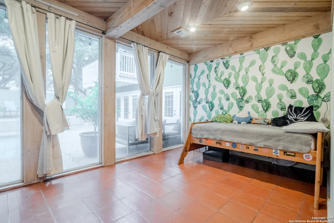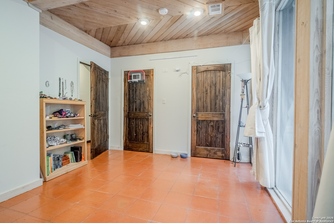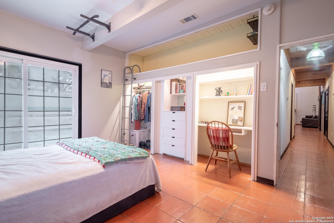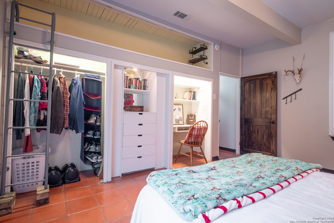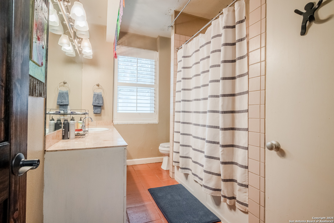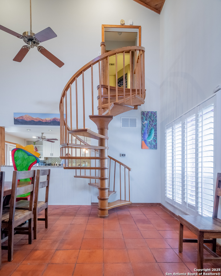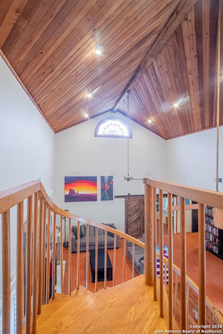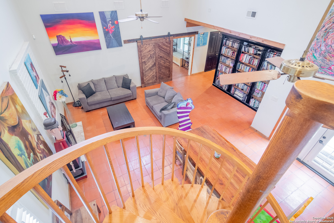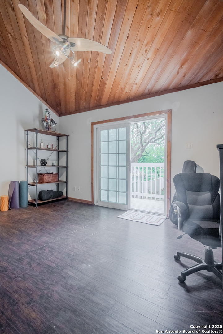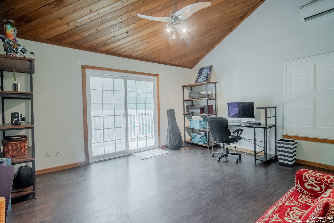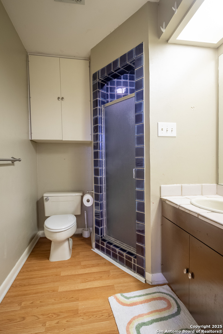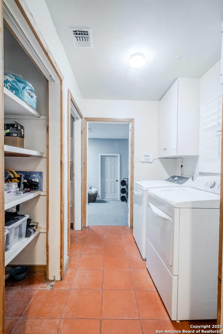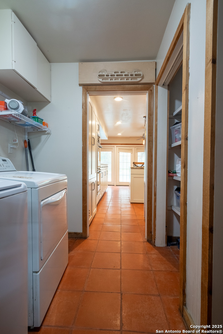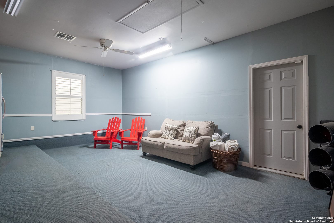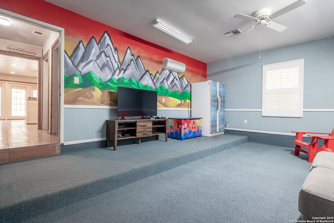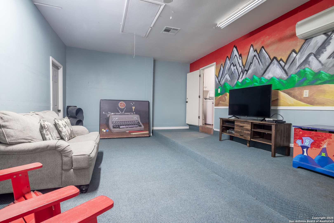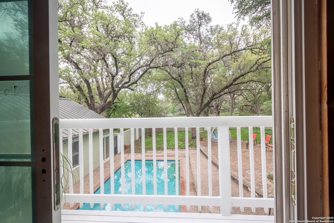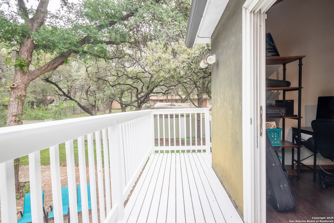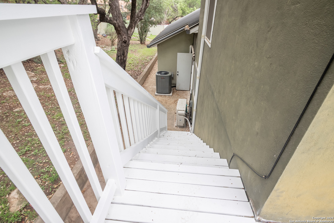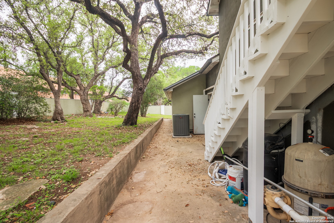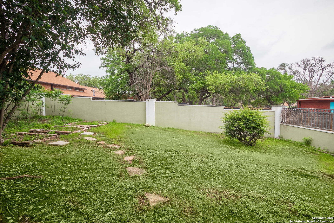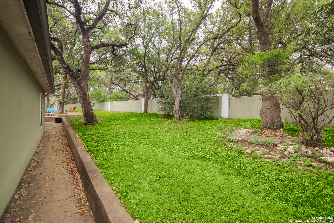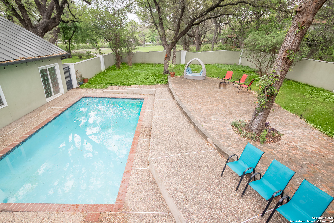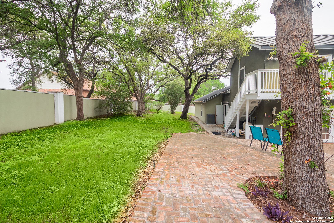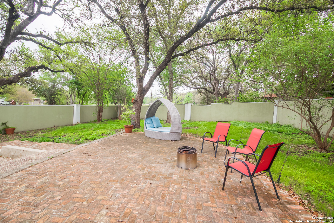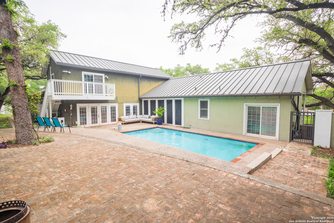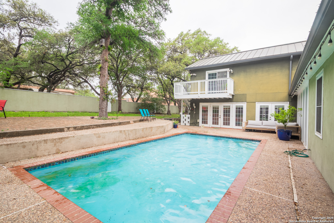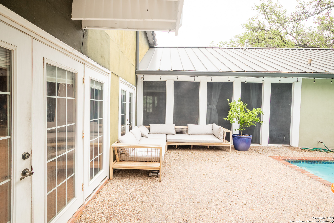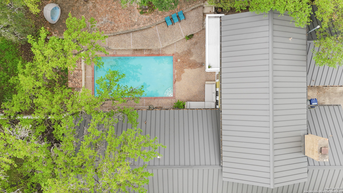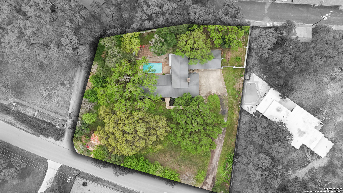Property Details
Oak Ledge
San Antonio, TX 78217
$750,000
4 BD | 4 BA |
Property Description
Located in the desirable Forest Oaks neighborhood, this beautifully designed custom home offers a perfect blend of style and functionality. The expansive front porch sets the tone for what's inside, providing a welcoming entry into this meticulously maintained 4-bedroom, 4-bath home. Upon entering, you'll be greeted by a spacious open floor plan featuring gorgeous Saltillo tiles throughout. The gourmet kitchen is a chef's dream with an island, granite countertops, stainless steel appliances, a built-in oven, and a breakfast area-ideal for family meals and entertaining. The luxurious master suite, conveniently located on the main floor, boasts a cozy sitting area, his and hers dressing areas, and a massive walk-in closet. Two secondary bedrooms downstairs adjacent to a full bath, with an additional bedroom and bathroom upstairs located just off the spiral staircase. Step outside to your private backyard oasis, perfect for relaxing and entertaining. Enjoy the sparkling in-ground pool, beautifully manicured landscaping, and mature trees offering both beauty and privacy. A side yard with a sliding gate provides convenient storage for a boat or RV, while the fully fenced and walled backyard ensures privacy and security. Additionally, the home comes with off-site solar panels to offset the monthly electrical expenses. Also, home is within walking distance of the Salado Creek Trail, offering access to miles of greenways for walking, running, and cycling, with links to other San Antonio trails. This home combines luxury living with the beauty of nature, making it a truly special place to call home.
-
Type: Residential Property
-
Year Built: 1952
-
Cooling: Two Central
-
Heating: Central
-
Lot Size: 0.91 Acres
Property Details
- Status:Available
- Type:Residential Property
- MLS #:1856184
- Year Built:1952
- Sq. Feet:2,982
Community Information
- Address:9319 Oak Ledge San Antonio, TX 78217
- County:Bexar
- City:San Antonio
- Subdivision:FOREST OAKS N.E.
- Zip Code:78217
School Information
- School System:North East I.S.D
- High School:Macarthur
- Middle School:Garner
- Elementary School:Oak Grove
Features / Amenities
- Total Sq. Ft.:2,982
- Interior Features:Two Living Area, Liv/Din Combo, Eat-In Kitchen, Two Eating Areas, Island Kitchen, Breakfast Bar, Study/Library, Game Room, Utility Room Inside, Secondary Bedroom Down, 1st Floor Lvl/No Steps, High Ceilings, Open Floor Plan, Cable TV Available, High Speed Internet, Laundry Main Level, Telephone, Walk in Closets
- Fireplace(s): One, Living Room
- Floor:Carpeting, Saltillo Tile
- Inclusions:Ceiling Fans, Washer Connection, Dryer Connection, Cook Top, Built-In Oven, Microwave Oven, Stove/Range, Gas Cooking, Disposal, Dishwasher, Ice Maker Connection, Smoke Alarm, Security System (Owned), Pre-Wired for Security, Gas Water Heater, Garage Door Opener, Solid Counter Tops, Custom Cabinets
- Master Bath Features:Tub/Shower Separate, Separate Vanity, Double Vanity, Tub has Whirlpool
- Exterior Features:Patio Slab, Covered Patio, Deck/Balcony, Privacy Fence, Sprinkler System, Double Pane Windows, Has Gutters, Mature Trees, Other - See Remarks
- Cooling:Two Central
- Heating Fuel:Natural Gas
- Heating:Central
- Master:26x12
- Bedroom 2:15x11
- Bedroom 3:15x11
- Bedroom 4:15x12
- Dining Room:12x9
- Kitchen:16x15
Architecture
- Bedrooms:4
- Bathrooms:4
- Year Built:1952
- Stories:2
- Style:Two Story, Traditional
- Roof:Metal
- Foundation:Slab
- Parking:Two Car Garage
Property Features
- Neighborhood Amenities:None
- Water/Sewer:Water System, Sewer System
Tax and Financial Info
- Proposed Terms:Conventional, FHA, VA, Cash
- Total Tax:14368
4 BD | 4 BA | 2,982 SqFt
© 2025 Lone Star Real Estate. All rights reserved. The data relating to real estate for sale on this web site comes in part from the Internet Data Exchange Program of Lone Star Real Estate. Information provided is for viewer's personal, non-commercial use and may not be used for any purpose other than to identify prospective properties the viewer may be interested in purchasing. Information provided is deemed reliable but not guaranteed. Listing Courtesy of Kelly Hover with Real Broker, LLC.

