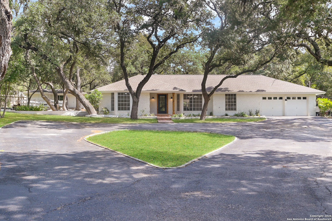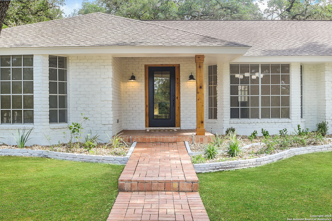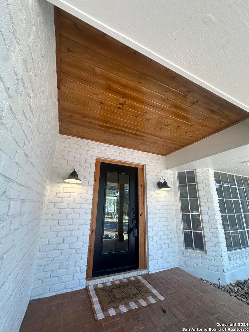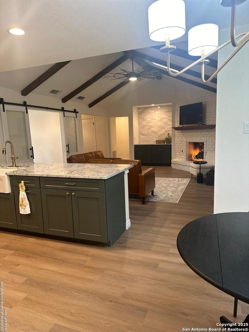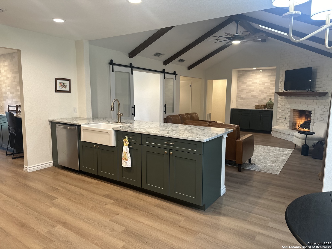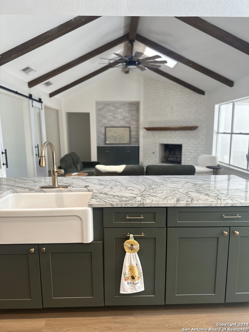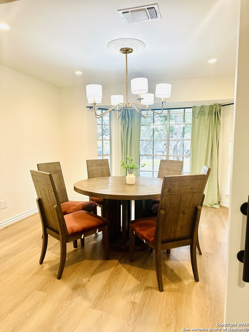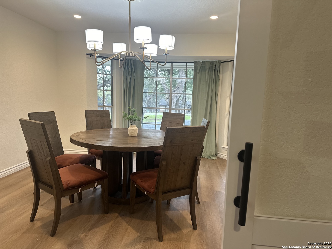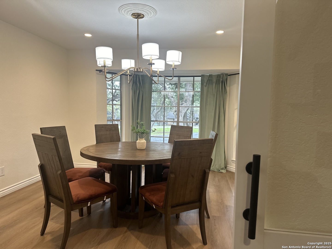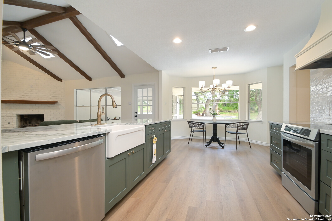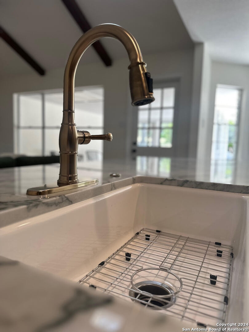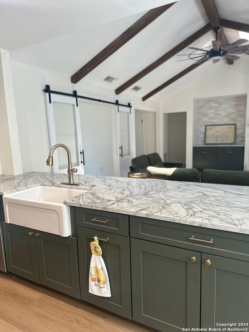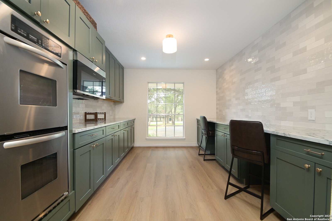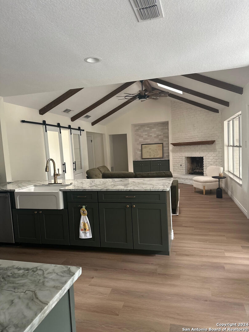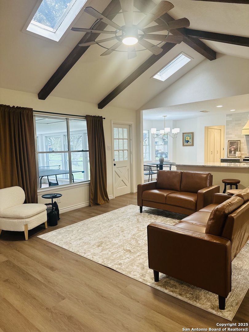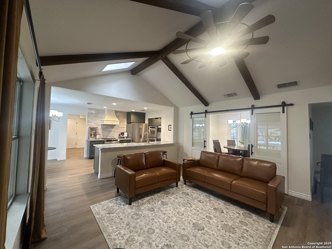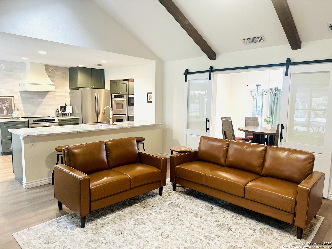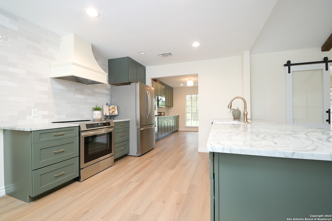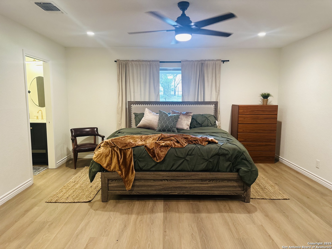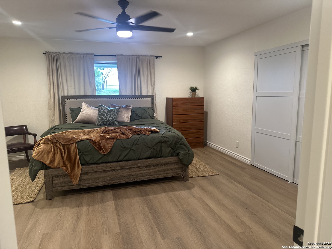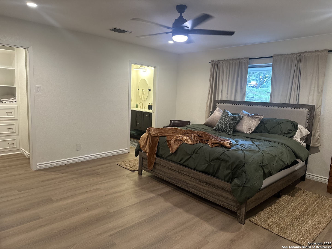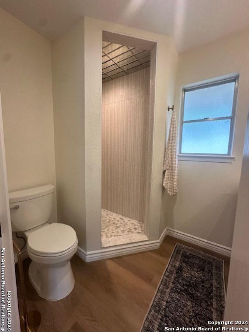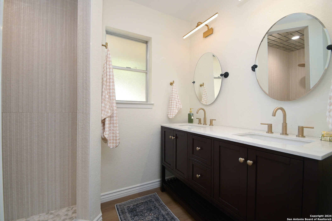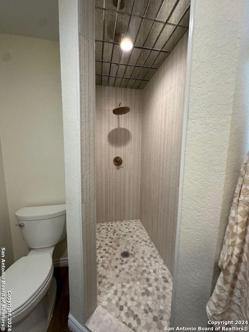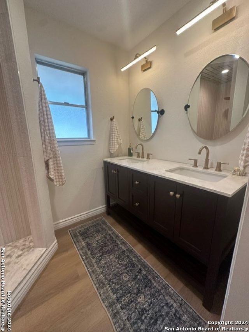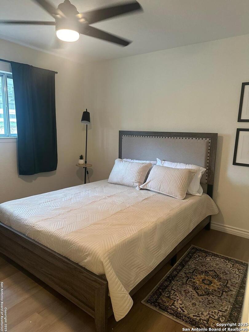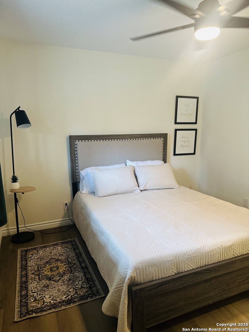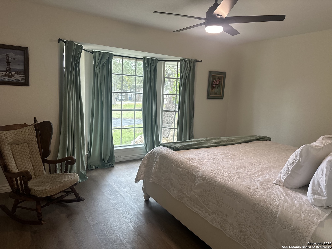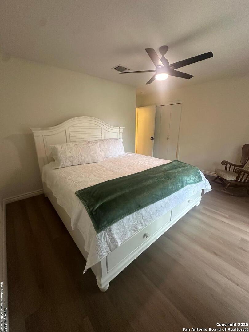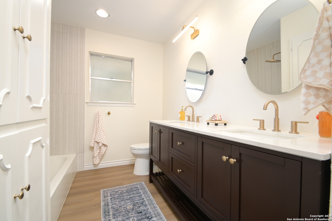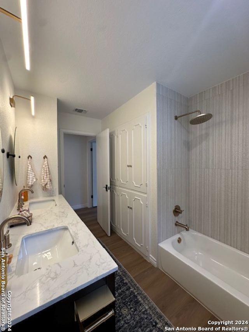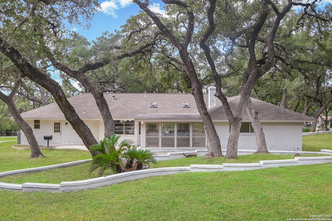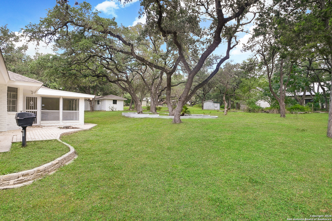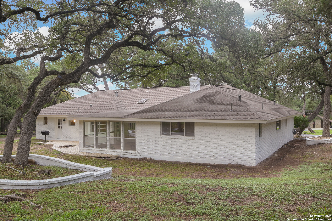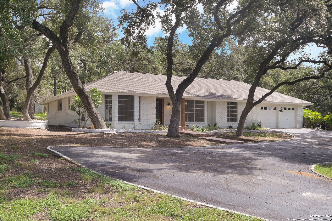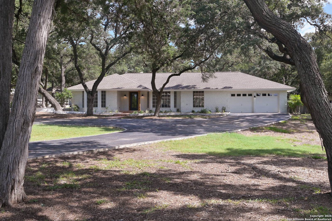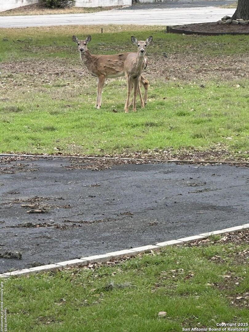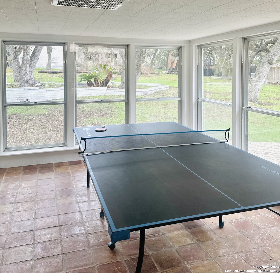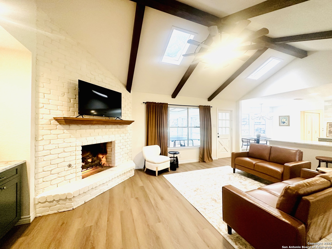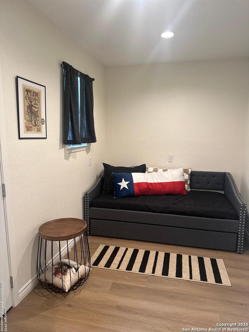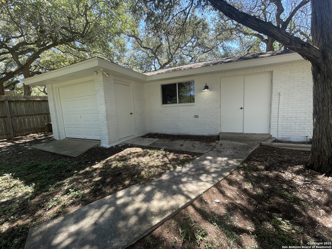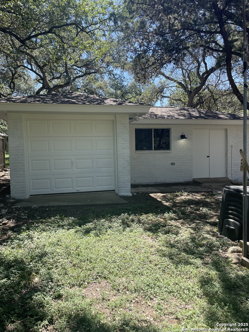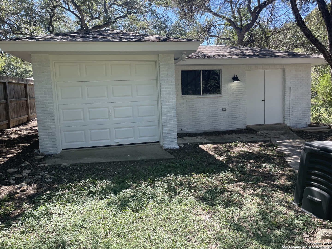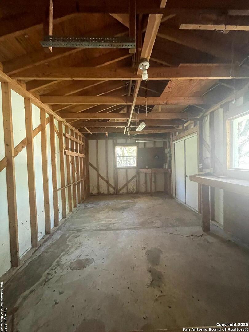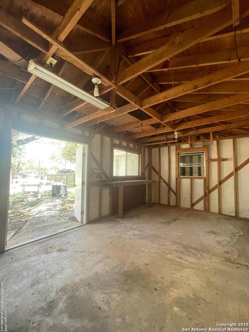Property Details
Blazing star
Garden Ridge, TX 78266
$599,220
3 BD | 2 BA |
Property Description
Discover a rare opportunity to own a beautifully updated 2,501 sq. ft. one-story ranch in the highly sought-after Garden Ridge community. Nestled on a spacious lot with majestic oak trees, this home offers modern upgrades while maintaining its timeless charm. Step inside to find brand-new flooring throughout-no carpet! The stunning kitchen features new appliances, double wall ovens, a designer hood vent, and an elegant backsplash. The home has been modernized with an updated electrical system and a new sub-panel. Designed for both comfort and functionality, this home offers abundant storage, stylish light fixtures, and thoughtfully designed spaces. Enjoy the bright sunroom, a formal dining room perfect for hosting, and a covered porch with a cedar ceiling-an ideal outdoor retreat. A circular driveway leads to an attached 2-car garage plus a detached garage workshop, perfect for hobbies, storage, or a workspace. This is your chance to own a beautifully updated home in a peaceful, established neighborhood.
-
Type: Residential Property
-
Year Built: 1973
-
Cooling: One Central
-
Heating: Central
-
Lot Size: 0.74 Acres
Property Details
- Status:Available
- Type:Residential Property
- MLS #:1851456
- Year Built:1973
- Sq. Feet:2,501
Community Information
- Address:9418 Blazing star Garden Ridge, TX 78266
- County:Comal
- City:Garden Ridge
- Subdivision:GARDEN RIDGE EST 3
- Zip Code:78266
School Information
- School System:Comal
- High School:Davenport
- Middle School:Danville Middle School
- Elementary School:Garden Ridge
Features / Amenities
- Total Sq. Ft.:2,501
- Interior Features:One Living Area
- Fireplace(s): One
- Floor:Laminate
- Inclusions:Ceiling Fans, Chandelier, Washer Connection, Dryer Connection, Built-In Oven, Microwave Oven, Stove/Range, Refrigerator, Disposal, Dishwasher, Gas Water Heater, Double Ovens, Custom Cabinets, Carbon Monoxide Detector
- Master Bath Features:Shower Only
- Exterior Features:Storm Windows, Double Pane Windows, Storage Building/Shed, Mature Trees, Glassed in Porch
- Cooling:One Central
- Heating Fuel:Natural Gas
- Heating:Central
- Master:15x15
- Bedroom 2:11x12
- Bedroom 3:11x15
- Dining Room:12x13
- Kitchen:20x8
Architecture
- Bedrooms:3
- Bathrooms:2
- Year Built:1973
- Stories:1
- Style:One Story
- Roof:Composition
- Foundation:Slab
- Parking:Two Car Garage
Property Features
- Neighborhood Amenities:Pool, Tennis, Clubhouse, Park/Playground, Jogging Trails, BBQ/Grill, Basketball Court
- Water/Sewer:Septic, City
Tax and Financial Info
- Proposed Terms:Conventional, FHA, VA, Cash
- Total Tax:8241
3 BD | 2 BA | 2,501 SqFt
© 2025 Lone Star Real Estate. All rights reserved. The data relating to real estate for sale on this web site comes in part from the Internet Data Exchange Program of Lone Star Real Estate. Information provided is for viewer's personal, non-commercial use and may not be used for any purpose other than to identify prospective properties the viewer may be interested in purchasing. Information provided is deemed reliable but not guaranteed. Listing Courtesy of Andrew Blackmon with Fathom Realty LLC.

