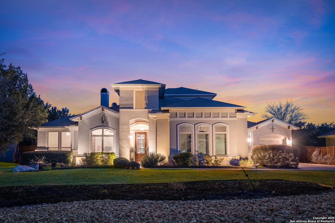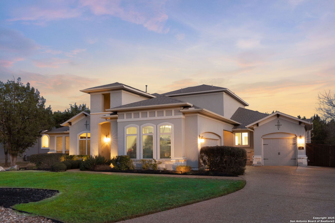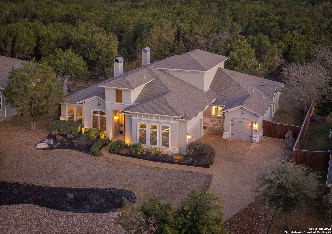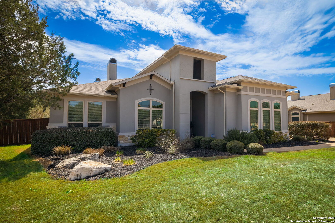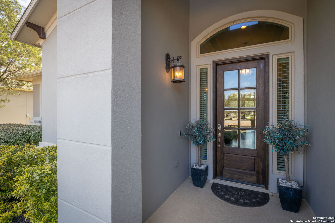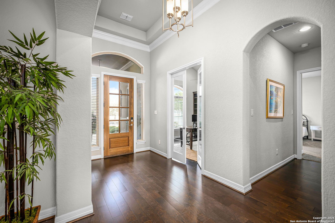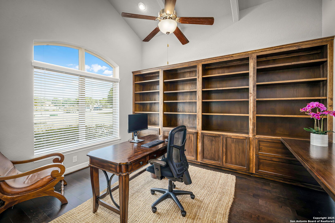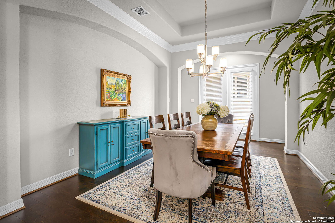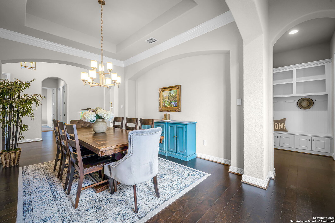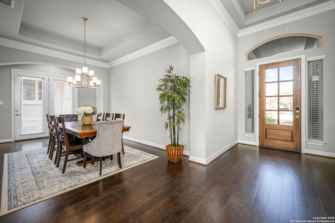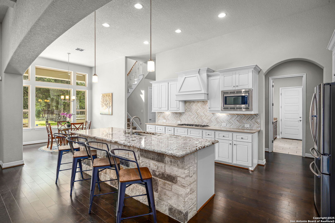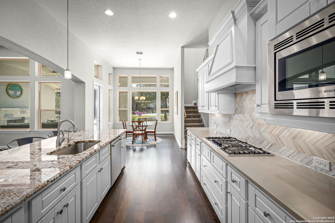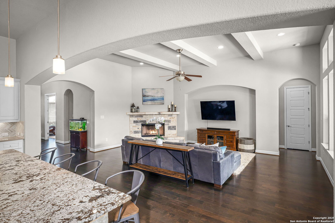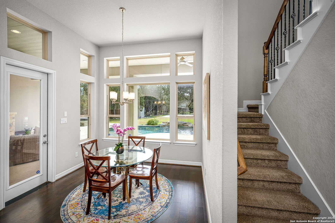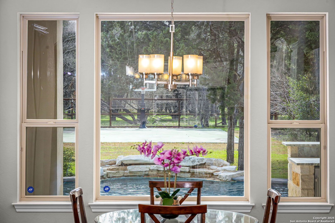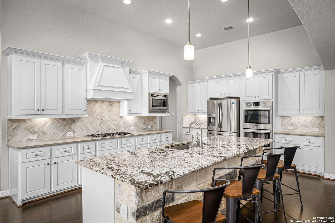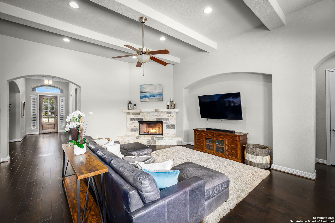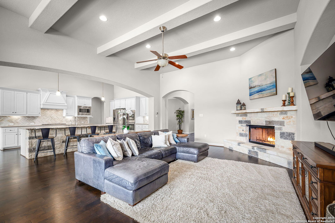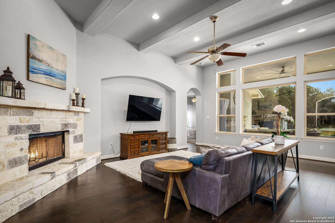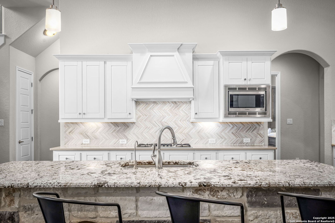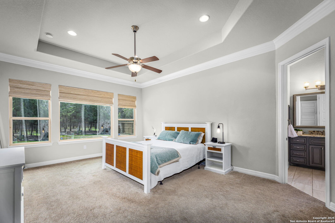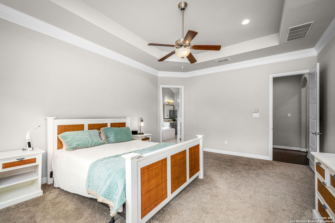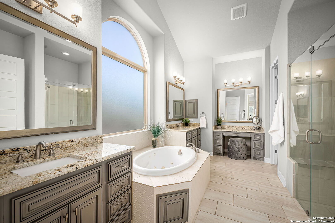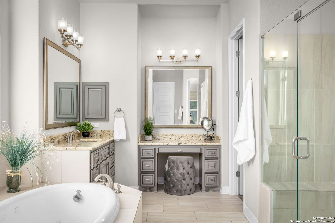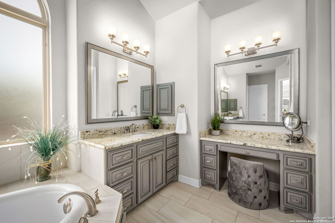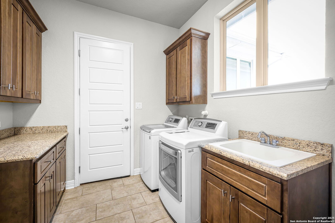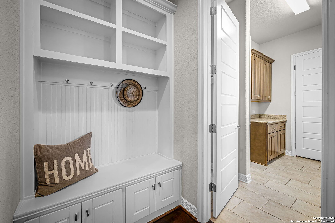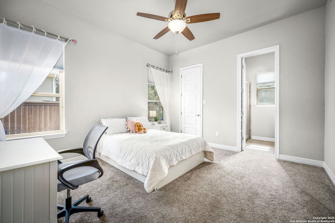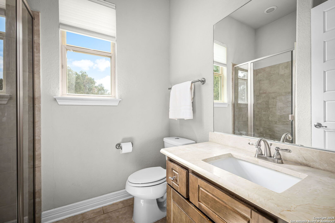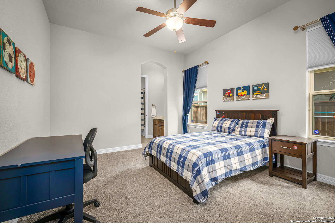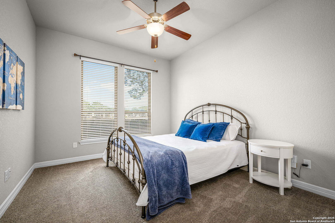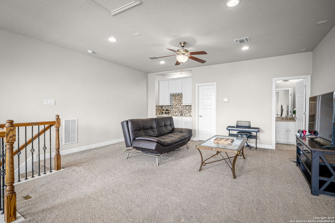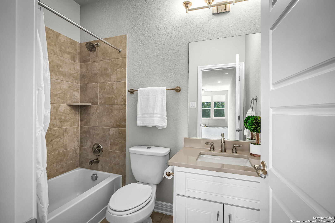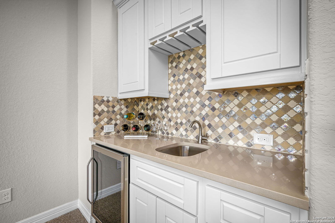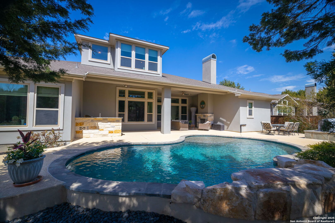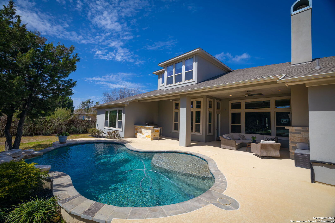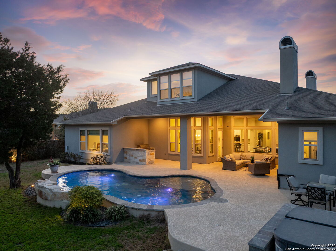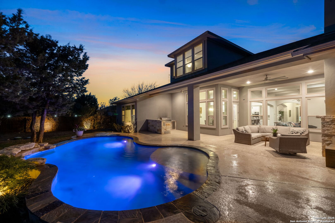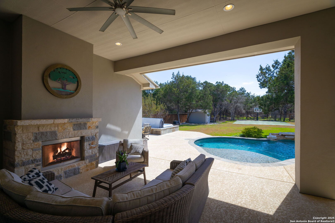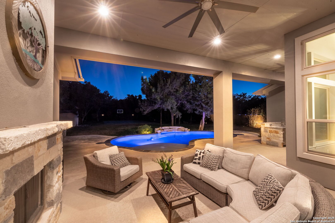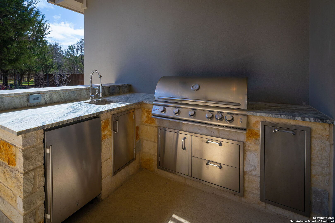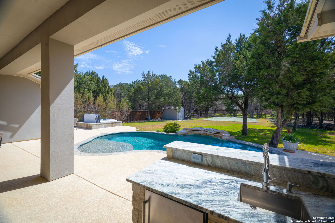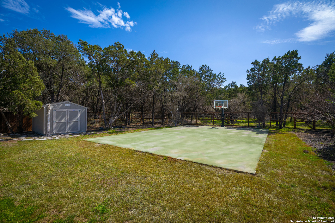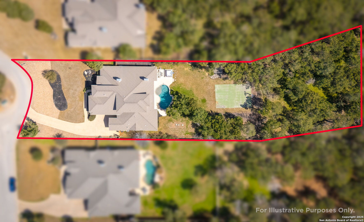Property Details
Woodland Oaks
New Braunfels, TX 78132
$1,299,000
4 BD | 5 BA |
Property Description
Welcome to 947 Woodland Oaks, a stunning 4-bedroom, 4.5-bathroom (5th bedroom can be added upstairs in the 1/2 story) estate nestled in the prestigious, gated community of The Preserve of Mission Valley in New Braunfels. Sitting on over an acre of pristine land, this home offers the perfect blend of elegance, comfort, and resort-style living. Step inside and be captivated by the open-concept design, high-end finishes, and thoughtfully designed floor plan with all bedrooms being conveniently located on the main level for easy living. The gourmet kitchen boasts top-of-the-line appliances, custom cabinetry, and a spacious island, making it a chef's dream. The primary suite is a true retreat with a spa-like en-suite bathroom with his and her own closets. Upstairs, a spacious second living area or game room awaits, complete with a wet bar, perfect for entertaining guests or unwinding in style. Step outside to your private backyard oasis, featuring a sparkling pool, relaxing hot tub, and a sports court which is the perfect combination for an entertainer's paradise! With mature trees and ample space, this property provides a serene and private escape, all within minutes of New Braunfels' top shopping, dining, and entertainment in Gruene. Don't miss this rare opportunity to own a luxury home in one of New Braunfels' most sought-after gated communities! Schedule your private showing today.
-
Type: Residential Property
-
Year Built: 2016
-
Cooling: Two Central
-
Heating: Central
-
Lot Size: 1.10 Acres
Property Details
- Status:Available
- Type:Residential Property
- MLS #:1849052
- Year Built:2016
- Sq. Feet:4,071
Community Information
- Address:947 Woodland Oaks New Braunfels, TX 78132
- County:Comal
- City:New Braunfels
- Subdivision:PRESERVE OF MISSION VALLEY
- Zip Code:78132
School Information
- School System:New Braunfels
- High School:New Braunfel
- Middle School:Oak Run
- Elementary School:Veramendi
Features / Amenities
- Total Sq. Ft.:4,071
- Interior Features:Two Living Area, Separate Dining Room, Two Eating Areas, Island Kitchen, Walk-In Pantry, Study/Library, Utility Room Inside, Open Floor Plan, Cable TV Available, High Speed Internet, Laundry Main Level, Laundry Room, Walk in Closets
- Fireplace(s): One
- Floor:Carpeting, Ceramic Tile, Wood
- Inclusions:Ceiling Fans, Washer Connection, Dryer Connection, Cook Top, Microwave Oven, Gas Cooking, Disposal, Dishwasher, Garage Door Opener
- Master Bath Features:Tub/Shower Separate, Separate Vanity, Tub has Whirlpool, Garden Tub
- Cooling:Two Central
- Heating Fuel:Electric
- Heating:Central
- Master:15x19
- Bedroom 2:11x14
- Bedroom 3:12x14
- Bedroom 4:12x14
- Dining Room:14x12
- Kitchen:18x12
- Office/Study:14x12
Architecture
- Bedrooms:4
- Bathrooms:5
- Year Built:2016
- Stories:1
- Style:One Story, Traditional, Other
- Roof:Composition
- Foundation:Slab
- Parking:Two Car Garage
Property Features
- Neighborhood Amenities:Controlled Access
- Water/Sewer:Septic
Tax and Financial Info
- Proposed Terms:Conventional, FHA, VA, Cash
- Total Tax:9700
4 BD | 5 BA | 4,071 SqFt
© 2025 Lone Star Real Estate. All rights reserved. The data relating to real estate for sale on this web site comes in part from the Internet Data Exchange Program of Lone Star Real Estate. Information provided is for viewer's personal, non-commercial use and may not be used for any purpose other than to identify prospective properties the viewer may be interested in purchasing. Information provided is deemed reliable but not guaranteed. Listing Courtesy of Misty Estrada with Epique Realty LLC.

