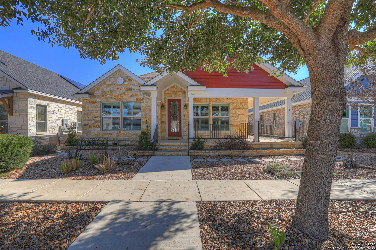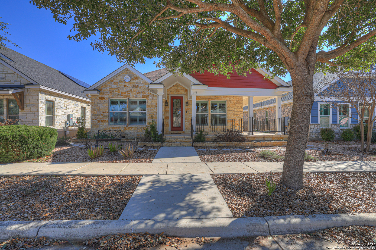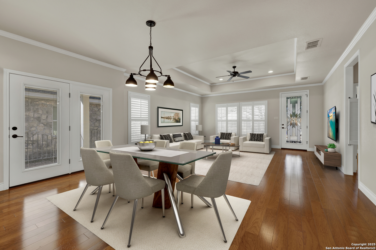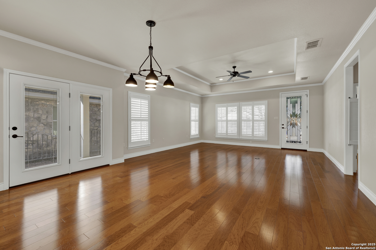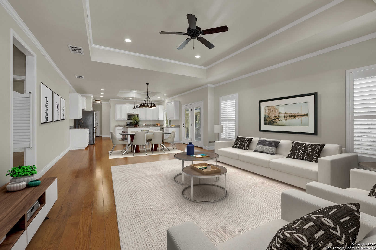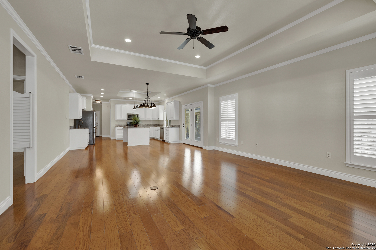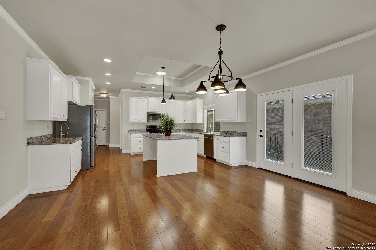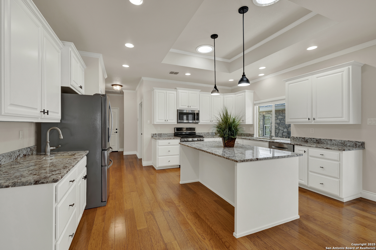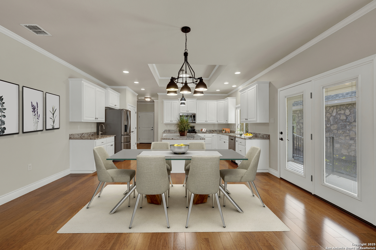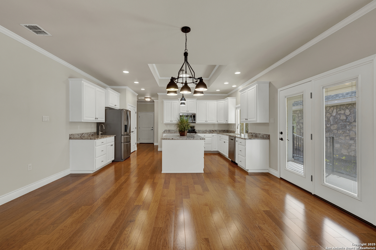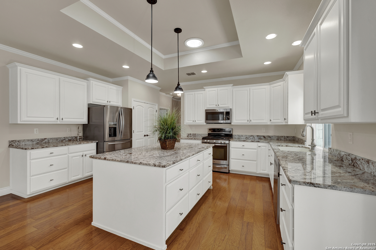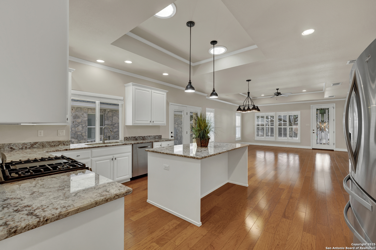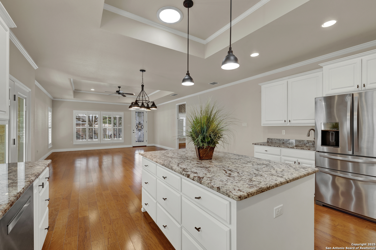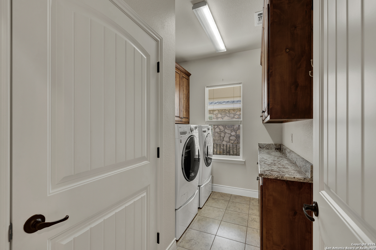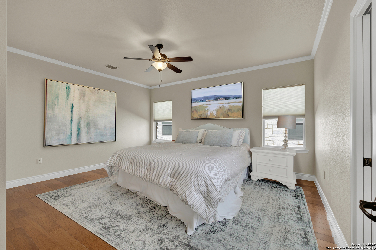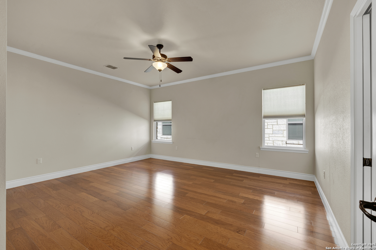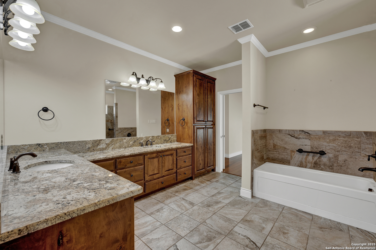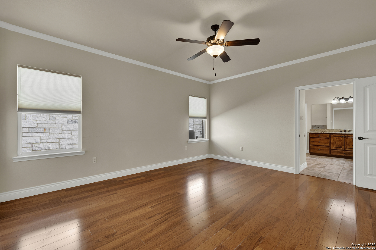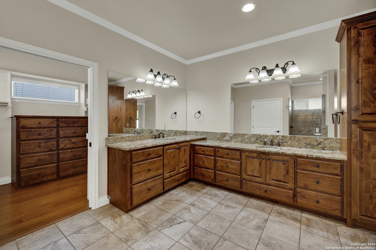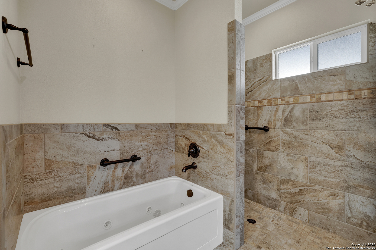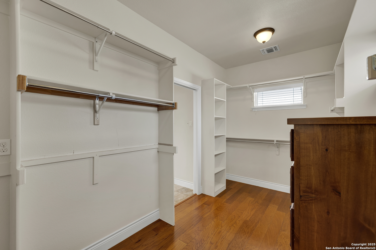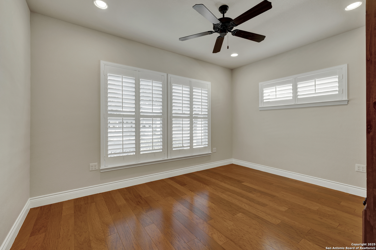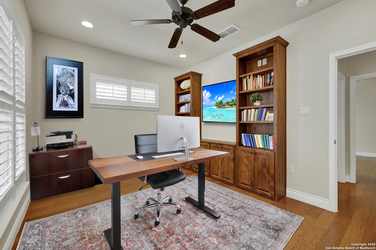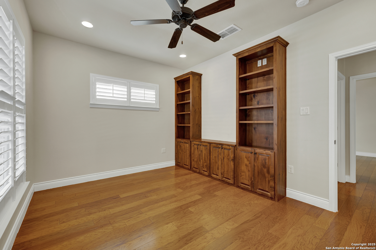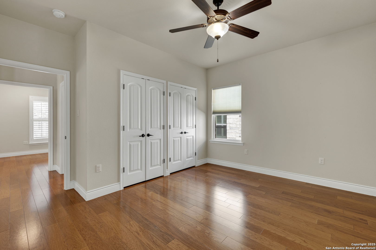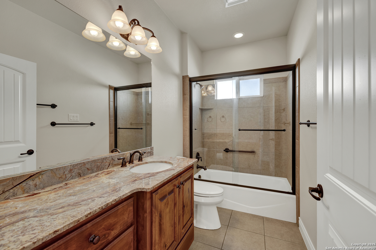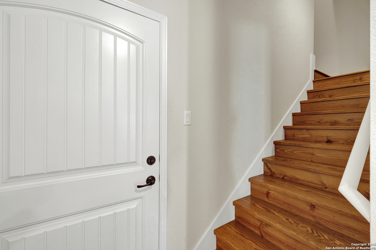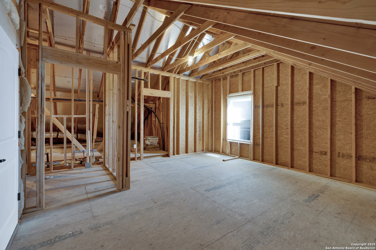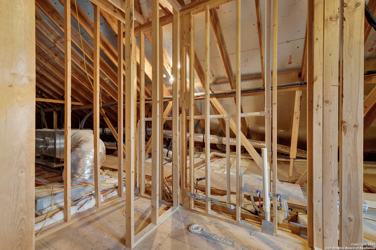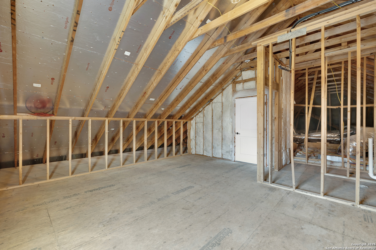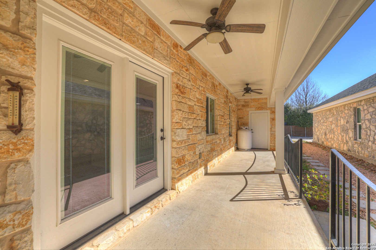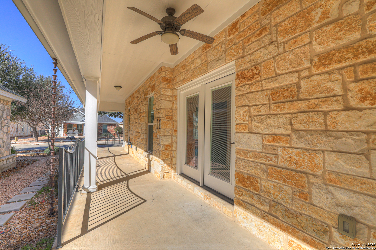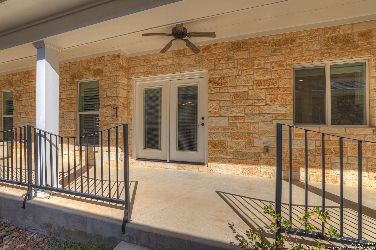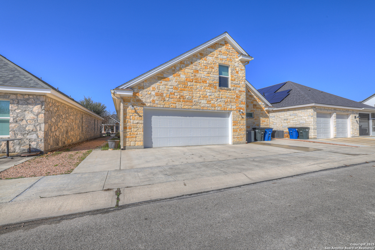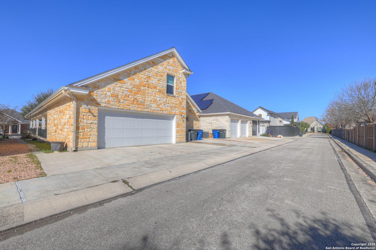Property Details
Hudson
New Braunfels, TX 78130
$595,000
3 BD | 2 BA |
Property Description
Do not miss this 3 bedroom 2 bath home that is close to shops, restaurants, and all that Gruene has to offer. It has easy access to Gruene, downtown New Braunfels, and the 1-35 and Hwy 46/337. The home features a two car garage, and a concrete pad large enough for two more cars to park. It has beautiful hardwood floors, upgraded lighting, trim molding and baseboards, tray ceilings in the den and kitchen, granite countertops in the kitchen, bathrooms and laundry room, stainless steel appliances, painted white wood custom cabinets, and blanco sinks in the kitchen and bar area. Other upgrades include a kitchen skylight, large master walk in closet with build outs, large main bathroom with lots of storage and upgraded cabinets. Other features include epoxy covered garage flooring, front shutter window coverings, owned water softener, jetted main bathroom tub, tiled walk in shower, custom build out in bedroom 2, extra custom cabinets in the laundry room, along with a granite topped folding area, and extra storage room in laundry room. There is a fully decked second floor storage area, finished wood stairs, ready for great storage. If you need more space, this area is ready for your finishes and choices to complete.
-
Type: Residential Property
-
Year Built: 2016
-
Cooling: One Central
-
Heating: Central
-
Lot Size: 0.12 Acres
Property Details
- Status:Available
- Type:Residential Property
- MLS #:1845786
- Year Built:2016
- Sq. Feet:2,048
Community Information
- Address:948 Hudson New Braunfels, TX 78130
- County:Comal
- City:New Braunfels
- Subdivision:HIGH COTTON ESTATES
- Zip Code:78130
School Information
- School System:Comal
- High School:Canyon
- Middle School:Church Hill
- Elementary School:Goodwin Frazier
Features / Amenities
- Total Sq. Ft.:2,048
- Interior Features:One Living Area, Liv/Din Combo, Island Kitchen, Study/Library, Utility Room Inside, Open Floor Plan, Laundry Room, Walk in Closets, Attic - Partially Finished, Attic - Floored, Attic - Permanent Stairs
- Fireplace(s): Not Applicable
- Floor:Ceramic Tile, Wood
- Inclusions:Ceiling Fans, Washer, Dryer, Microwave Oven, Stove/Range, Gas Cooking, Refrigerator, Disposal, Dishwasher, Water Softener (owned), Gas Water Heater, Garage Door Opener, Solid Counter Tops, Custom Cabinets, Propane Water Heater
- Master Bath Features:Tub/Shower Separate, Separate Vanity, Tub has Whirlpool, Garden Tub
- Cooling:One Central
- Heating Fuel:Propane Owned
- Heating:Central
- Master:16x16
- Bedroom 2:14x11
- Bedroom 3:14x14
- Dining Room:12x10
- Kitchen:18x14
Architecture
- Bedrooms:3
- Bathrooms:2
- Year Built:2016
- Stories:1
- Style:One Story
- Roof:Composition
- Foundation:Slab
- Parking:Two Car Garage
Property Features
- Neighborhood Amenities:None
- Water/Sewer:City
Tax and Financial Info
- Proposed Terms:Conventional, FHA, VA, Cash
- Total Tax:9546
3 BD | 2 BA | 2,048 SqFt
© 2025 Lone Star Real Estate. All rights reserved. The data relating to real estate for sale on this web site comes in part from the Internet Data Exchange Program of Lone Star Real Estate. Information provided is for viewer's personal, non-commercial use and may not be used for any purpose other than to identify prospective properties the viewer may be interested in purchasing. Information provided is deemed reliable but not guaranteed. Listing Courtesy of Cynthia Ross-Goodwin with JB Goodwin, REALTORS.

