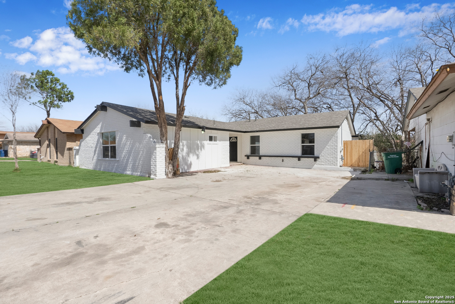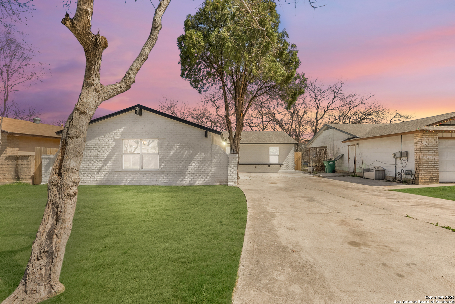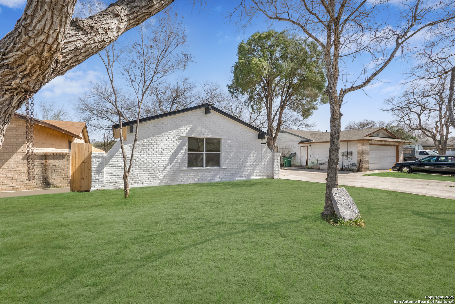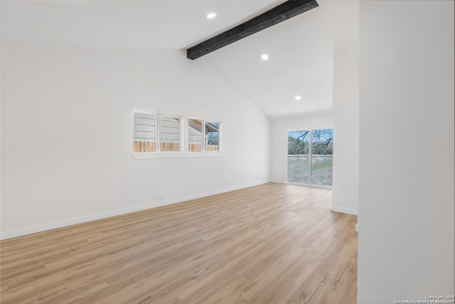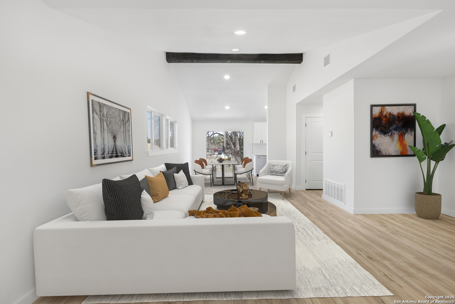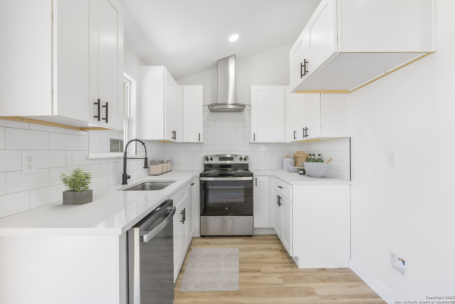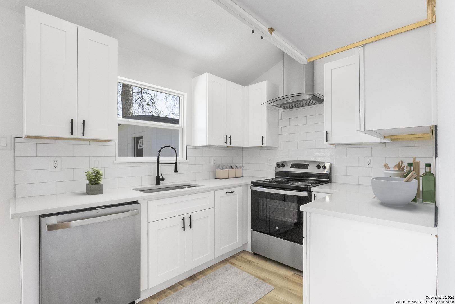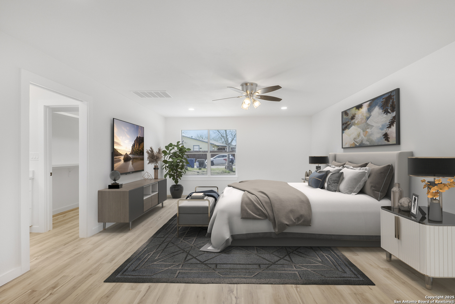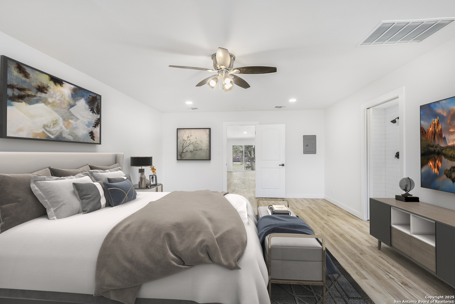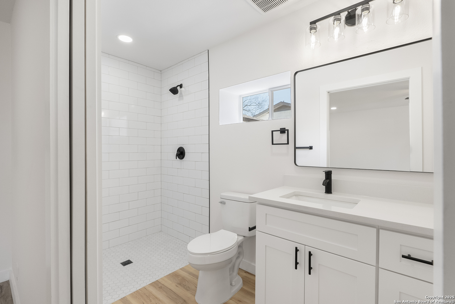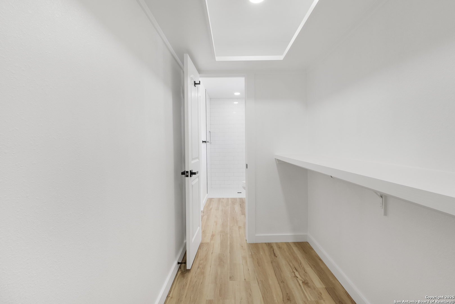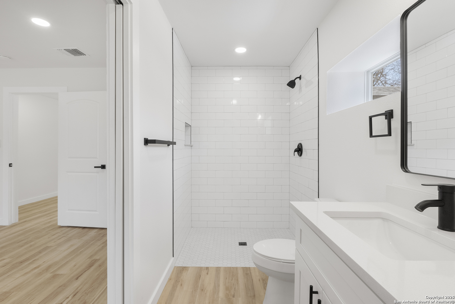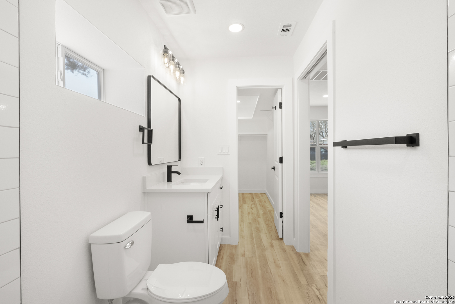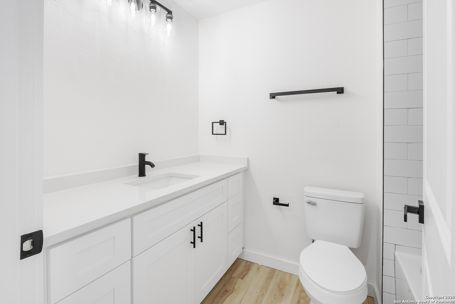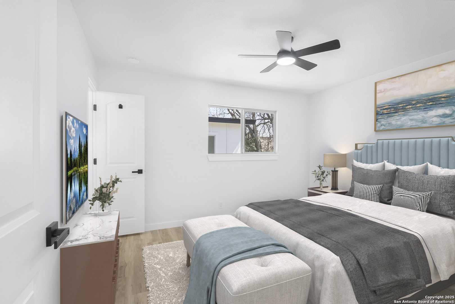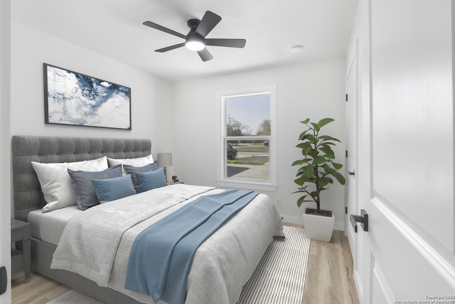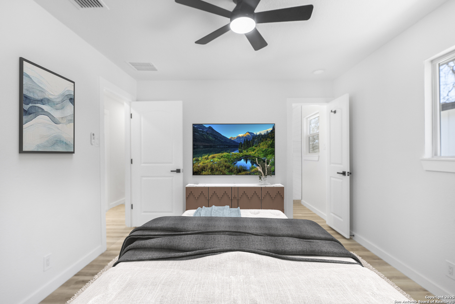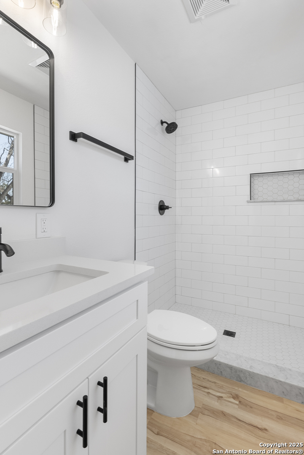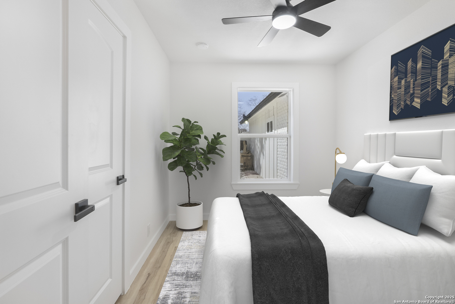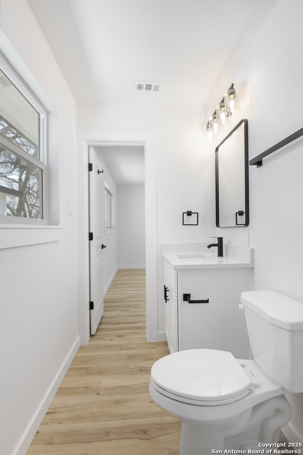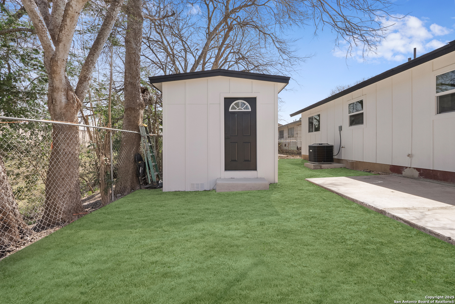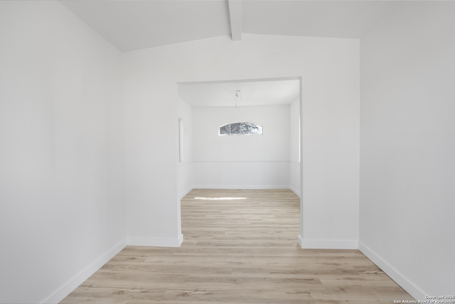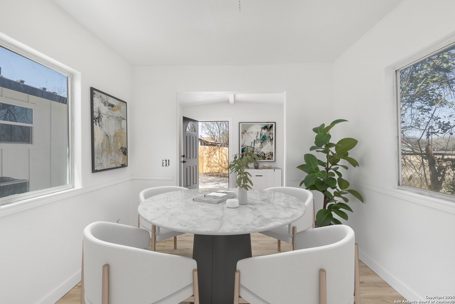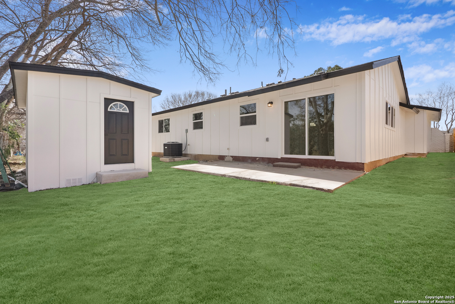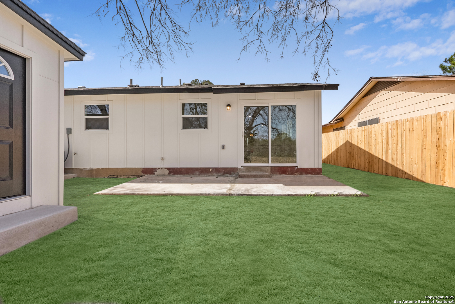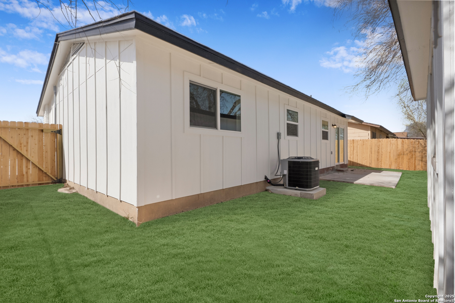Property Details
Tarleton
San Antonio, TX 78223
$245,969
4 BD | 3 BA |
Property Description
Welcome Home! This stunning turnkey 4-bedroom, 3-bathroom beauty is packed with charm, style, and top-to-bottom upgrades. From the moment you step inside, you'll fall in love with the open-concept layout, soaring ceilings, and dual master suites-all designed for comfort and modern living. Every inch of this home has been thoughtfully updated, featuring a brand-new roof, siding, flooring, appliances, HVAC, windows, doors, fixtures, paint, cabinets, countertops, tubs, and showers. The bright, airy kitchen is perfect for hosting and cooking up unforgettable meals, while the gorgeous, fully remodeled bathrooms bring a spa-like elegance to your daily routine. The luxurious master suite is your personal retreat, offering plenty of space to relax and recharge. Outside, a detached shed provides bonus storage, a workspace, or even an additional dwelling option! With its fresh, modern updates and undeniable charm, this home is completely move-in ready-all that's missing is YOU! Don't wait-schedule your showing today before it's gone!
-
Type: Residential Property
-
Year Built: 1972
-
Cooling: One Central
-
Heating: Central
-
Lot Size: 0.14 Acres
Property Details
- Status:Available
- Type:Residential Property
- MLS #:1847750
- Year Built:1972
- Sq. Feet:1,706
Community Information
- Address:9502 Tarleton San Antonio, TX 78223
- County:Bexar
- City:San Antonio
- Subdivision:GEORGIAN PLACE
- Zip Code:78223
School Information
- School System:San Antonio I.S.D.
- High School:Highlands
- Middle School:Mission Academy
- Elementary School:Mission Academy
Features / Amenities
- Total Sq. Ft.:1,706
- Interior Features:One Living Area, Liv/Din Combo, Separate Dining Room, Eat-In Kitchen, Utility Room Inside, 1st Floor Lvl/No Steps, Converted Garage, High Ceilings, Open Floor Plan, Walk in Closets
- Fireplace(s): Not Applicable
- Floor:Vinyl
- Inclusions:Ceiling Fans, Washer Connection, Dryer Connection, Self-Cleaning Oven, Stove/Range, Disposal, Dishwasher, Electric Water Heater, Solid Counter Tops, City Garbage service
- Master Bath Features:Shower Only, Single Vanity
- Exterior Features:Patio Slab, Privacy Fence, Double Pane Windows, Storage Building/Shed, Mature Trees
- Cooling:One Central
- Heating Fuel:Electric
- Heating:Central
- Master:20x16
- Bedroom 2:16x14
- Bedroom 3:12x12
- Bedroom 4:11x11
- Dining Room:10x10
- Kitchen:10x8
Architecture
- Bedrooms:4
- Bathrooms:3
- Year Built:1972
- Stories:1
- Style:One Story, Traditional
- Roof:Heavy Composition
- Foundation:Slab
- Parking:None/Not Applicable
Property Features
- Neighborhood Amenities:None
- Water/Sewer:City
Tax and Financial Info
- Proposed Terms:Conventional, FHA, VA, Cash
- Total Tax:4842.44
4 BD | 3 BA | 1,706 SqFt
© 2025 Lone Star Real Estate. All rights reserved. The data relating to real estate for sale on this web site comes in part from the Internet Data Exchange Program of Lone Star Real Estate. Information provided is for viewer's personal, non-commercial use and may not be used for any purpose other than to identify prospective properties the viewer may be interested in purchasing. Information provided is deemed reliable but not guaranteed. Listing Courtesy of Michael Llanas with Inspired Brokerage, LLC.

