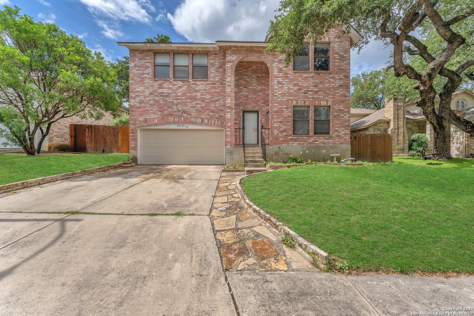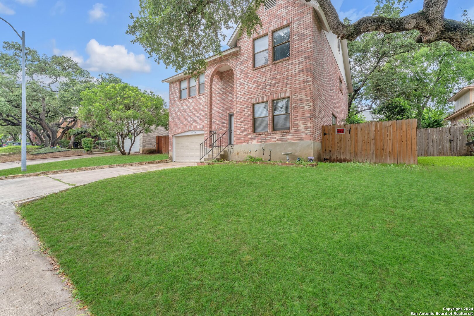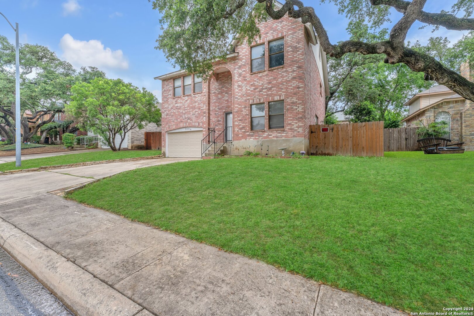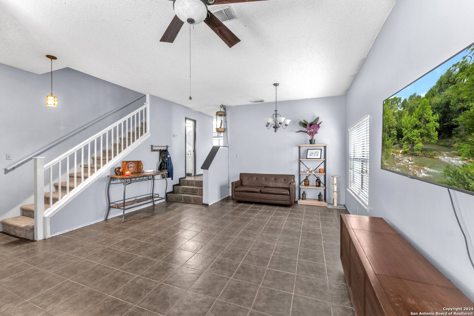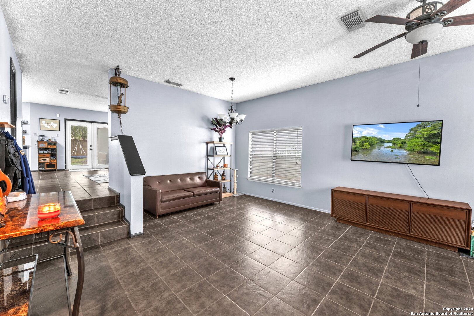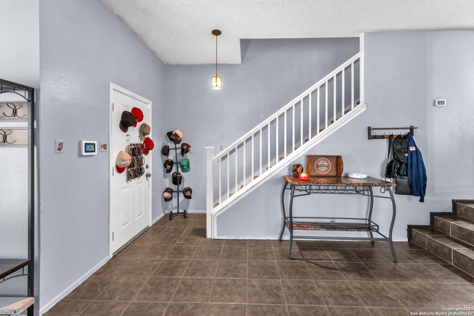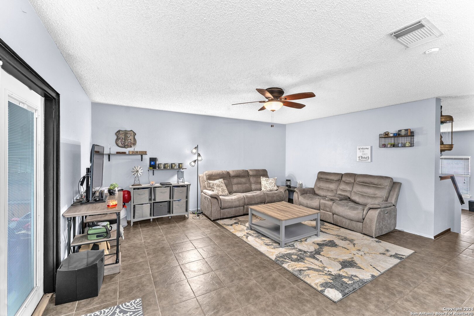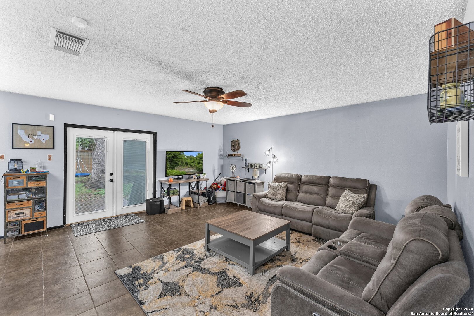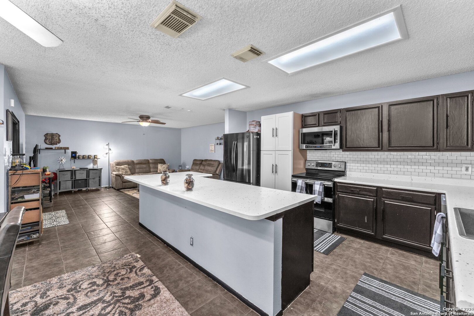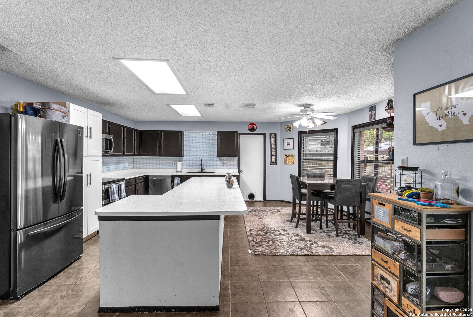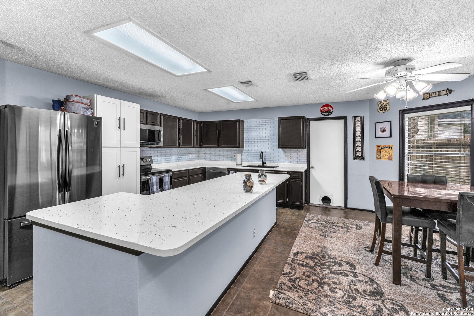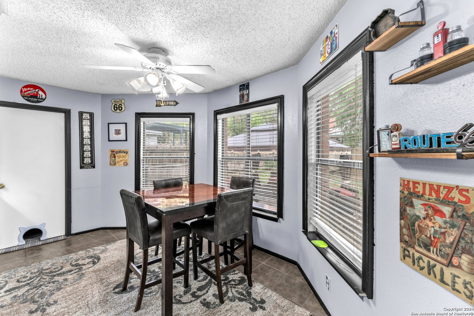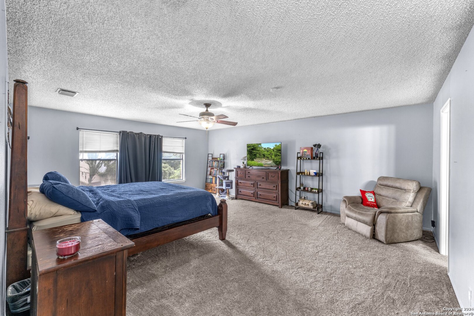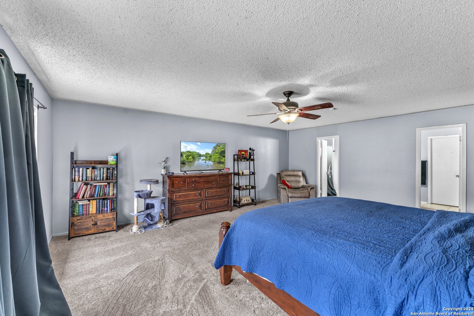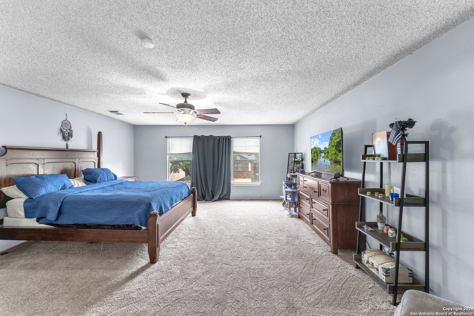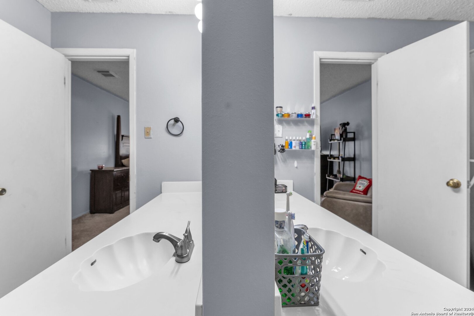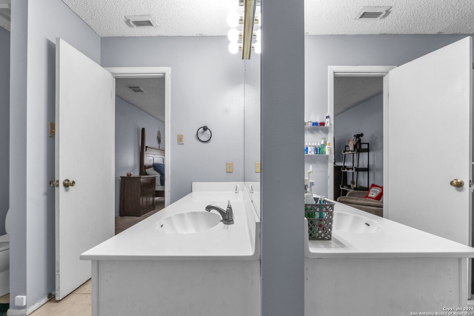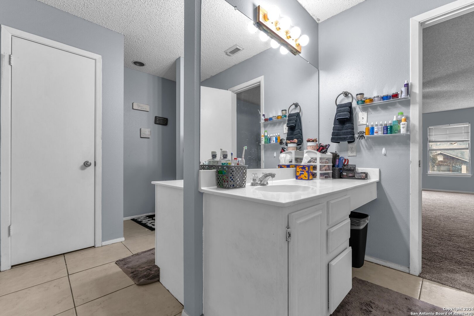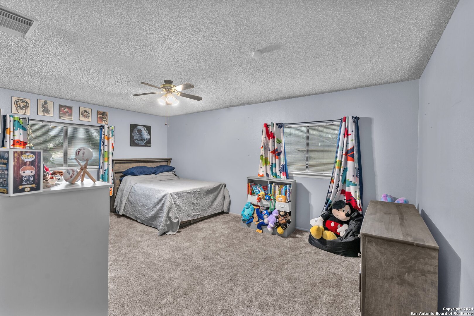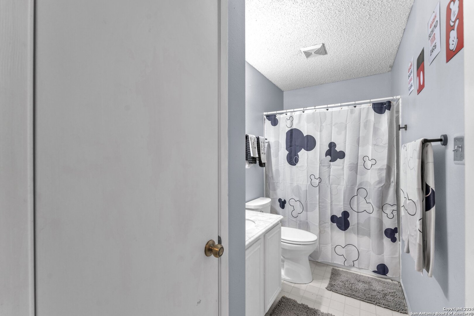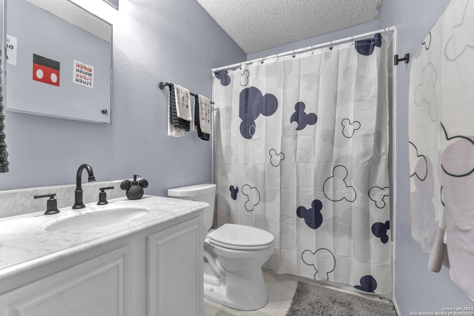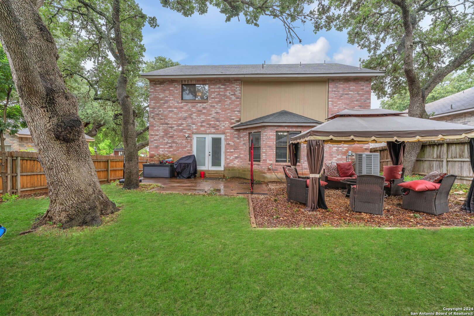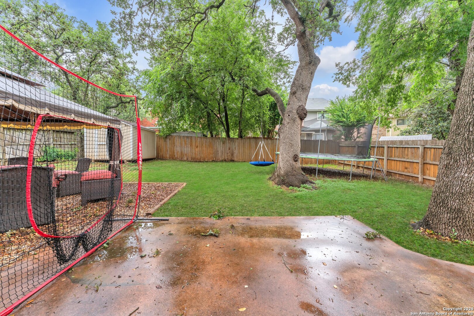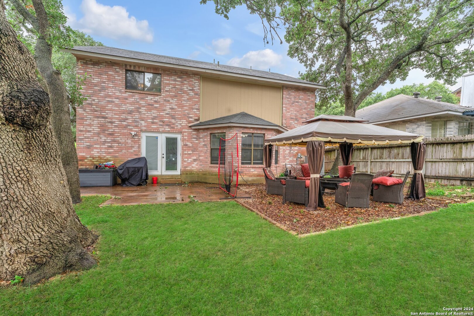Property Details
Maidenstone Dr
San Antonio, TX 78250
$320,000
3 BD | 3 BA |
Property Description
OPEN HOUSE from 11a-2pm on Saturday, 11/23 **$10,000 towards concessions! Beautiful three-bedroom, two-and-a-half-bath home in a quiet, well-maintained and established neighborhood! Mature trees on the property and through out the neighborhood. The home shows pride of ownership, with fresh paint throughout and carpets upstairs in all bedrooms less than three years old. The front living and dining area creates a perfect, inviting space for holiday gatherings. The kitchen and adjoining living area create an inviting area for entertaining. The large eat-in kitchen is fantastic for entertaining and is where friends can gather. The primary bedroom is oversized, with dual closets and separate vanities in the primary bath. The two other upstairs bedrooms share a full bath. It is a good-sized lot with a great backyard and privacy fencing. The HVAC system is still under warranty and is transferable to the new owners.
-
Type: Residential Property
-
Year Built: 1991
-
Cooling: One Central
-
Heating: Central,Heat Pump
-
Lot Size: 0.14 Acres
Property Details
- Status:Available
- Type:Residential Property
- MLS #:1820582
- Year Built:1991
- Sq. Feet:2,544
Community Information
- Address:9551 Maidenstone Dr San Antonio, TX 78250
- County:Bexar
- City:San Antonio
- Subdivision:NORTHWEST CROSSING
- Zip Code:78250
School Information
- School System:Northside
- High School:Taft
- Middle School:Connally
- Elementary School:Northwest Crossing
Features / Amenities
- Total Sq. Ft.:2,544
- Interior Features:One Living Area
- Fireplace(s): Not Applicable
- Floor:Carpeting, Ceramic Tile
- Inclusions:Ceiling Fans, Chandelier, Washer Connection, Dryer Connection, Microwave Oven, Stove/Range, Disposal, Dishwasher, Pre-Wired for Security, Gas Water Heater, Garage Door Opener, City Garbage service
- Master Bath Features:Tub/Shower Combo, Separate Vanity
- Exterior Features:Privacy Fence, Mature Trees
- Cooling:One Central
- Heating Fuel:Electric
- Heating:Central, Heat Pump
- Master:22x18
- Bedroom 2:16x12
- Bedroom 3:17x16
- Dining Room:11x13
- Family Room:13x11
- Kitchen:15x10
Architecture
- Bedrooms:3
- Bathrooms:3
- Year Built:1991
- Stories:2
- Style:Two Story, Traditional
- Roof:Composition
- Foundation:Slab
- Parking:Two Car Garage
Property Features
- Neighborhood Amenities:Pool, Tennis, Clubhouse, Park/Playground
- Water/Sewer:Water System, Sewer System, City
Tax and Financial Info
- Proposed Terms:Conventional, FHA, VA, TX Vet, Cash
- Total Tax:7834.65
3 BD | 3 BA | 2,544 SqFt
© 2024 Lone Star Real Estate. All rights reserved. The data relating to real estate for sale on this web site comes in part from the Internet Data Exchange Program of Lone Star Real Estate. Information provided is for viewer's personal, non-commercial use and may not be used for any purpose other than to identify prospective properties the viewer may be interested in purchasing. Information provided is deemed reliable but not guaranteed. Listing Courtesy of Michael Ente with JB Goodwin, REALTORS.

