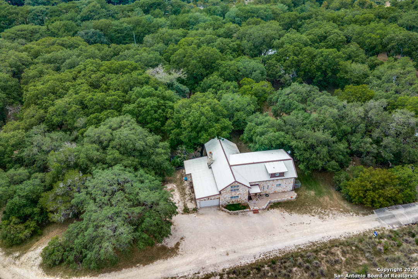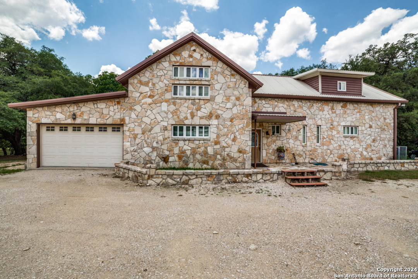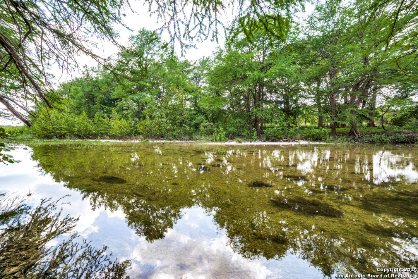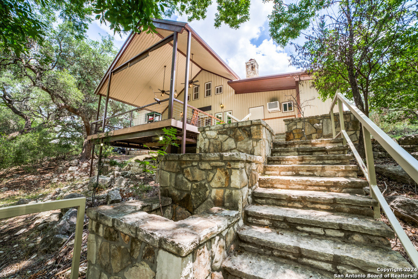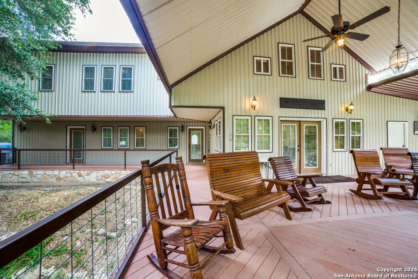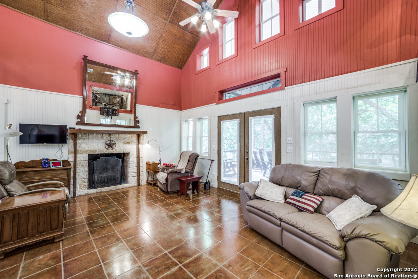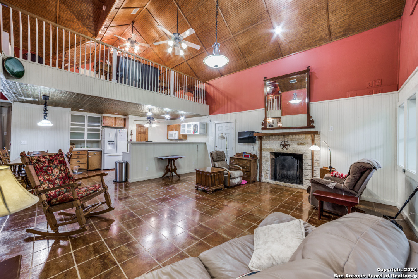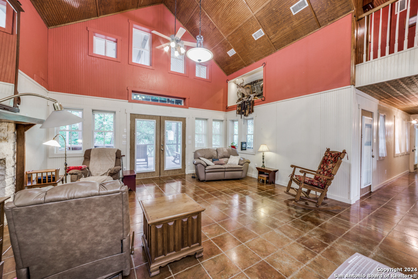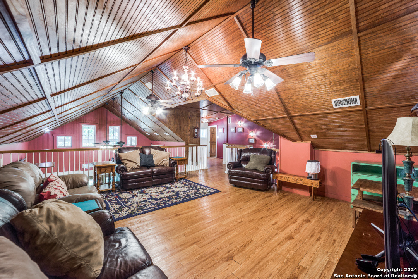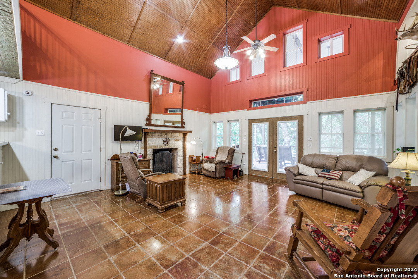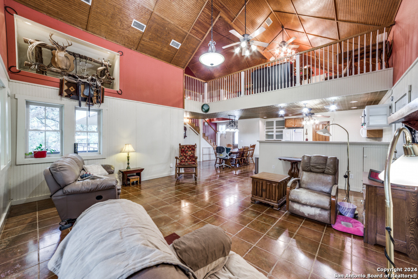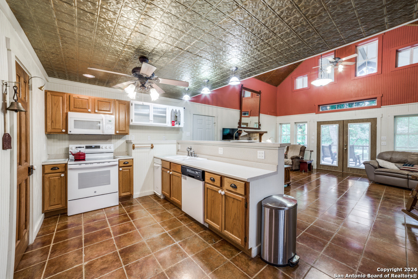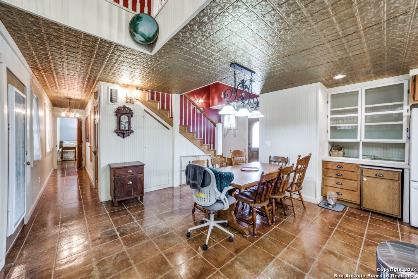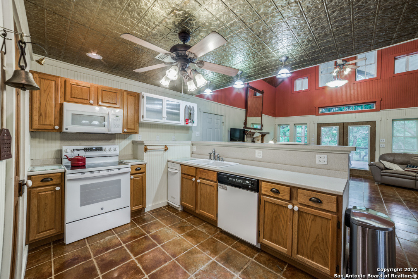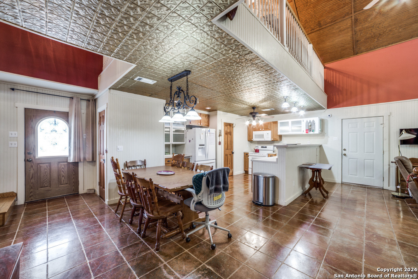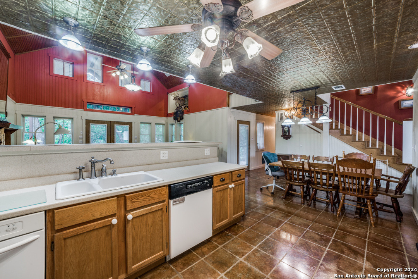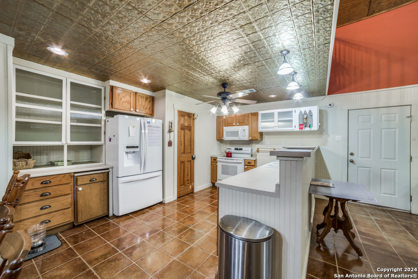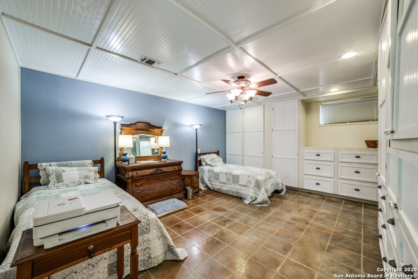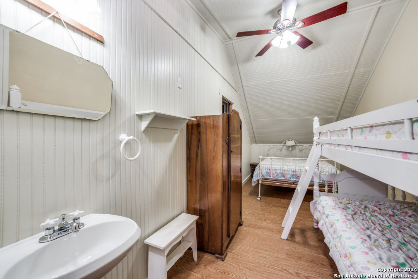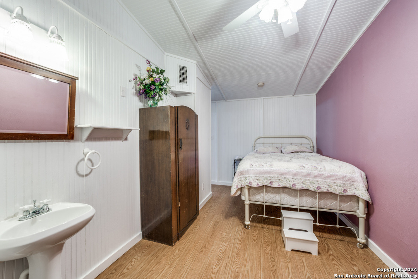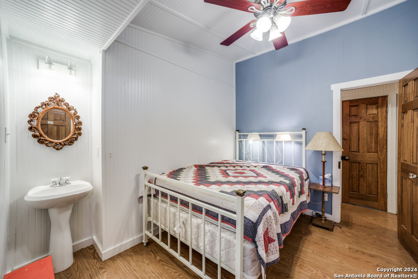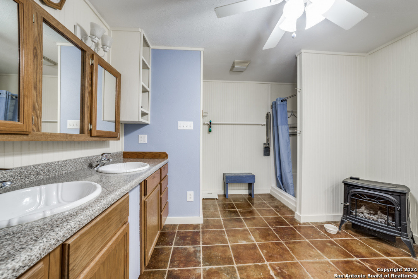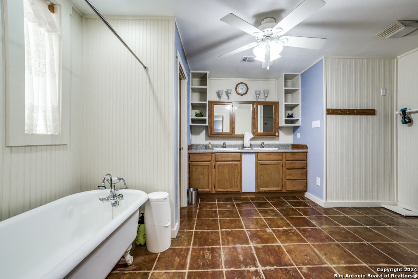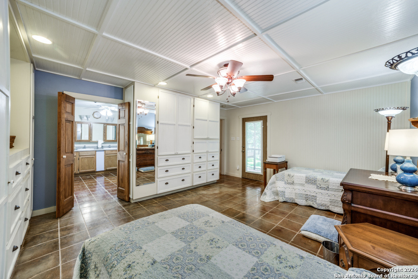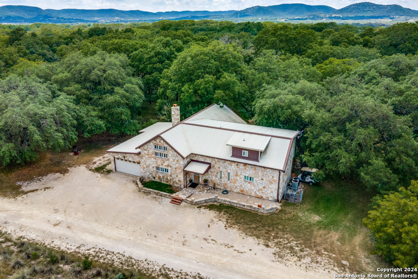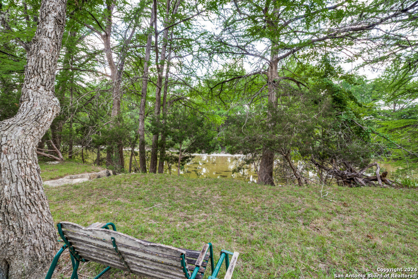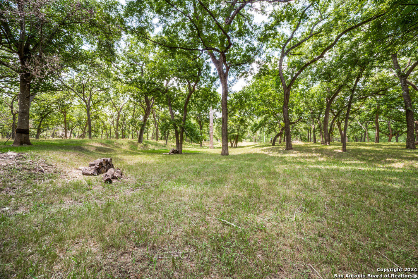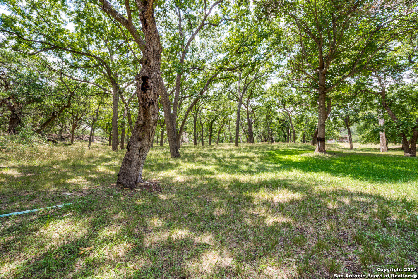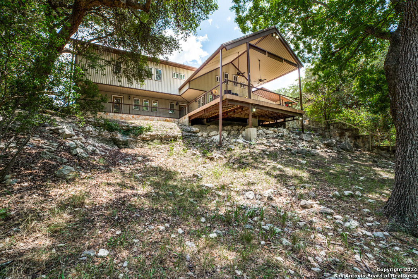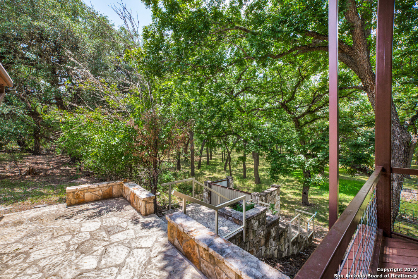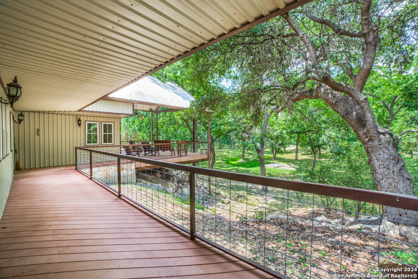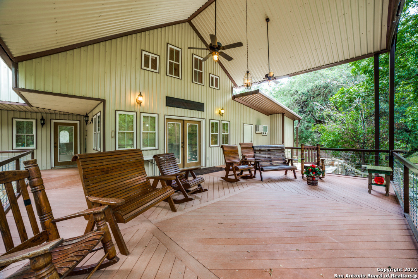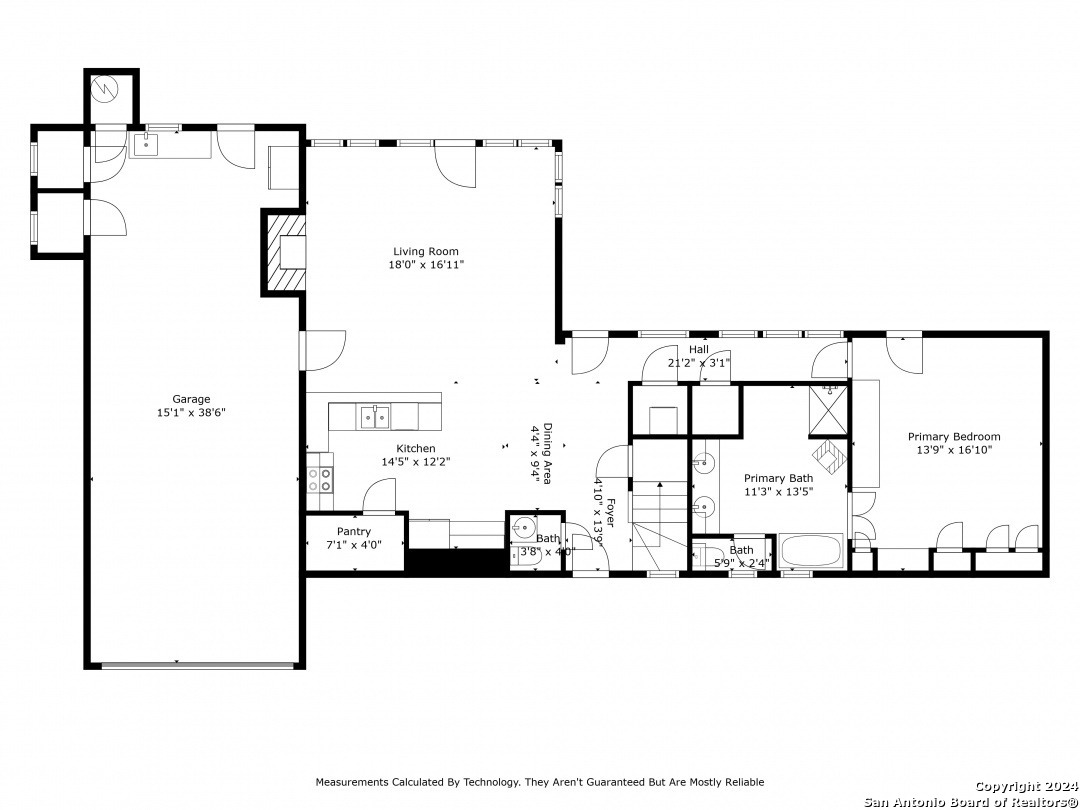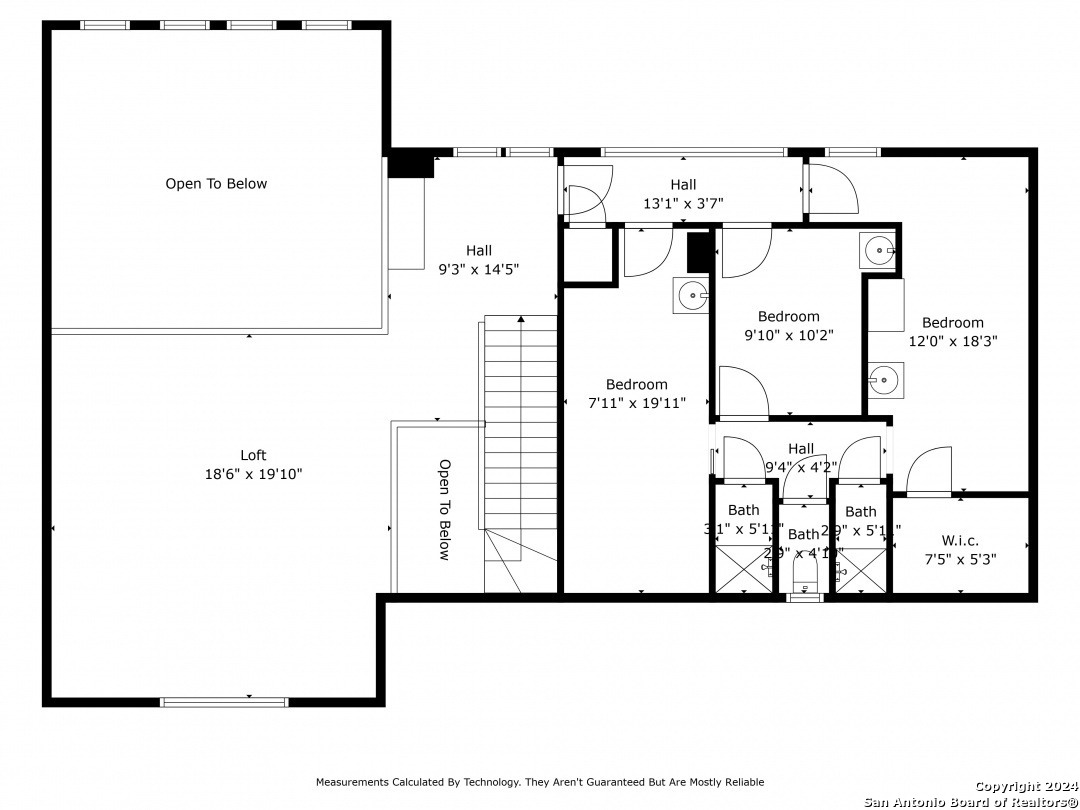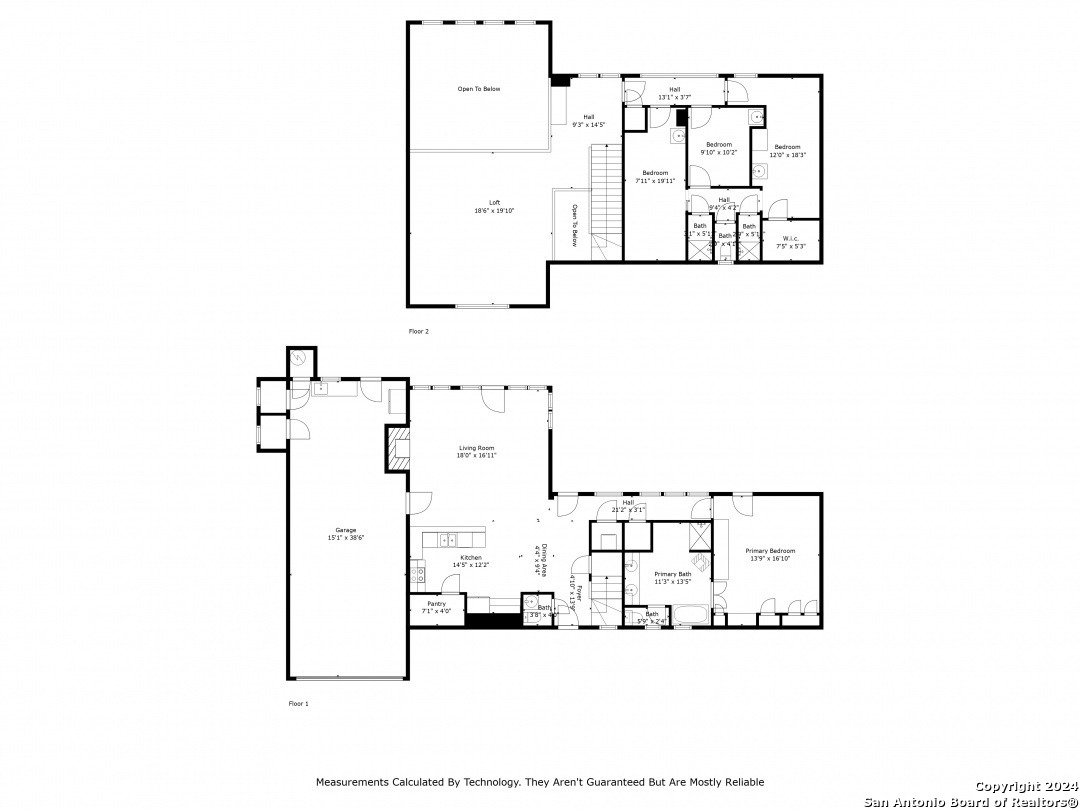Property Details
FLAT ROCK CIR
Leakey, TX 78873
$975,000
4 BD | 5 BA |
Property Description
Welcome to your private oasis on 1.64 acres, where nature and comfort harmoniously blend. This exquisite 4-bedroom, 2.5-bath home is enveloped by 100+ pecan and walnut trees, providing a serene retreat from the hustle and bustle. The property boasts a spacious covered back composite deck, perfect for enjoying the outdoors year-round. Inside, you'll find a large loft that overlooks the inviting living room with a Rumford style fireplace, creating a grand sense of space and openness. The kitchen seamlessly flows into the living area, making it ideal for both everyday living and entertaining. This home is constructed with all US Steel and stone veneer, is heavily insulated, has R-35 windows - dramatically increasing efficiency. The upstairs has a separate AC with smart thermostats. Unique finishings throughout the home add distinctive character and charm. This residence offers unparalleled privacy while ensuring modern-day conveniences. The garage is uniquely equipped with 2 showers, a coffee bar and sink, 6 fold down bunks, a safe room, and a new heating and cooling unit in the garage. Insulated garage door! Fiber optic available. Don't miss the opportunity to call this tranquil haven your home-schedule your showing today!
-
Type: Residential Property
-
Year Built: 2004
-
Cooling: One Central
-
Heating: Central
-
Lot Size: 1.64 Acres
Property Details
- Status:Available
- Type:Residential Property
- MLS #:1799363
- Year Built:2004
- Sq. Feet:2,772
Community Information
- Address:964 FLAT ROCK CIR Leakey, TX 78873
- County:Real
- City:Leakey
- Subdivision:FLATROCKS VILLAGE
- Zip Code:78873
School Information
- School System:Leakey ISD
- High School:Leakey
- Middle School:Leakey
- Elementary School:Leakey
Features / Amenities
- Total Sq. Ft.:2,772
- Interior Features:One Living Area, Liv/Din Combo, Breakfast Bar, Loft, High Ceilings
- Fireplace(s): One, Living Room, Wood Burning
- Floor:Vinyl
- Inclusions:Ceiling Fans, Stove/Range, Disposal, Dishwasher
- Master Bath Features:Tub/Shower Separate, Double Vanity
- Cooling:One Central
- Heating Fuel:Electric
- Heating:Central
- Master:13x16
- Bedroom 2:7x19
- Bedroom 3:9x10
- Bedroom 4:12x18
- Dining Room:4x9
- Kitchen:14x12
Architecture
- Bedrooms:4
- Bathrooms:5
- Year Built:2004
- Stories:2
- Style:Two Story, Ranch
- Roof:Metal
- Foundation:Slab
- Parking:Two Car Garage
Property Features
- Neighborhood Amenities:None
- Water/Sewer:Private Well, Septic
Tax and Financial Info
- Proposed Terms:Conventional, FHA, VA
- Total Tax:7346
4 BD | 5 BA | 2,772 SqFt
© 2024 Lone Star Real Estate. All rights reserved. The data relating to real estate for sale on this web site comes in part from the Internet Data Exchange Program of Lone Star Real Estate. Information provided is for viewer's personal, non-commercial use and may not be used for any purpose other than to identify prospective properties the viewer may be interested in purchasing. Information provided is deemed reliable but not guaranteed. Listing Courtesy of Elizabeth Harris with Coldwell Banker D'Ann Harper.

