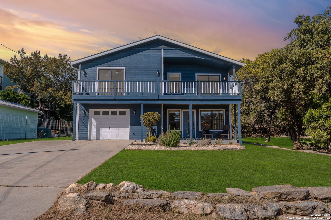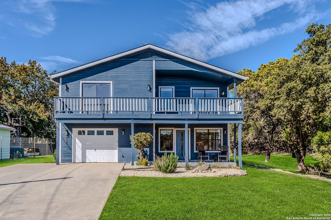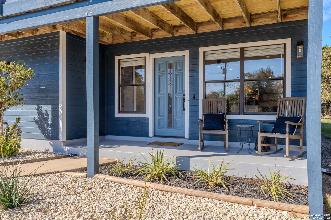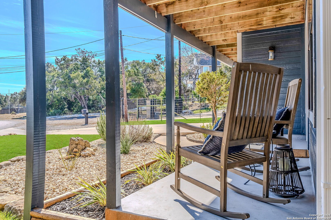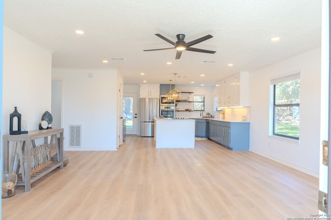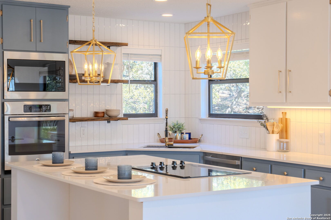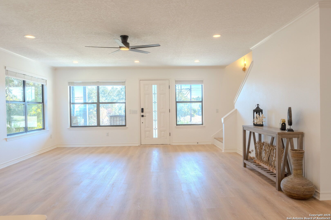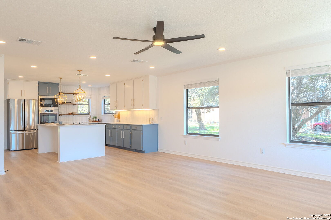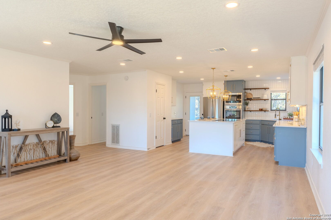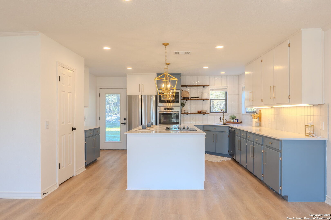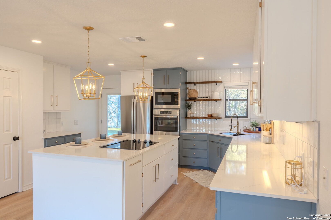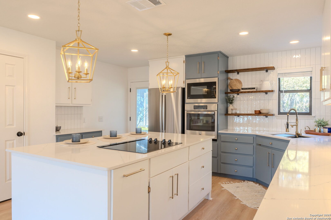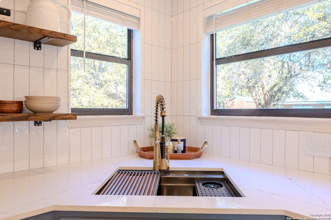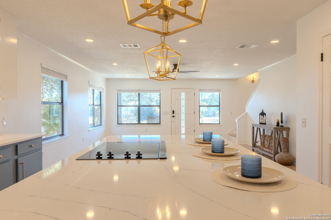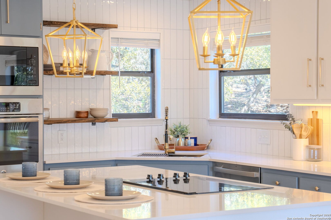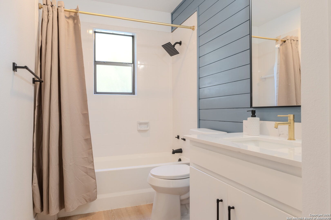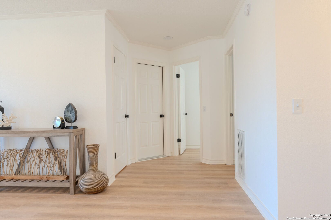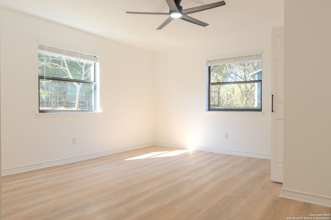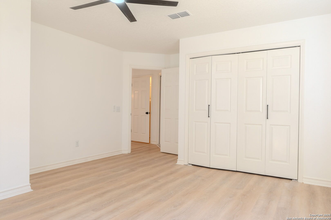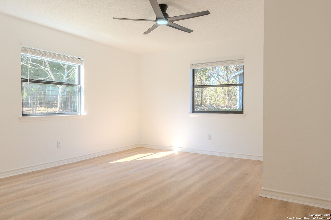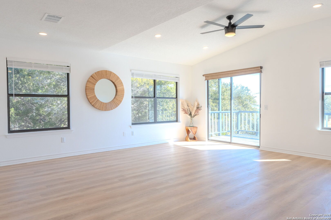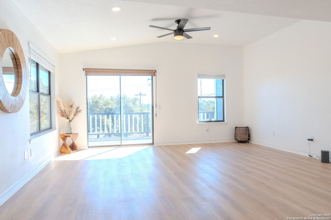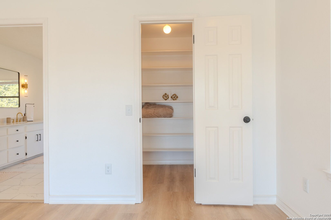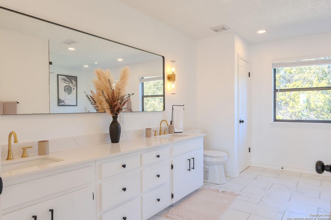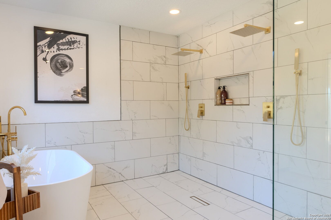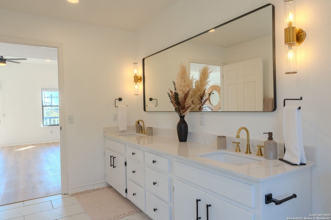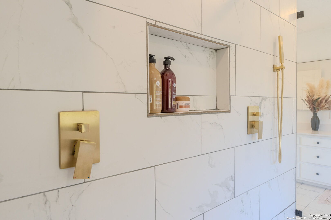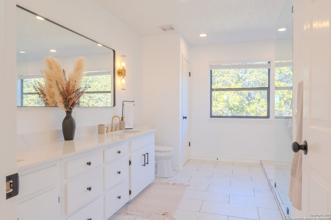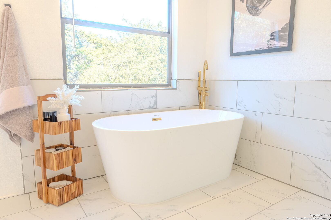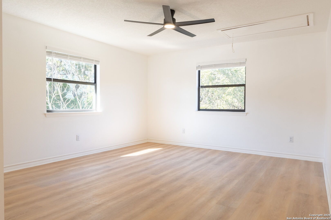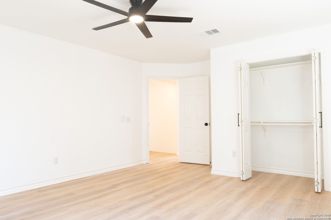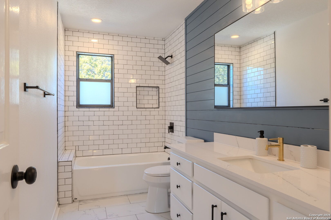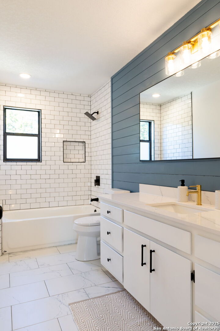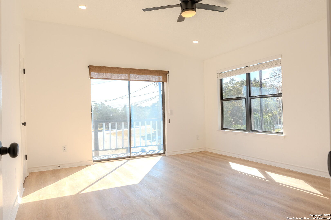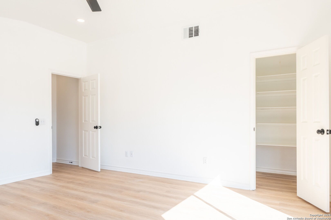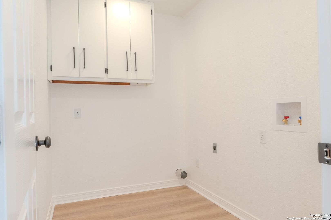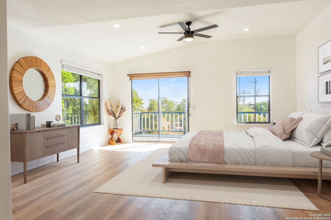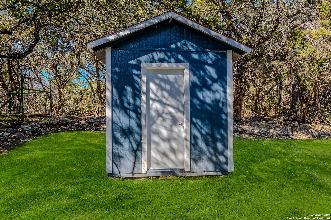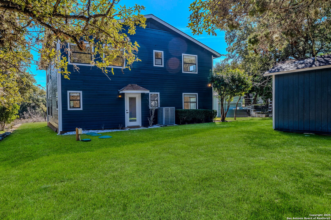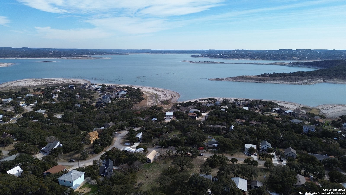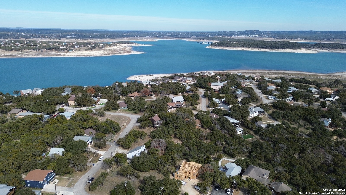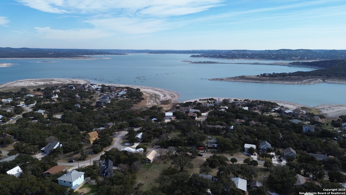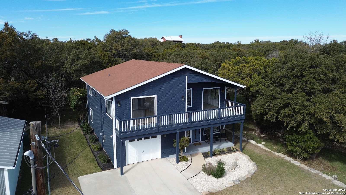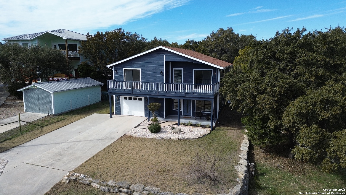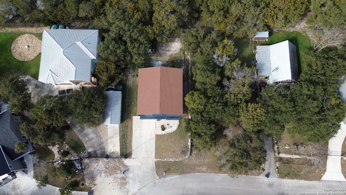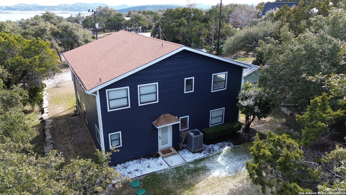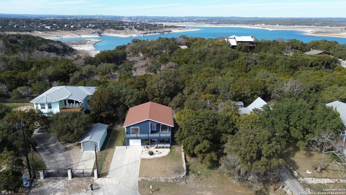Property Details
STAGECOACH DR
Canyon Lake, TX 78133
$459,000
4 BD | 3 BA |
Property Description
This fully remodeled home in Canyon Lake, TX, offers the perfect blend of modern comfort and scenic beauty. Featuring stunning lake views, the property boasts spacious, bright bedrooms with ample natural light throughout. The beautifully designed gourmet kitchen with quartz countertops and bespoke cabinetry is a chef's dream, complete with high-end finishes, while the updated bathrooms add a touch of luxury. The primary bathroom has a amazing custom walk-in shower with a soaking tub feeling like you are at the spa. Ideal for both relaxing and entertaining, this home provides the ultimate retreat with a perfect balance of style and functionality. Spend your mornings, evenings, or both on the beautiful balcony embracing the view of Canyon Lake. In addition, brand new, septic system, with a transferable warranty and two years of maintenance. Newly installed A/C system (both Units) comes with a warranty for your assurance. Enjoy the tranquility of lakefront living just moments from the water!
-
Type: Residential Property
-
Year Built: 1990
-
Cooling: One Central
-
Heating: Central
-
Lot Size: 0.17 Acres
Property Details
- Status:Available
- Type:Residential Property
- MLS #:1836902
- Year Built:1990
- Sq. Feet:2,377
Community Information
- Address:969 STAGECOACH DR Canyon Lake, TX 78133
- County:Comal
- City:Canyon Lake
- Subdivision:CANYON LAKE HILLS 5
- Zip Code:78133
School Information
- School System:Comal
- High School:Canyon Lake
- Middle School:Mountain Valley
- Elementary School:STARTZVILLE
Features / Amenities
- Total Sq. Ft.:2,377
- Interior Features:One Living Area, Eat-In Kitchen, Island Kitchen, Breakfast Bar, Utility Room Inside, Secondary Bedroom Down, Open Floor Plan, Cable TV Available, High Speed Internet, Laundry Upper Level, Laundry Room
- Fireplace(s): Not Applicable
- Floor:Ceramic Tile, Vinyl
- Inclusions:Ceiling Fans, Chandelier, Washer Connection, Dryer Connection, Cook Top, Built-In Oven, Microwave Oven, Stove/Range, Refrigerator, Disposal, Dishwasher, Smoke Alarm, Electric Water Heater, Down Draft, Solid Counter Tops, Custom Cabinets
- Master Bath Features:Tub/Shower Combo
- Exterior Features:Deck/Balcony
- Cooling:One Central
- Heating Fuel:Electric
- Heating:Central
- Master:22x25
- Bedroom 2:25x20
- Bedroom 3:15x15
- Bedroom 4:8x10
- Kitchen:15x17
Architecture
- Bedrooms:4
- Bathrooms:3
- Year Built:1990
- Stories:2
- Style:Two Story, Contemporary, Texas Hill Country
- Roof:Composition
- Foundation:Slab
- Parking:One Car Garage
Property Features
- Neighborhood Amenities:Waterfront Access, Pool, Tennis, Clubhouse, Park/Playground, BBQ/Grill, Basketball Court
- Water/Sewer:Septic, City
Tax and Financial Info
- Proposed Terms:Conventional, FHA, VA, TX Vet, Cash
- Total Tax:3753
4 BD | 3 BA | 2,377 SqFt
© 2025 Lone Star Real Estate. All rights reserved. The data relating to real estate for sale on this web site comes in part from the Internet Data Exchange Program of Lone Star Real Estate. Information provided is for viewer's personal, non-commercial use and may not be used for any purpose other than to identify prospective properties the viewer may be interested in purchasing. Information provided is deemed reliable but not guaranteed. Listing Courtesy of Mary Rice with Keller Williams Heritage.

