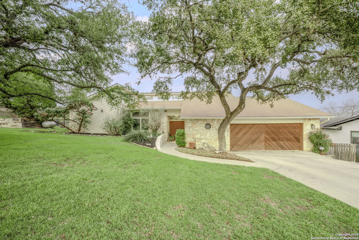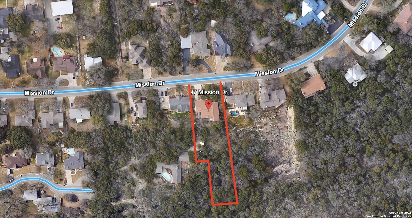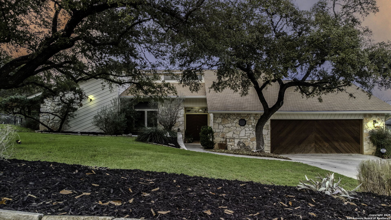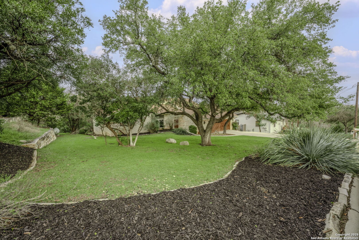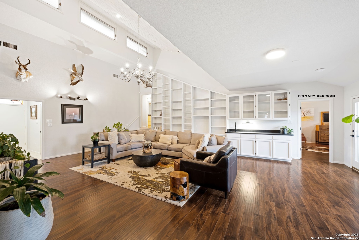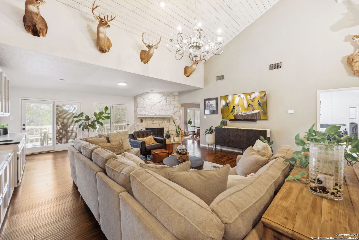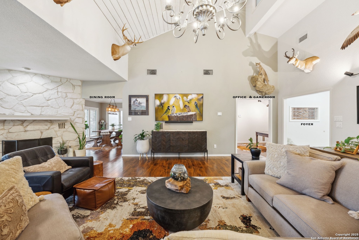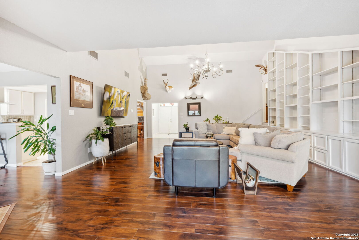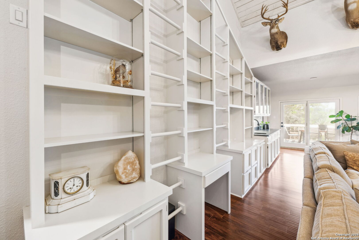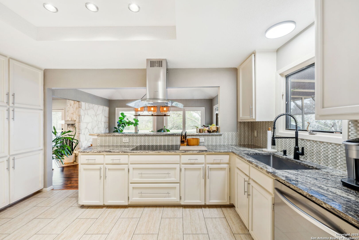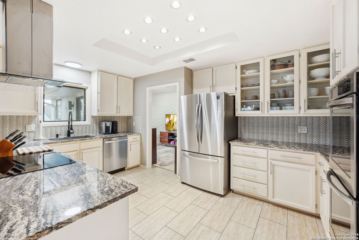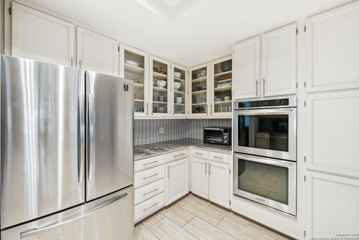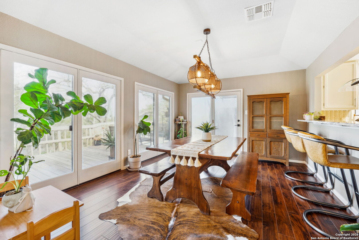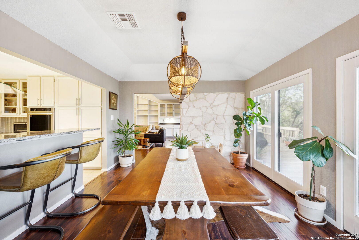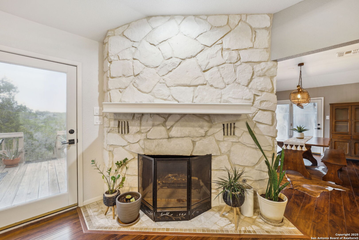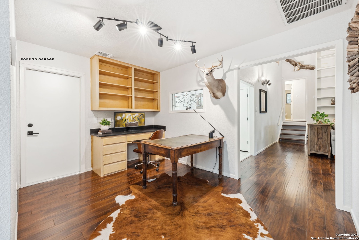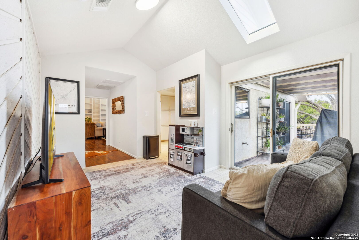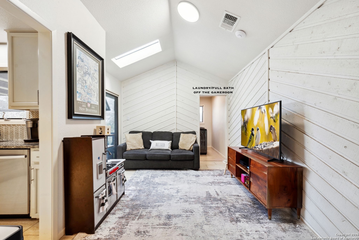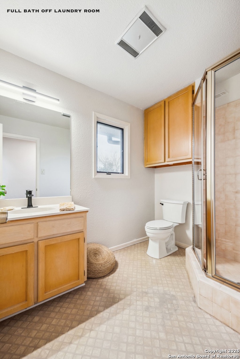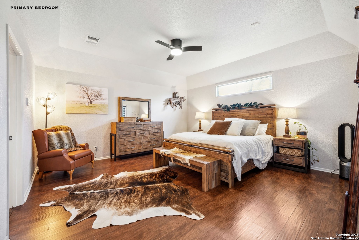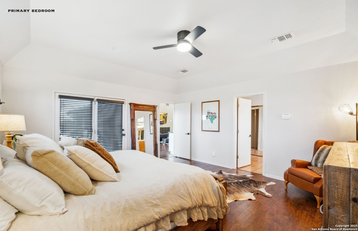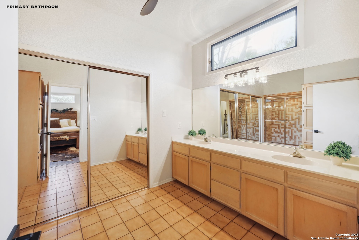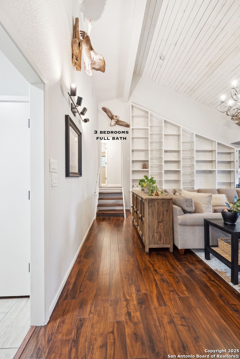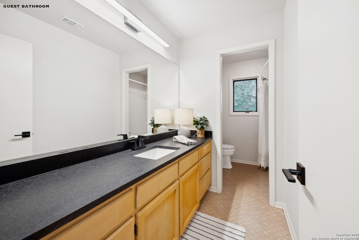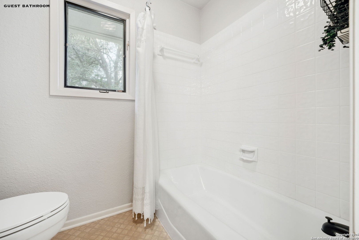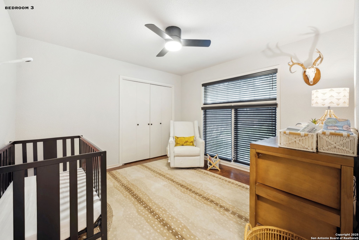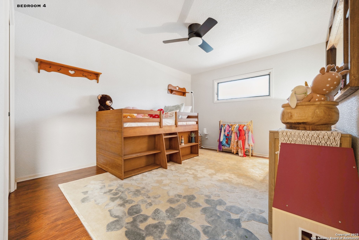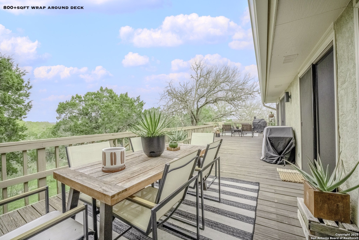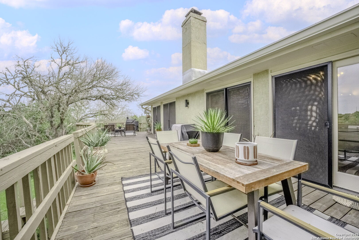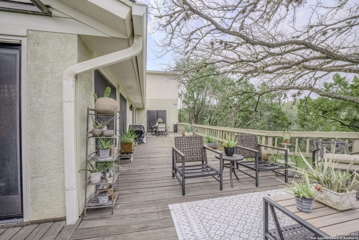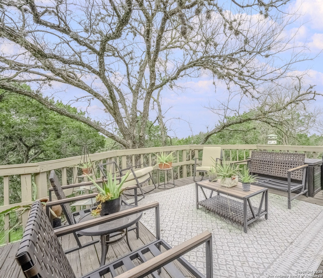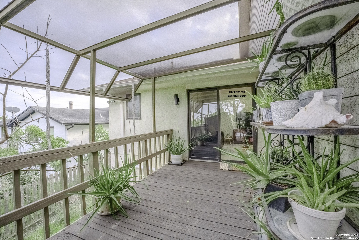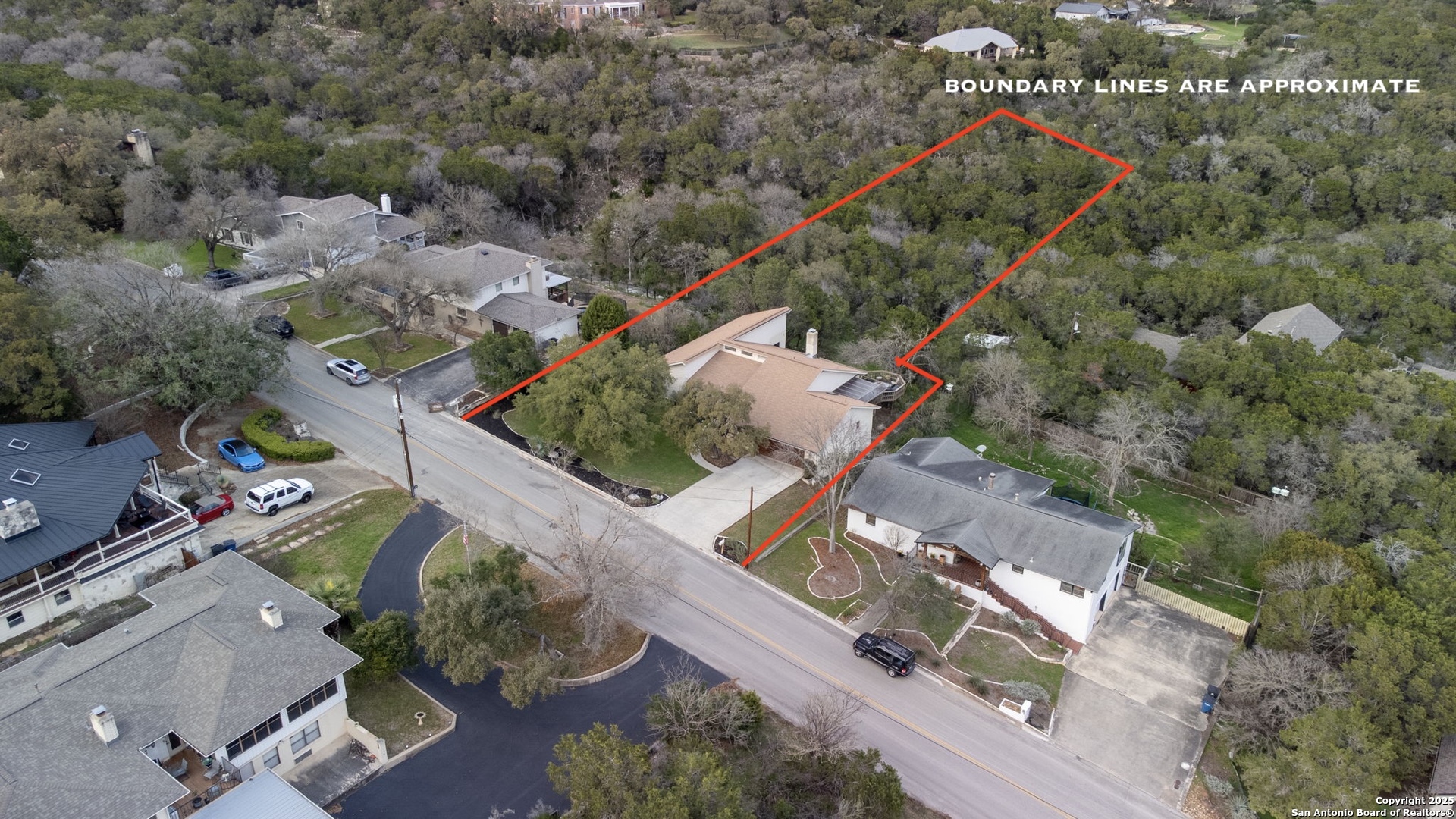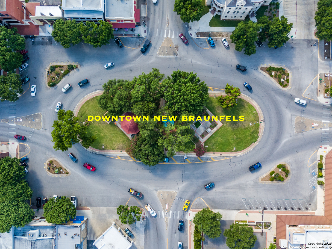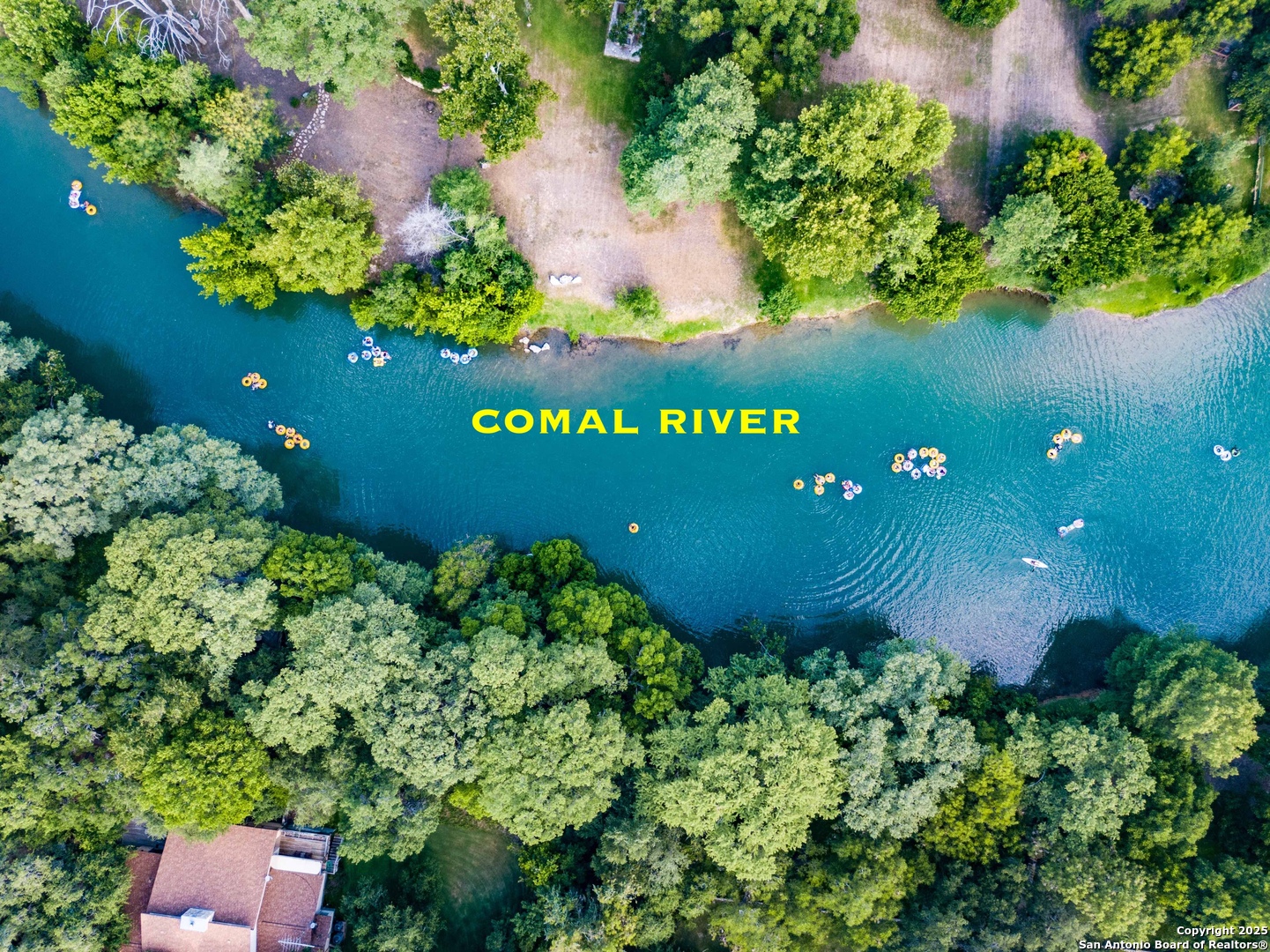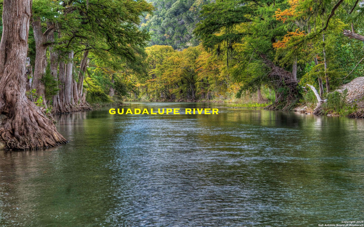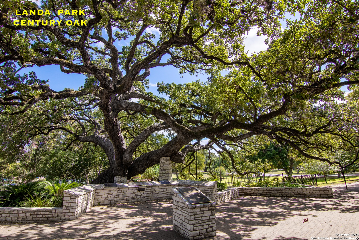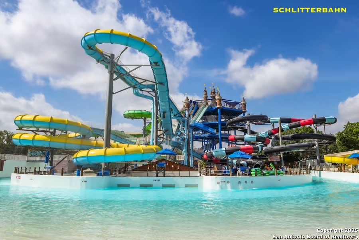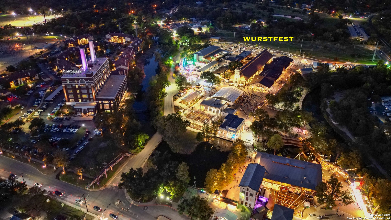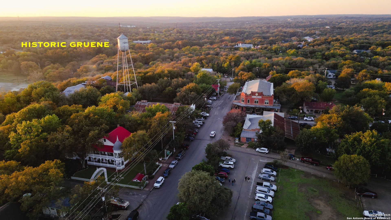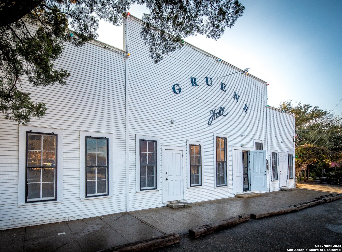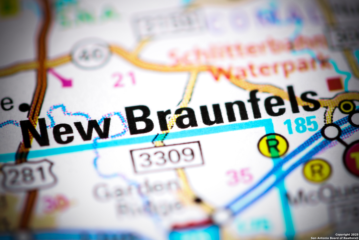Property Details
MISSION DR
New Braunfels, TX 78130
$699,000
4 BD | 3 BA |
Property Description
Welcome to Mission Oaks on "The Hill", located inside the loop with NO HOA and considered to be one of the premier neighborhoods in New Braunfels. The property is situated on over half an acre (.64), with an abundance of mature trees and no back neighbors for added privacy. This home offers a split-level floor plan with living room, kitchen, office, gameroom/flexspace, laundry/full bath and primary bedroom/ensuite on main level...up five steps and there is an additional 3 bedrooms and a full bath. Notable features include soaring 20' vaulted tongue and groove ceilings, recessed lighting, built-in bookcases, beautiful stone fireplace, completely updated designer inspired kitchen w/ custom cabinetry/double ovens, convection cooktop, granite throughout, easy to maintain engineered hardwood flooring/tile(no carpet), great natural sunlight, oversized garage w/ 10'x8' temperature controlled workspace, extended driveway easily accommodates 4cars and ~800+ wrap around treetop deck (storage underneath) with unobstructed views. 97 Mission Oaks is in the heart of New Braunfels (golf cart zoned) where you will be minutes from Landa Park Golf Course, Wurstfest, Schlitterbahn, Comal Tube Chute, Historic Gruene and so much more. This house has never been listed for sale so schedule your showing today.
-
Type: Residential Property
-
Year Built: 1985
-
Cooling: One Central
-
Heating: Central
-
Lot Size: 0.64 Acres
Property Details
- Status:Available
- Type:Residential Property
- MLS #:1843196
- Year Built:1985
- Sq. Feet:2,690
Community Information
- Address:97 MISSION DR New Braunfels, TX 78130
- County:Comal
- City:New Braunfels
- Subdivision:MISSION OAKS 4
- Zip Code:78130
School Information
- School System:New Braunfels
- High School:New Braunfel
- Middle School:New Braunfel
- Elementary School:Seele
Features / Amenities
- Total Sq. Ft.:2,690
- Interior Features:Two Living Area, Eat-In Kitchen, Breakfast Bar, Study/Library, Game Room, Utility Room Inside, High Ceilings, Laundry Main Level, Attic - Partially Floored
- Fireplace(s): Living Room
- Floor:Ceramic Tile, Wood
- Inclusions:Ceiling Fans, Chandelier, Cook Top, Microwave Oven, Dishwasher, Water Softener (owned), Garage Door Opener, Solid Counter Tops, Custom Cabinets, City Garbage service
- Master Bath Features:Shower Only, Double Vanity
- Exterior Features:Deck/Balcony, Has Gutters, Special Yard Lighting, Mature Trees
- Cooling:One Central
- Heating Fuel:Natural Gas
- Heating:Central
- Master:16x16
- Bedroom 2:16x11
- Bedroom 3:12x11
- Bedroom 4:16x11
- Dining Room:16x12
- Kitchen:16x11
- Office/Study:13x9
Architecture
- Bedrooms:4
- Bathrooms:3
- Year Built:1985
- Stories:1.5
- Style:Split Level
- Roof:Composition
- Foundation:Slab
- Parking:Two Car Garage, Oversized
Property Features
- Neighborhood Amenities:None
- Water/Sewer:City
Tax and Financial Info
- Proposed Terms:Conventional, FHA, VA, Cash
- Total Tax:11464
4 BD | 3 BA | 2,690 SqFt
© 2025 Lone Star Real Estate. All rights reserved. The data relating to real estate for sale on this web site comes in part from the Internet Data Exchange Program of Lone Star Real Estate. Information provided is for viewer's personal, non-commercial use and may not be used for any purpose other than to identify prospective properties the viewer may be interested in purchasing. Information provided is deemed reliable but not guaranteed. Listing Courtesy of Heather Trevilion with BHHS Don Johnson REALTORS.

