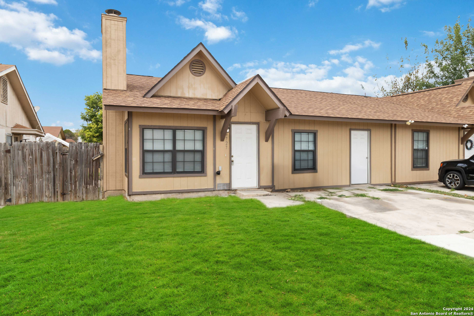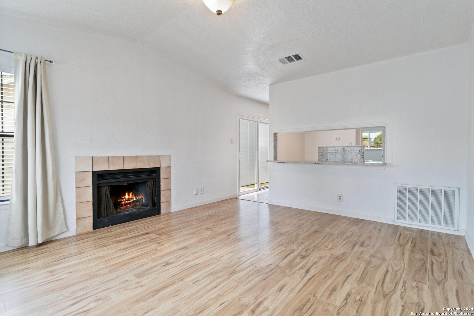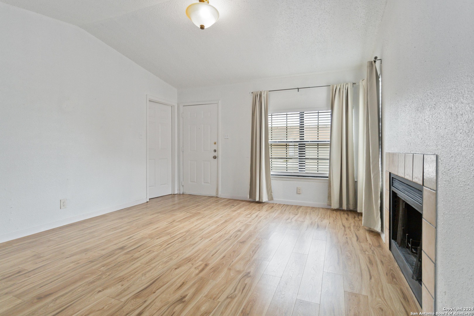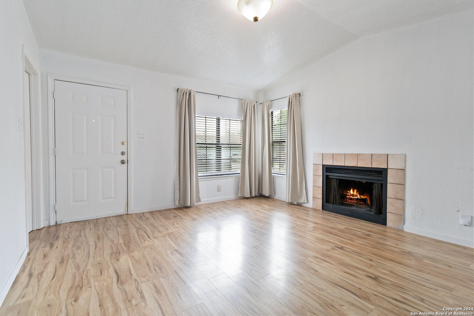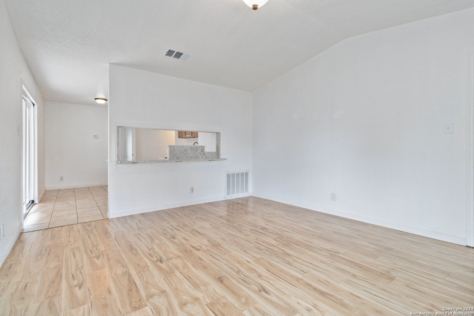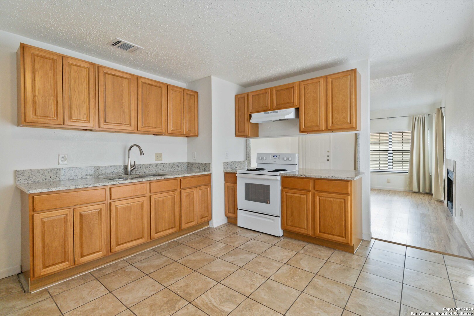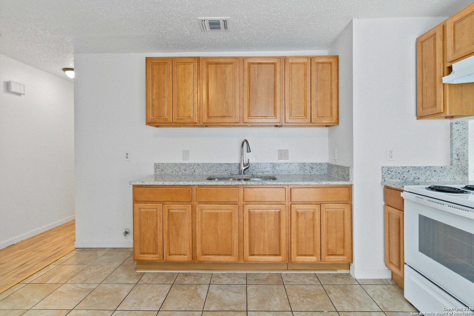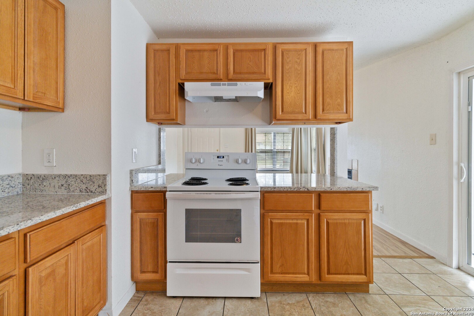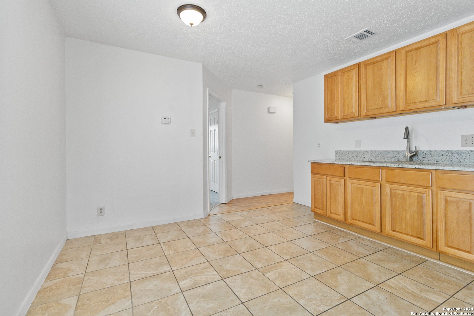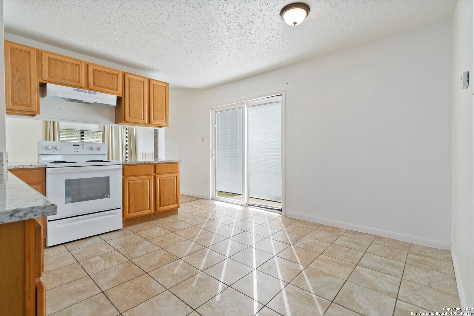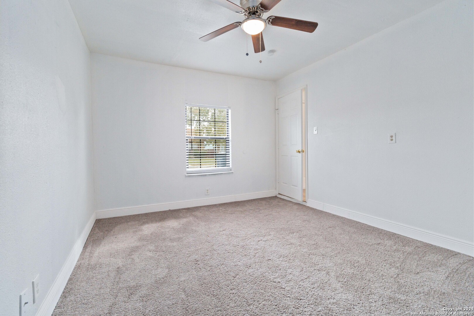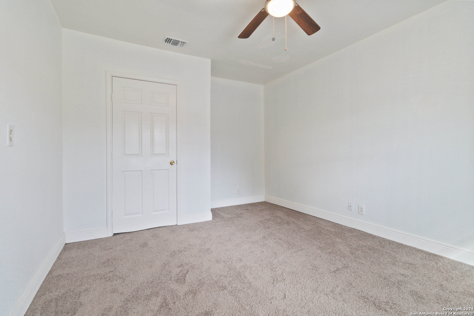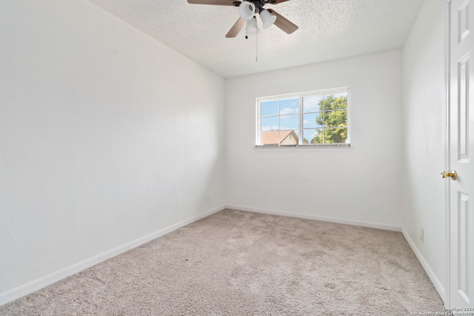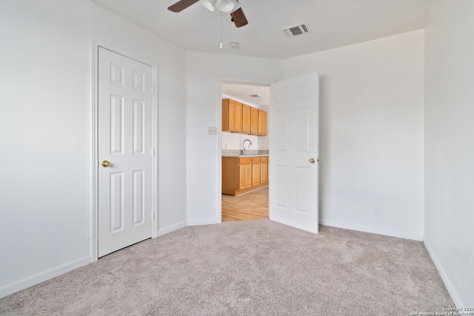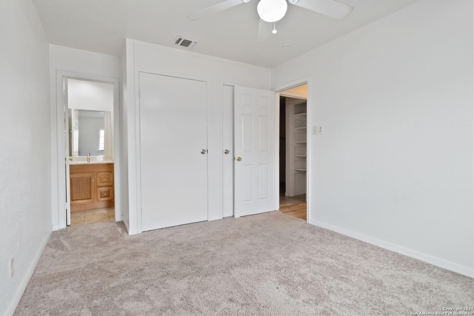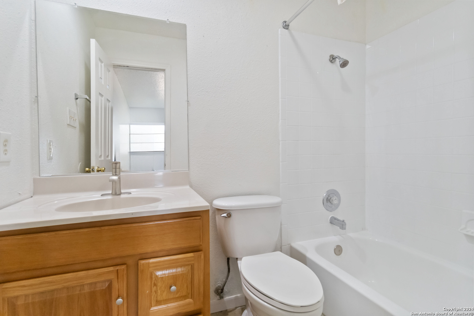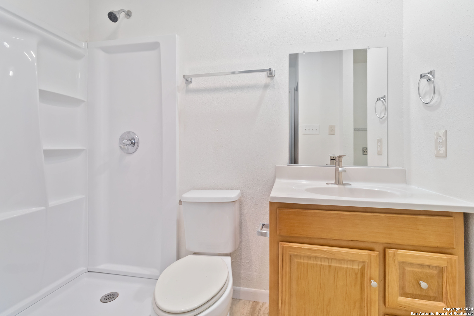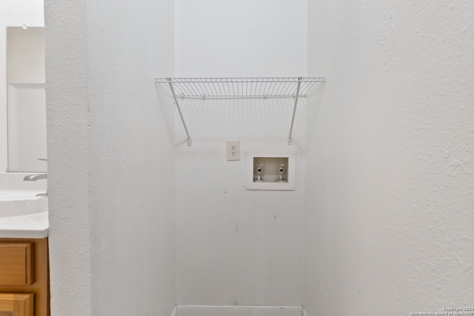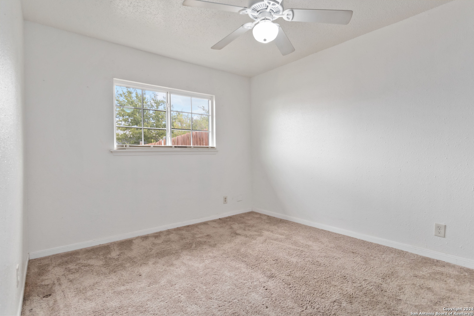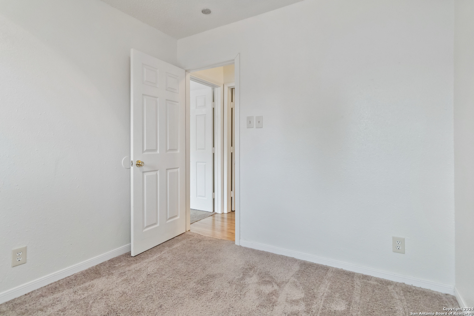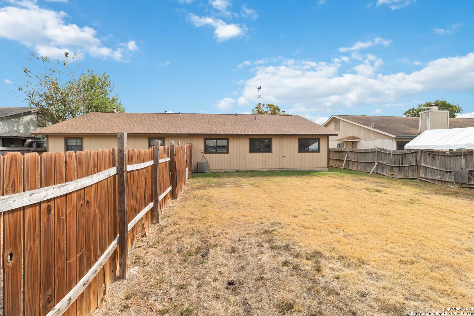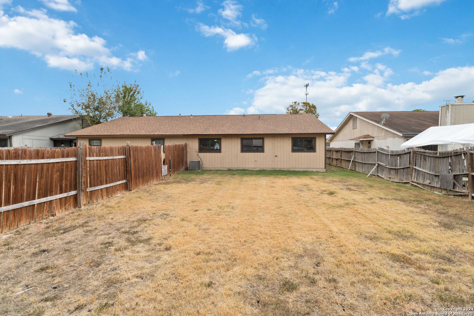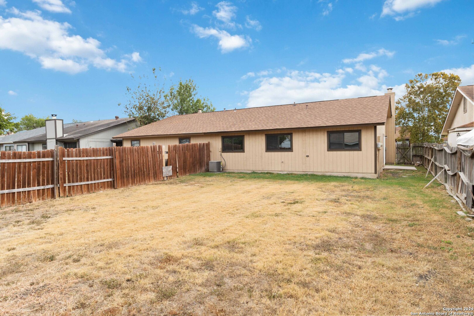Property Details
BRATTON DR
San Antonio, TX 78245
$189,900
4 BD | 2 BA |
Property Description
This updated single story home offers 4 spacious bedrooms and 2 bathrooms. The open concept living area includes a fireplace, creating a warm and inviting atmosphere. The kitchen boasts granite countertops and abundant cabinet space, along with a convenient breakfast bar for casual meals. A whole home water softener system ensures the highest water quality throughout the house. The spacious backyard is fully fenced and perfect for outdoor entertaining. Attached storage space ideal for keeping tools, outdoor equipment and seasonal items neatly organized and safe. Conveniently located in a community near parks, shopping and schools. This home is perfect for families or anyone seeking convenience and comfort of single-level living! Schedule your showing today!
-
Type: Townhome
-
Year Built: 1985
-
Cooling: One Central
-
Heating: Central
-
Lot Size: 0.11 Acres
Property Details
- Status:Available
- Type:Townhome
- MLS #:1817489
- Year Built:1985
- Sq. Feet:1,344
Community Information
- Address:9727 BRATTON DR San Antonio, TX 78245
- County:Bexar
- City:San Antonio
- Subdivision:HERITAGE FARM TH
- Zip Code:78245
School Information
- School System:Northside
- High School:Stevens
- Middle School:Pease E. M.
- Elementary School:Hatchet Ele
Features / Amenities
- Total Sq. Ft.:1,344
- Interior Features:One Living Area, Eat-In Kitchen, Utility Room Inside, 1st Floor Lvl/No Steps, Converted Garage, Cable TV Available, High Speed Internet, All Bedrooms Downstairs
- Fireplace(s): One, Living Room
- Floor:Carpeting, Ceramic Tile
- Inclusions:Ceiling Fans, Washer Connection, Dryer Connection, Stove/Range, Water Softener (owned), Solid Counter Tops
- Master Bath Features:Tub/Shower Combo, Single Vanity
- Cooling:One Central
- Heating Fuel:Electric
- Heating:Central
- Master:12x12
- Bedroom 2:8x12
- Bedroom 3:9x10
- Bedroom 4:10x12
- Dining Room:8x8
- Kitchen:12x12
Architecture
- Bedrooms:4
- Bathrooms:2
- Year Built:1985
- Stories:1
- Style:One Story
- Roof:Composition
- Foundation:Slab
- Parking:None/Not Applicable
Property Features
- Neighborhood Amenities:None
- Water/Sewer:City
Tax and Financial Info
- Proposed Terms:Conventional, FHA, VA, TX Vet, Cash, Investors OK
- Total Tax:3782.43
4 BD | 2 BA | 1,344 SqFt
© 2025 Lone Star Real Estate. All rights reserved. The data relating to real estate for sale on this web site comes in part from the Internet Data Exchange Program of Lone Star Real Estate. Information provided is for viewer's personal, non-commercial use and may not be used for any purpose other than to identify prospective properties the viewer may be interested in purchasing. Information provided is deemed reliable but not guaranteed. Listing Courtesy of Crystal Cobos with JB Goodwin, REALTORS.

