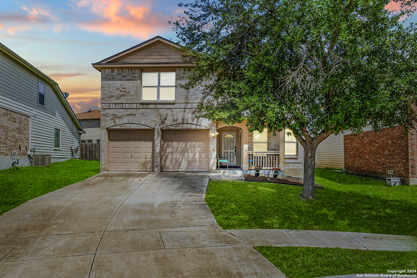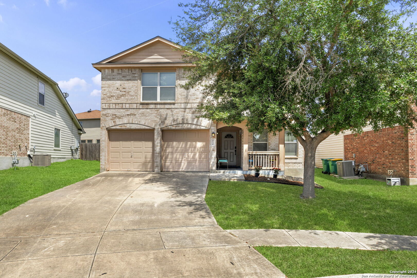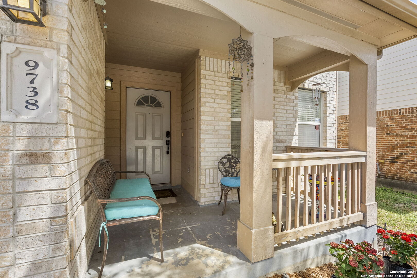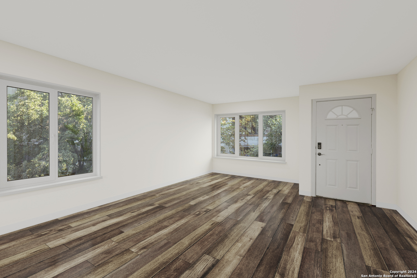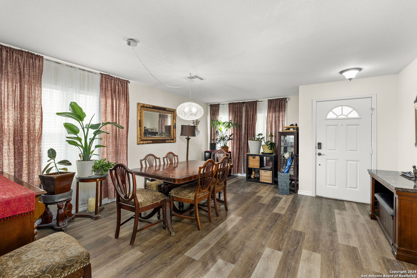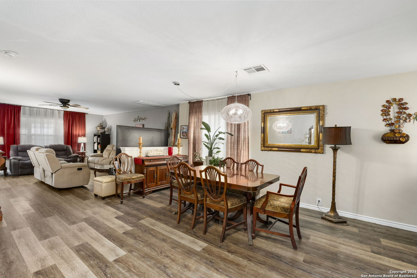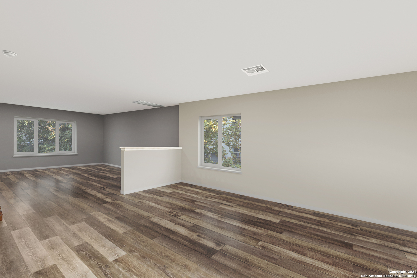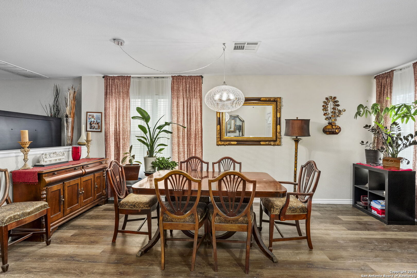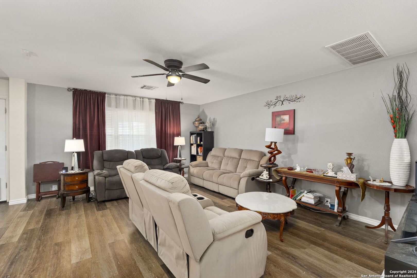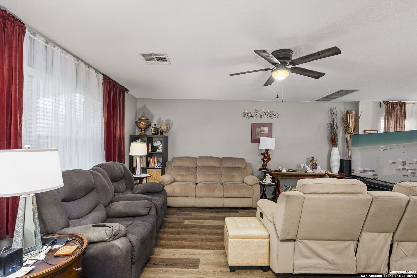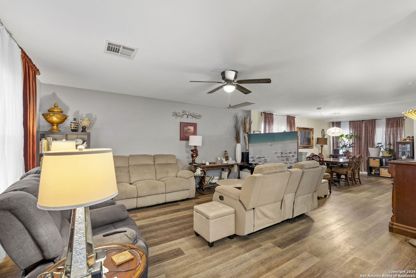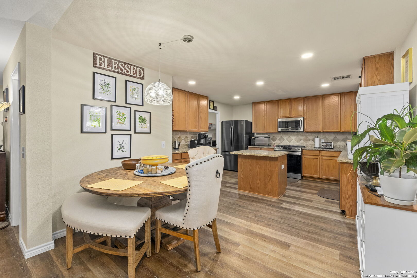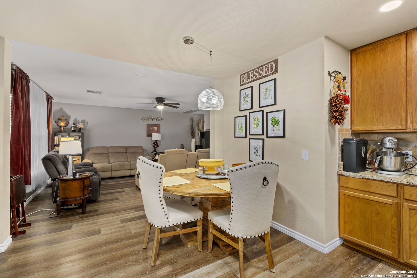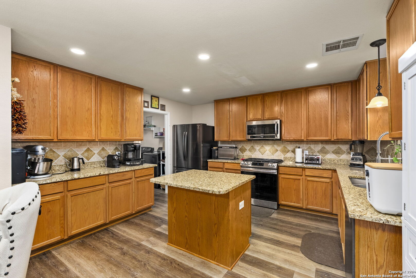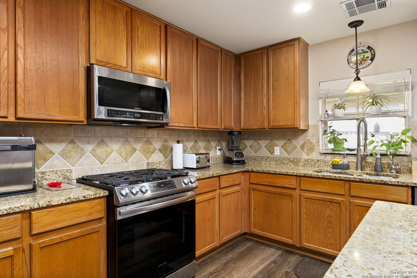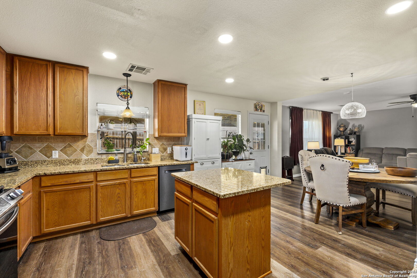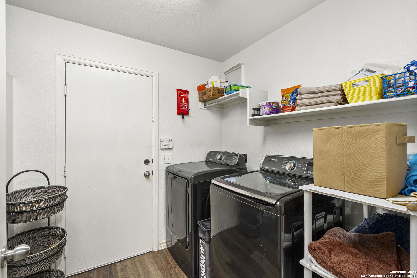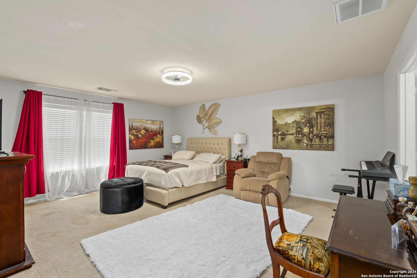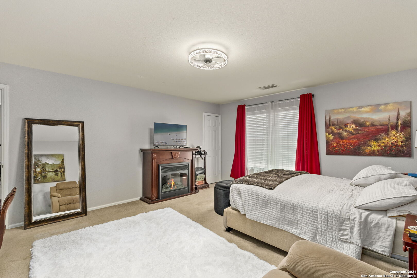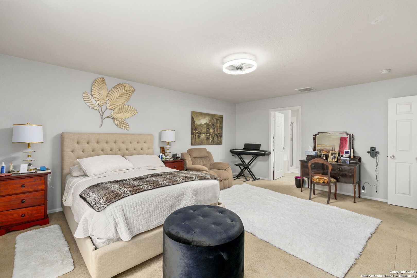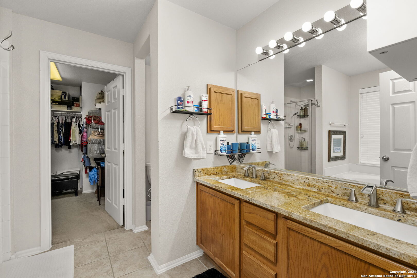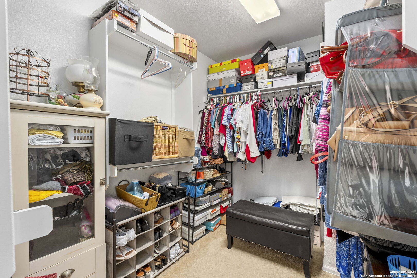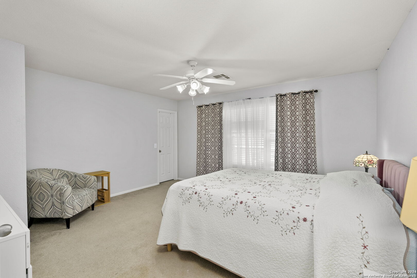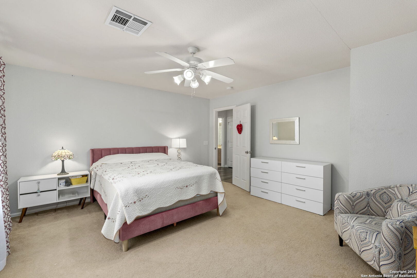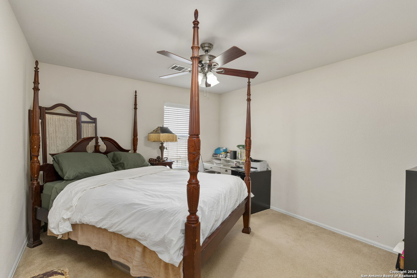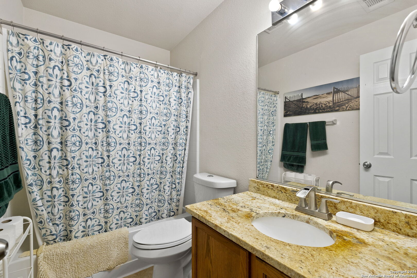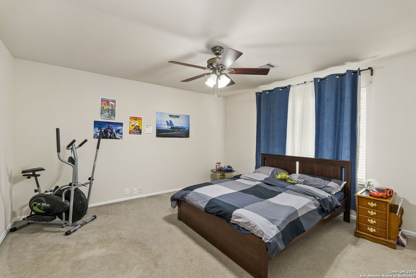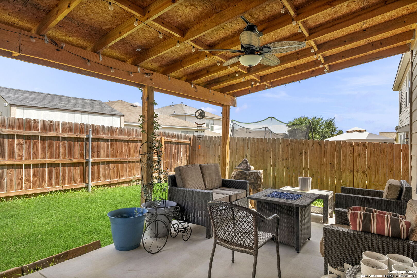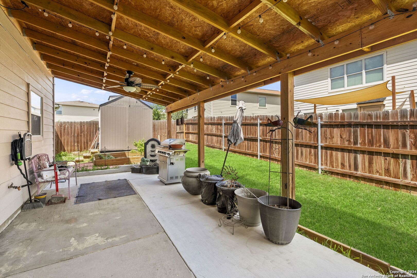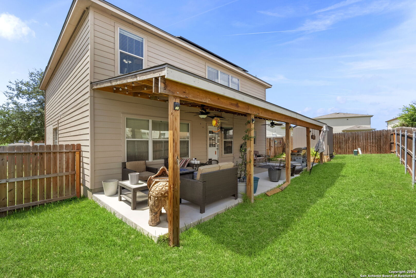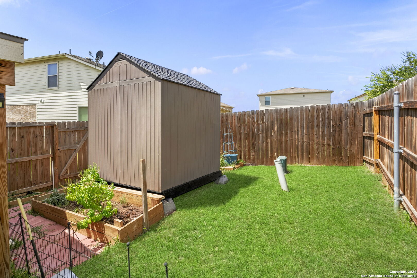Property Details
GYPSY Cove
Converse, TX 78109
$295,000
4 BD | 3 BA |
Property Description
Welcome to your dream home in the Converse community! This cozy 2-story residence boasts an open floor plan on the main level, perfect for both entertaining and everyday living. The bottom floor features luxurious vinyl plank flooring throughout gives way to a spacious and inviting kitchen. The kitchen has been thoughtfully updated with new can lighting and sleek stainless steel appliances, including a Samsung 5-burner gas stove, microwave, and Bosch dishwasher. Step outside to enjoy the fantastic extended covered patio, complete with added electrical outlets and ceiling fans-ideal for relaxing or hosting gatherings. The backyard also includes a convenient storage building for all your extra needs. The home features a 2-car garage with modern garage door openers for added convenience. Upstairs, you will find all bedrooms equipped with oversized walk-in closets, ensuring ample storage space. Freshly updated with new toilets, the bathrooms offer a touch of modern luxury with bidet in the master bathroom. **This home also has solar panels that are PAID OFF so you benefit with lower utility bills!** Situated on a lovely lot in a quiet cul-de-sac in Converse, this home provides easy access to major routes like 1604 and Interstate 10, and is just a short drive from great shopping and eating at The Forum at Olympia Park. Don't miss out on this exceptional opportunity-schedule your tour today!
-
Type: Residential Property
-
Year Built: 2006
-
Cooling: One Central
-
Heating: Central
-
Lot Size: 0.12 Acres
Property Details
- Status:Available
- Type:Residential Property
- MLS #:1807977
- Year Built:2006
- Sq. Feet:2,431
Community Information
- Address:9738 GYPSY Cove Converse, TX 78109
- County:Bexar
- City:Converse
- Subdivision:HANOVER COVE
- Zip Code:78109
School Information
- School System:Judson
- High School:Judson
- Middle School:Judson Middle School
- Elementary School:COPPERFIELD ELE
Features / Amenities
- Total Sq. Ft.:2,431
- Interior Features:One Living Area, Liv/Din Combo, Eat-In Kitchen, Walk-In Pantry, Shop, Utility Room Inside, All Bedrooms Upstairs, Open Floor Plan, Pull Down Storage, Cable TV Available, High Speed Internet, Laundry Main Level, Laundry Room, Walk in Closets, Attic - Pull Down Stairs
- Fireplace(s): Not Applicable
- Floor:Carpeting, Vinyl
- Inclusions:Ceiling Fans, Washer Connection, Dryer Connection, Built-In Oven, Microwave Oven, Stove/Range, Gas Cooking, Disposal, Dishwasher, Water Softener (owned), Electric Water Heater, Garage Door Opener, Solid Counter Tops
- Master Bath Features:Tub/Shower Separate, Double Vanity, Garden Tub
- Exterior Features:Covered Patio, Deck/Balcony, Privacy Fence, Storage Building/Shed
- Cooling:One Central
- Heating Fuel:Electric
- Heating:Central
- Master:14x18
- Bedroom 2:13x13
- Bedroom 3:14x15
- Bedroom 4:14x11
- Dining Room:10x18
- Kitchen:13x14
Architecture
- Bedrooms:4
- Bathrooms:3
- Year Built:2006
- Stories:2
- Style:Two Story, Traditional
- Roof:Composition
- Foundation:Slab
- Parking:Two Car Garage
Property Features
- Lot Dimensions:.117
- Neighborhood Amenities:Pool
- Water/Sewer:Water System
Tax and Financial Info
- Proposed Terms:Conventional, FHA, Cash
- Total Tax:6304.51
4 BD | 3 BA | 2,431 SqFt
© 2024 Lone Star Real Estate. All rights reserved. The data relating to real estate for sale on this web site comes in part from the Internet Data Exchange Program of Lone Star Real Estate. Information provided is for viewer's personal, non-commercial use and may not be used for any purpose other than to identify prospective properties the viewer may be interested in purchasing. Information provided is deemed reliable but not guaranteed. Listing Courtesy of Michael Schultz with San Antonio Portfolio KW RE AH.

