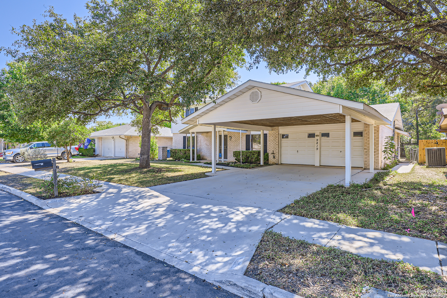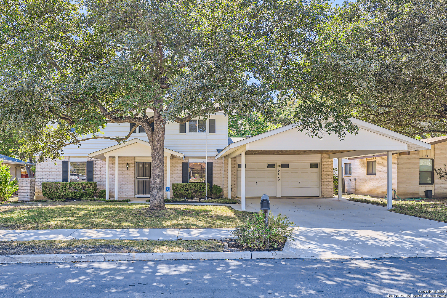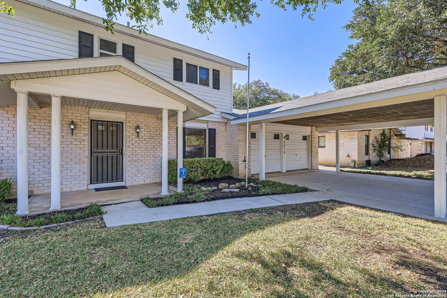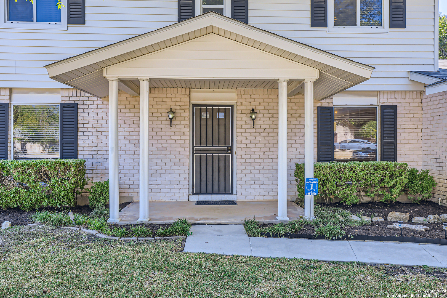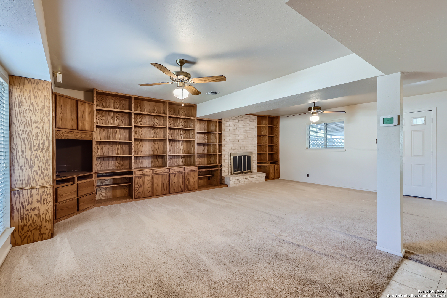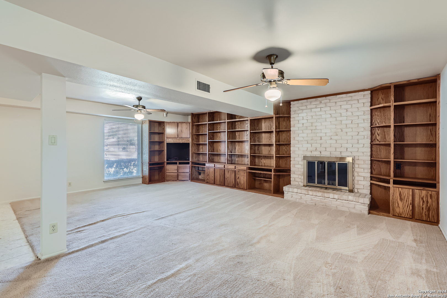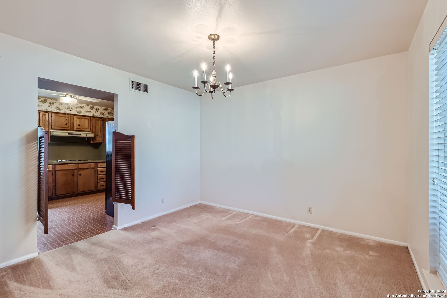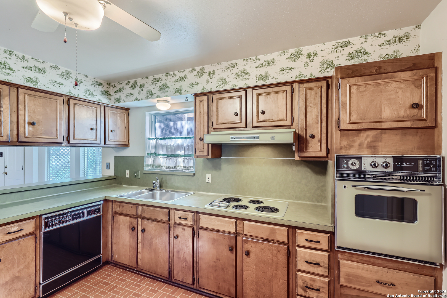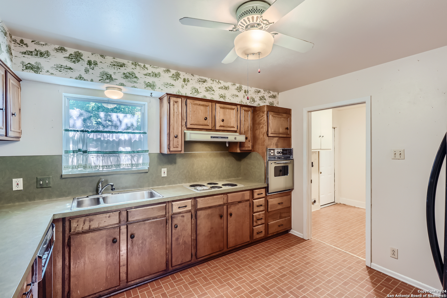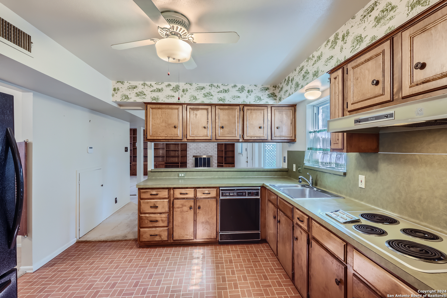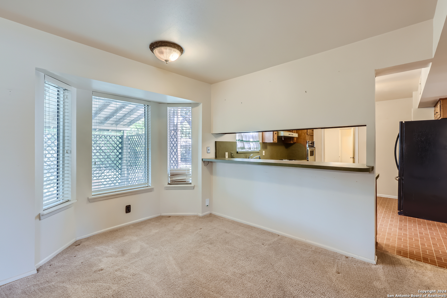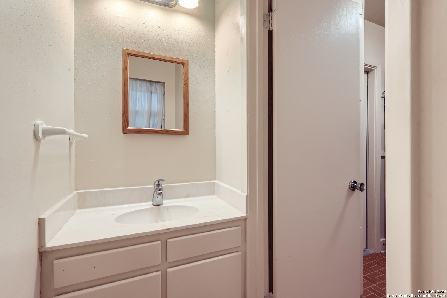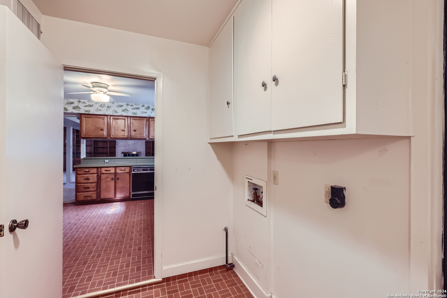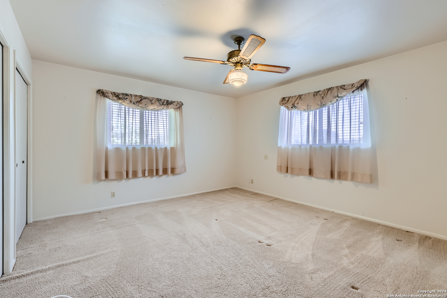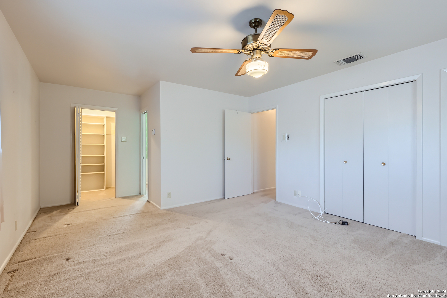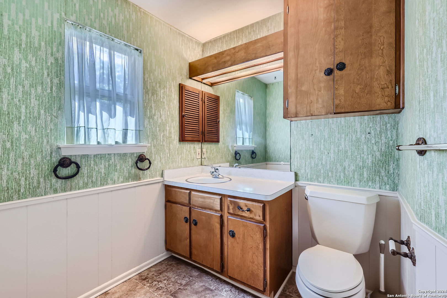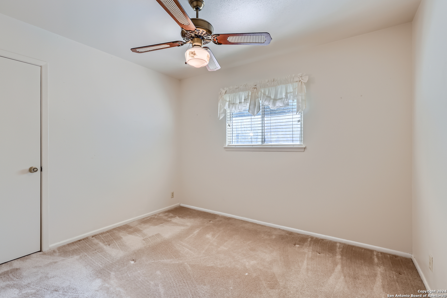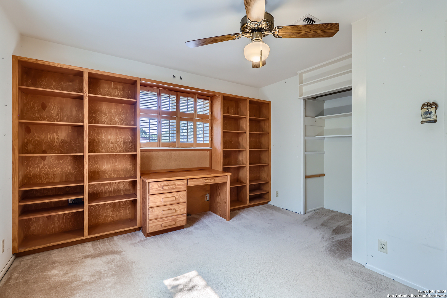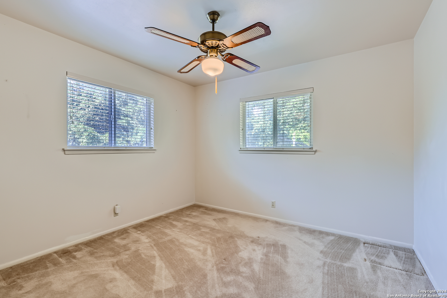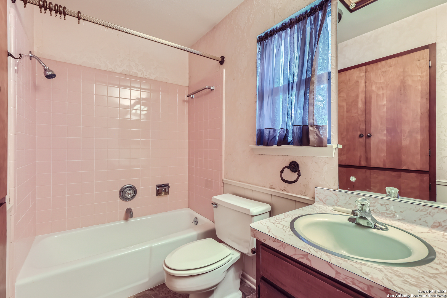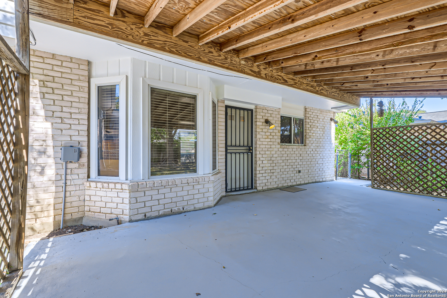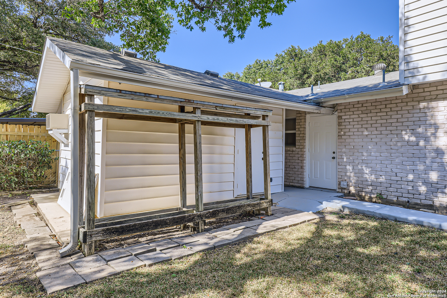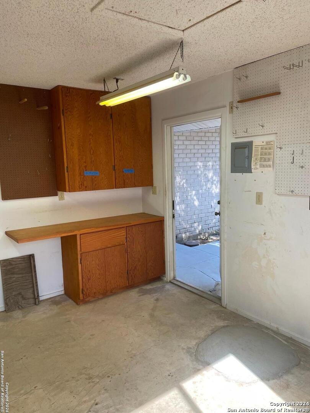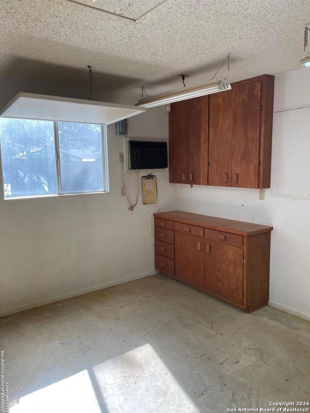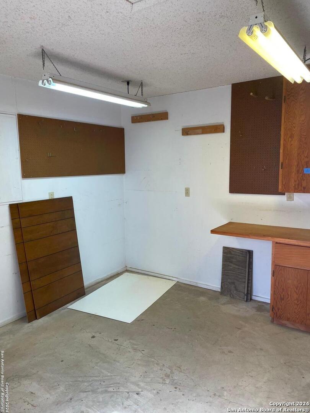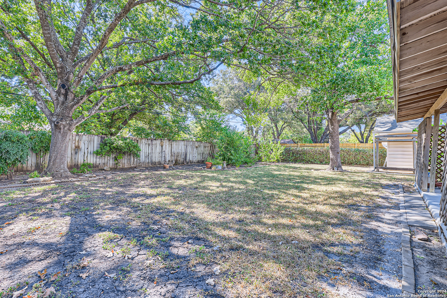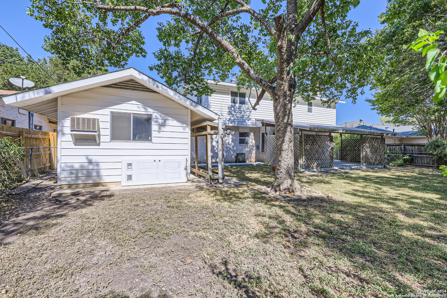Property Details
Gemini Dr
San Antonio, TX 78217
$300,000
4 BD | 3 BA |
Property Description
This house has been meticulously maintained including recent roof, HVAC and water heater updates. You enter into spacious living room with built-ins surrounding a wood burning fireplace. This opens into a spacious kitchen. The primary ensuite boasts a walk-in closet and walk-in shower. A secondary bedroom has a beautiful built-in desk and bookshelves. The backyard includes a finished shed with AC that could be used as a workshop or studio. The huge covered patio leads to a gorgeous yard with mature trees. There is a lot to love in this flexible floorplan. Your buyers will not be disappointed!
-
Type: Residential Property
-
Year Built: 1968
-
Cooling: One Central
-
Heating: Central
-
Lot Size: 0.21 Acres
Property Details
- Status:Available
- Type:Residential Property
- MLS #:1816950
- Year Built:1968
- Sq. Feet:2,250
Community Information
- Address:9819 Gemini Dr San Antonio, TX 78217
- County:Bexar
- City:San Antonio
- Subdivision:MACARTHUR TERRACE
- Zip Code:78217
School Information
- School System:North East I.S.D
- High School:Macarthur
- Middle School:Garner
- Elementary School:Regency Place
Features / Amenities
- Total Sq. Ft.:2,250
- Interior Features:One Living Area, Separate Dining Room, Utility Room Inside, All Bedrooms Upstairs
- Fireplace(s): One
- Floor:Carpeting, Ceramic Tile, Linoleum
- Inclusions:Ceiling Fans, Washer Connection, Dryer Connection, Cook Top, Built-In Oven, Refrigerator
- Master Bath Features:Shower Only
- Exterior Features:Covered Patio, Privacy Fence, Double Pane Windows, Storage Building/Shed, Mature Trees
- Cooling:One Central
- Heating Fuel:Natural Gas
- Heating:Central
- Master:21x13
- Bedroom 2:13x12
- Bedroom 3:11x11
- Bedroom 4:11x9
- Dining Room:12x11
- Kitchen:13x11
Architecture
- Bedrooms:4
- Bathrooms:3
- Year Built:1968
- Stories:2
- Style:Two Story, Traditional
- Roof:Composition
- Foundation:Slab
- Parking:Two Car Garage
Property Features
- Lot Dimensions:75 X 120
- Neighborhood Amenities:Other - See Remarks
- Water/Sewer:Water System, City
Tax and Financial Info
- Proposed Terms:Conventional, FHA, VA, Cash, Investors OK, Other
- Total Tax:7634
4 BD | 3 BA | 2,250 SqFt
© 2024 Lone Star Real Estate. All rights reserved. The data relating to real estate for sale on this web site comes in part from the Internet Data Exchange Program of Lone Star Real Estate. Information provided is for viewer's personal, non-commercial use and may not be used for any purpose other than to identify prospective properties the viewer may be interested in purchasing. Information provided is deemed reliable but not guaranteed. Listing Courtesy of Kim Wolff with JB Goodwin, REALTORS.

