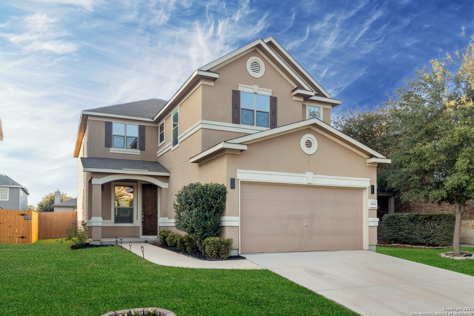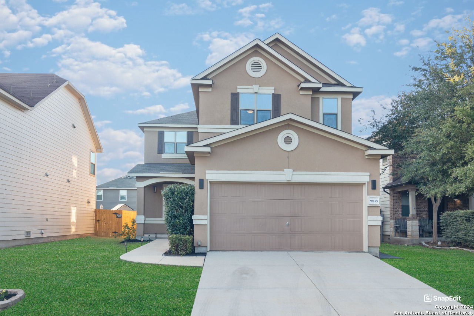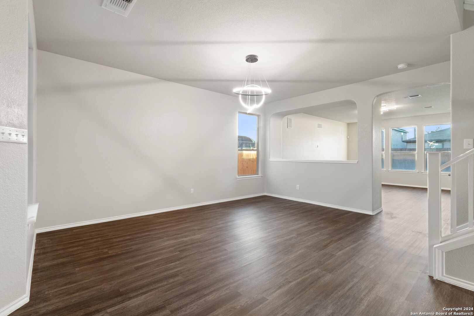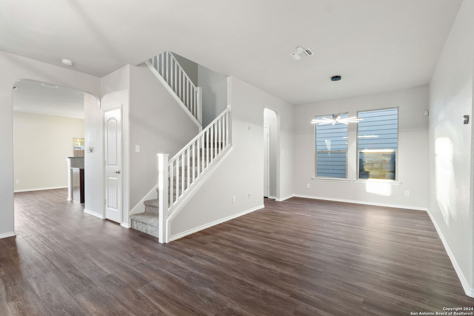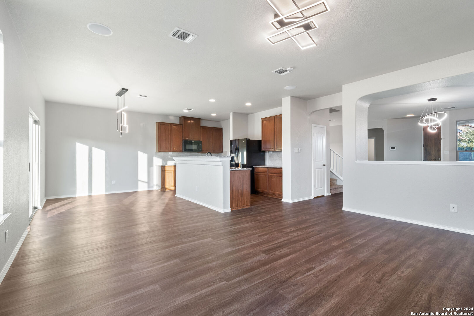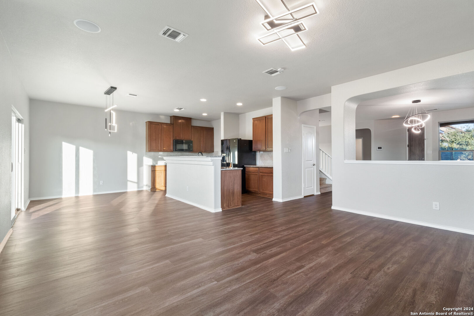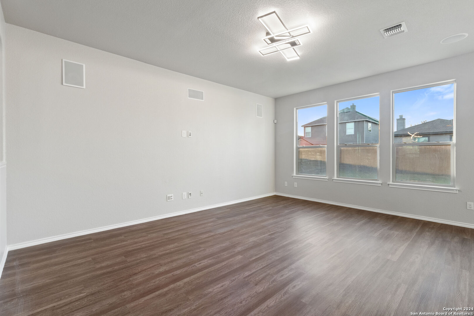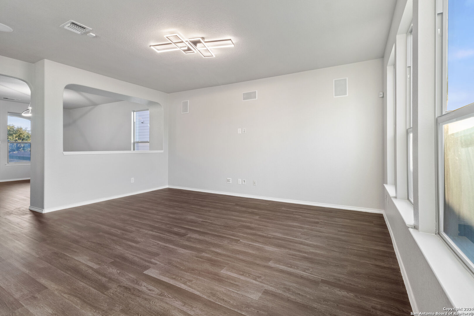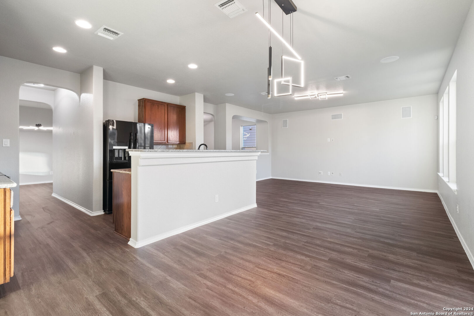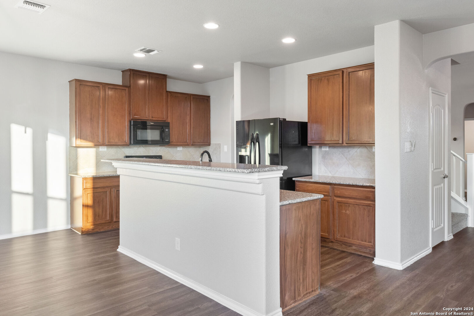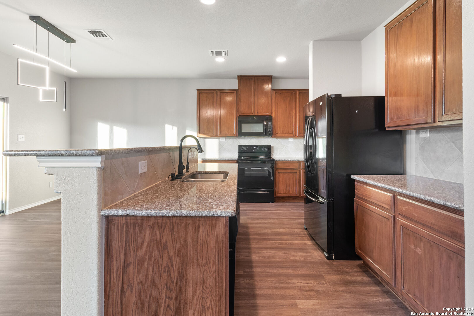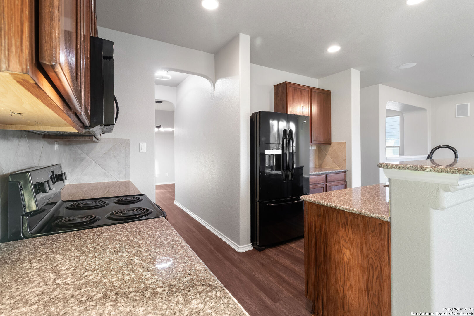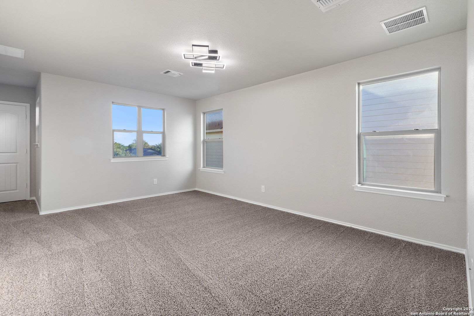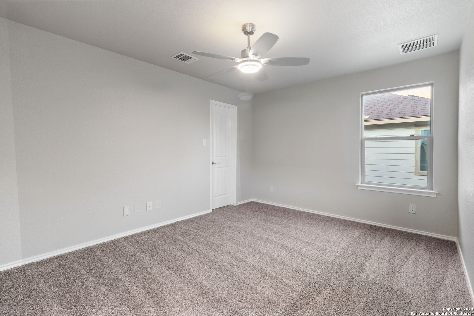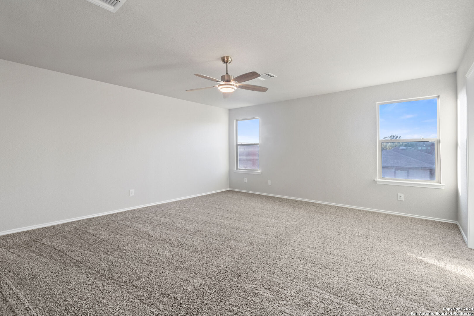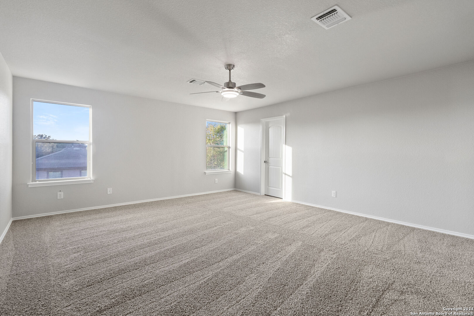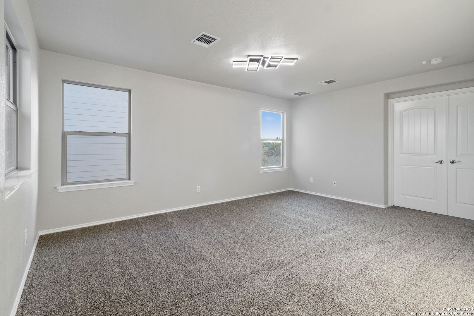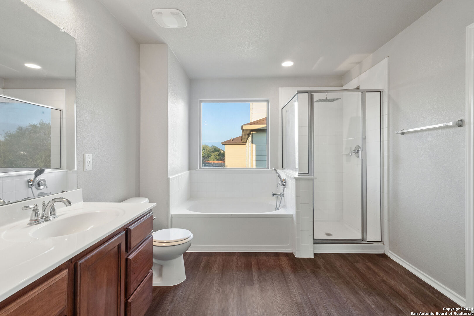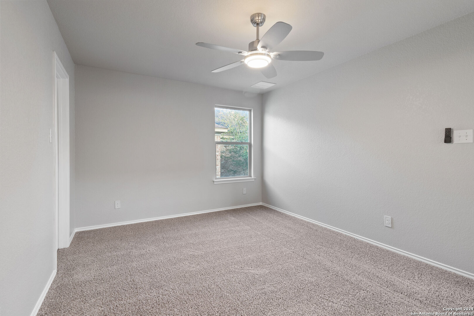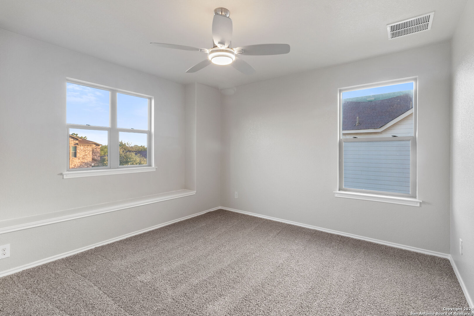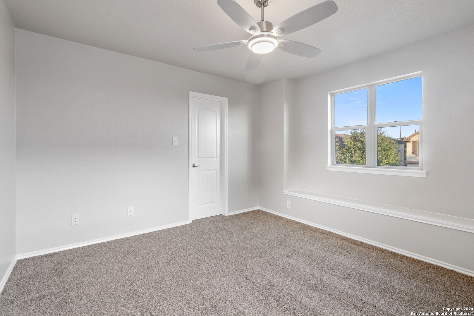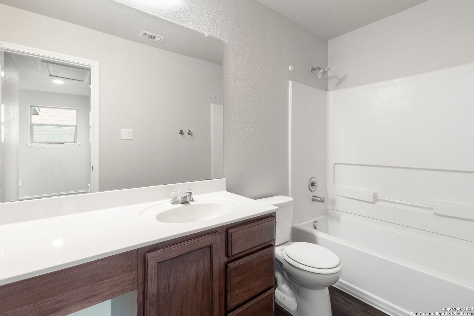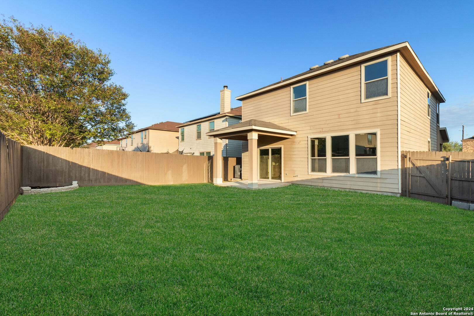Property Details
BALBOA IS
San Antonio, TX 78245
$297,000
3 BD | 3 BA |
Property Description
Great move in ready, nicely updated home with welcoming front porch and three living areas! Open floorplan, 9 ft ceilings with living area all downs stairs having updated luxury vinyl plank flooring. Kitchen has granite counter tops and updated appliances, refrigerator included. Updated interior paint. light and sink fixtures. Primary bedroom has huge walk in closet and private bath with separate tub & shower, double vanities and new carpet upstairs. Nice sized secondary and third bedrooms. Upstairs has generous sized game/media room. Outside you will love the covered patio providing outdoor living space all year round as well as a large backyard for enjoying summer barbecues or playing games. Amber Creek community sits in the desirable west side of San Antonio, this home provides convenience with its proximity to Lackland Air Force Base, excellent shopping, and restaurants. Walking distance to the community park and schools nearby. Don't miss out on this incredible opportunity!
-
Type: Residential Property
-
Year Built: 2012
-
Cooling: One Central
-
Heating: Central
-
Lot Size: 0.12 Acres
Property Details
- Status:Available
- Type:Residential Property
- MLS #:1832110
- Year Built:2012
- Sq. Feet:2,561
Community Information
- Address:9838 BALBOA IS San Antonio, TX 78245
- County:Bexar
- City:San Antonio
- Subdivision:AMBER CREEK
- Zip Code:78245
School Information
- School System:Southwest I.S.D.
- High School:Southwest
- Middle School:Scobee Jr High
- Elementary School:Kriewald Road
Features / Amenities
- Total Sq. Ft.:2,561
- Interior Features:Three Living Area
- Fireplace(s): Not Applicable
- Floor:Carpeting, Vinyl
- Inclusions:Ceiling Fans, Chandelier, Washer Connection, Dryer Connection, Microwave Oven, Stove/Range, Refrigerator, Disposal, Dishwasher, Water Softener (owned), Smoke Alarm, Electric Water Heater, Garage Door Opener
- Master Bath Features:Tub/Shower Separate, Double Vanity, Garden Tub
- Exterior Features:Covered Patio, Privacy Fence
- Cooling:One Central
- Heating Fuel:Electric
- Heating:Central
- Master:17x15
- Bedroom 2:11x12
- Bedroom 3:11x12
- Dining Room:10x14
- Kitchen:11x15
Architecture
- Bedrooms:3
- Bathrooms:3
- Year Built:2012
- Stories:2
- Style:Two Story
- Roof:Composition
- Foundation:Slab
- Parking:Two Car Garage
Property Features
- Neighborhood Amenities:Park/Playground
- Water/Sewer:Water System, Sewer System
Tax and Financial Info
- Proposed Terms:Conventional, VA, Cash, USDA
- Total Tax:6165
3 BD | 3 BA | 2,561 SqFt
© 2025 Lone Star Real Estate. All rights reserved. The data relating to real estate for sale on this web site comes in part from the Internet Data Exchange Program of Lone Star Real Estate. Information provided is for viewer's personal, non-commercial use and may not be used for any purpose other than to identify prospective properties the viewer may be interested in purchasing. Information provided is deemed reliable but not guaranteed. Listing Courtesy of Vincent Salas with Texas Home Realty.

