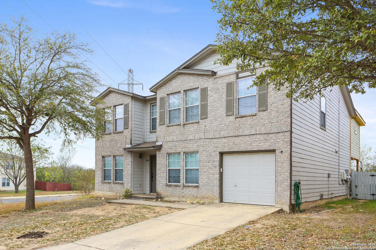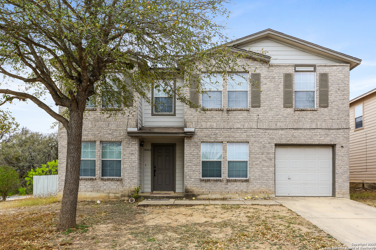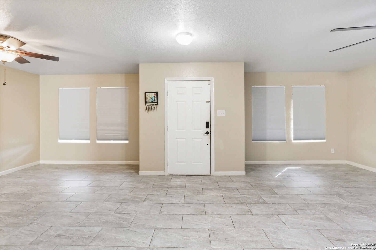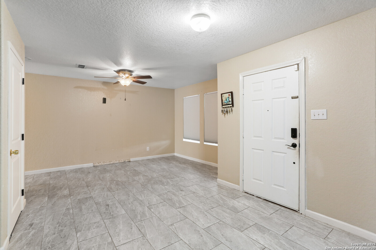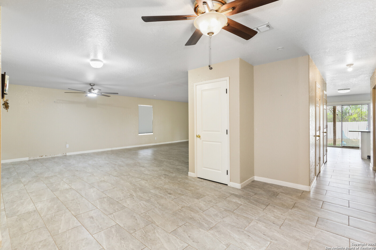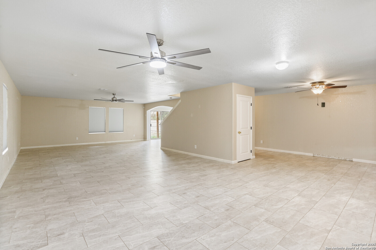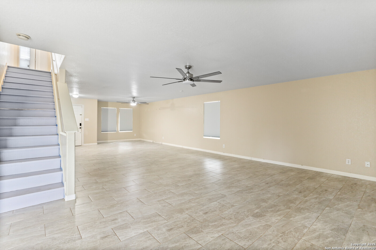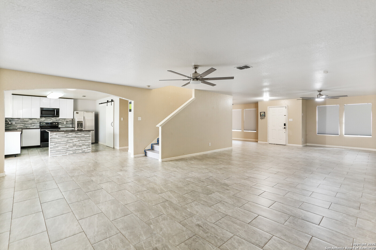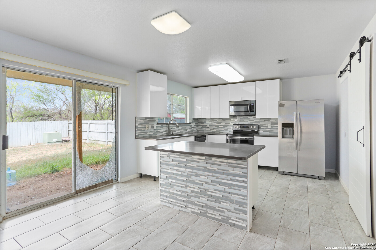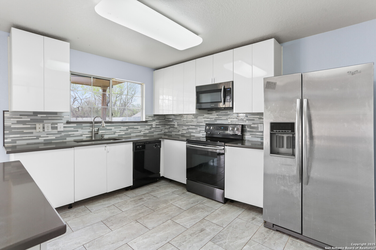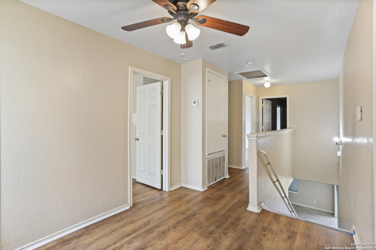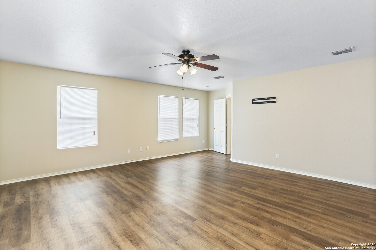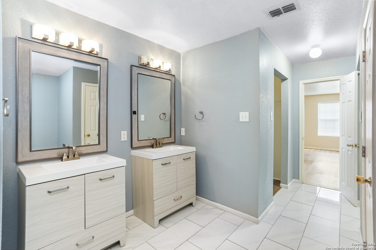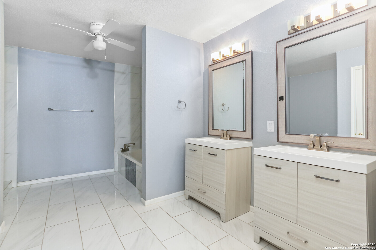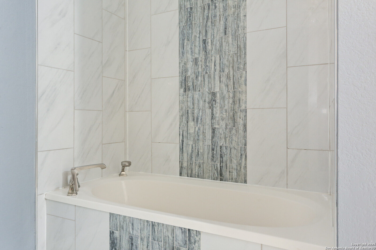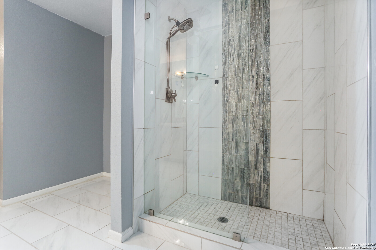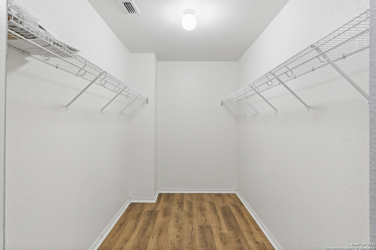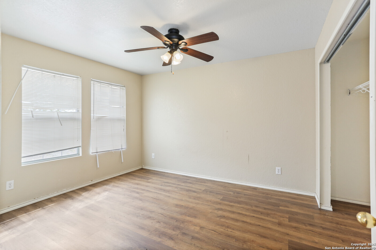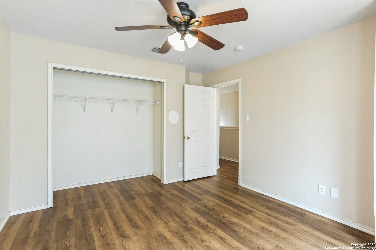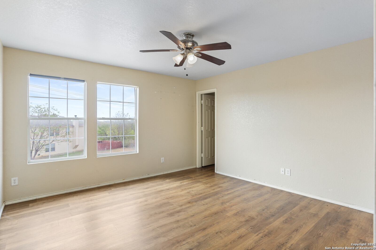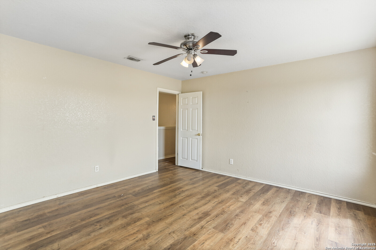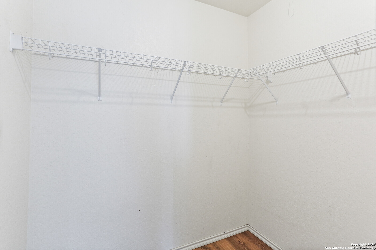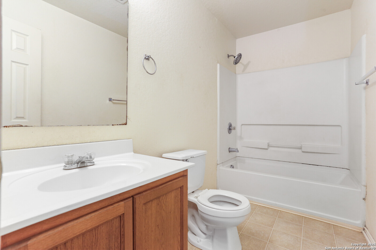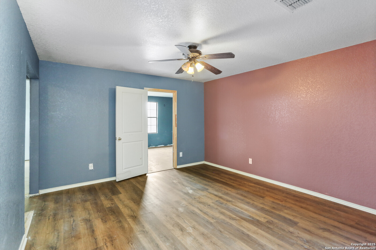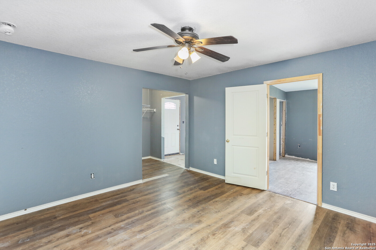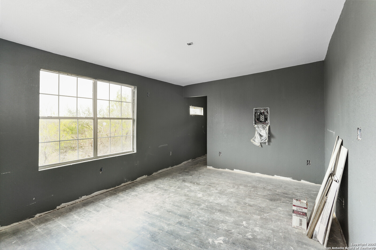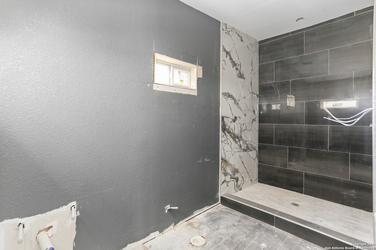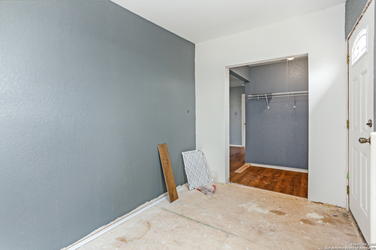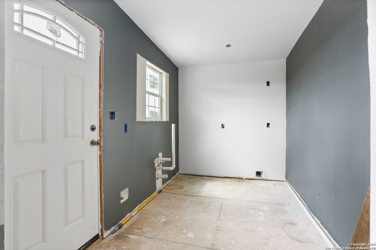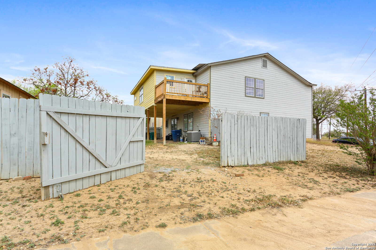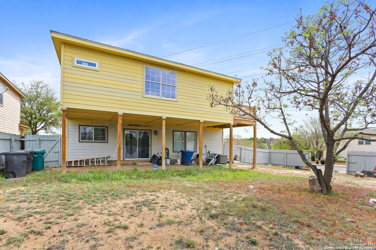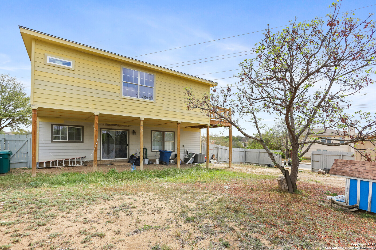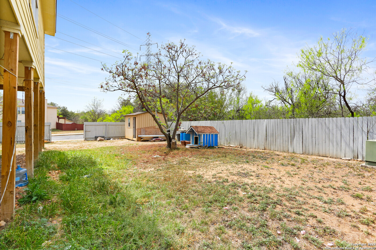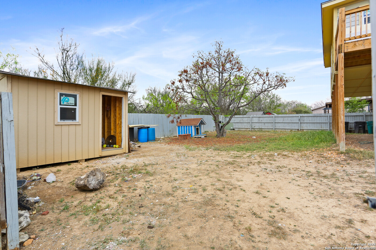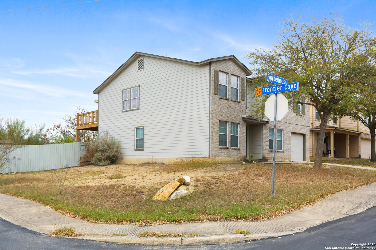Property Details
Powderhouse Dr
San Antonio, TX 78239
$290,000
5 BD | 3 BA |
Property Description
**OWNER FINANCE AVAILABLE** 20 DOWN 15 Interest rate 30 YEARS FIXED BEAUTIFULLY UPDATED interior with Contemporary details. Guests are immediately greeted by open-concept living and dining areas, featuring ceramic tile floors, a neutral color palette, and updated ceiling fans. The household chef is sure to appreciate the island kitchen with sleek cabinetry, stone counters, mosaic tile backsplash, stainless steel appliances, and a pantry with a sliding barn door. Upstairs, accommodations include three nicely sized secondary bedrooms plus an expansive owner's suite with a well-appointed private bath offering dual vanities, a soaking tub, and a large, tile shower. This lovely brick home adjoins a quiet greenbelt and also provides a privately fenced backyard. 33 Solar Panels convey, a/c inside was replaced 2017. also, it comes with an EXTRA unfinished apartment that could be a kitchen with a bedroom and full bathroom or live it unfinished and keep it as extra rooms. schedule your showing TODAY !!
-
Type: Residential Property
-
Year Built: 2006
-
Cooling: One Central
-
Heating: Central
-
Lot Size: 0.19 Acres
Property Details
- Status:Available
- Type:Residential Property
- MLS #:1852668
- Year Built:2006
- Sq. Feet:3,146
Community Information
- Address:9903 Powderhouse Dr San Antonio, TX 78239
- County:Bexar
- City:San Antonio
- Subdivision:CHEYENNE VALLEY FIELDSTONE HMS
- Zip Code:78239
School Information
- School System:North East I.S.D
- High School:Roosevelt
- Middle School:White Ed
- Elementary School:Royal Ridge
Features / Amenities
- Total Sq. Ft.:3,146
- Interior Features:One Living Area, Two Living Area, Liv/Din Combo, Separate Dining Room, Eat-In Kitchen, Island Kitchen, High Ceilings, Open Floor Plan, Cable TV Available, High Speed Internet, Laundry Main Level, Laundry Room, Walk in Closets
- Fireplace(s): Not Applicable
- Floor:Ceramic Tile, Vinyl
- Inclusions:Ceiling Fans, Washer Connection, Dryer Connection, Microwave Oven, Stove/Range, Refrigerator, Dishwasher, Pre-Wired for Security, Electric Water Heater, Custom Cabinets, Carbon Monoxide Detector, City Garbage service
- Master Bath Features:Tub/Shower Separate, Double Vanity
- Exterior Features:Patio Slab, Covered Patio, Deck/Balcony, Privacy Fence
- Cooling:One Central
- Heating Fuel:Electric
- Heating:Central
- Master:18x18
- Bedroom 2:12x12
- Bedroom 3:13x13
- Bedroom 4:14x13
- Dining Room:15x10
- Kitchen:18x13
Architecture
- Bedrooms:5
- Bathrooms:3
- Year Built:2006
- Stories:2
- Style:Two Story
- Roof:Composition
- Foundation:Slab
- Parking:One Car Garage
Property Features
- Neighborhood Amenities:Other - See Remarks
- Water/Sewer:Water System, Sewer System, City
Tax and Financial Info
- Proposed Terms:Conventional, FHA, VA, 1st Seller Carry, Cash
- Total Tax:7455.67
5 BD | 3 BA | 3,146 SqFt
© 2025 Lone Star Real Estate. All rights reserved. The data relating to real estate for sale on this web site comes in part from the Internet Data Exchange Program of Lone Star Real Estate. Information provided is for viewer's personal, non-commercial use and may not be used for any purpose other than to identify prospective properties the viewer may be interested in purchasing. Information provided is deemed reliable but not guaranteed. Listing Courtesy of Christian Hernandez with Luxterra Realty.

