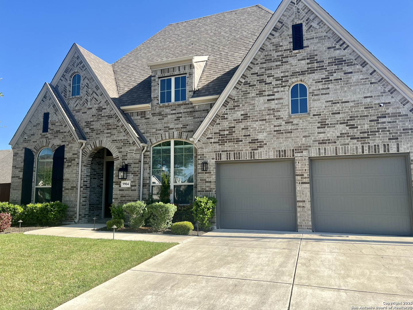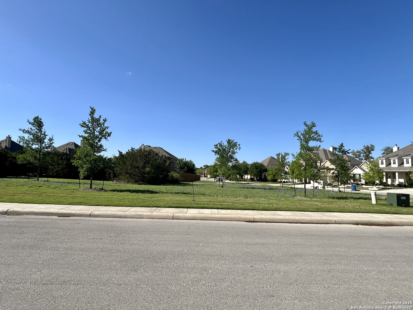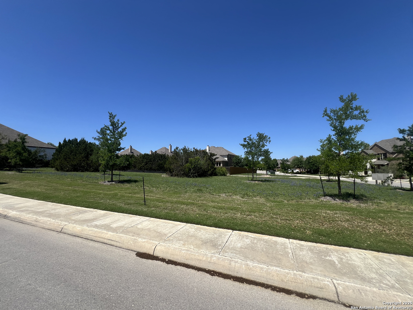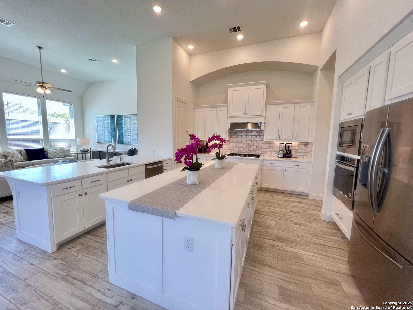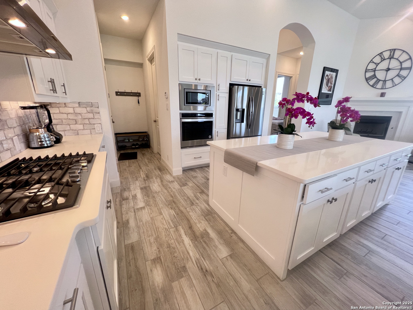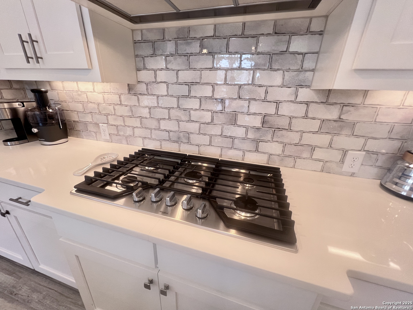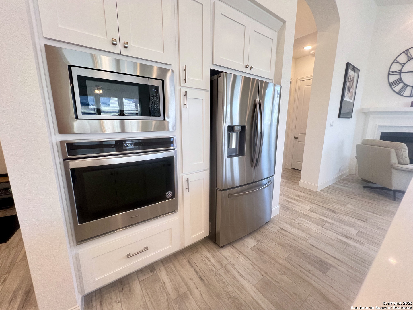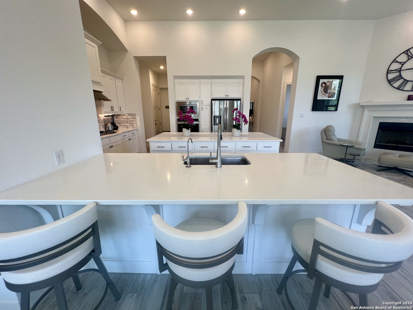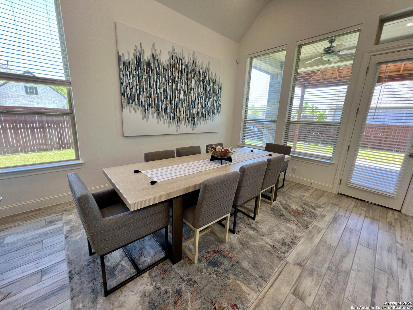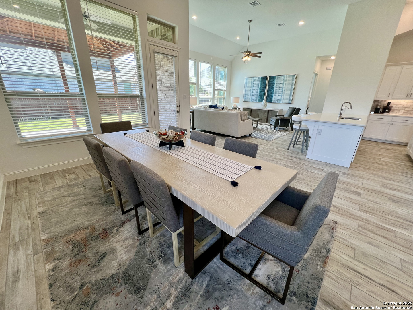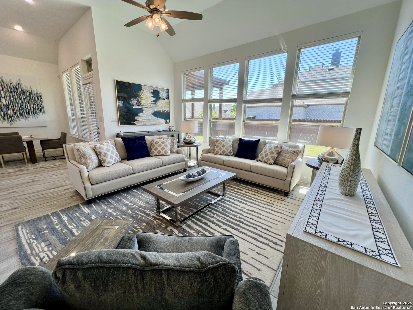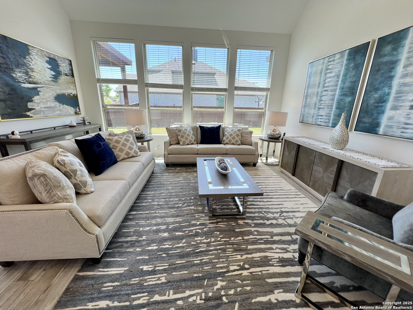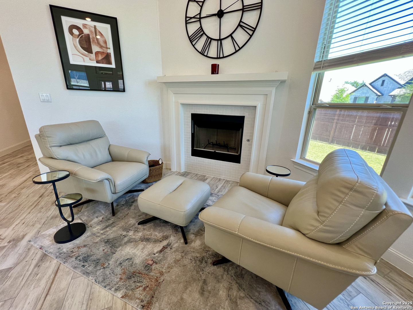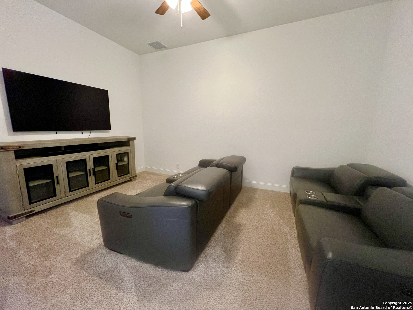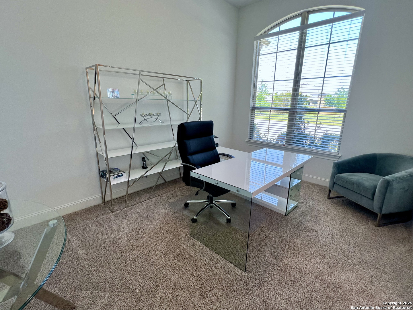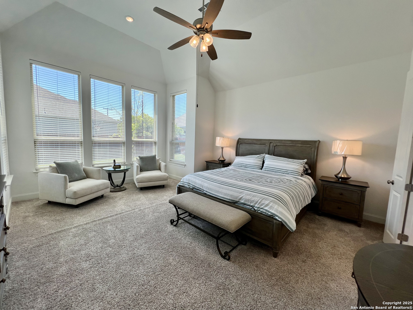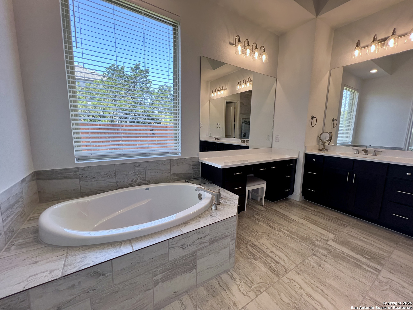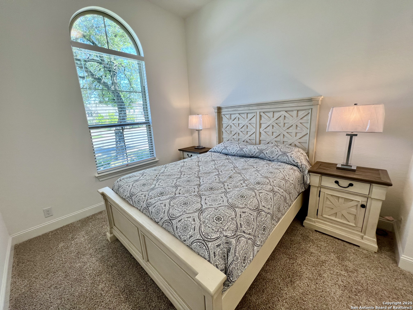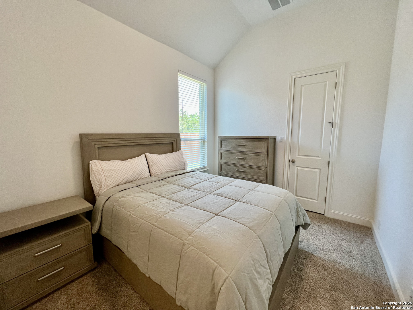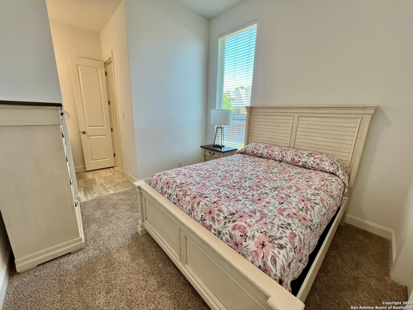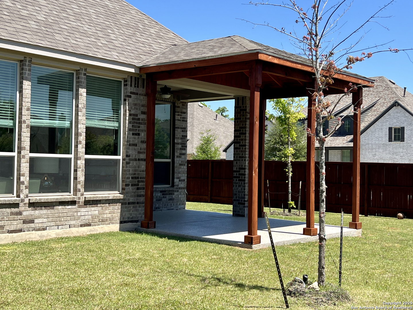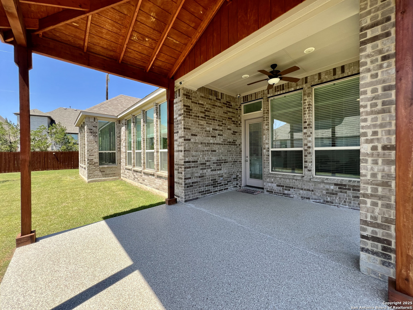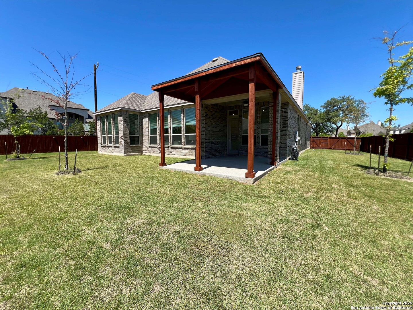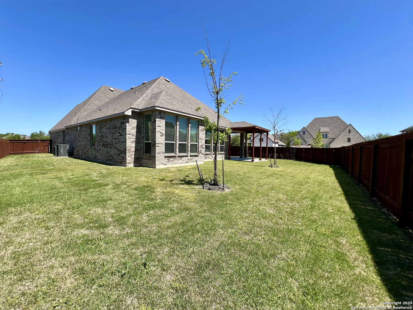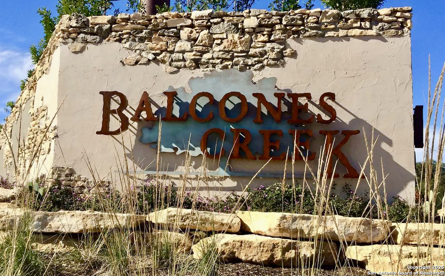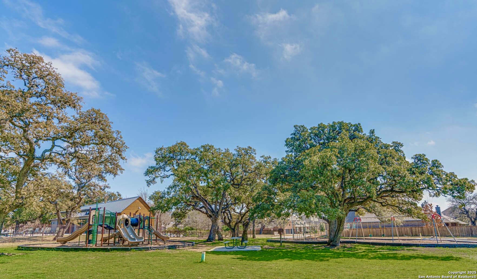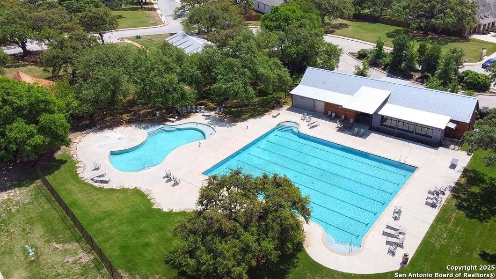Property Details
Deidehban Dr
Boerne, TX 78006
$755,000
4 BD | 4 BA |
Property Description
More Privacy, No Neighbors in front and left side of the house. Welcome to your dream home, an exquisite luxury residence nestled in one of San Antonio's most prestigious neighborhoods. This stunning property built by Highland Homes boasts a striking four-sides brick exterior, ensuring timeless elegance and durability. As you enter through the secure, gated entry, you'll immediately appreciate the privacy and exclusivity this home offers. Step inside to discover soaring high ceilings that create an airy, expansive atmosphere throughout. The meticulously designed interior features a theatre room pre-wired for speakers, perfect for cinematic experiences in the comfort of your own home. The garage is not only spacious but also features sleek epoxy flooring, combining functionality with a touch of sophistication. Outdoors, the home truly shines as an entertainer's paradise. Located near the new Lemon Creek Ranch HEB and just minutes away from San Antonio and Boerne. This luxury home is a rare gem, offering unparalleled comfort, style and convenience in a prime location.
-
Type: Residential Property
-
Year Built: 2020
-
Cooling: One Central
-
Heating: Central
-
Lot Size: 0.26 Acres
Property Details
- Status:Available
- Type:Residential Property
- MLS #:1857355
- Year Built:2020
- Sq. Feet:3,174
Community Information
- Address:9904 Deidehban Dr Boerne, TX 78006
- County:Bexar
- City:Boerne
- Subdivision:BALCONES CREEK
- Zip Code:78006
School Information
- School System:Boerne
- High School:Call District
- Middle School:Call District
- Elementary School:Call District
Features / Amenities
- Total Sq. Ft.:3,174
- Interior Features:Two Living Area, Separate Dining Room, Eat-In Kitchen, Two Eating Areas, Island Kitchen, Breakfast Bar, Study/Library, Media Room, Utility Room Inside, 1st Floor Lvl/No Steps, High Ceilings, Open Floor Plan, All Bedrooms Downstairs
- Fireplace(s): One, Family Room
- Floor:Carpeting, Ceramic Tile
- Inclusions:Ceiling Fans, Washer Connection, Dryer Connection, Cook Top, Built-In Oven, Microwave Oven, Gas Cooking, Dishwasher, Water Softener (owned), Pre-Wired for Security, Electric Water Heater, Solid Counter Tops
- Master Bath Features:Tub/Shower Separate, Separate Vanity
- Exterior Features:Patio Slab, Covered Patio, Privacy Fence, Sprinkler System
- Cooling:One Central
- Heating Fuel:Electric
- Heating:Central
- Master:18x17
- Bedroom 2:10x11
- Bedroom 3:13x9
- Bedroom 4:11x9
- Dining Room:11x14
- Family Room:17x15
- Kitchen:14x15
- Office/Study:11x13
Architecture
- Bedrooms:4
- Bathrooms:4
- Year Built:2020
- Stories:1
- Style:One Story, Traditional
- Roof:Composition
- Foundation:Slab
- Parking:Three Car Garage
Property Features
- Neighborhood Amenities:Controlled Access, Pool, Clubhouse, Park/Playground
- Water/Sewer:Water System, Sewer System
Tax and Financial Info
- Proposed Terms:Conventional, Cash
- Total Tax:11870
4 BD | 4 BA | 3,174 SqFt
© 2025 Lone Star Real Estate. All rights reserved. The data relating to real estate for sale on this web site comes in part from the Internet Data Exchange Program of Lone Star Real Estate. Information provided is for viewer's personal, non-commercial use and may not be used for any purpose other than to identify prospective properties the viewer may be interested in purchasing. Information provided is deemed reliable but not guaranteed. Listing Courtesy of Andres Lafuente with Home Team of America.

