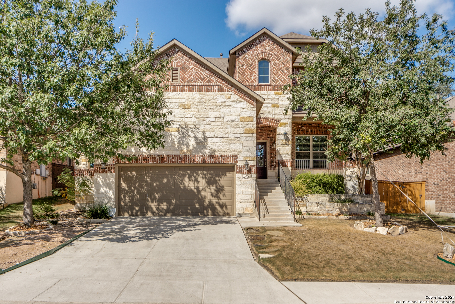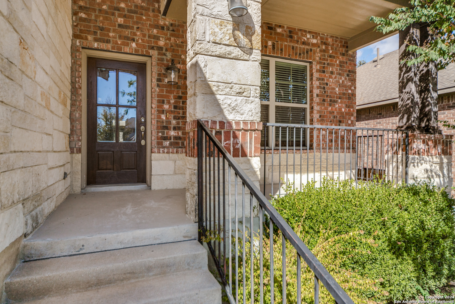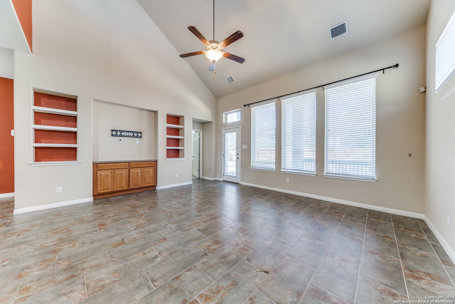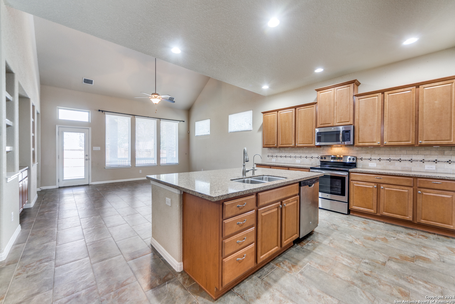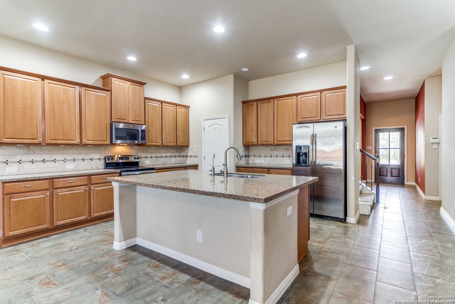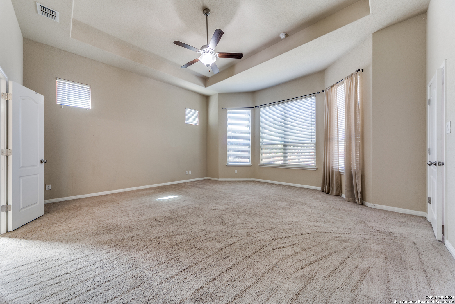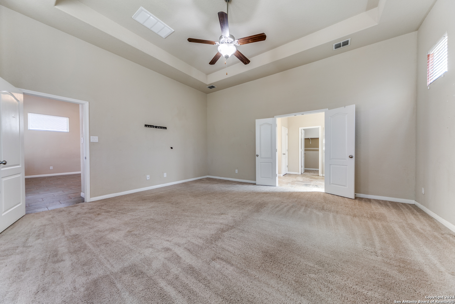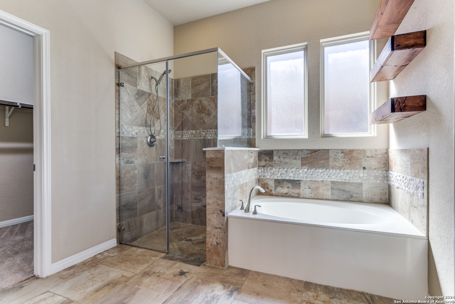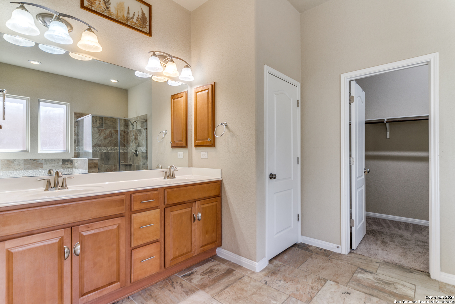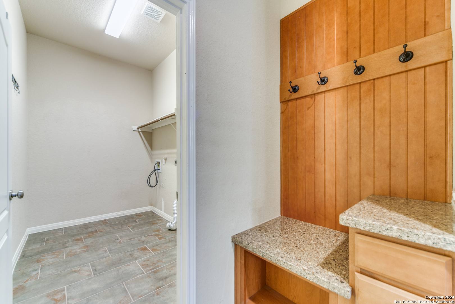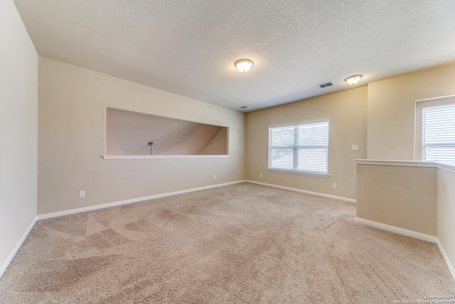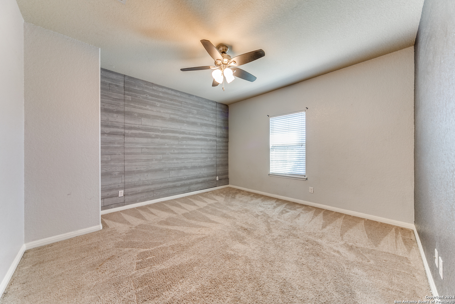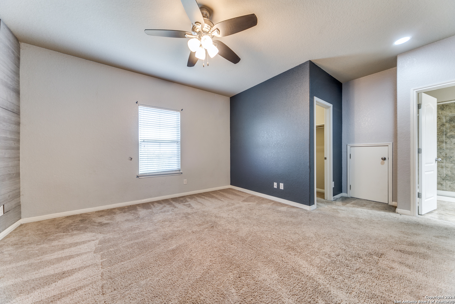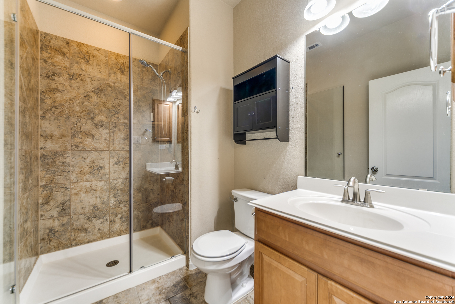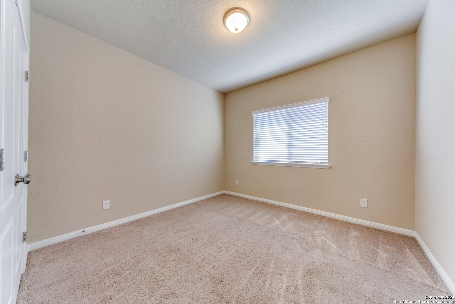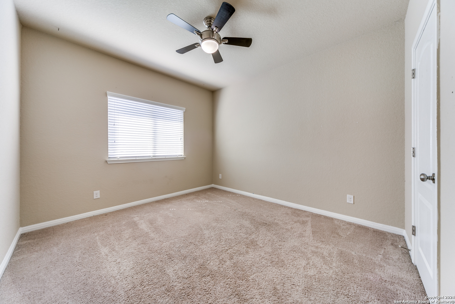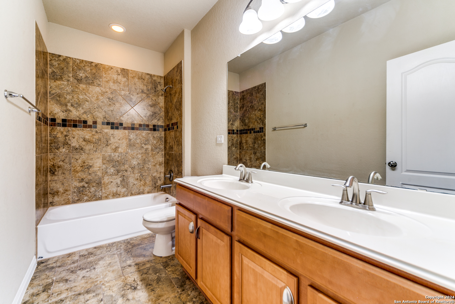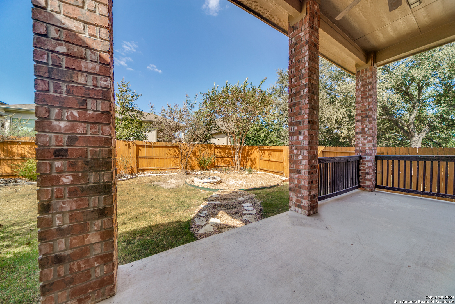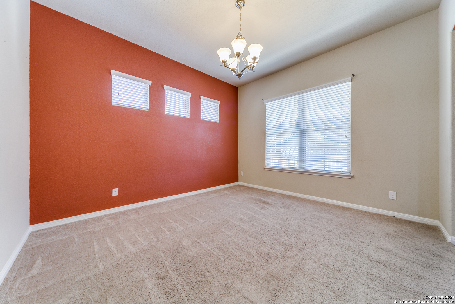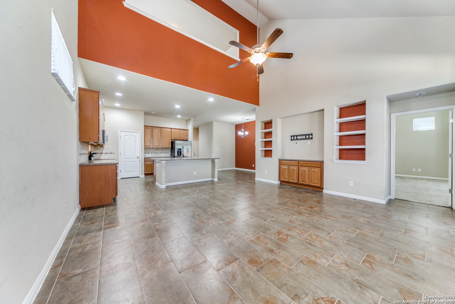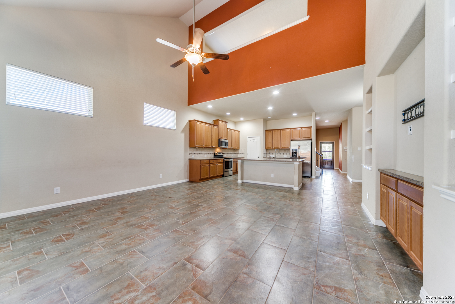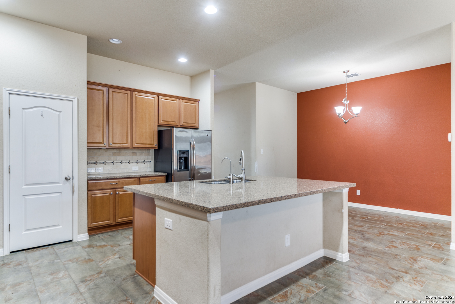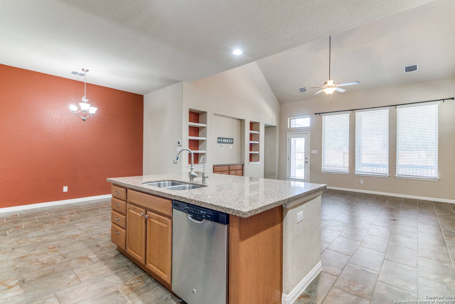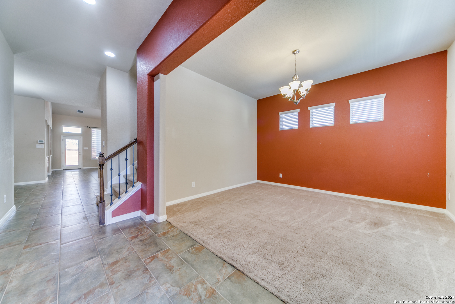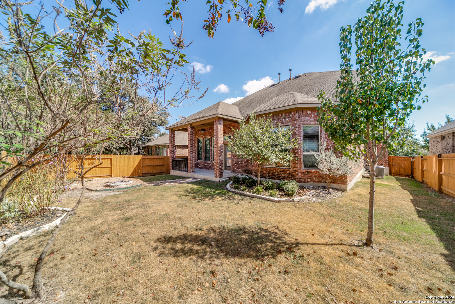Property Details
JON BOAT WAY
Boerne, TX 78006
$475,000
4 BD | 4 BA |
Property Description
Welcome home to this stunning two-story retreat in the sought-after community of Balcones Creek! Featuring 4 bedrooms and 3.5 baths, this spacious layout offers the perfect blend of comfort and style. The primary suite on the main level is a serene escape with a luxurious en suite that includes a walk-in shower, soaking tub, dual sink vanity, and a spacious walk-in closet. The heart of the home is the gourmet kitchen, which boasts granite countertops, stainless steel appliances, and an open view into the living room, where cathedral ceilings and abundant natural light create an inviting atmosphere. Upstairs, you'll find a versatile family room or game room, accompanied by three generously sized bedrooms, providing space for everyone. Step outside to enjoy a fully fenced backyard with a covered patio, perfect for relaxing, playing, or entertaining. Living in Balcones Creek means you're part of a vibrant community that includes a pool, playground, and scenic jogging/walking trails. This home is truly move-in ready and offers the lifestyle you've been dreaming of. Welcome Home. Discounted rate options and no lender fee future refinancing may be available for qualified buyers of this home.
-
Type: Residential Property
-
Year Built: 2014
-
Cooling: One Central
-
Heating: Central
-
Lot Size: 0.15 Acres
Property Details
- Status:Available
- Type:Residential Property
- MLS #:1819523
- Year Built:2014
- Sq. Feet:2,797
Community Information
- Address:9923 JON BOAT WAY Boerne, TX 78006
- County:Bexar
- City:Boerne
- Subdivision:BALCONES CREEK
- Zip Code:78006
School Information
- School System:Boerne
- High School:Champion
- Middle School:Boerne Middle N
- Elementary School:Kendall Elementary
Features / Amenities
- Total Sq. Ft.:2,797
- Interior Features:Two Living Area, Eat-In Kitchen, Island Kitchen, Breakfast Bar, High Ceilings, Open Floor Plan
- Fireplace(s): Not Applicable
- Floor:Carpeting, Ceramic Tile
- Inclusions:Ceiling Fans, Washer Connection, Dryer Connection, Microwave Oven, Stove/Range, Refrigerator, Disposal, Dishwasher, Smooth Cooktop, Solid Counter Tops
- Master Bath Features:Tub/Shower Separate, Double Vanity
- Exterior Features:Patio Slab, Covered Patio
- Cooling:One Central
- Heating Fuel:Electric
- Heating:Central
- Master:18x15
- Bedroom 2:12x11
- Bedroom 3:11x12
- Bedroom 4:13x11
- Family Room:17x12
- Kitchen:8x10
Architecture
- Bedrooms:4
- Bathrooms:4
- Year Built:2014
- Stories:2
- Style:Two Story
- Roof:Composition
- Foundation:Slab
- Parking:Two Car Garage, Attached
Property Features
- Neighborhood Amenities:Pool, Clubhouse, Park/Playground, Jogging Trails
- Water/Sewer:Water System, Sewer System
Tax and Financial Info
- Proposed Terms:Conventional, VA, Cash
- Total Tax:5583.72
4 BD | 4 BA | 2,797 SqFt
© 2024 Lone Star Real Estate. All rights reserved. The data relating to real estate for sale on this web site comes in part from the Internet Data Exchange Program of Lone Star Real Estate. Information provided is for viewer's personal, non-commercial use and may not be used for any purpose other than to identify prospective properties the viewer may be interested in purchasing. Information provided is deemed reliable but not guaranteed. Listing Courtesy of Tiffany Deimund with Orchard Brokerage.

