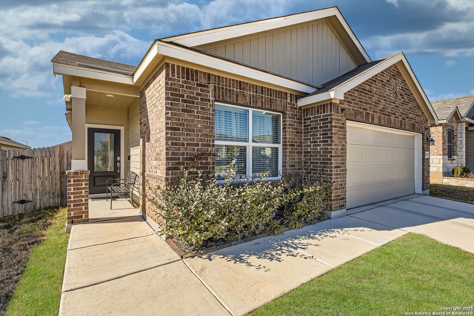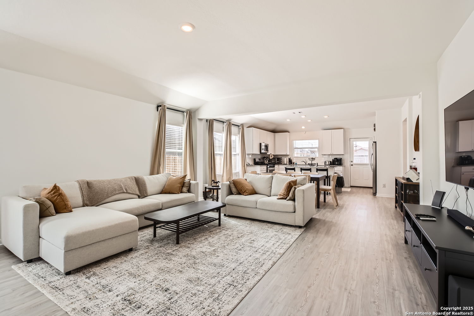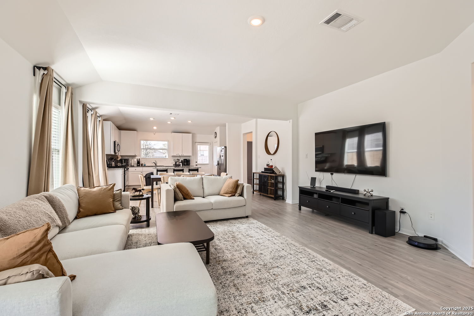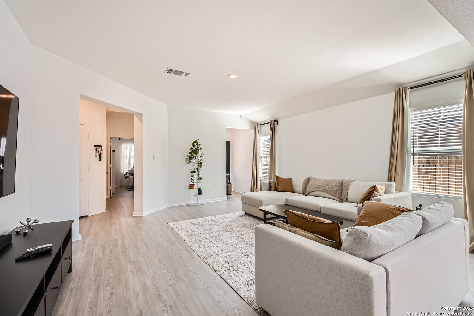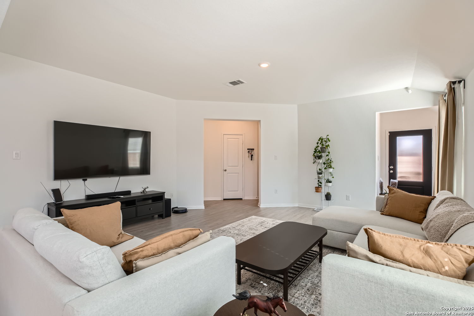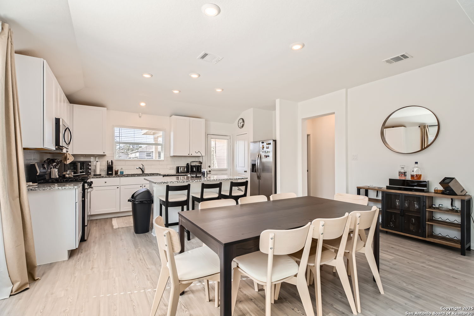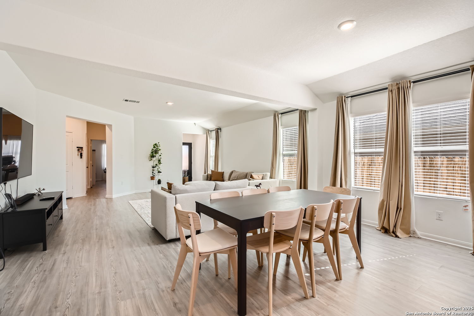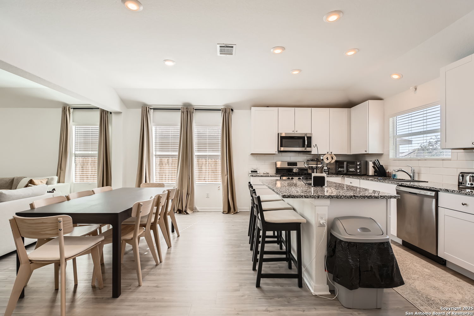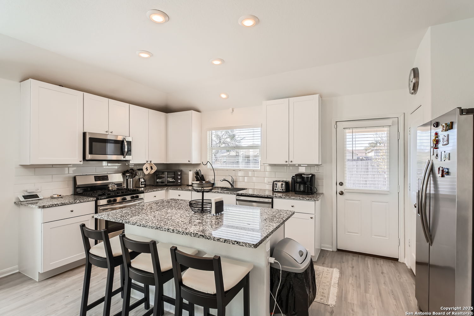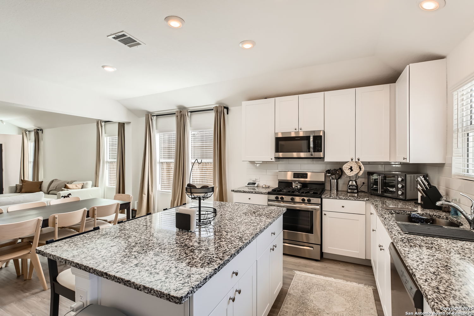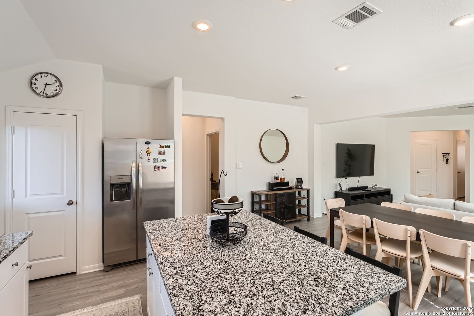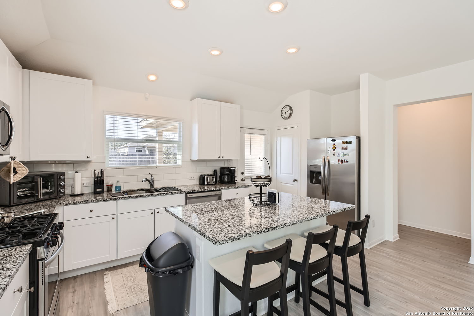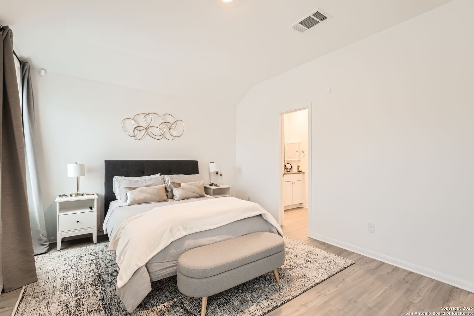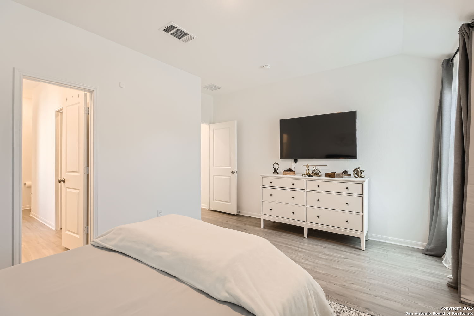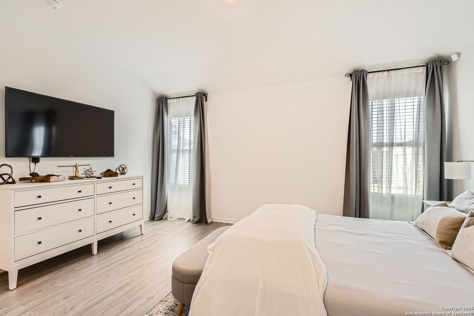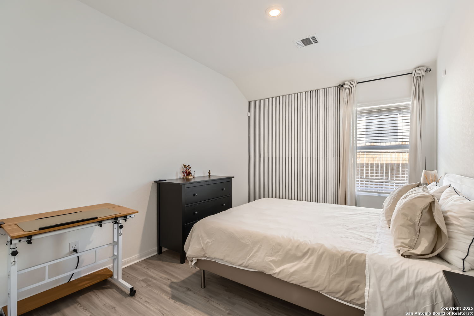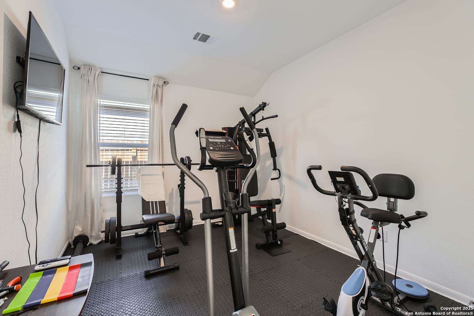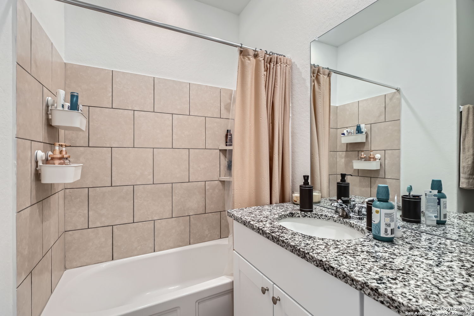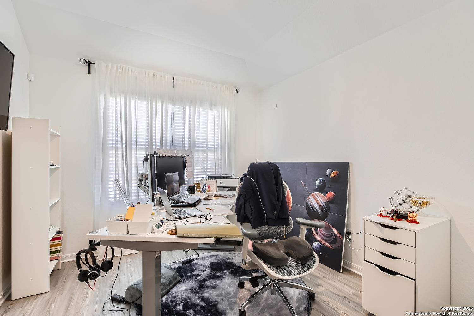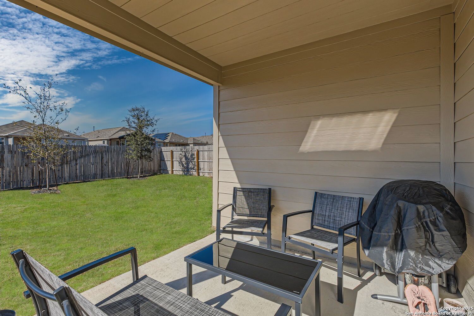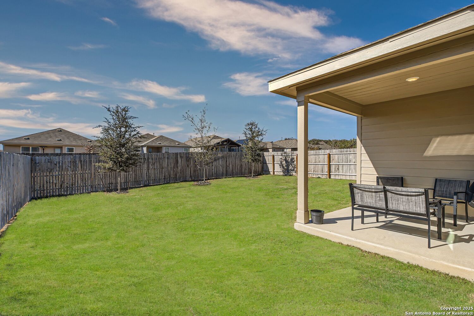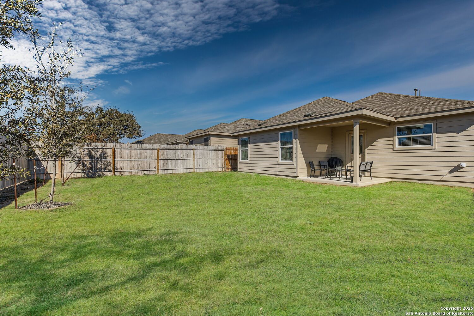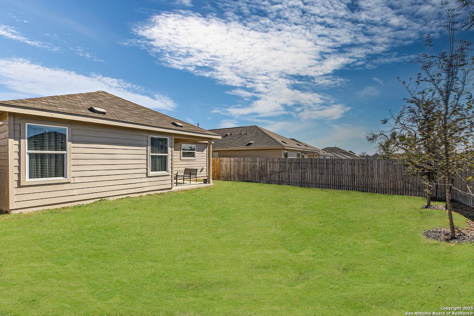Property Details
Pears Mill
San Antonio, TX 78254
$314,000
4 BD | 2 BA |
Property Description
Located on the northwest side of town in the neighborhood of Waterwheel, this 2022-built single-story home delivers modern elegance without sacrificing practicality. The thoughtful floorplan creates natural flow between living spaces, where wood-look ceramic tile spans throughout, offering both beauty and durability. The kitchen stands as a celebration of function and style, featuring a substantial island that doubles as a casual dining space and a gathering spot for conversation. Premium finishes include gleaming granite countertops and stainless steel appliances, anchored by a gas range for precise temperature control. The primary suite is your private retreat, filled with natural light and offering generous proportions that accommodate both sleeping and sitting areas. Three additional bedrooms provide ample space for loved ones, guests, or home offices, each designed with attention to storage and comfort. Both bathrooms showcase contemporary fixtures and finishes that align with the home's clean-lines aesthetic. Outdoor living takes center stage with a covered patio that extends the home's usable space, perfect for morning coffee or evening entertainment. The fully fenced yard that backs to a greenbelt creates a private outdoor sanctuary while ensuring security. Built with energy efficiency in mind, the home incorporates modern systems and materials that translate to lower utility costs and environmental impact.
-
Type: Residential Property
-
Year Built: 2022
-
Cooling: One Central
-
Heating: Central,1 Unit
-
Lot Size: 0.13 Acres
Property Details
- Status:Available
- Type:Residential Property
- MLS #:1845578
- Year Built:2022
- Sq. Feet:1,700
Community Information
- Address:9927 Pears Mill San Antonio, TX 78254
- County:Bexar
- City:San Antonio
- Subdivision:WATERWHEEL
- Zip Code:78254
School Information
- School System:Northside
- High School:Harlan HS
- Middle School:Straus
- Elementary School:Henderson
Features / Amenities
- Total Sq. Ft.:1,700
- Interior Features:Liv/Din Combo, Two Eating Areas, Island Kitchen, Breakfast Bar, Utility Room Inside, Secondary Bedroom Down, 1st Floor Lvl/No Steps, Open Floor Plan, Cable TV Available, High Speed Internet, All Bedrooms Downstairs, Laundry Main Level, Laundry Room, Walk in Closets, Attic - Radiant Barrier Decking
- Fireplace(s): Not Applicable
- Floor:Ceramic Tile
- Inclusions:Washer Connection, Dryer Connection, Microwave Oven, Stove/Range, Gas Cooking, Disposal, Dishwasher, Ice Maker Connection, Pre-Wired for Security, Garage Door Opener, Solid Counter Tops
- Master Bath Features:Shower Only, Double Vanity
- Exterior Features:Patio Slab, Covered Patio, Privacy Fence, Double Pane Windows
- Cooling:One Central
- Heating Fuel:Natural Gas
- Heating:Central, 1 Unit
- Master:15x12
- Bedroom 2:10x11
- Bedroom 3:13x10
- Bedroom 4:12x10
- Family Room:17x18
- Kitchen:17x8
Architecture
- Bedrooms:4
- Bathrooms:2
- Year Built:2022
- Stories:1
- Style:One Story, Traditional
- Roof:Composition
- Foundation:Slab
- Parking:Two Car Garage, Attached
Property Features
- Neighborhood Amenities:Pool, Clubhouse, Park/Playground, Sports Court, BBQ/Grill
- Water/Sewer:Water System, Sewer System, City
Tax and Financial Info
- Proposed Terms:Conventional, FHA, VA, Cash
- Total Tax:4972.77
4 BD | 2 BA | 1,700 SqFt
© 2025 Lone Star Real Estate. All rights reserved. The data relating to real estate for sale on this web site comes in part from the Internet Data Exchange Program of Lone Star Real Estate. Information provided is for viewer's personal, non-commercial use and may not be used for any purpose other than to identify prospective properties the viewer may be interested in purchasing. Information provided is deemed reliable but not guaranteed. Listing Courtesy of Kimberly Howell with Keller Williams Legacy.


