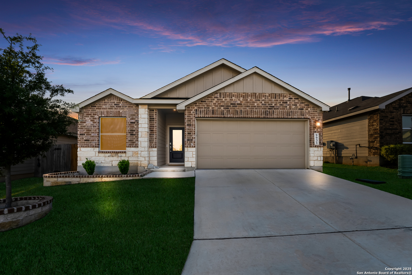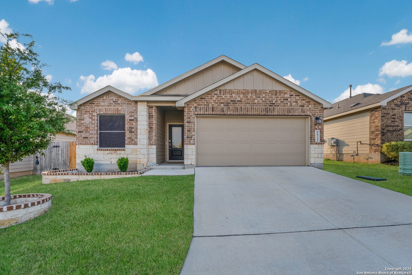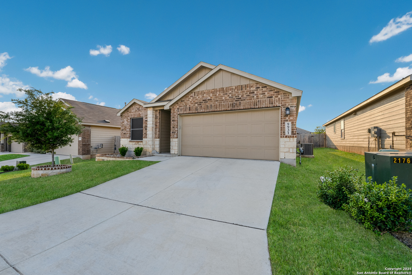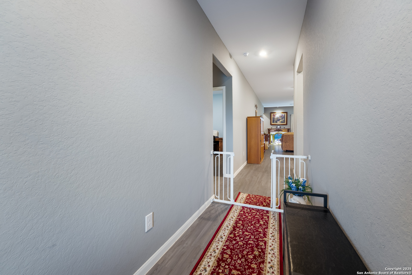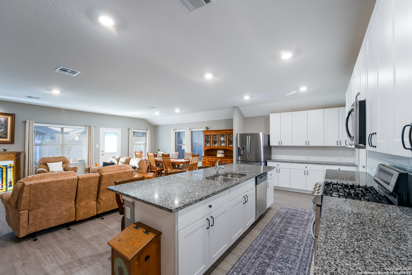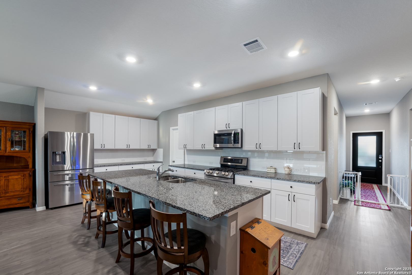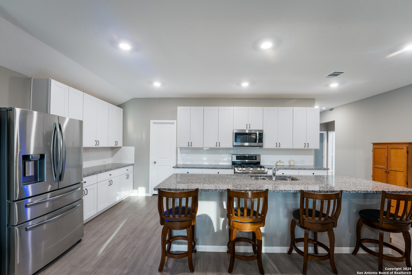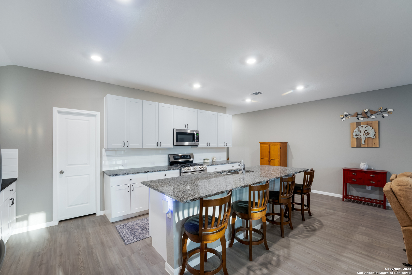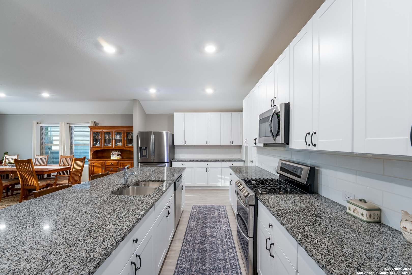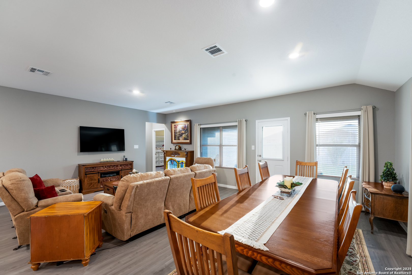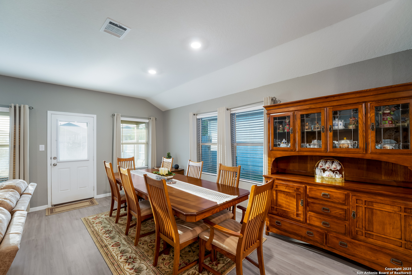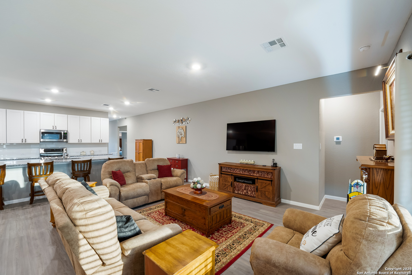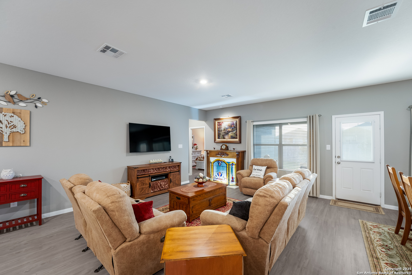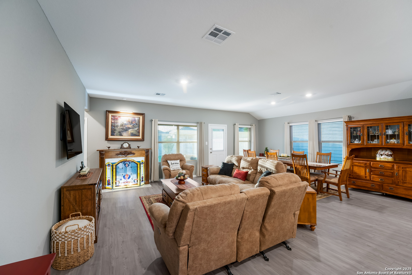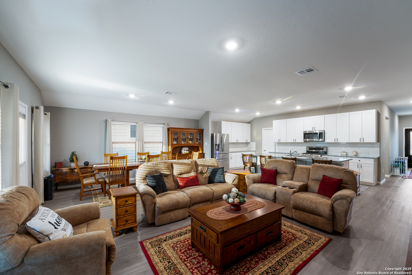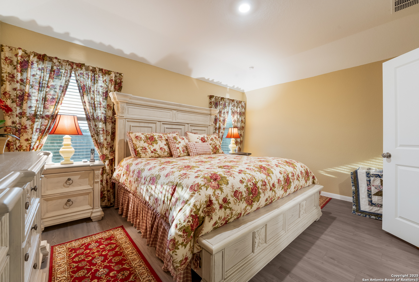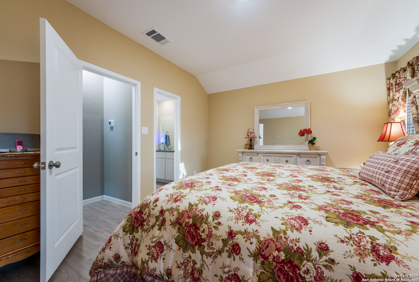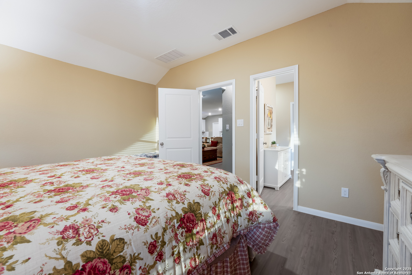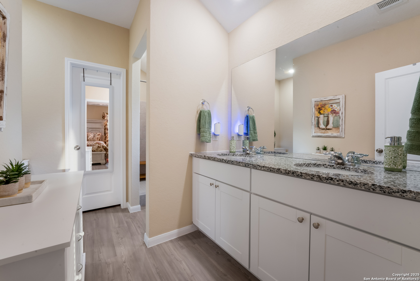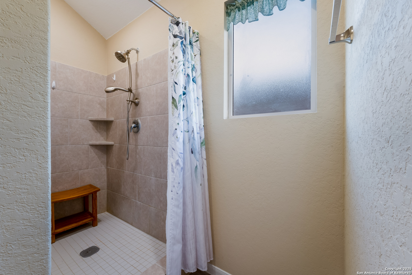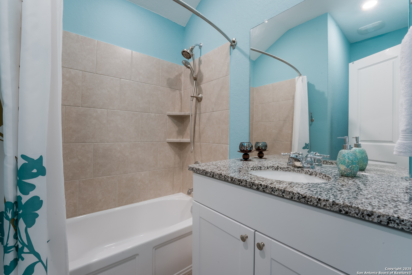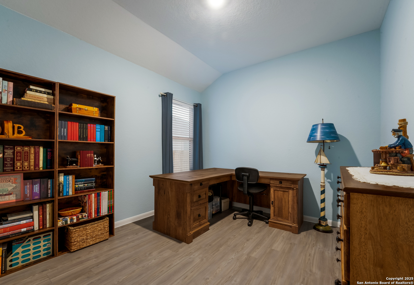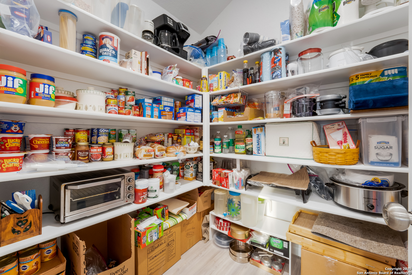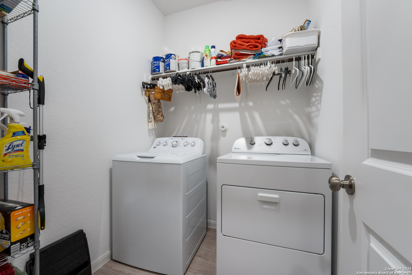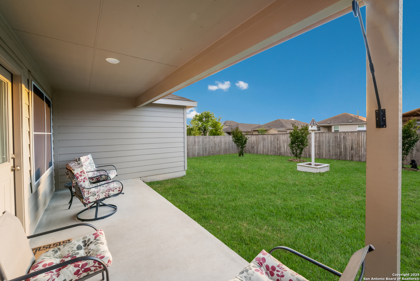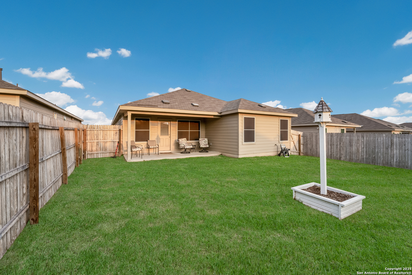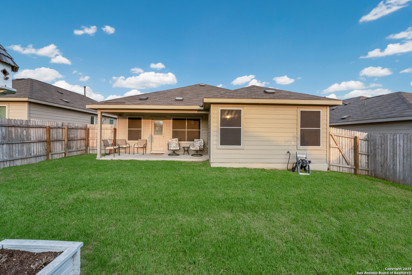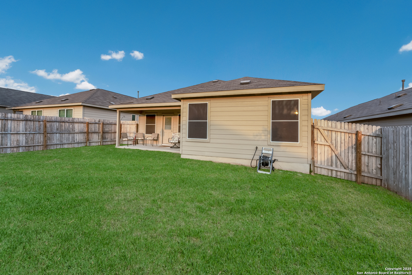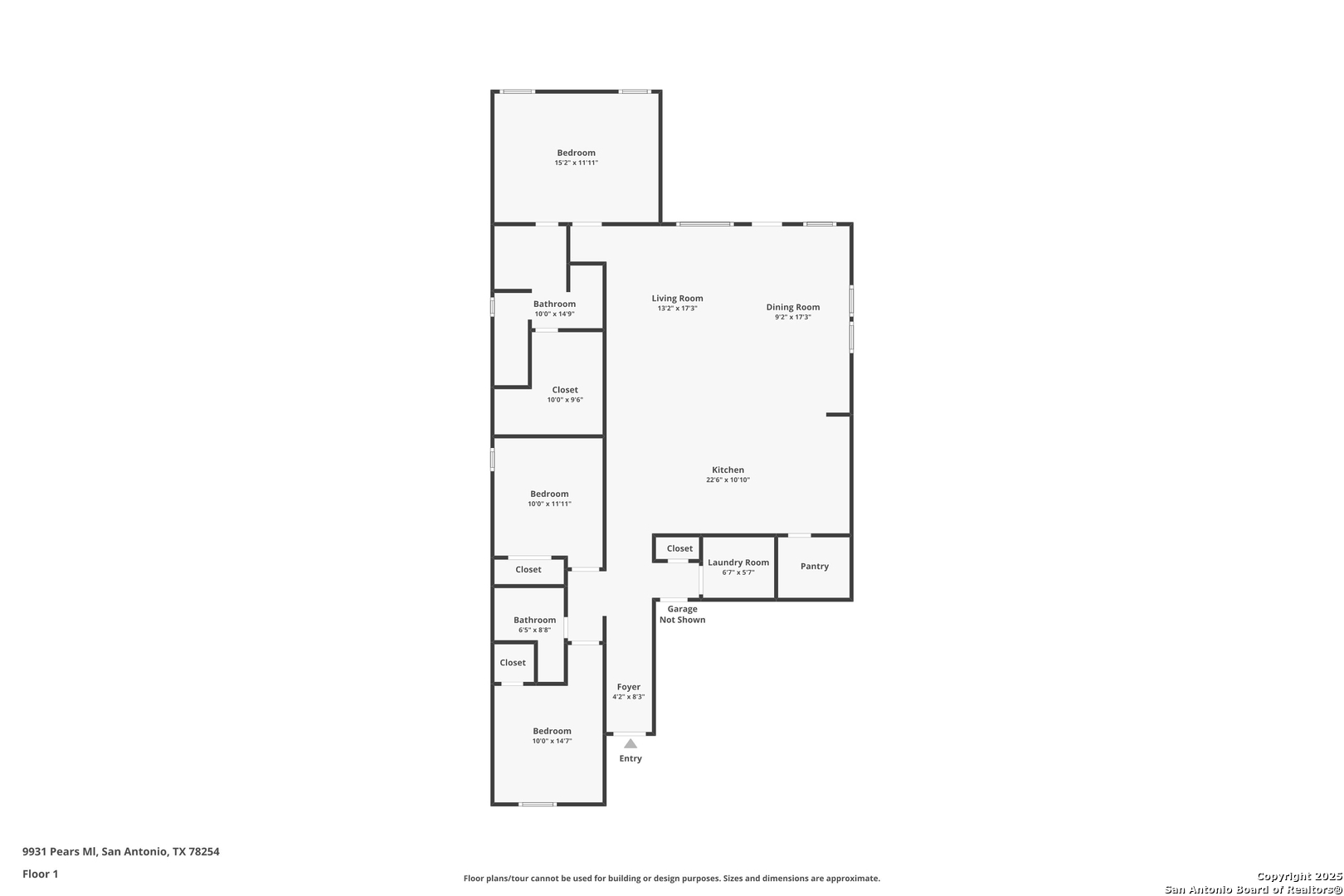Property Details
PEARS MILL
San Antonio, TX 78254
$300,000
3 BD | 2 BA |
Property Description
Move in ready and beautifully maintained! Skip the wait and the stress of building-this modern home is ready for you now with all the upgrades already in place! Located in the Waterwheel community on the Far Westside of San Antonio, this home stands out with no carpet and luxury grey plank flooring throughout for a clean feel. Freshly professionally painted a neutral grey, it's light, bright, and ready for your personal touches! The spacious, open floor plan centers around a gorgeous kitchen featuring a HUGE island doubling as a breakfast bar, a gas range stove, walk-in pantry, and refrigerator included-perfect for everyday living and entertaining! The primary suite offers a peaceful retreat with a spacious bathroom and walk-in closet! Added perk inside the home include a water softener system-already installed and ready to go! Outside, you'll love the covered patio to enjoy morning coffee or evening sunsets, while you admire three blooming crepe myrtle trees. Plus, there is a fully installed sprinkler system to keep your yard looking its best. This home has the perfect floor plan and all the upgrades you need! Schedule your showing today!
-
Type: Residential Property
-
Year Built: 2022
-
Cooling: One Central
-
Heating: Central
-
Lot Size: 0.13 Acres
Property Details
- Status:Available
- Type:Residential Property
- MLS #:1856680
- Year Built:2022
- Sq. Feet:1,678
Community Information
- Address:9931 PEARS MILL San Antonio, TX 78254
- County:Bexar
- City:San Antonio
- Subdivision:WATERWHEEL
- Zip Code:78254
School Information
- School System:Northside
- High School:Harlan HS
- Middle School:Straus
- Elementary School:Henderson
Features / Amenities
- Total Sq. Ft.:1,678
- Interior Features:One Living Area, Liv/Din Combo, Separate Dining Room, Eat-In Kitchen, Breakfast Bar, Walk-In Pantry, Utility Room Inside, 1st Floor Lvl/No Steps, High Ceilings, Open Floor Plan, High Speed Internet, All Bedrooms Downstairs, Laundry in Closet, Laundry Main Level, Laundry Lower Level, Laundry Room, Walk in Closets
- Fireplace(s): Not Applicable
- Floor:Vinyl
- Inclusions:Ceiling Fans, Washer Connection, Dryer Connection, Cook Top, Self-Cleaning Oven, Microwave Oven, Stove/Range, Gas Cooking, Refrigerator, Disposal, Dishwasher, Water Softener (owned), Smoke Alarm, Pre-Wired for Security, Gas Water Heater, Plumb for Water Softener, Solid Counter Tops
- Master Bath Features:Shower Only, Double Vanity
- Exterior Features:Patio Slab, Covered Patio, Privacy Fence, Sprinkler System, Double Pane Windows
- Cooling:One Central
- Heating Fuel:Natural Gas
- Heating:Central
- Master:15x11
- Bedroom 2:10x11
- Bedroom 3:10x14
- Dining Room:9x17
- Kitchen:22x10
Architecture
- Bedrooms:3
- Bathrooms:2
- Year Built:2022
- Stories:1
- Style:One Story
- Roof:Composition
- Foundation:Slab
- Parking:Two Car Garage
Property Features
- Neighborhood Amenities:Pool, Park/Playground, Sports Court, BBQ/Grill
- Water/Sewer:Water System
Tax and Financial Info
- Proposed Terms:Conventional, FHA, VA, TX Vet, Cash
- Total Tax:4931.32
3 BD | 2 BA | 1,678 SqFt
© 2025 Lone Star Real Estate. All rights reserved. The data relating to real estate for sale on this web site comes in part from the Internet Data Exchange Program of Lone Star Real Estate. Information provided is for viewer's personal, non-commercial use and may not be used for any purpose other than to identify prospective properties the viewer may be interested in purchasing. Information provided is deemed reliable but not guaranteed. Listing Courtesy of Shane Neal with Keller Williams City-View.

